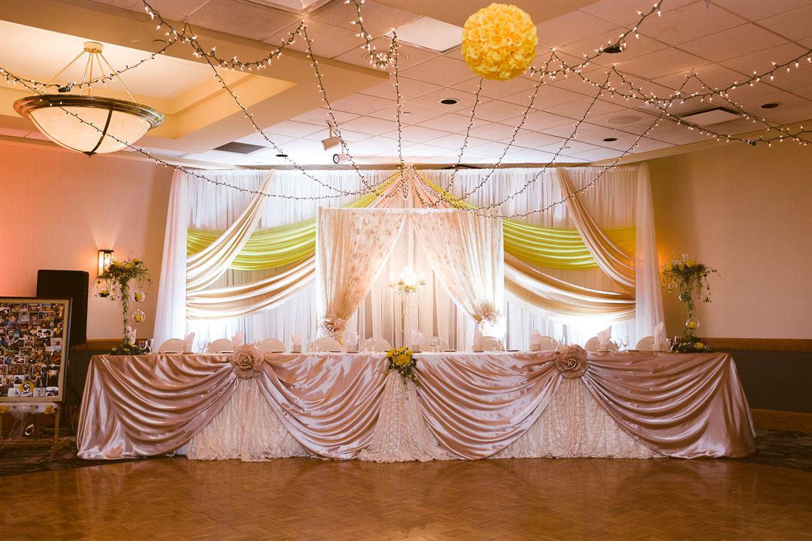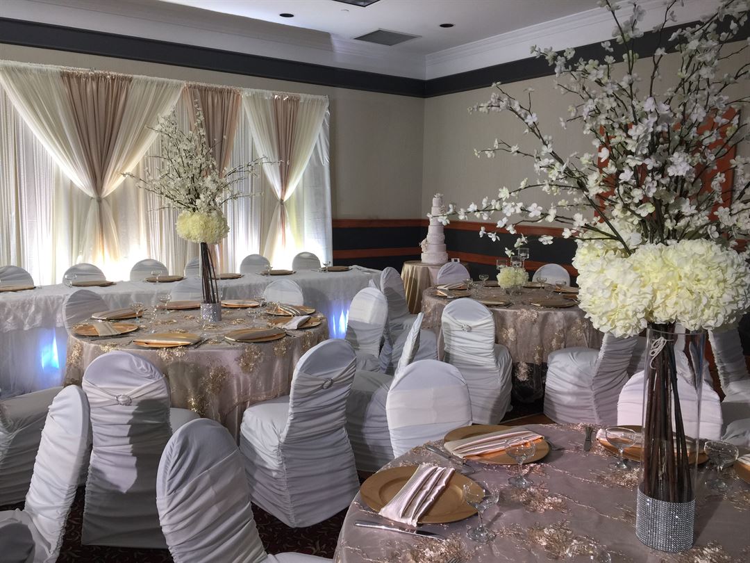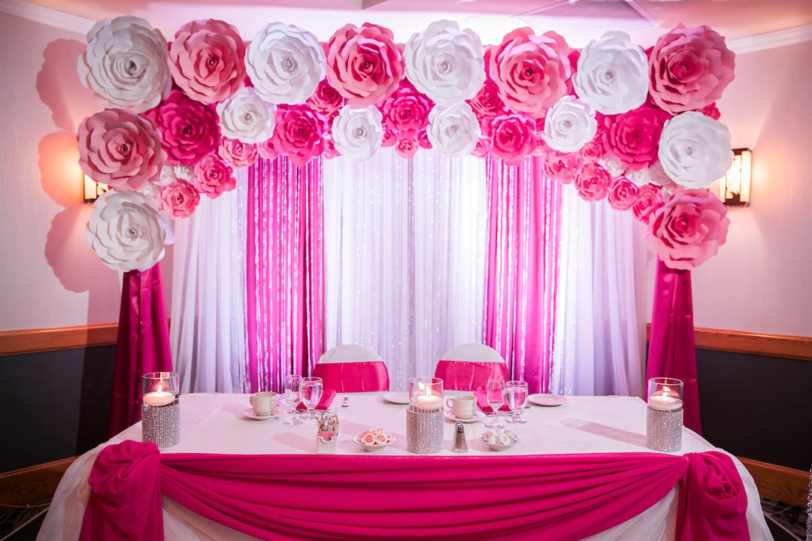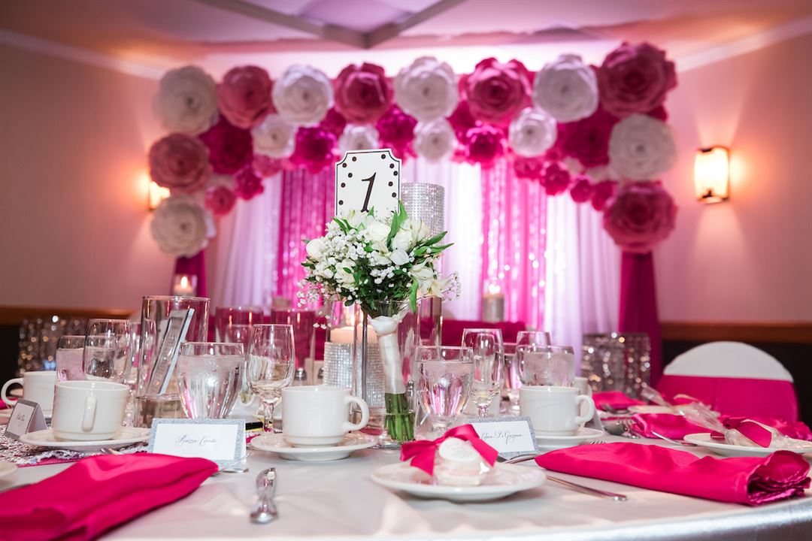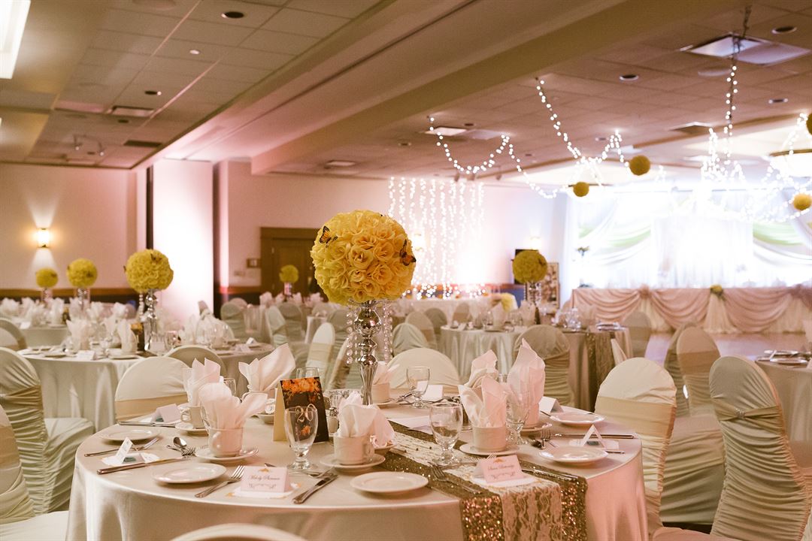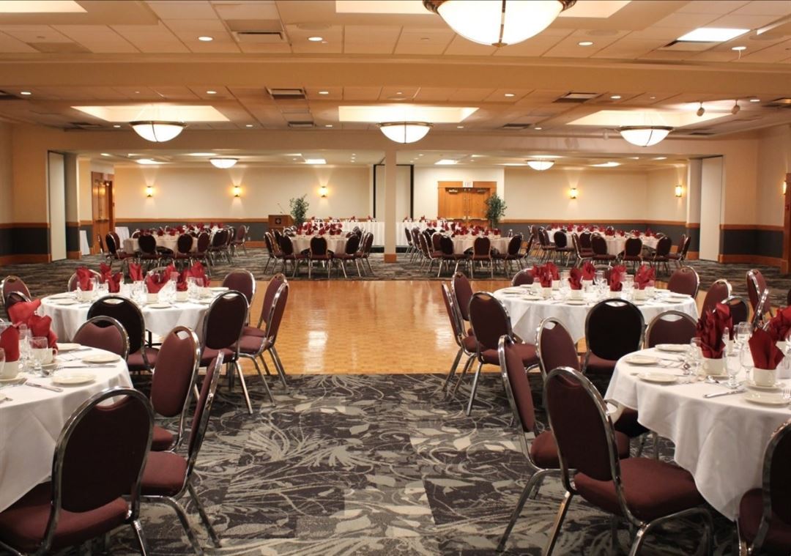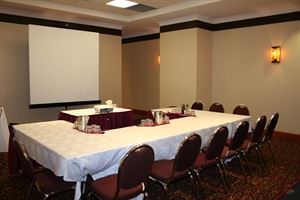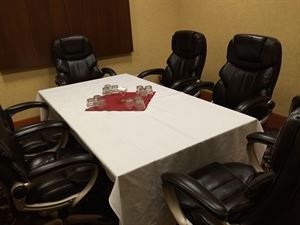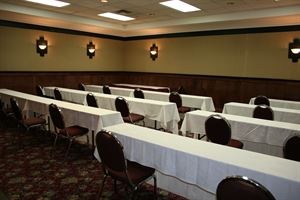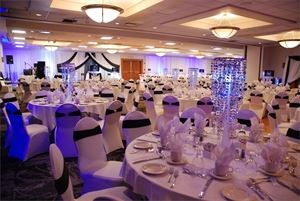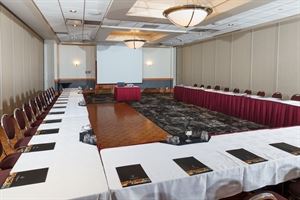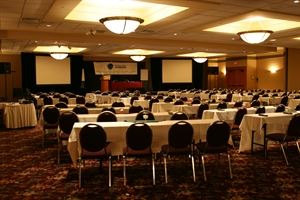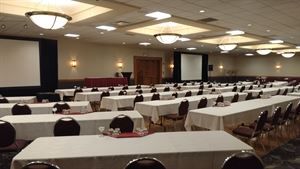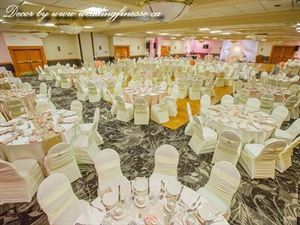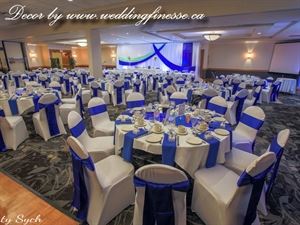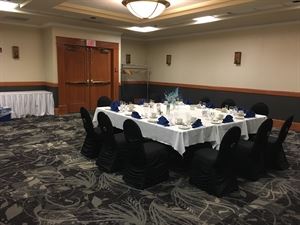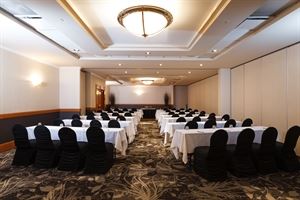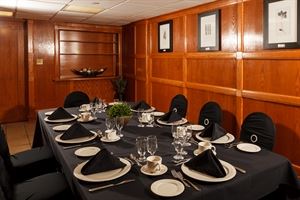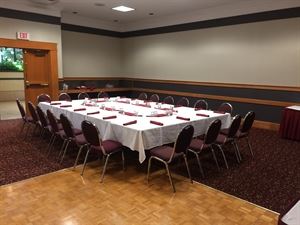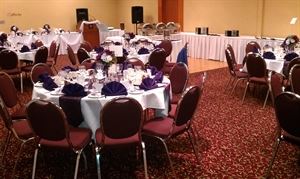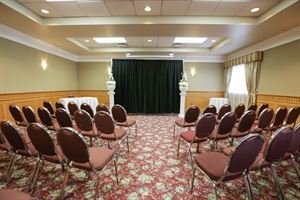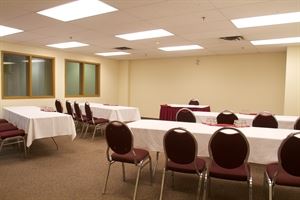General Event Space
| Maximum Capacity: 40
Ideal for small business functions or intimate dinners. Perfect size for a breakout room.
Supported Layouts and Capacities

Banquet - 10 per
Capacity: 20 People

Banquet - 8 per
Capacity: 16 People

Classroom - 18"
Capacity: 16 People

Conference
Capacity: 16 People

Reception
Capacity: 20 People

Theater
Capacity: 40 People

U-Shape
Capacity: 12 People
Features
-
Atmosphere/Decor:
Modern, Cozy
-
Floor Covering:
Carpet
-
Floor Number:
Main
Fixed Board Room
| Maximum Capacity: 6
The Boardroom is set permanently for 6 people, with comfortable office chairs. Perfect for individual interviewing or small meetings.
Supported Layouts and Capacities

Conference
Capacity: 6 People
Features
-
Atmosphere/Decor:
Cozy and comfortable.
-
Floor Covering:
Carpet
General Event Space
| Maximum Capacity: 60
Just off our main lobby, the Deerfoot Room offers our business clients close proximity to our restaurants and is ideal for smaller meetings or workshops, or for use as a breakout room.
Supported Layouts and Capacities

Banquet - 10 per
Capacity: 40 People

Banquet - 8 per
Capacity: 32 People

Classroom - 18"
Capacity: 28 People

Conference
Capacity: 24 People

Reception
Capacity: 40 People

Theater
Capacity: 60 People

U-Shape
Capacity: 22 People
Features
-
Atmosphere/Decor:
Modern, Cozy
-
Floor Covering:
Carpet
Ballroom
| Maximum Capacity: 1200
Our largest available space. The Glenmore East, Glenmore Centre, Glenmore West and Full Heritage rooms combined to make one large room.
Supported Layouts and Capacities

Banquet - 10 per
Capacity: 720 People

Banquet - 8 per
Capacity: 576 People

Classroom - 18"
Capacity: 440 People

Reception
Capacity: 1000 People

Theater
Capacity: 1200 People
Amenities
- Dance Floor
- Portable Walls
- Wireless Internet/Wi-Fi
Features
-
Atmosphere/Decor:
Modern
-
Floor Covering:
Carpet/Hardwood
-
Number of Ballroom Sections:
4
-
Special Features:
Our largest space with 2 large hardwood dance floors and 1 smaller one.
Ballroom Section
| Maximum Capacity: 220
Ideal for medium-sized functions set theatre-style or classroom-style. Smaller dinner and dance functions will enjoy a 478 sq.ft. dance floor. This room can be combined with others to create one large room, or combined together to create a larger room with a 956 sq. ft. dance floor.
Supported Layouts and Capacities

Banquet - 10 per
Capacity: 140 People

Banquet - 8 per
Capacity: 112 People

Classroom - 18"
Capacity: 92 People

Conference
Capacity: 60 People

Reception
Capacity: 180 People

Theater
Capacity: 220 People

U-Shape
Capacity: 50 People
Amenities
- Dance Floor
- Portable Walls
- Wireless Internet/Wi-Fi
Features
-
Atmosphere/Decor:
Modern
-
Floor Covering:
Carpet/Hardwood
Ballroom Section
| Maximum Capacity: 600
The Glenmore Centre, Glenmore West and Full Heritage rooms combined to make one large room. This room formation includes one large dance floor and a smaller one.
Supported Layouts and Capacities

Banquet - 10 per
Capacity: 400 People

Banquet - 8 per
Capacity: 320 People

Classroom - 18"
Capacity: 280 People

Reception
Capacity: 450 People

Theater
Capacity: 600 People
Amenities
- Dance Floor
- Portable Walls
- Wireless Internet/Wi-Fi
Features
-
Atmosphere/Decor:
Modern
-
Floor Covering:
Carpet/Hardwood
Ballroom Section
| Maximum Capacity: 540
A perfect setting for larger business functions or dinner and dance meetings. The dance floor is an impressive 1071 sq.ft. This room can be combined with others to create one large room.
Supported Layouts and Capacities

Banquet - 10 per
Capacity: 360 People

Banquet - 8 per
Capacity: 288 People

Classroom - 18"
Capacity: 200 People

Conference
Capacity: 90 People

Reception
Capacity: 350 People

Theater
Capacity: 540 People

U-Shape
Capacity: 80 People
Amenities
- Dance Floor
- Portable Walls
- Wireless Internet/Wi-Fi
Features
-
Atmosphere/Decor:
Modern
-
Floor Covering:
Carpet/Hardwood
Ballroom Section
| Maximum Capacity: 1200
The Glenmore East, Glenmore Centre and Glenmore West rooms combined to make one large room.
Supported Layouts and Capacities

Banquet - 10 per
Capacity: 650 People

Banquet - 8 per
Capacity: 520 People

Classroom - 18"
Capacity: 360 People

Reception
Capacity: 700 People

Theater
Capacity: 1200 People
Amenities
- Dance Floor
- Portable Walls
- Wireless Internet/Wi-Fi
Features
-
Atmosphere/Decor:
Modern
-
Floor Covering:
Carpet/Hardwood
Ballroom Section
| Maximum Capacity: 350
The Glenmore West and Full Heritage rooms combined to make one large room. Includes two small dance floors.
Supported Layouts and Capacities

Banquet - 10 per
Capacity: 220 People

Banquet - 8 per
Capacity: 176 People

Classroom - 18"
Capacity: 160 People

Reception
Capacity: 250 People

Theater
Capacity: 350 People
Amenities
- Dance Floor
- Portable Walls
- Wireless Internet/Wi-Fi
Features
-
Atmosphere/Decor:
Modern
-
Floor Covering:
Carpet/Hardwood
General Event Space
| Maximum Capacity: 70
Ideal for smaller functions set theatre-style or u-shape. These rooms can be combined to make one larger room.
Supported Layouts and Capacities

Banquet - 10 per
Capacity: 50 People

Banquet - 8 per
Capacity: 40 People

Classroom - 18"
Capacity: 32 People

Conference
Capacity: 28 People

Reception
Capacity: 50 People

Theater
Capacity: 70 People

U-Shape
Capacity: 24 People
Amenities
- Dance Floor
- Portable Walls
- Wireless Internet/Wi-Fi
Features
-
Atmosphere/Decor:
Modern
-
Floor Covering:
Carpet/Hardwood
Ballroom Section
| Maximum Capacity: 150
This room has a small dance floor in it. and can be added on to Glenmore West, or a combination of other sections of the ballroom. It has a built in sound system and is divisible to create Heritage 1 and Heritage 2 rooms.
Supported Layouts and Capacities

Banquet - 10 per
Capacity: 100 People

Banquet - 8 per
Capacity: 80 People

Classroom - 18"
Capacity: 68 People

Conference
Capacity: 52 People

Reception
Capacity: 100 People

Theater
Capacity: 150 People

U-Shape
Capacity: 44 People
Amenities
- Dance Floor
- Portable Walls
- Wireless Internet/Wi-Fi
Features
-
Atmosphere/Decor:
Modern
-
Floor Covering:
Carpet/Hardwood
Fixed Board Room
| Maximum Capacity: 8
This room is permanently set for 8 boardroom style with comfortable office chairs. Arrangements can be made to change it to a different set-up, but alternate chairs would be required. Gorgeous wood paneling and natural light.
Supported Layouts and Capacities

Conference
Capacity: 8 People
Features
-
Floor Covering:
Carpet
-
Special Features:
Large window lets in plenty of natural light.
General Event Space
| Maximum Capacity: 130
This room is ideal for smaller business functions set theatre-style or u-shape, and is the perfect size for a breakout room. Intimate social gatherings will enjoy the 200 sq. foot dance floor in Macleod #1.
Supported Layouts and Capacities

Banquet - 10 per
Capacity: 90 People

Banquet - 8 per
Capacity: 72 People

Classroom - 18"
Capacity: 60 People

Conference
Capacity: 48 People

Reception
Capacity: 100 People

Theater
Capacity: 130 People

U-Shape
Capacity: 40 People
Amenities
- Dance Floor
- Portable Walls
- Wireless Internet/Wi-Fi
Features
-
Atmosphere/Decor:
Modern
-
Floor Covering:
Carpet/Hardwood
General Event Space
| Maximum Capacity: 130
The Macleod 1 and Macleod 2 rooms combined to make one large room. This room has a small dance floor and a built-in bar.
Supported Layouts and Capacities

Banquet - 10 per
Capacity: 90 People

Banquet - 8 per
Capacity: 72 People

Classroom - 18"
Capacity: 60 People

Conference
Capacity: 48 People

Reception
Capacity: 100 People

Theater
Capacity: 130 People

U-Shape
Capacity: 40 People
Amenities
- Dance Floor
- Portable Walls
- Wireless Internet/Wi-Fi
Features
-
Atmosphere/Decor:
Modern
-
Floor Covering:
Carpet/Hardwood
General Event Space
| Maximum Capacity: 80
This client favorite offers plenty of natural light and is best suited for daytime workshops, presentations, business meetings or for use as a breakout room.
Supported Layouts and Capacities

Banquet - 10 per
Capacity: 50 People

Banquet - 8 per
Capacity: 45 People

Classroom - 18"
Capacity: 36 People

Conference
Capacity: 30 People

Reception
Capacity: 60 People

Theater
Capacity: 80 People

U-Shape
Capacity: 26 People
Features
-
Atmosphere/Decor:
Modern
-
Floor Covering:
Carpet
-
Special Features:
Natural Light
General Event Space
| Maximum Capacity: 40
Located above the pool, this room offers lots of natural light and is only accessible by stairs.
Supported Layouts and Capacities

Classroom - 18"
Capacity: 24 People

Conference
Capacity: 24 People

Theater
Capacity: 40 People

U-Shape
Capacity: 16 People
Features
-
Atmosphere/Decor:
Bright and cheery
-
Floor Covering:
Carpet
-
Special Features:
Plenty of natural light
