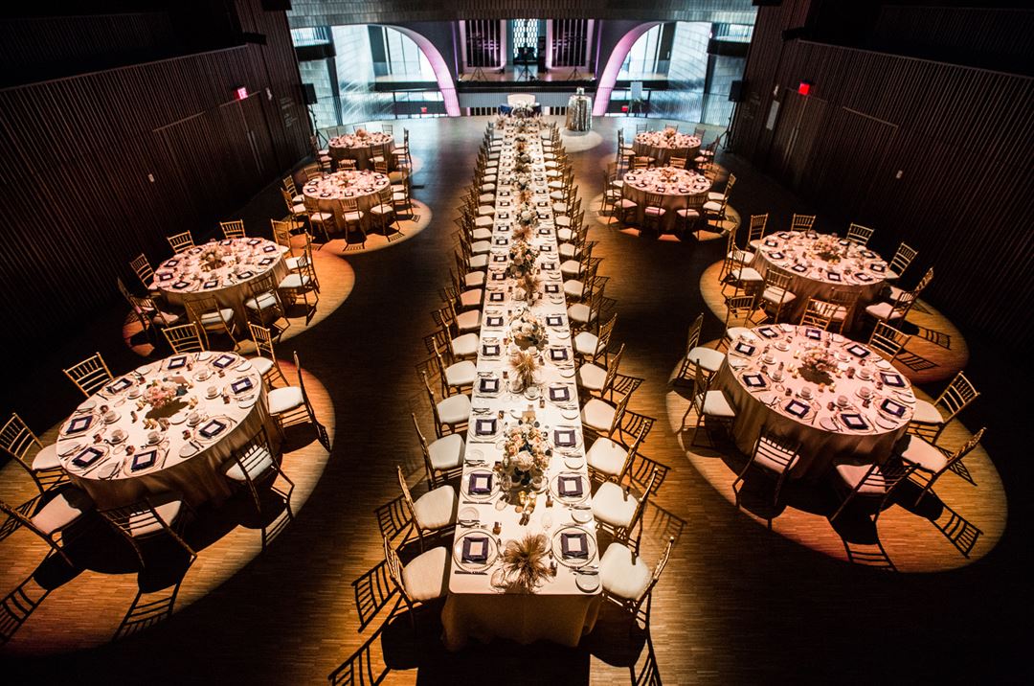
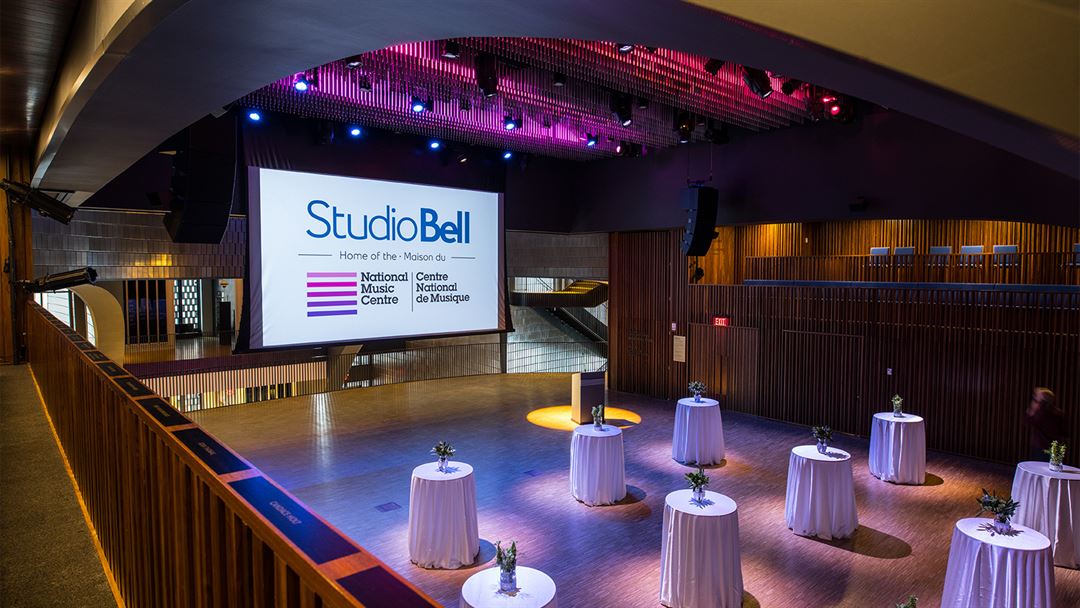
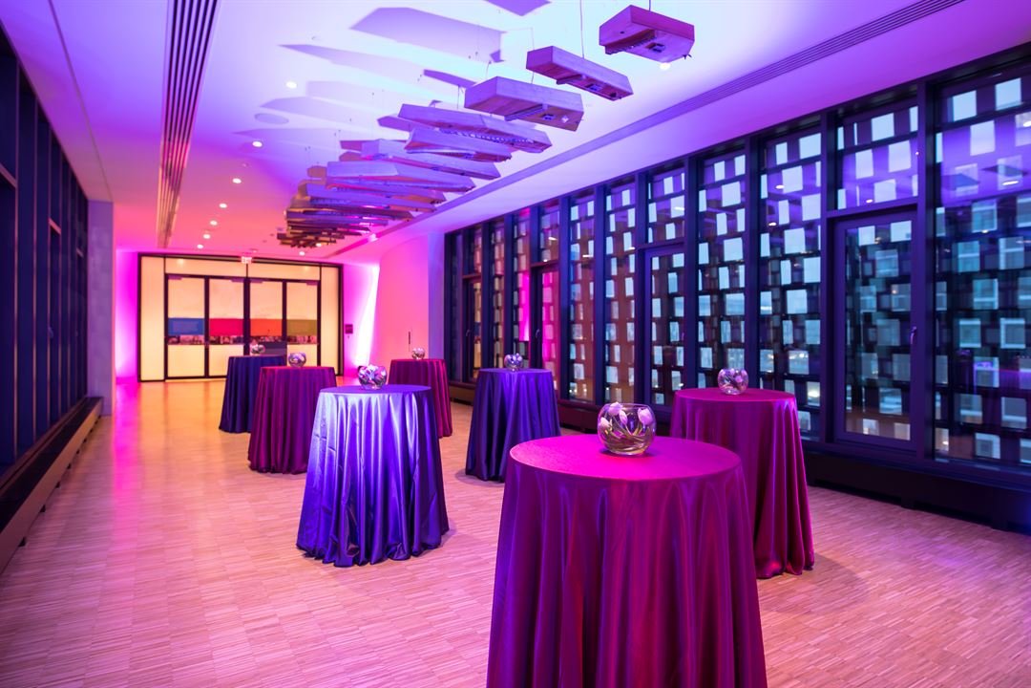
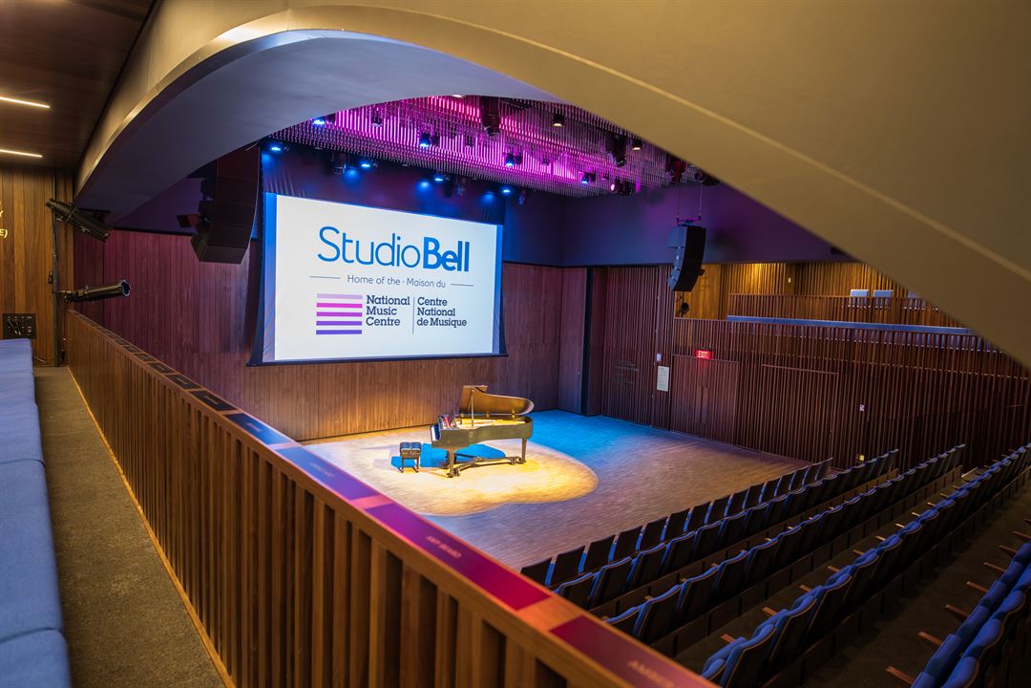
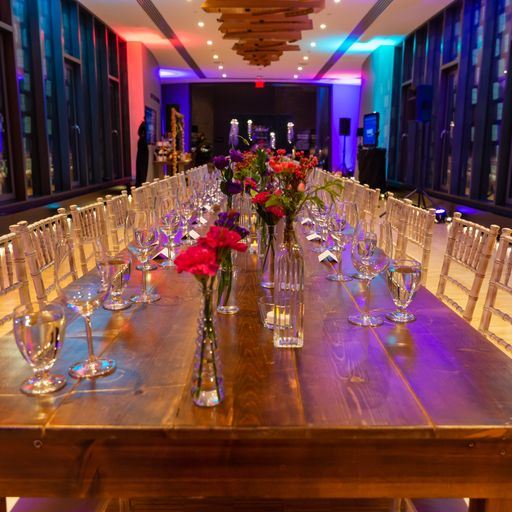











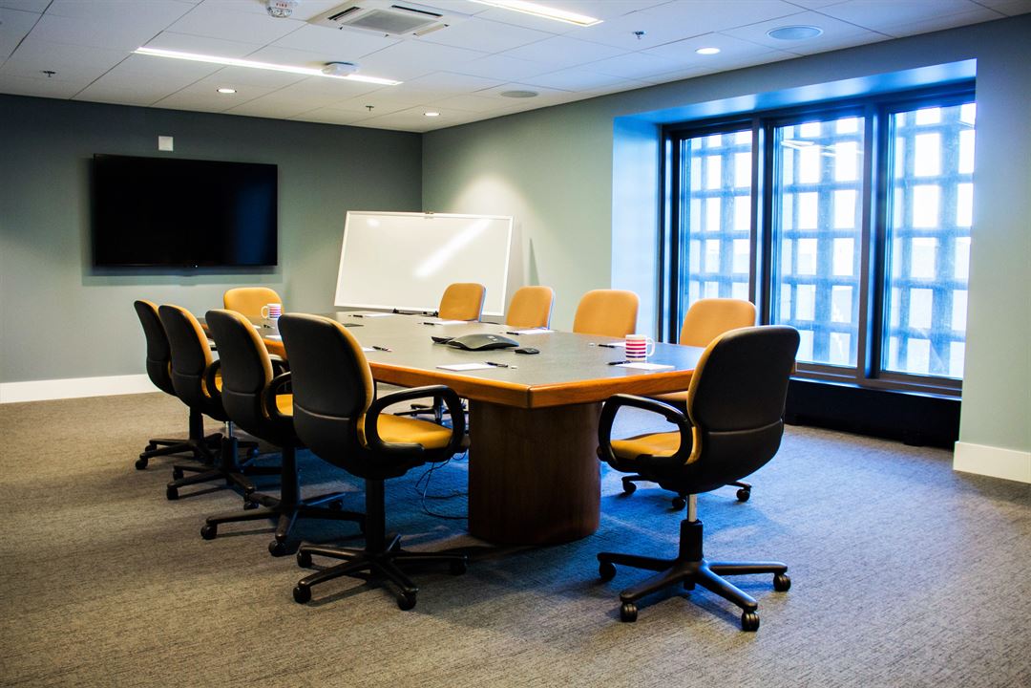
Studio Bell, Home of the National Music Centre
850 4th Street SE Calgary AB, Calgary, AB
1,000 Capacity
$300 to $14,500 / Event
Host your event inside one of Calgary’s most distinctive venues. Designed by renowned architect Brad Cloepfil, Studio Bell features five unique event spaces perfect for all occasions—from weddings and private cocktail receptions to film screenings and album release parties. Contact our Events Team today and make your event unforgettable.
Event Pricing
Rental Packages
5 - 250 people
$300 - $14,500
per event
Event Spaces

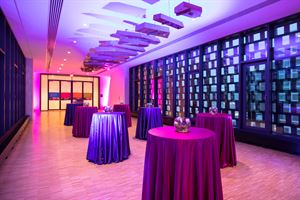
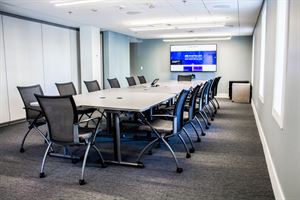
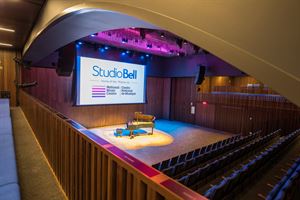
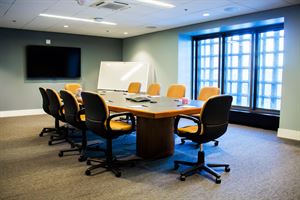
Additional Info
Venue Types
Amenities
- ADA/ACA Accessible
- Wireless Internet/Wi-Fi
Features
- Max Number of People for an Event: 1000