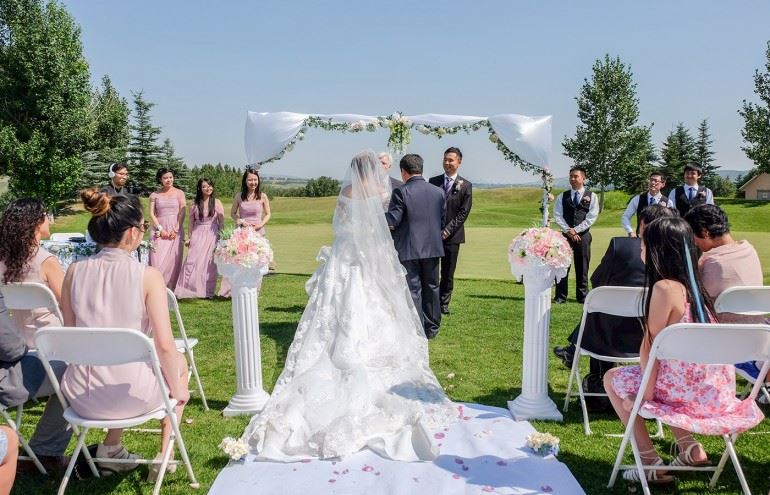
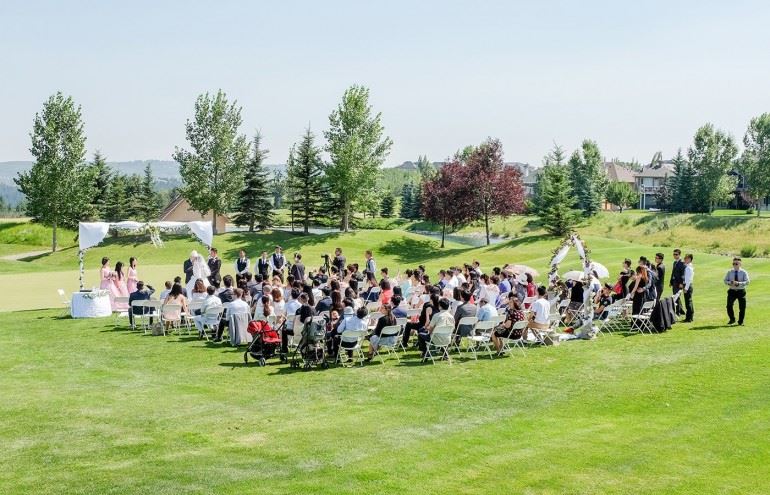
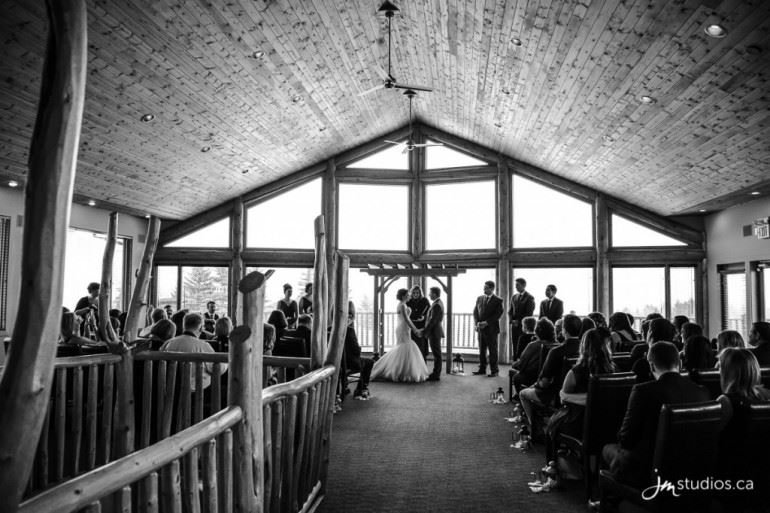
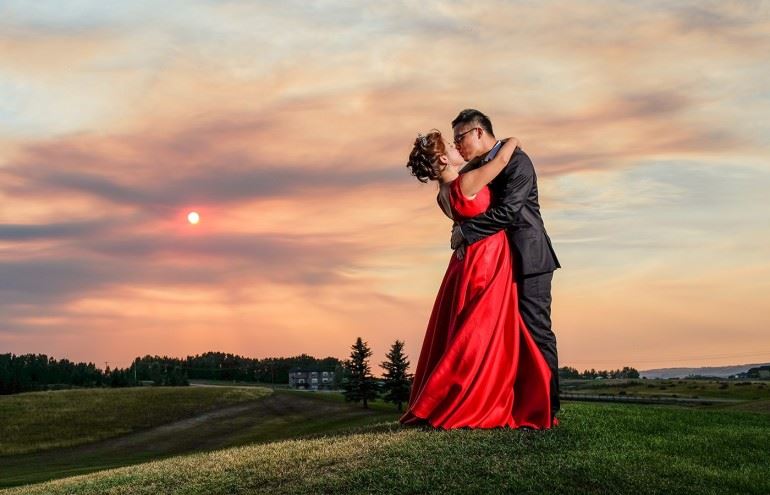
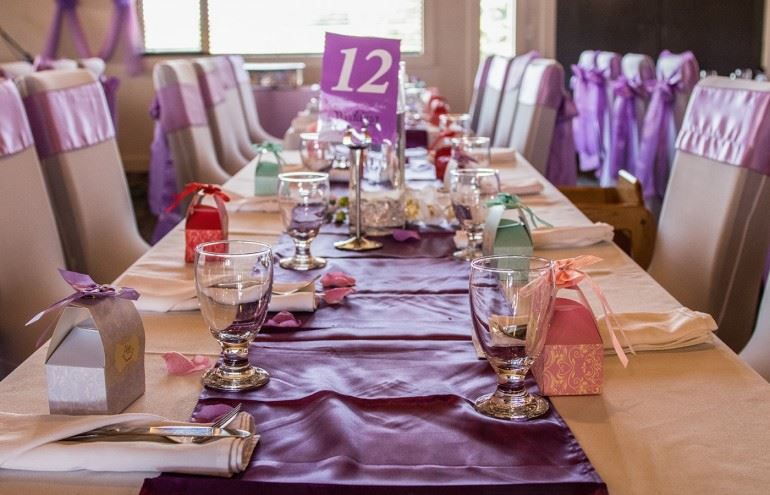









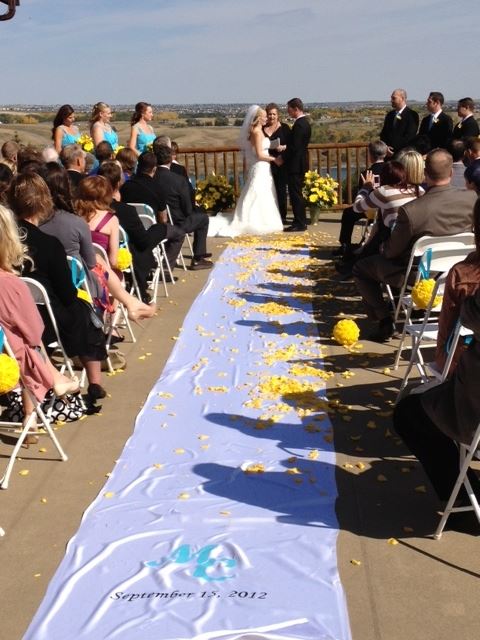
Springbank Links Golf Club
125 Hackamore Trail, Calgary, AB
180 Capacity
$1,800 to $4,700 for 50 Guests
At Springbank Links Golf Club, our priority is you. From rehearsal to reception, we’re happy to look after… well, whatever it is you want us to look after! It’s your day and we’re here to help.
Wow your guests in a private reception facility of over 3,600 sq ft, a wonderful location for up to 180 guests. Our wedding venue features a vaulted pine ceiling and beautiful accents throughout, this romantic lodge-like Event Centre is a perfect place to entertain. Large windows and natural light, a private deck, bar and a staff ratio of 20:1, you and your guests will certainly be taken care of!
We’d be delighted to give you an escorted tour of our venue and discuss your special day!
Event Pricing
Silver Buffet
10 - 180 people
$36 - $50
per person
Gold Plate Service
10 - 60 people
$37 - $51
per person
Gold Buffet
10 - 180 people
$46 - $60
per person
All Inclusive Platinum Plate Service
10 - 60 people
$71 - $85
per person
All Inclusive Platinum Buffet
10 - 180 people
$75 - $94
per person
Event Spaces





Additional Info
Venue Types
Amenities
- ADA/ACA Accessible
- Full Bar/Lounge
- Fully Equipped Kitchen
- On-Site Catering Service
- Outdoor Function Area
- Wireless Internet/Wi-Fi
Features
- Max Number of People for an Event: 180
- Number of Event/Function Spaces: 5
- Year Renovated: 2008