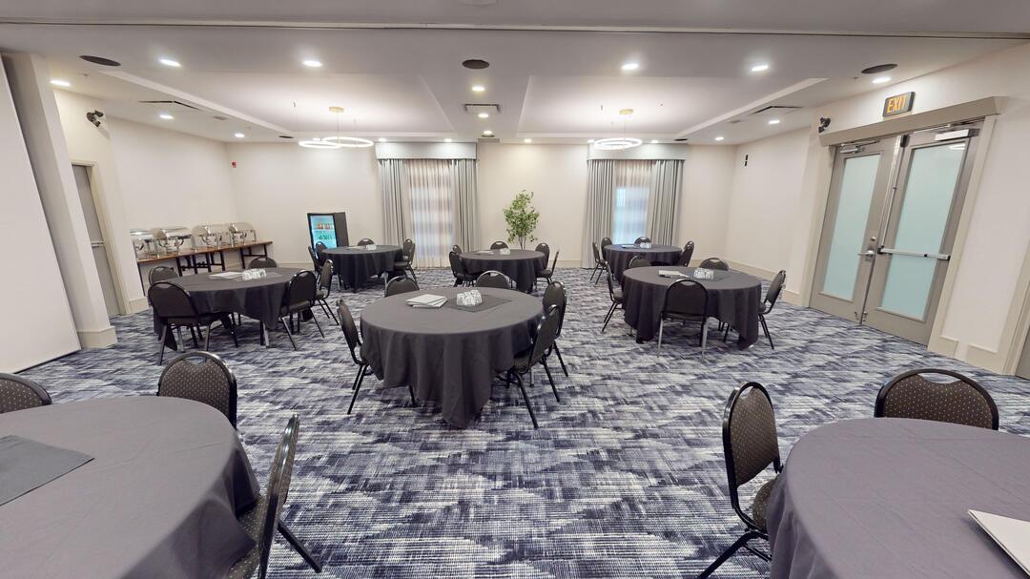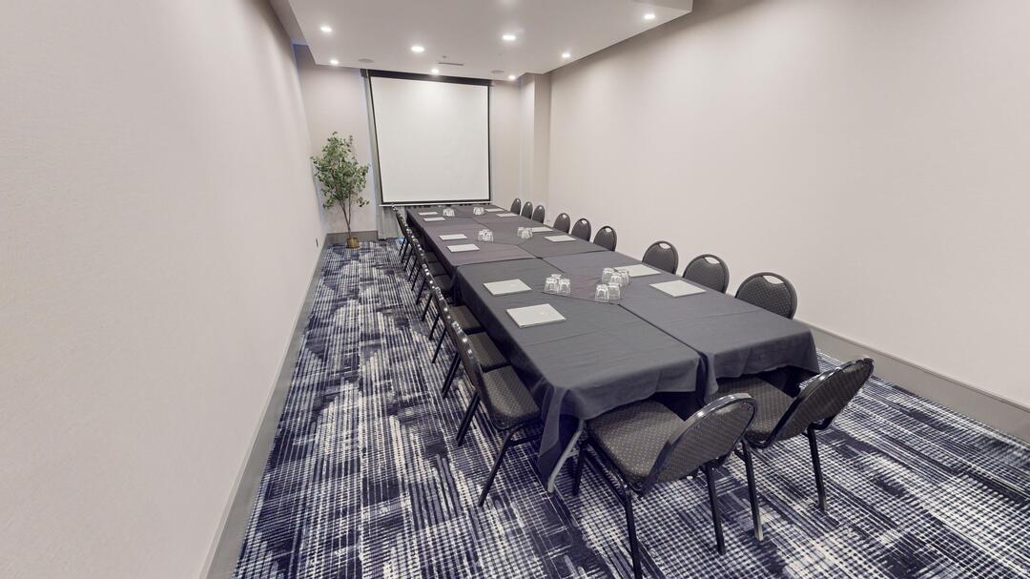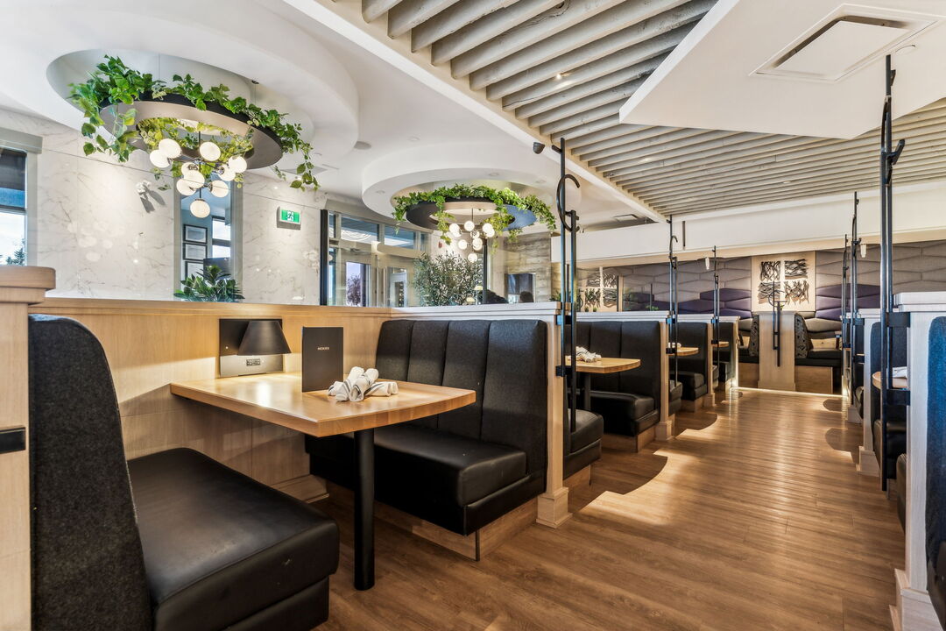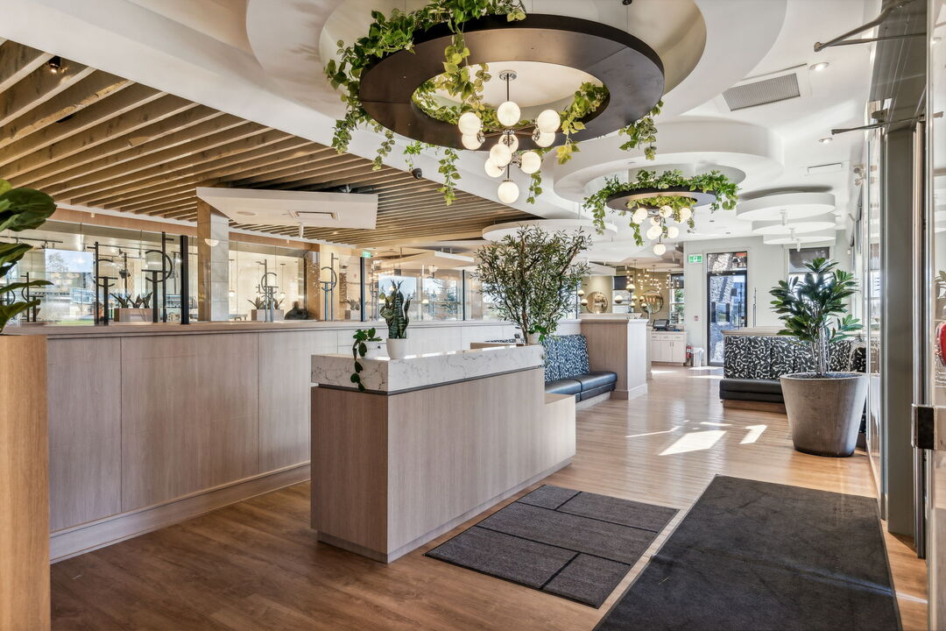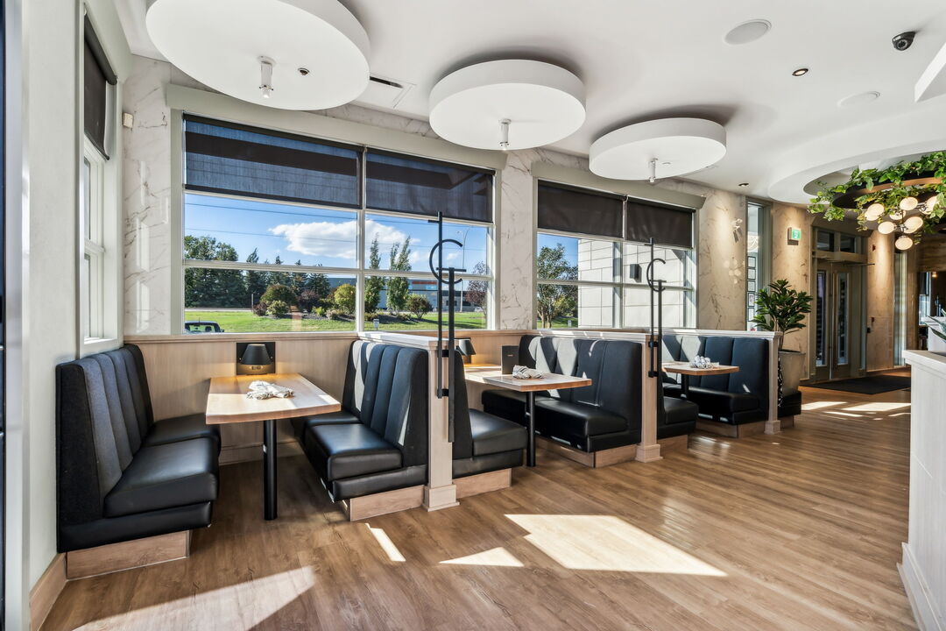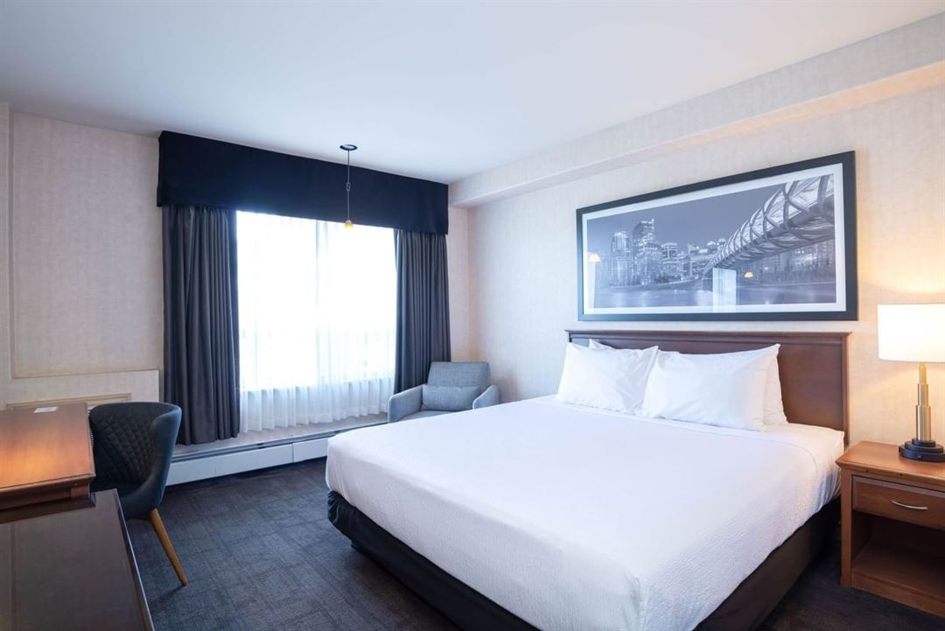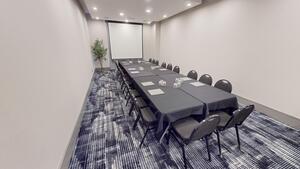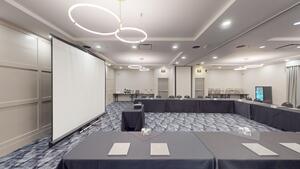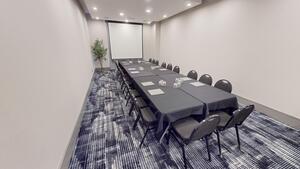About Sandman Hotel Calgary Airport
Focused on taking care of every detail, Sandman Hotel Calgary Airport provides modern banquet facilities for all your corporate and social event needs. With five distinctive venues, comfortable guest accommodation, and a knowledgeable team of event planners, you can enjoy a seamless and memorable function. Our dedicated on-site catering team will keep your guests energized with a flavourful menu customized to your needs, from coffee breaks to a plated sit-down dinner and everything in between.
Conveniently located minutes from the Calgary International Airport, we are happy to provide a complimentary airport shuttle service for our guests. Enjoy a diverse selection of entertainment, shopping, and dining options nearby. We are proud to offer two on-site restaurants, Moxies and Chop Steakhouse & Bar, both with beautiful seasonal patios, dining rooms, and lounges for added convenience.
Event Spaces
Great Room A or B
Great Room A&B
Studio Rooms
Venue Types
Amenities
- Full Bar/Lounge
- On-Site Catering Service
- Wireless Internet/Wi-Fi
Features
- Max Number of People for an Event: 96
- Number of Event/Function Spaces: 5
- Total Meeting Room Space (Square Meters): 262.8
- Year Renovated: 1
