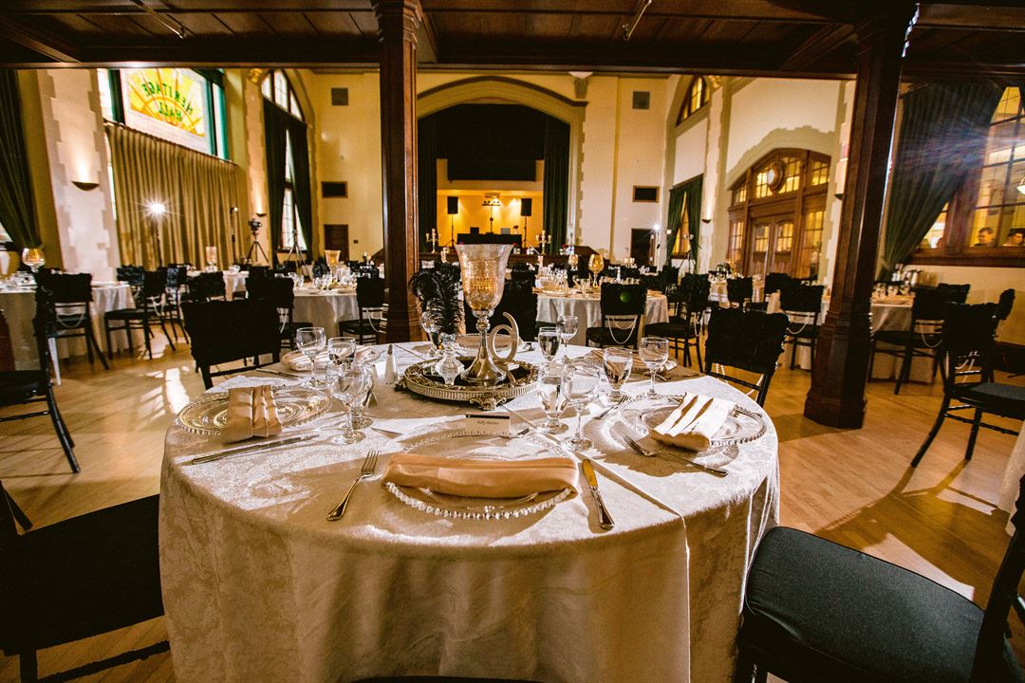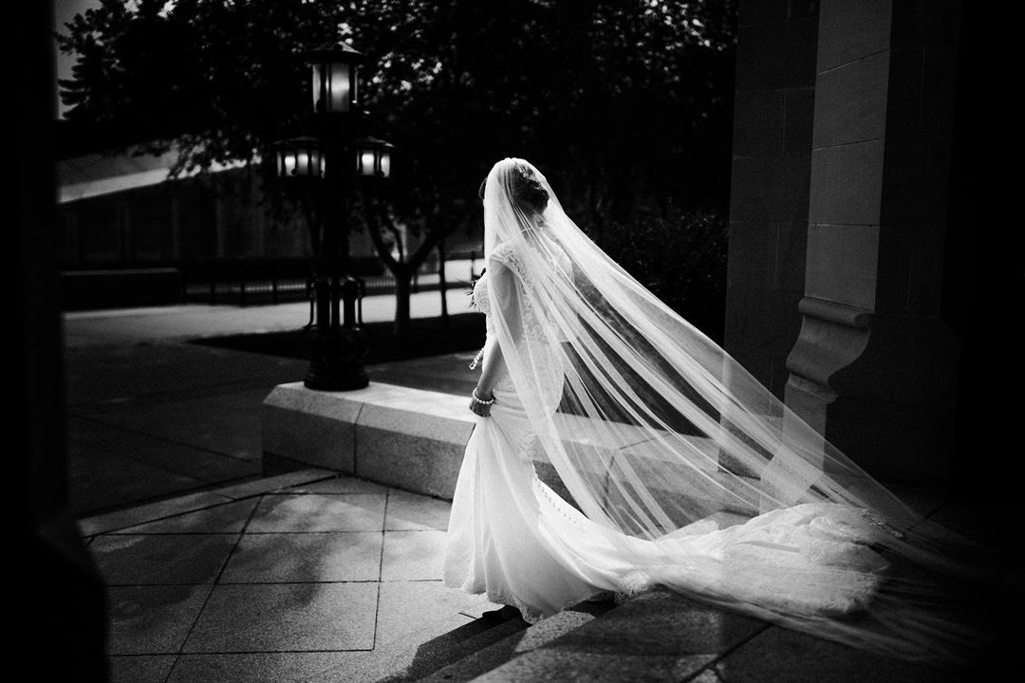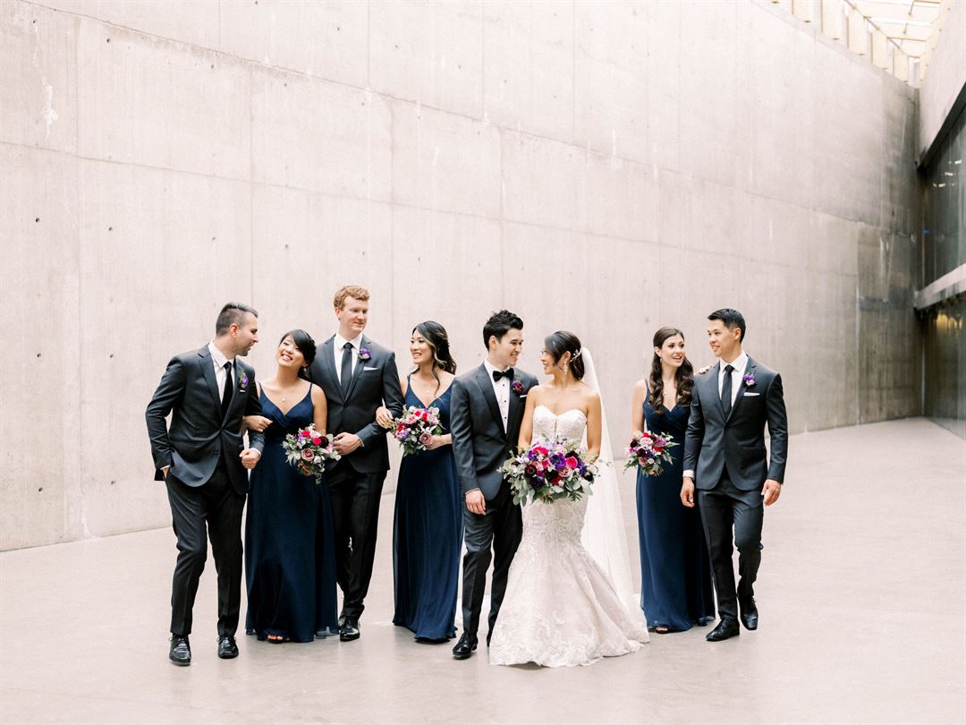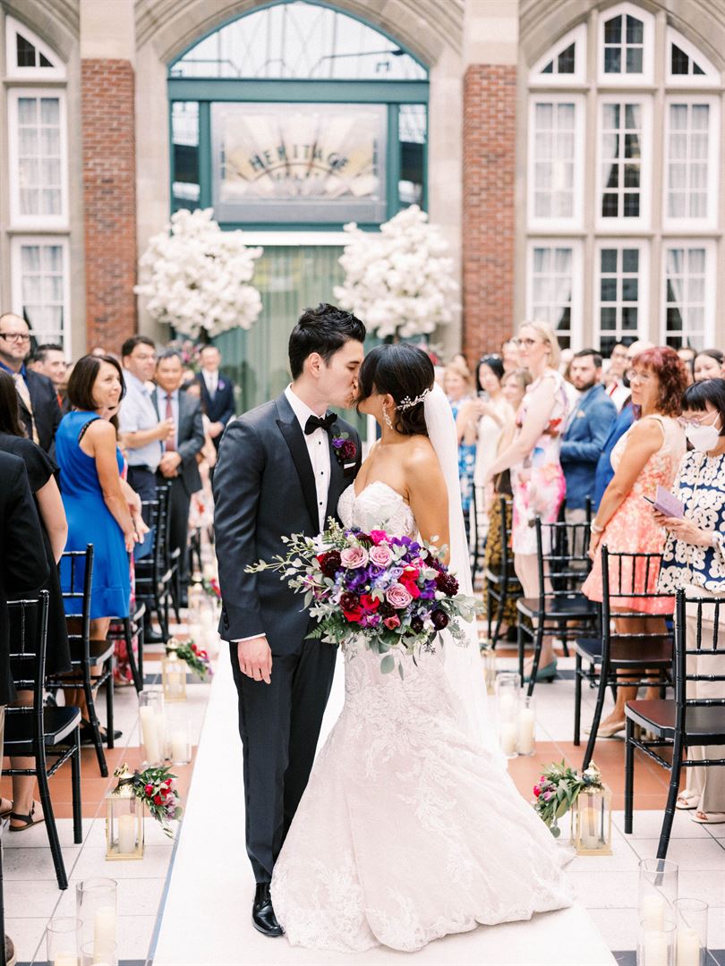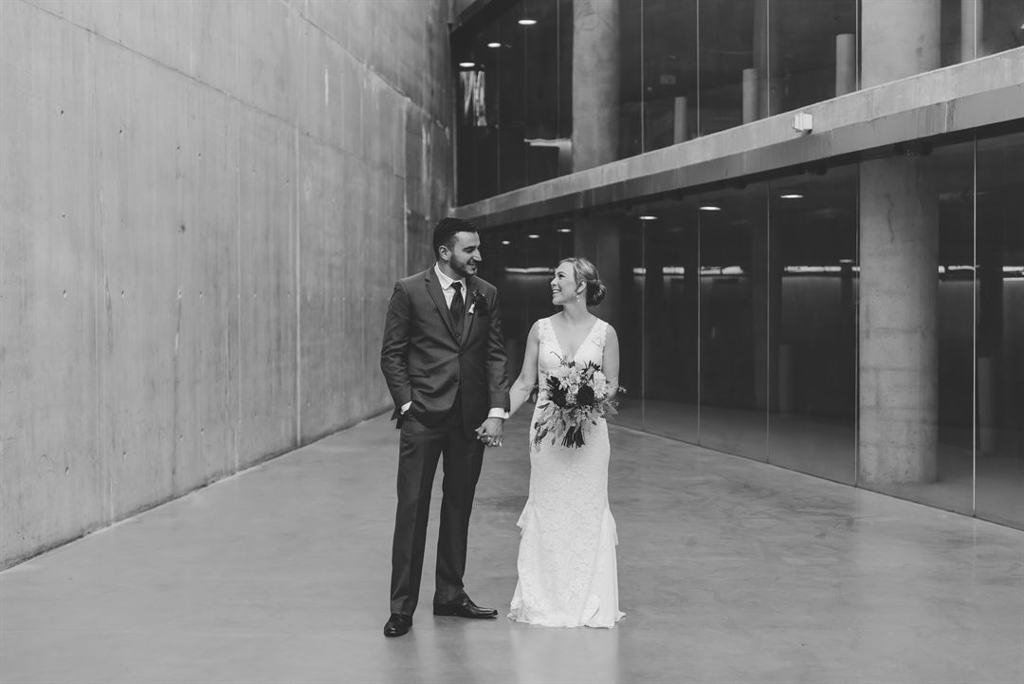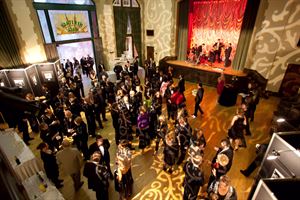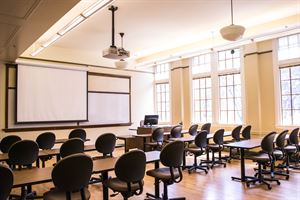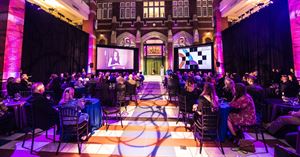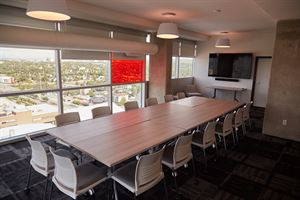About SAIT
Whether you are planning a trade show, sporting event,an elaborate banquet, or a wedding - our passionate and knowledgeable event coordinators will work with you every step of the way.
From romantic, old-world charm to modern day three-story high glass ceilings, our event spaces are versatile and unique. Plus, our campus offers an abundance of outdoor space, leisure facilities, custom catering and guest accommodations.
Event Pricing
SAIT Conference Services
Attendees: 2-1200
| Deposit is Required
| Pricing is for
all event types
Attendees: 2-1200 |
$365 - $5,000
/event
Pricing for all event types
Event Spaces
MacDonald Hall
Heritage Hall
Irene Lewis Atrium
Begin Tower Lounges
Stan Grad Classrooms
Venue Types
Amenities
- ADA/ACA Accessible
- Full Bar/Lounge
- On-Site Catering Service
- Outdoor Function Area
- Wireless Internet/Wi-Fi
Features
- Max Number of People for an Event: 1200
- Number of Event/Function Spaces: 6
- Special Features: Only minutes from downtown Calgary, SAIT offers a convenient and affordable location with the services and amenities to host your next event. SAIT campus offers a unique suite of venues from traditional to contemporary spaces, catering and accommodations.
- Total Meeting Room Space (Square Meters): 4.6
