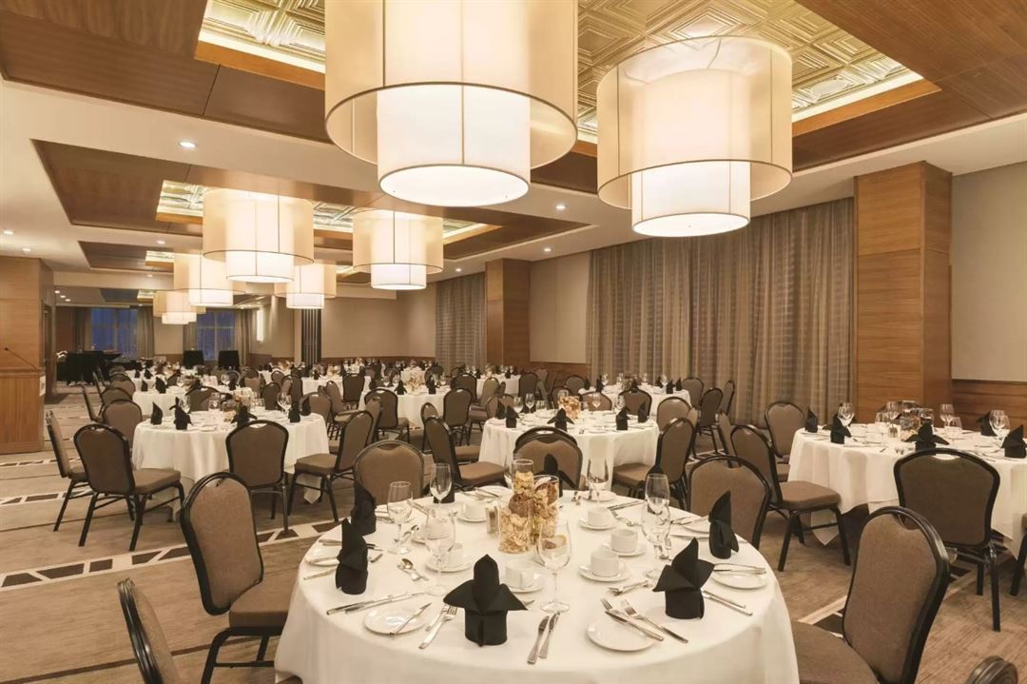
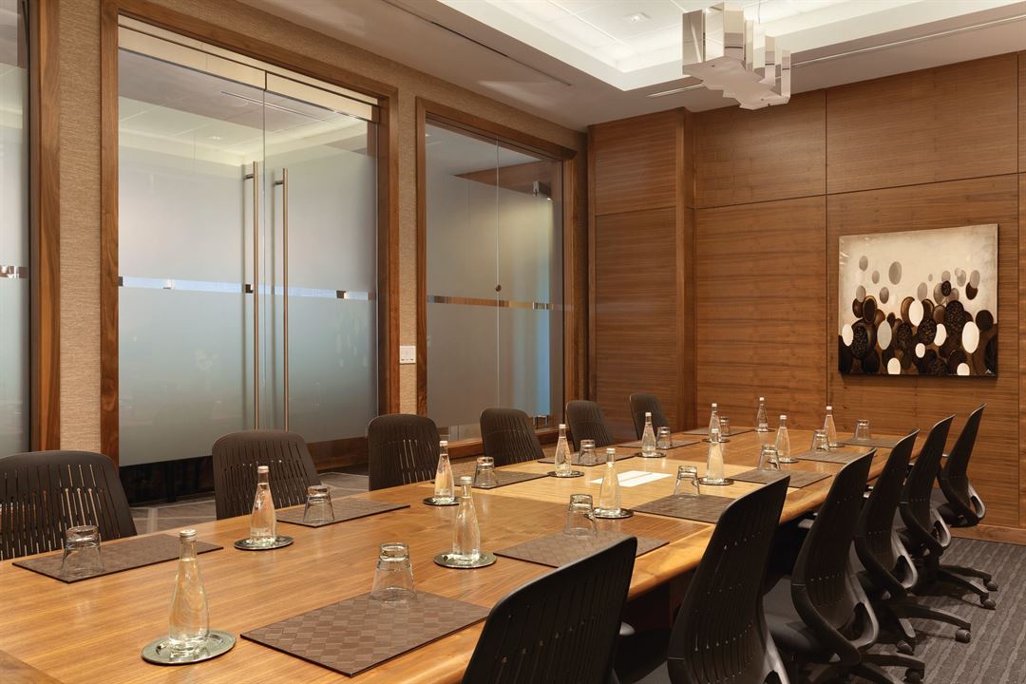
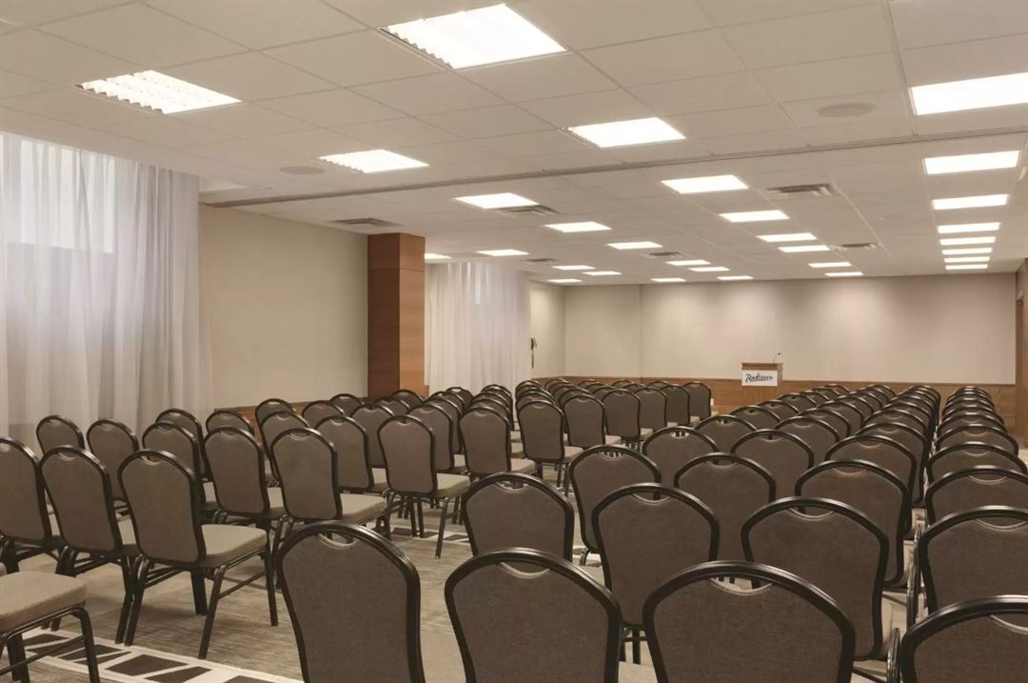
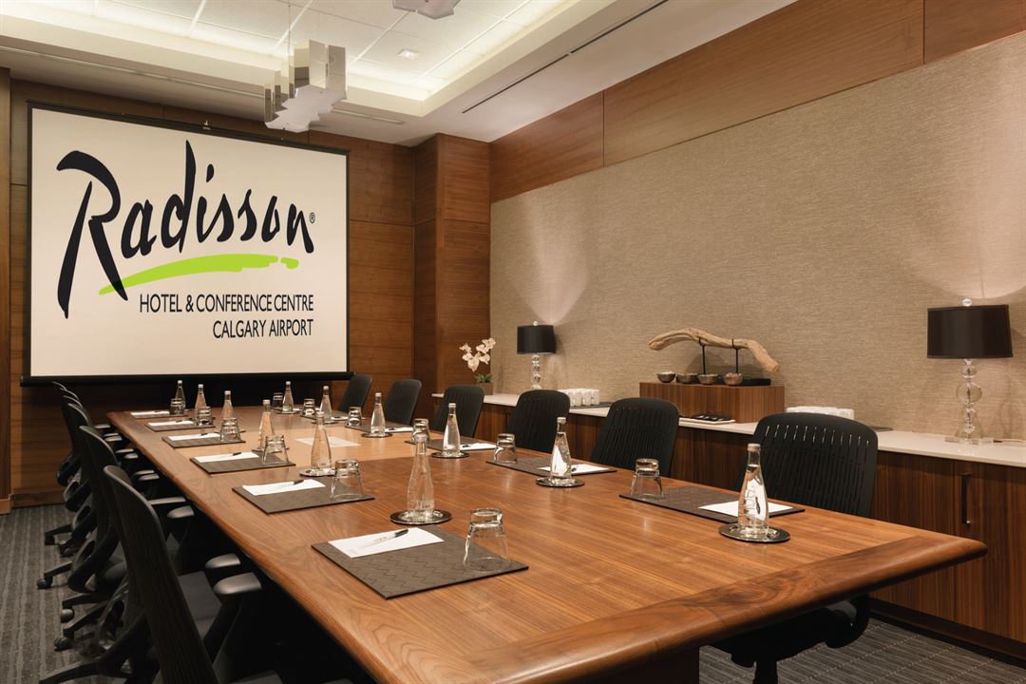
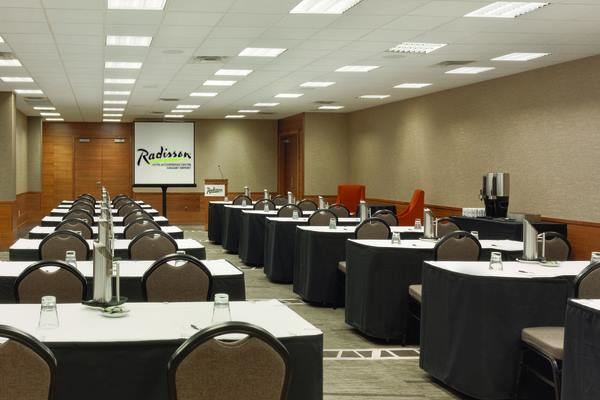





















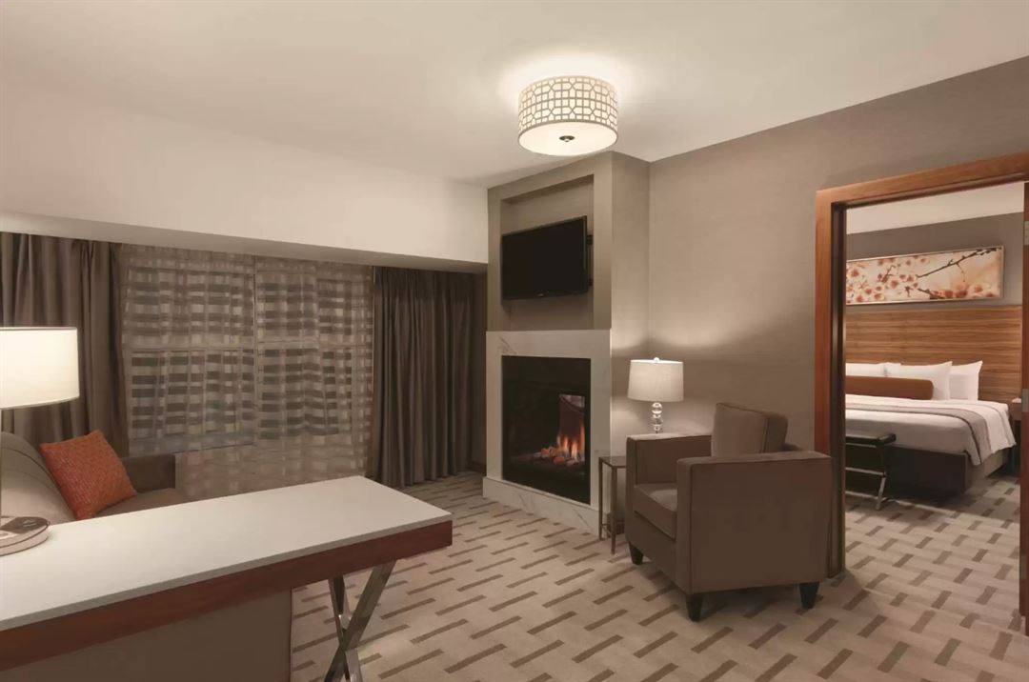
Radisson Hotel & Conference Centre Calgary Airport
6620 36th Street NE, Calgary, AB
300 Capacity
From corporate functions and high-level meetings to cocktail parties and family gatherings, your event is our priority at Radisson Hotel & Conference Centre Calgary Airport. Our 10,000-square-foot facility can accommodate up to 350 guests, and our dedicated events staff can guide you through the planning process to create a stellar gathering. Your guests will appreciate proximity to downtown Calgary and the convenience of our airport shuttle to and from Calgary International Airport (YYC).
Let our team of catering experts customize a buffet, menu or banquet. If you have special dietary requests or food allergies, please speak to the catering sales manager. Contact us to learn about our various packages that make meeting planning and preparation easy for you.
Availability
Event Spaces
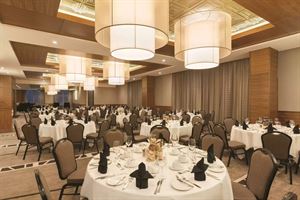
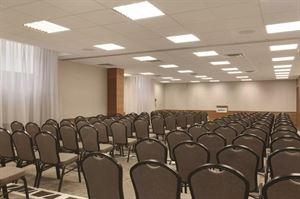
General Event Space
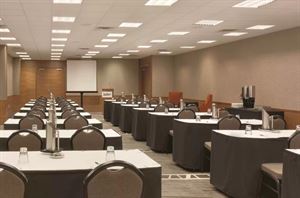
General Event Space
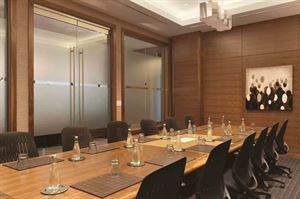
Fixed Board Room




Additional Info
Venue Types
Amenities
- ADA/ACA Accessible
- Full Bar/Lounge
- Indoor Pool
- On-Site Catering Service
- Outside Catering Allowed
- Valet Parking
- Wireless Internet/Wi-Fi
Features
- Max Number of People for an Event: 300
- Total Meeting Room Space (Square Meters): 929