
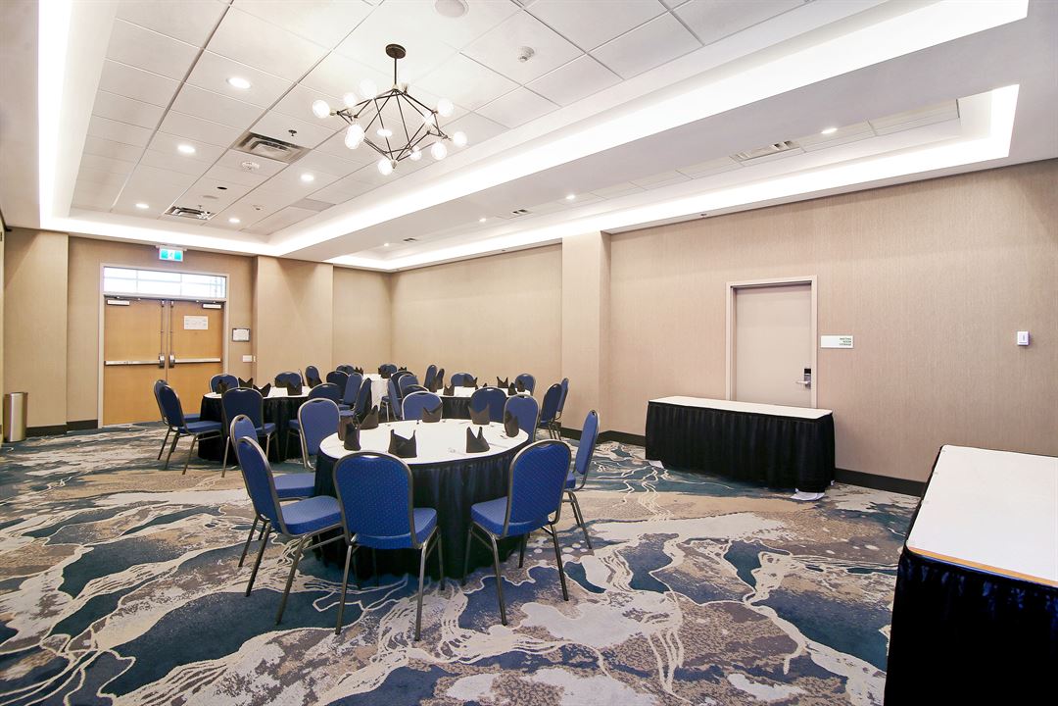
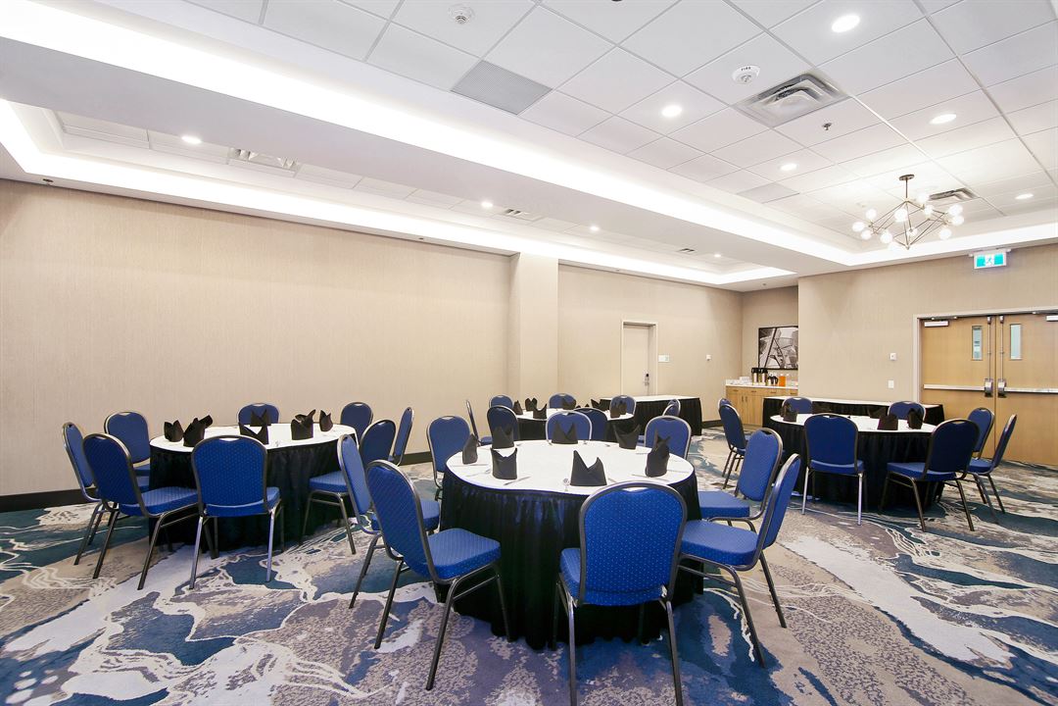
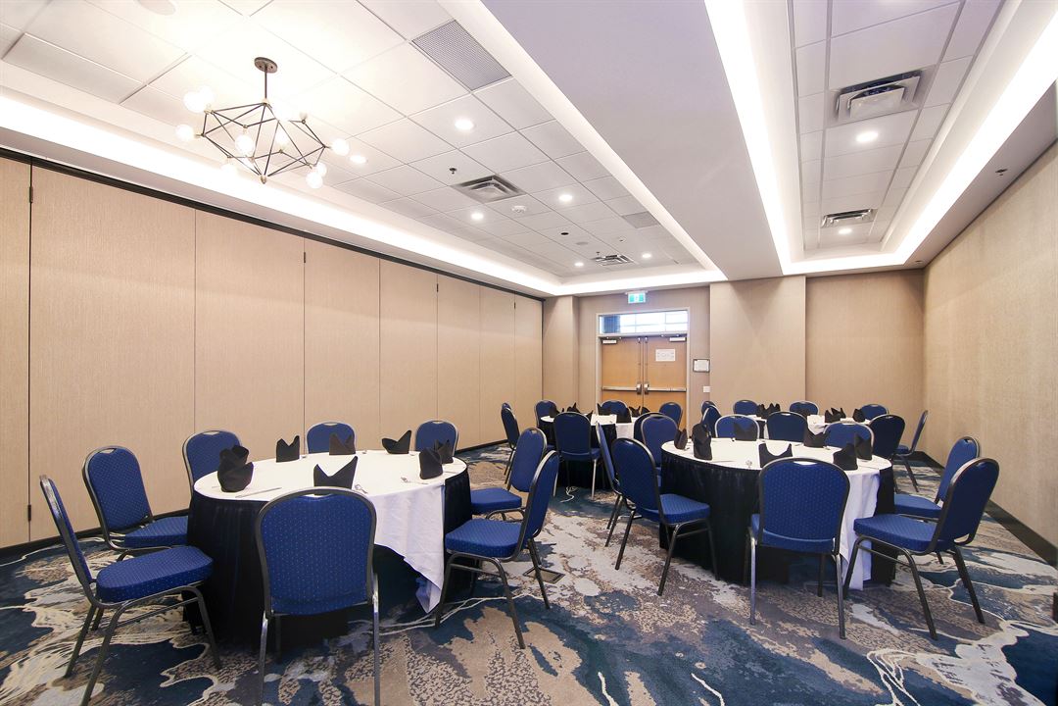
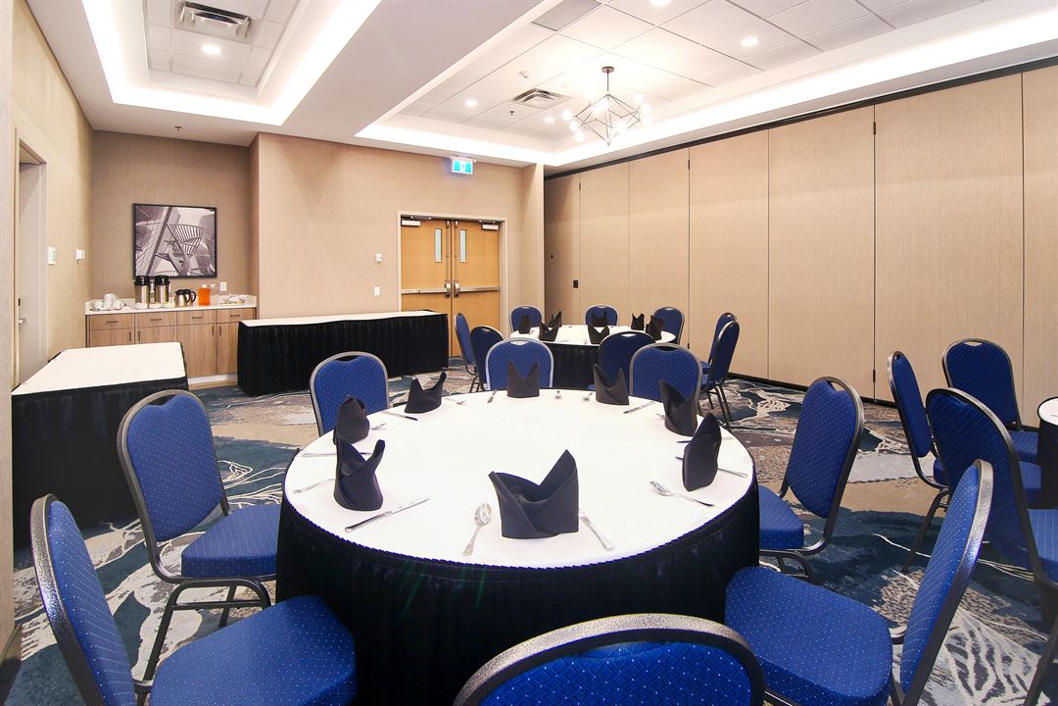



































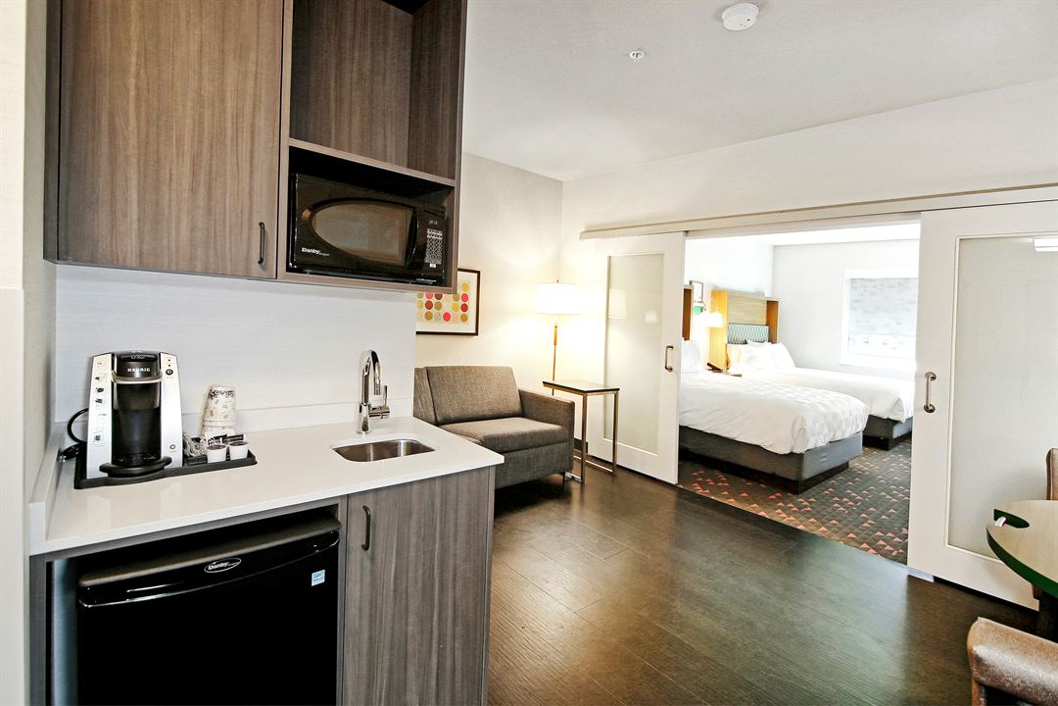
Holiday Inn Calgary Airport North
20 Freeport Place NE, Calgary, AB
150 Capacity
$295 to $3,550 for 50 People
Our hotel offers over 3,000 square feet of versatile meeting and event space, perfect for a wide range of occasions, from corporate meetings and conferences to elegant weddings and social gatherings. Whether you're hosting a small team meeting or a large-scale event, our flexible rooms can be customized to suit your needs.
Our dedicated team of professionals is here to ensure your event is a success. We offer expert catering services, delivering delicious, tailored menus for any type of event. With state-of-the-art audio-visual equipment, your presentations, meetings, or celebrations will be seamless and impactful.
Additionally, our in-house event planner is available to guide you through every detail, from setup to execution, ensuring that your event is executed flawlessly. Whether you're planning a professional conference or a dream wedding, our hotel provides the perfect setting and support to make your event truly memorable.
Event Pricing
Room Rental
150 people max
$295 - $1,595
per event
Breakfast Menu
150 people max
$23 - $30
per person
Lunch Menu
150 people max
$30 - $37
per person
Dinner Menu
150 people max
$45 - $71
per person
Event Spaces

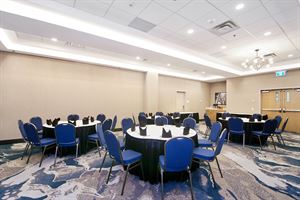
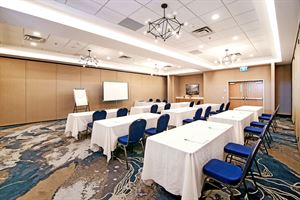
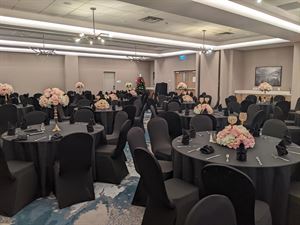
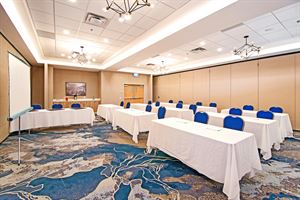
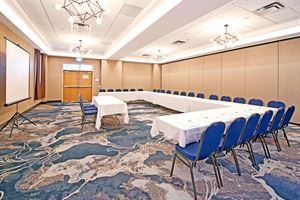
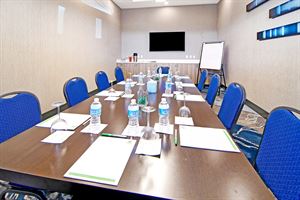
Additional Info
Venue Types
Amenities
- ADA/ACA Accessible
- Full Bar/Lounge
- Indoor Pool
- On-Site Catering Service
- Outside Catering Allowed
- Wireless Internet/Wi-Fi
Features
- Max Number of People for an Event: 150
- Number of Event/Function Spaces: 7
- Special Features: In addition to our meeting spaces, we have a large pre-function area with natural light that is perfect for networking during breaks from meetings or cocktails before a wedding reception.
- Total Meeting Room Space (Square Meters): 288.9
- Year Renovated: 2018