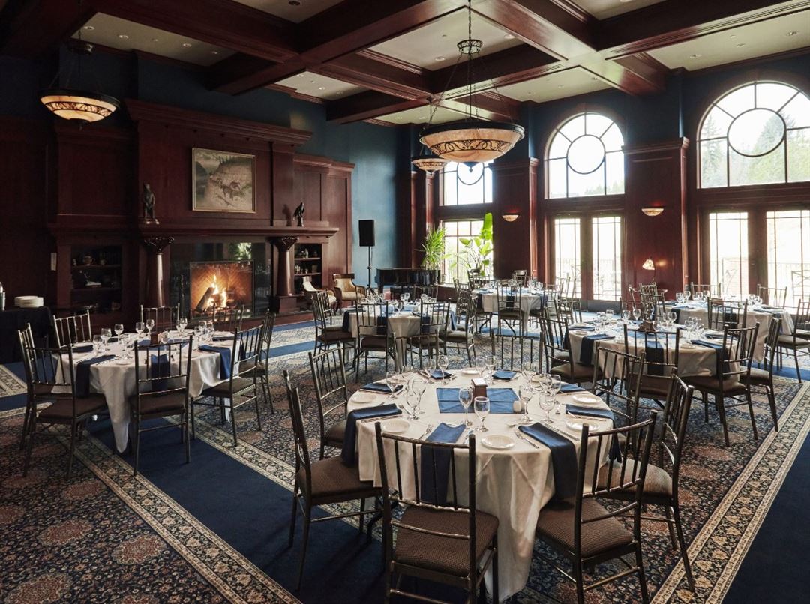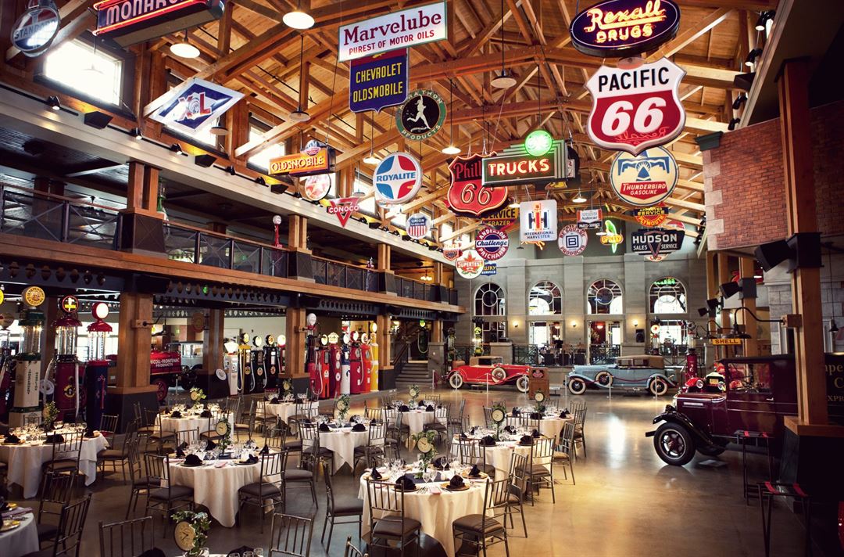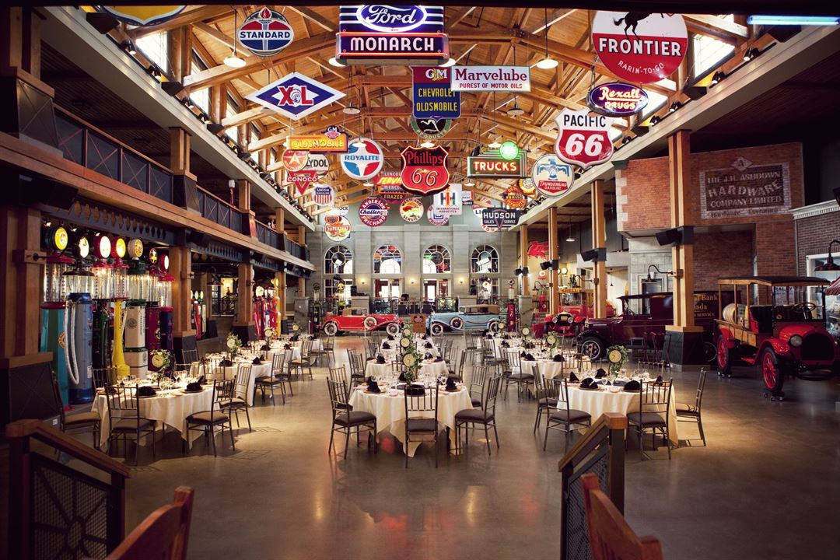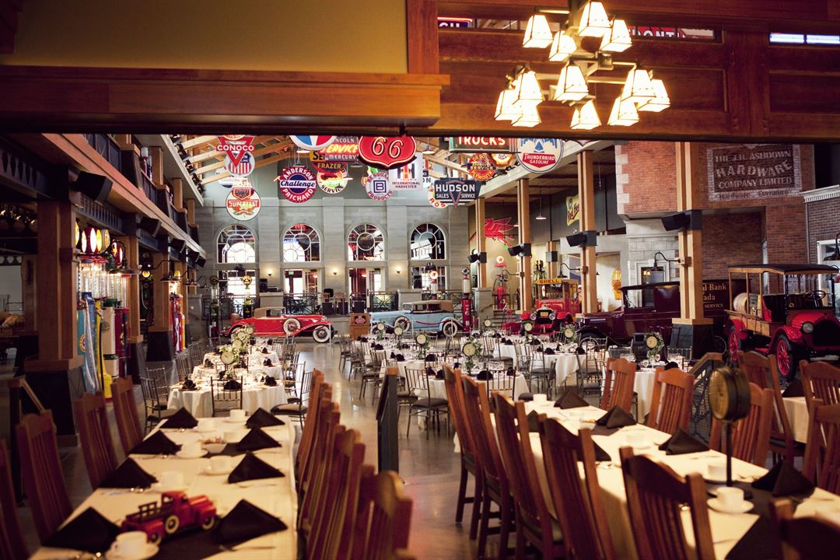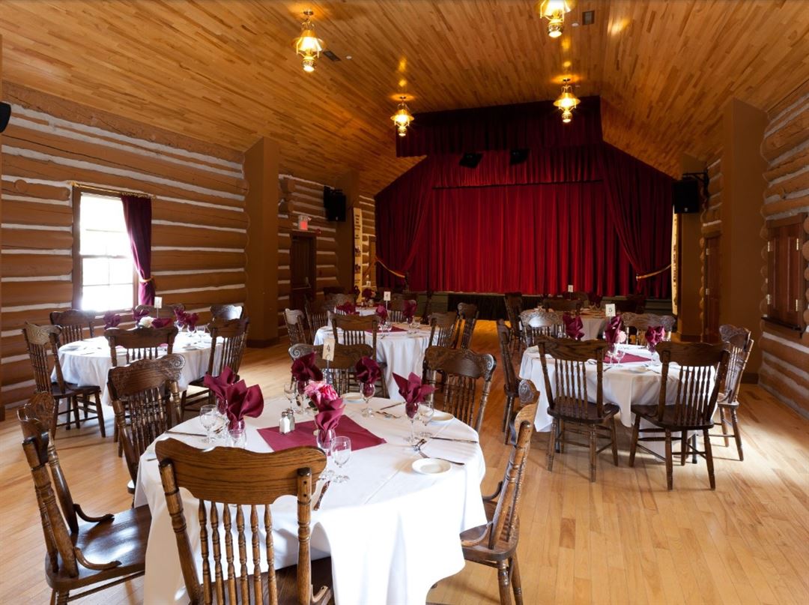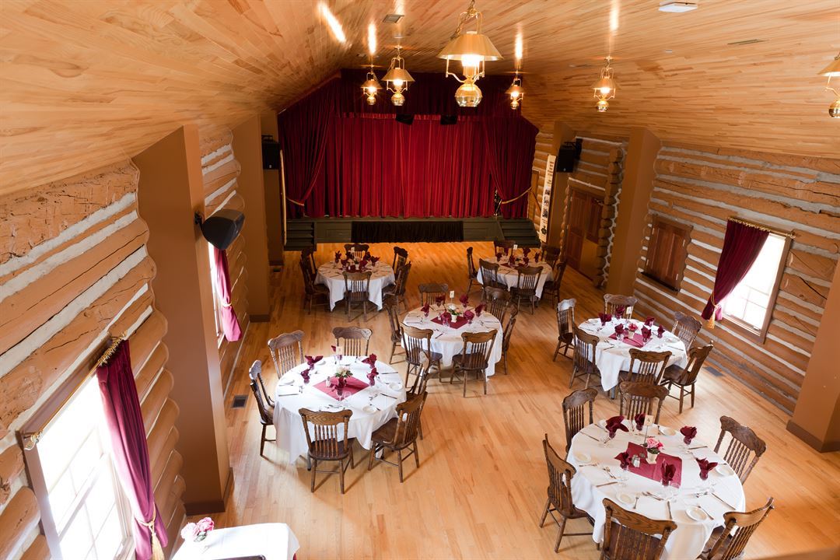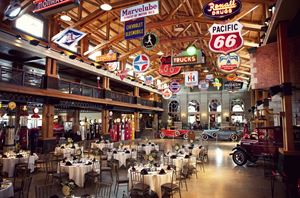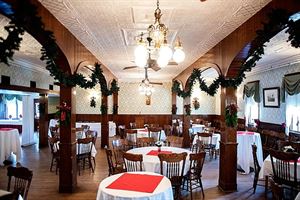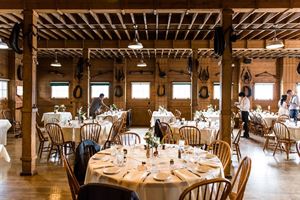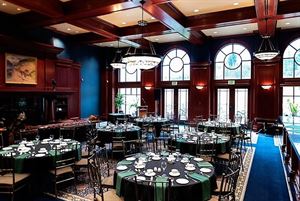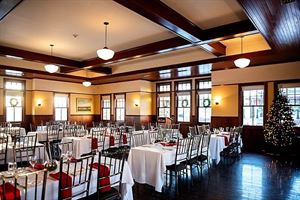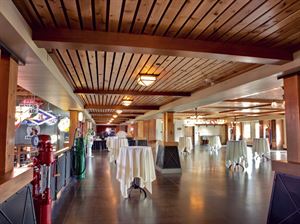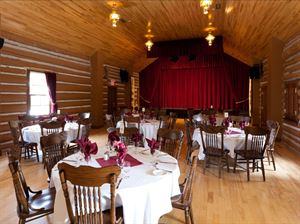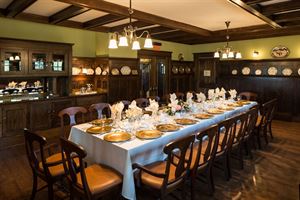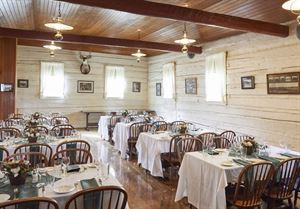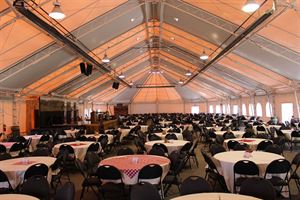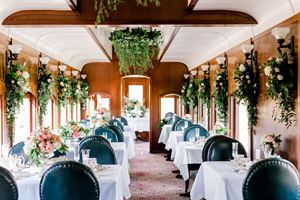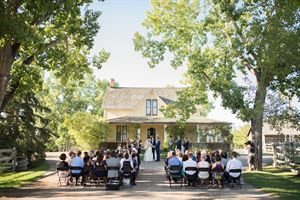Heritage Park Historical Village
1900 Heritage Dr SW, Calgary, AB
Capacity: 3,000 people
About Heritage Park Historical Village
Heritage Park is Calgary’s most distinctive venue with year-round facilities to suit any occasion: seminars, meetings, celebrations, barbecues and weddings. Whether you are planning a function for 12 or 3000, our professional and skilled team ensures your event is full of historic memories, every time. Our planners ask the right questions, listen intently to your answers and understand your vision to give you and your guests an affair that’s the talk of the town.
Heritage Park offers brides and grooms enchanting places to exchange vows. Whether you say “I do” offshore aboard the S.S. Moyie or walk down the aisle to the sound of a genuine pump organ, there is no better place to commemorate your historic day.
Event Pricing
Luncheons Starting at
Attendees: 0-3000
| Pricing is for
parties
and
meetings
only
Attendees: 0-3000 |
$29 - $42
/person
Pricing for parties and meetings only
Dinner Menus Starting at
Attendees: 0-3000
| Pricing is for
parties
and
meetings
only
Attendees: 0-3000 |
$48 - $69
/person
Pricing for parties and meetings only
Weddings at Heritage Park
Attendees: 12-1000
| Deposit is Required
| Pricing is for
all event types
Attendees: 12-1000 |
$53 - $150
/person
Pricing for all event types
Event Spaces
Gasoline Alley
Wainwright Hotel
Gunn's Dairy Barn
Founders' Lounge in Gasoline Alley
Railway Orientation Centre
Gasoline Alley Mezzanine
Canmore Opera House
Famous 5 Centre of Canadian Women
Millarville Ranchers’ Hall
Chautauqua Tent and Celebration Tent
River Forth Dining Car
Additional Event Spaces
Recommendations
Founder’s Lounge
- An Eventective User
Great event and location!
Best place for a wedding
- An Eventective User
Heritage Park made rhe planning of the wedding really easy.. Naomi and Elizabeth were amazing. The staff had everything ready on time. The food was awesome. 10 out of 10 for the Heritage Park group.
Venue Types
Amenities
- On-Site Catering Service
- Waterview
- Wireless Internet/Wi-Fi
Features
- Max Number of People for an Event: 3000
- Total Meeting Room Space (Square Meters): 3,675.2
