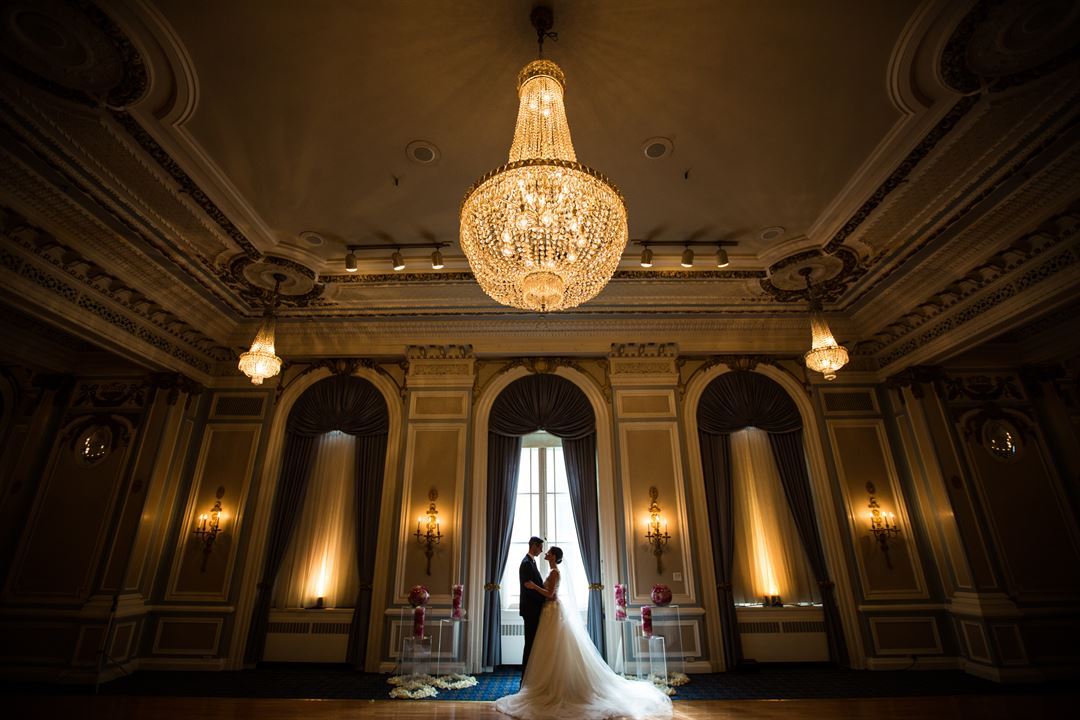
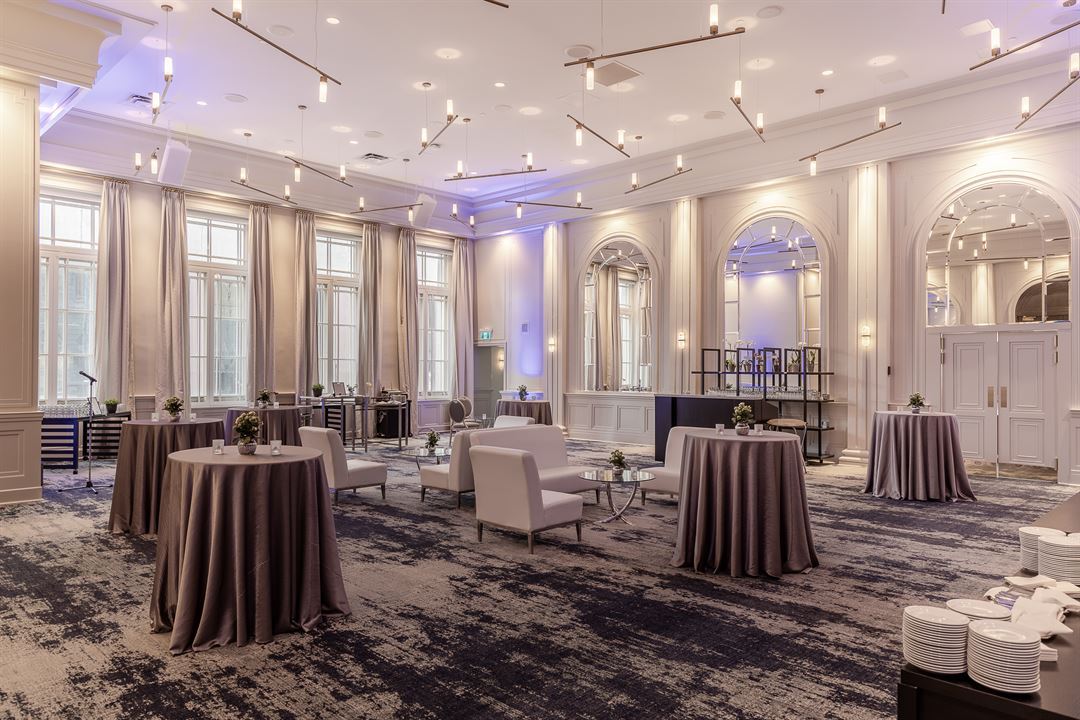
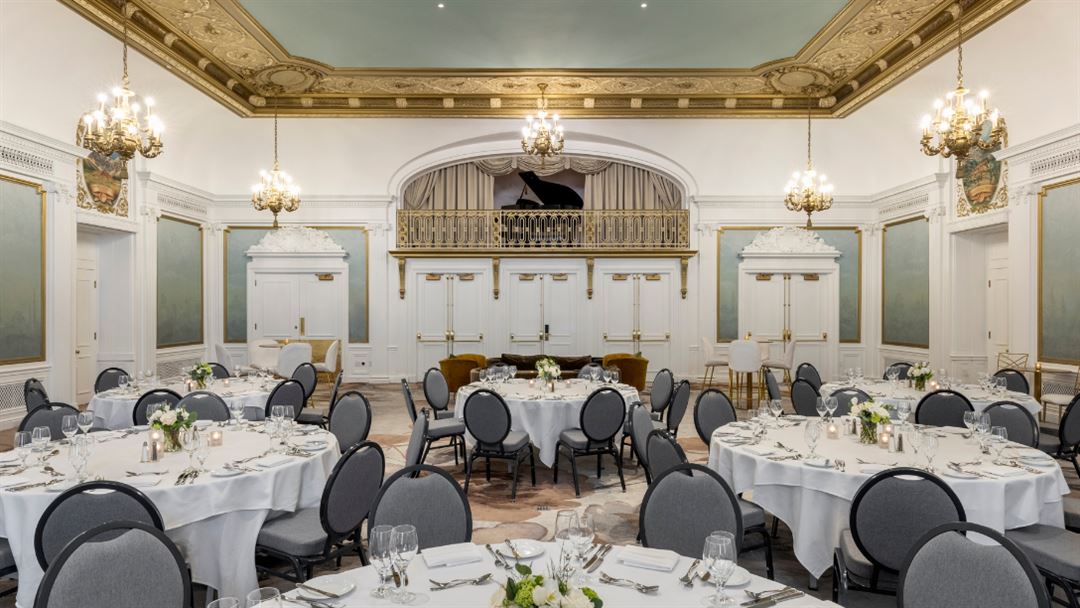
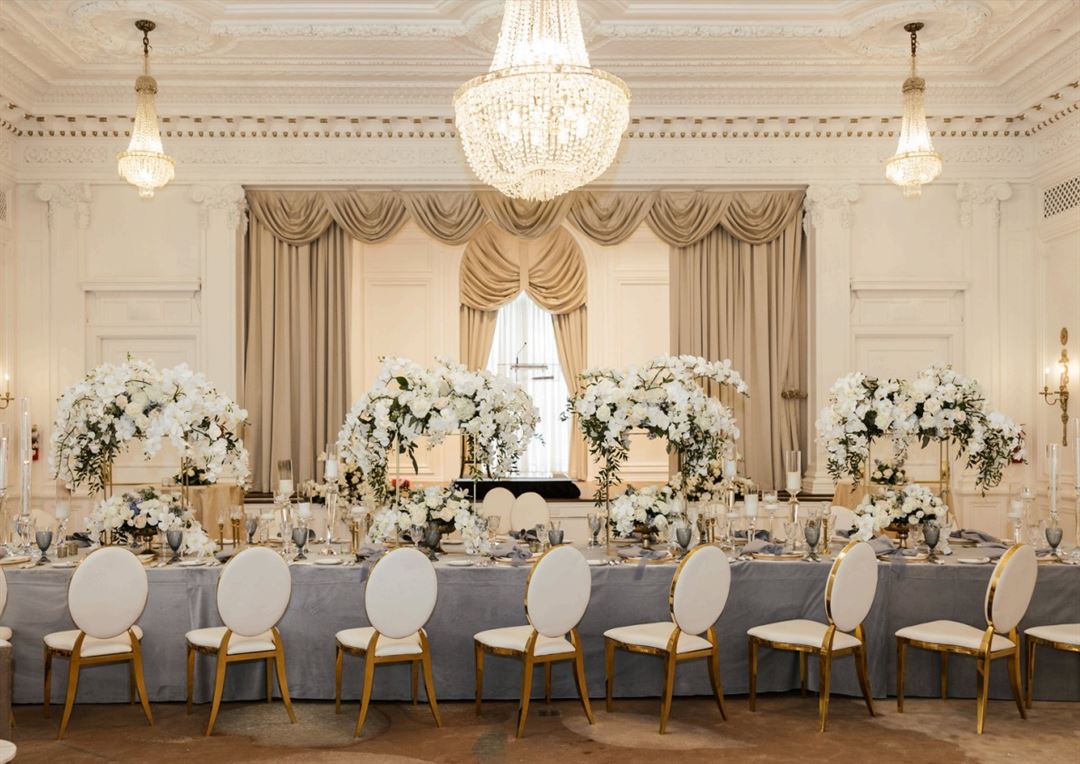
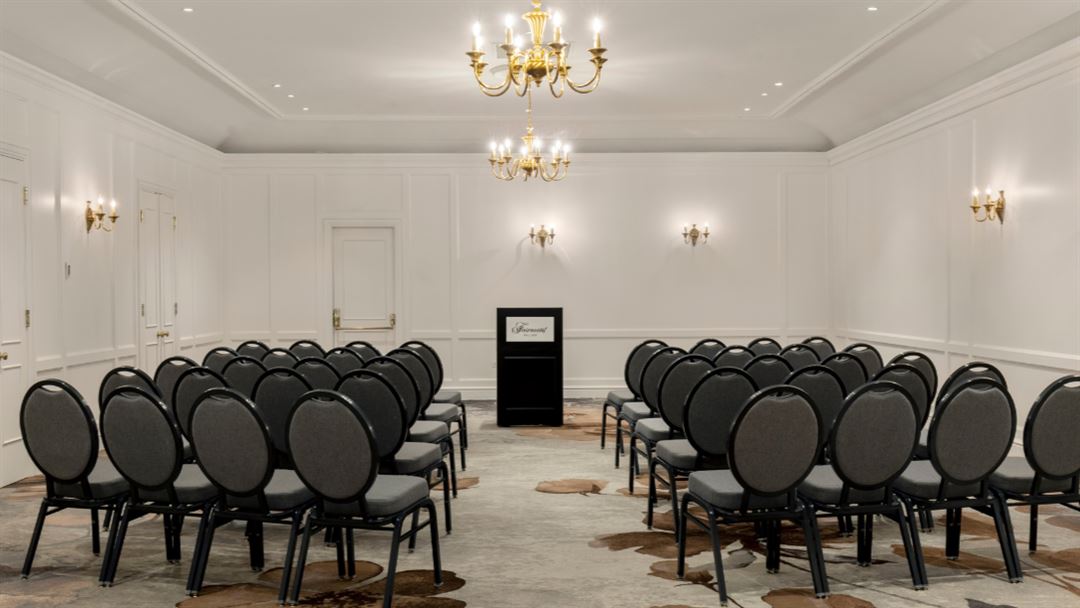










Fairmont Palliser
133 9th Avenue SW, Calgary, AB
320 Capacity
$5,650 to $27,800 for 50 Guests
Fairmont Palliser’s outstanding catering offerings and engaging service will truly set your event or function apart. We are dedicated to providing a personalized and unique planning experience, and a memorable event that is sure to impress.
Fairmont Palliser opened in 1914 and stands today as an elegant and sophisticated city landmark. This grand, historic building remains Calgary's place to be.
Fairmont Palliser brings dedicated expertise to conferences, meetings and banquets. Centrally located in downtown Calgary, the Fairmont Palliser is conveniently situated near the city’s business and financial district and is within walking distance to the city’s most exciting retail shopping, arts, culture and entertainment venues.
Event Pricing
Turner Valley Room
10 - 50 people
$5,650 per event
Oak Room
10 - 96 people
$13,250 per event
Alberta Ballroom & Marquis Room
10 - 160 people
$19,300 per event
Crystal Ballroom & Oval Room
10 - 320 people
$27,800 per event
Catering Menus
320 people max
$125 - $157
per person
Event Spaces
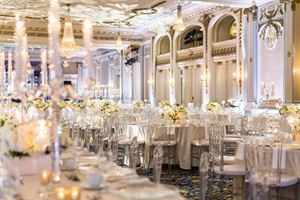
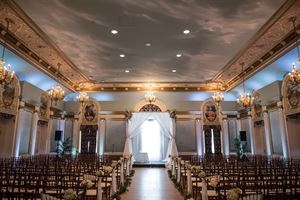
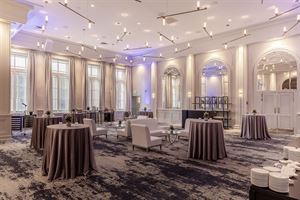
Ballroom
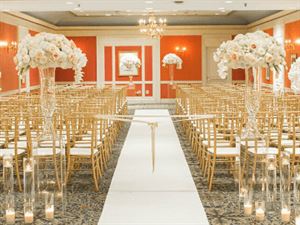
General Event Space
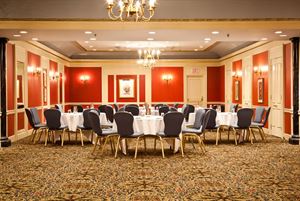
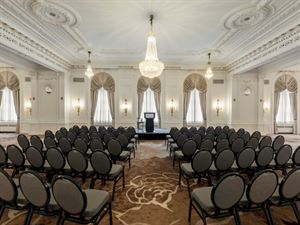
General Event Space
Additional Info
Venue Types
Amenities
- ADA/ACA Accessible
- Full Bar/Lounge
- Fully Equipped Kitchen
- Indoor Pool
- On-Site Catering Service
- Valet Parking
- Wireless Internet/Wi-Fi
Features
- Max Number of People for an Event: 320
- Special Features: Fairmont Palliser features 13 unique function spaces full of history and elegantly designed.
- Total Meeting Room Space (Square Meters): 1,987.6