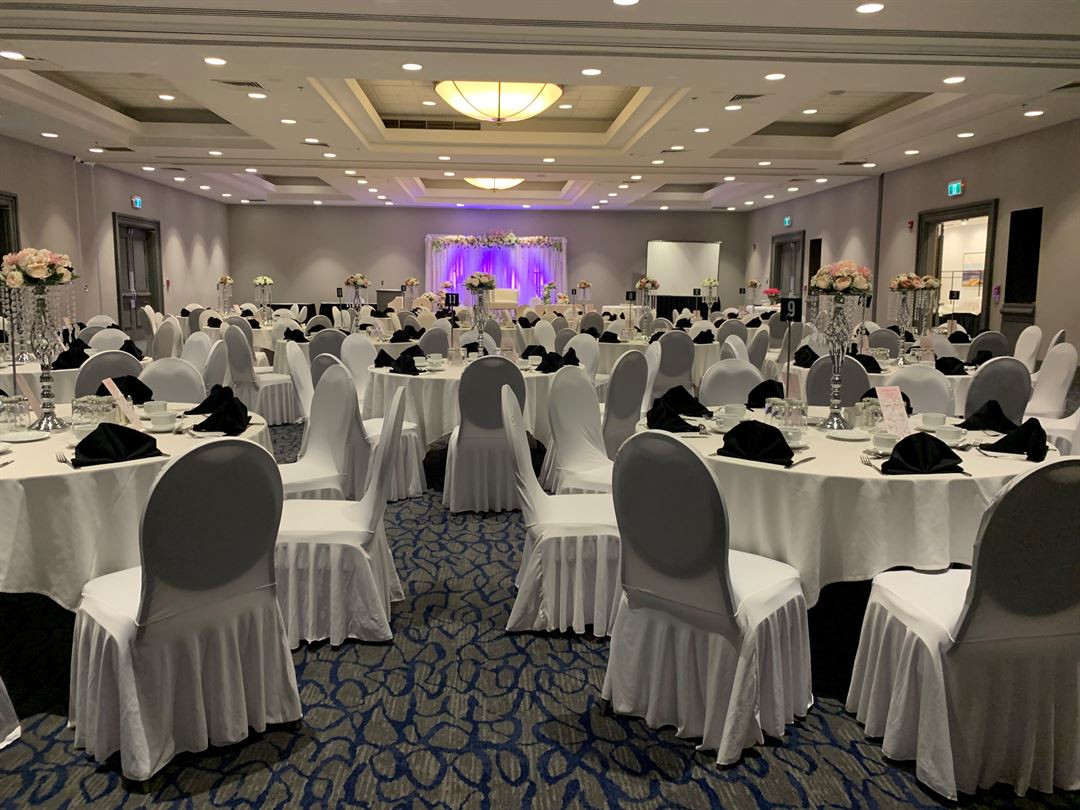
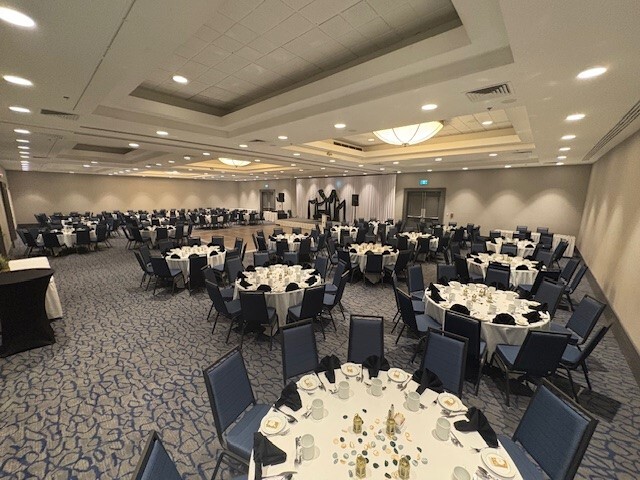
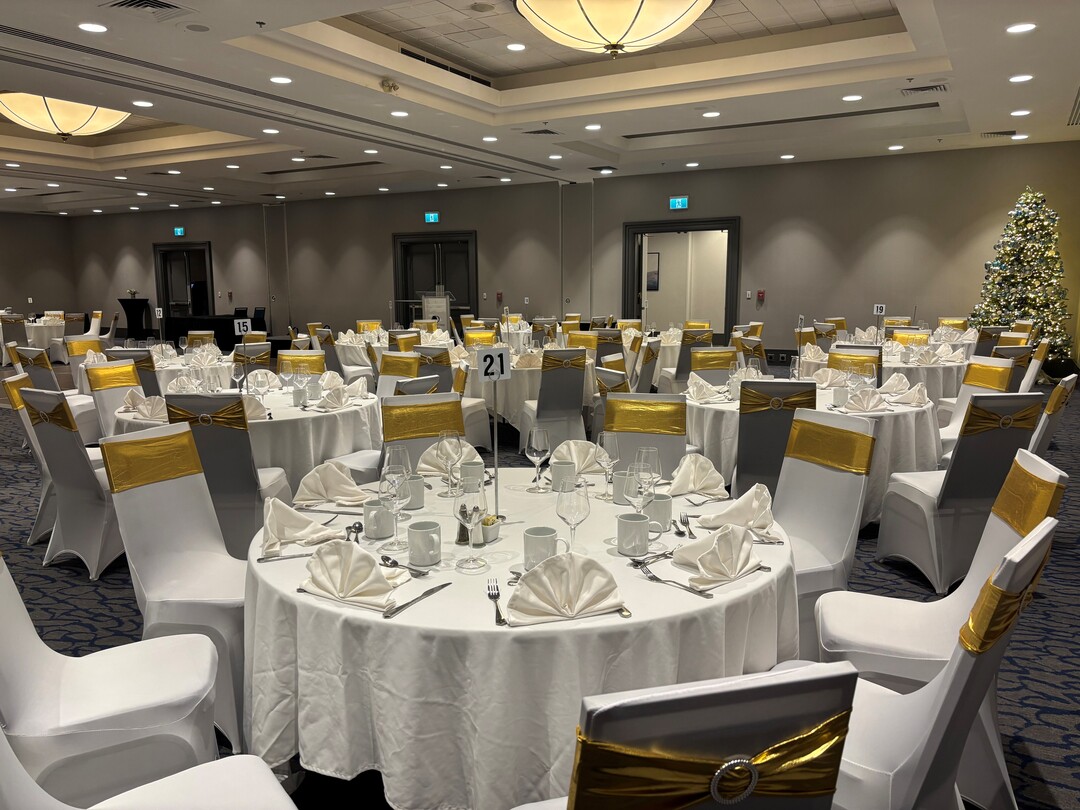
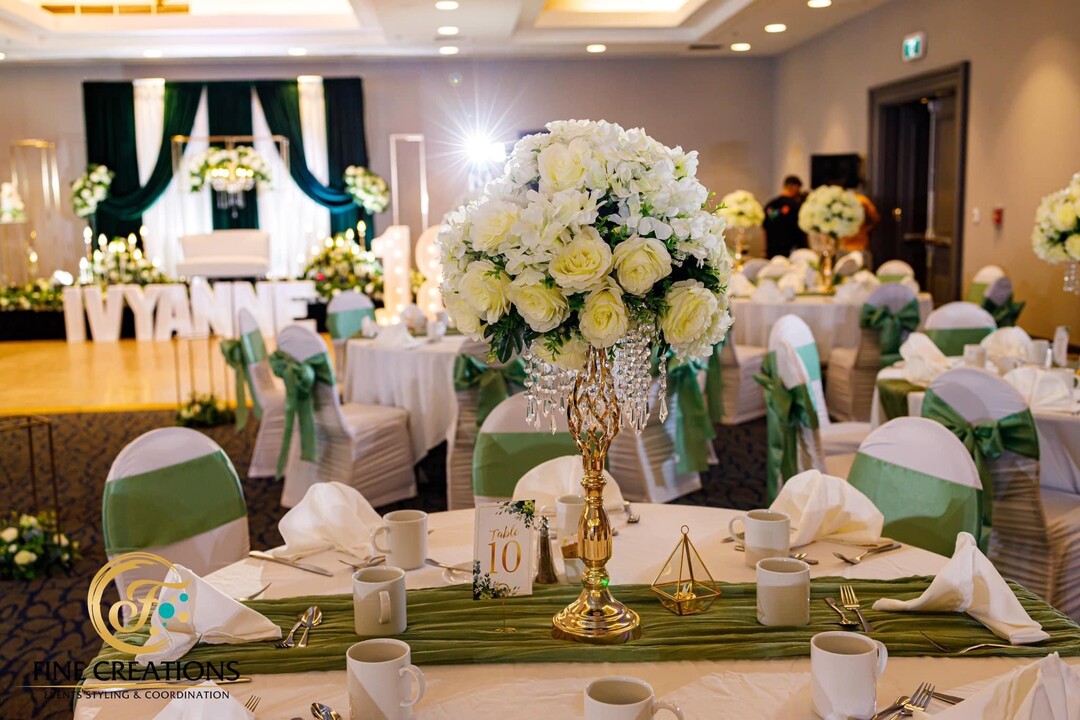
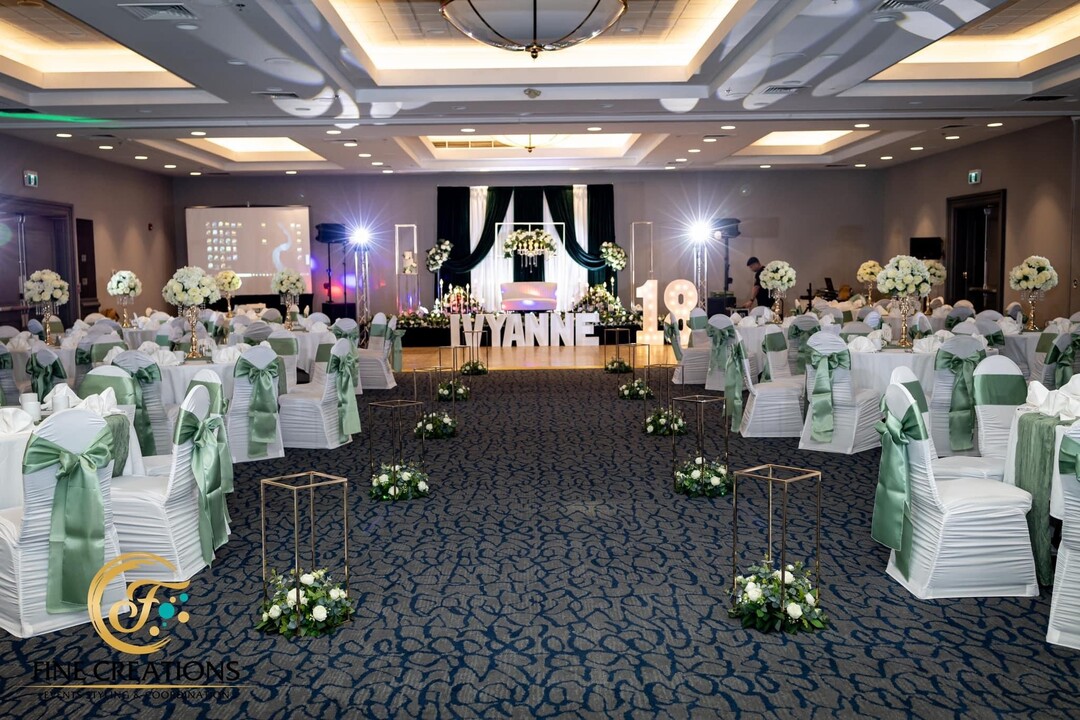












DoubleTree by Hilton Calgary North
2120 16th Avenue North East, Calgary, AB
300 Capacity
$1,150 to $3,100 for 50 Guests
DoubleTree by Hilton Calgary North. Where Meetings Run Smoothly and Guests Feel at Home.
Host your next event with confidence at DoubleTree by Hilton Calgary North, ideally located in Calgary’s historic Crossroads neighborhood. Just 10 minutes from downtown and 15 minutes from Calgary International Airport, our hotel offers unmatched convenience for both local and out of town attendees.
With 15,000 sq. ft. of flexible meeting space, including a pillarless ballroom that accommodates up to 300 guests, we’re equipped to handle everything from corporate conferences to elegant banquets. Our experienced event team, AV capabilities, and high-speed WiFi ensure your event runs seamlessly from start to finish.
For out of town guests, our comfortable and well-appointed accommodations offer a relaxing retreat after a productive day. Many rooms feature private balconies with scenic views of the city skyline and the Rocky Mountains. Each guest room includes complimentary WiFi, a 55-inch HDTV, work desk, mini-fridge, microwave, coffeemaker, and personal safe. Suites provide additional space and privacy for VIPs or extended stays.
Additional amenities include:
• On-site restaurant and lounge for casual networking or private dining
• Room service for added convenience
• Newly renovated indoor pool and fitness center
• A warm DoubleTree Chocolate Chip Cookie at check-in, because thoughtful touches matter!
Nearby attractions like the Calgary Zoo, Telus Spark Science Centre, and Calgary Stampede Grounds offer excellent options for team outings or post-event leisure.
At DoubleTree Calgary North, we make it easy for planners to deliver polished, professional events and for guests to feel genuinely welcomed.
Event Pricing
Breakfast
300 people max
$23 - $31
per person
Lunch Buffets
300 people max
$29 - $35
per person
Plated Lunches & Dinners
300 people max
$38 - $62
per person
Dinner Buffets
300 people max
$47 - $59
per person
Availability (Last updated 1/26)
Event Spaces
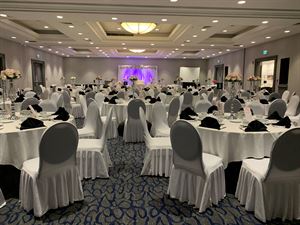
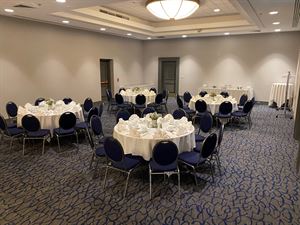

General Event Space

General Event Space

General Event Space
Recommendations
Beautiful spot for a commemoration
— An Eventective User
As Jehovah's Witnesses, our event was the annual Memorial of Christ's Death. The venue (ballroom and hotel lobby/entrance) was beautiful and provided a perfect location for all our congregation, friends and guests. We were pleased to have this important occasion at this location. Thank you very much!!!
Additional Info
Venue Types
Amenities
- ADA/ACA Accessible
- Full Bar/Lounge
- Fully Equipped Kitchen
- Indoor Pool
- On-Site Catering Service
- Wireless Internet/Wi-Fi
Features
- Max Number of People for an Event: 300
- Number of Event/Function Spaces: 8
- Total Meeting Room Space (Square Meters): 1,393.5
- Year Renovated: 2021