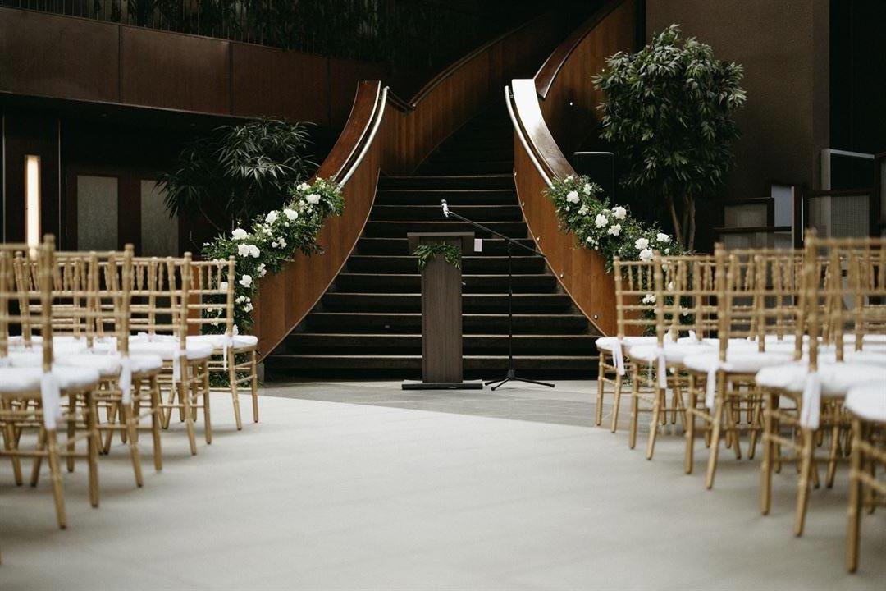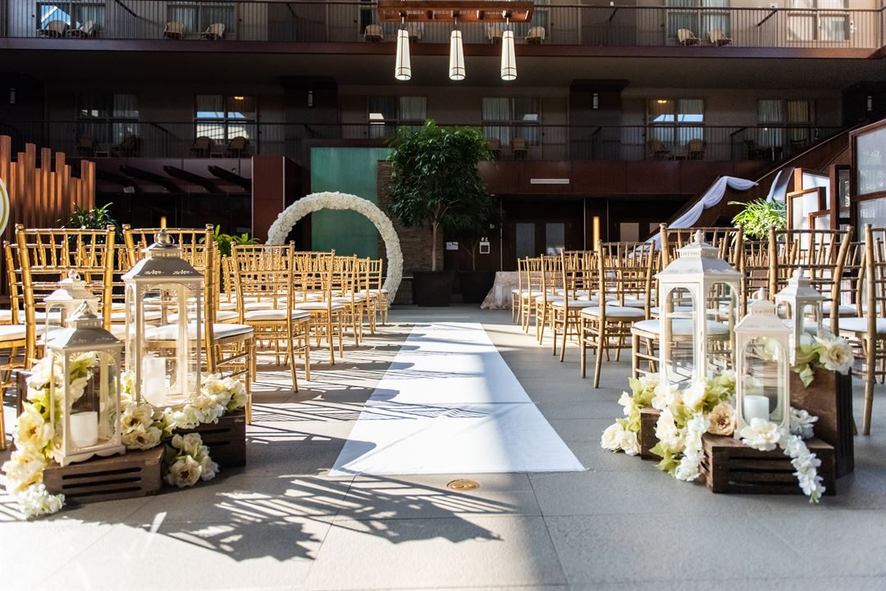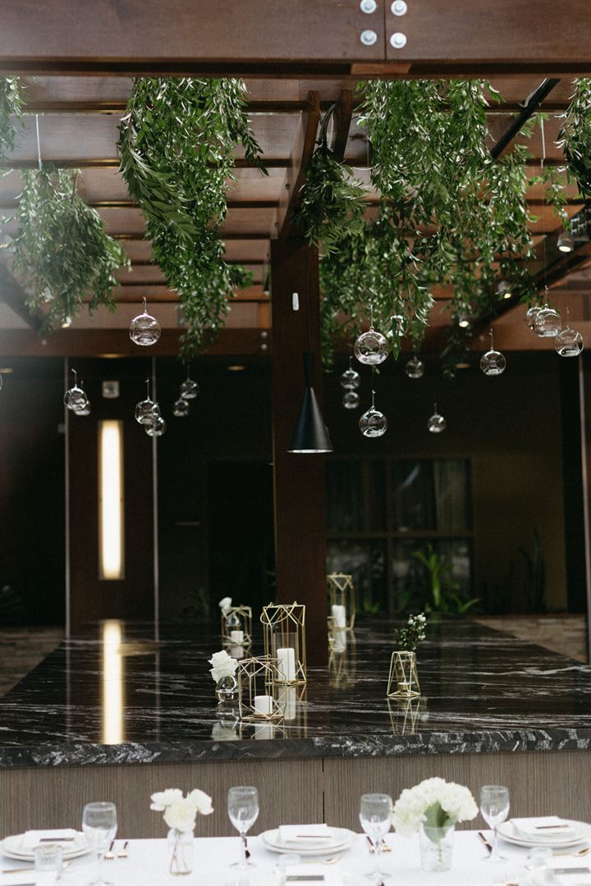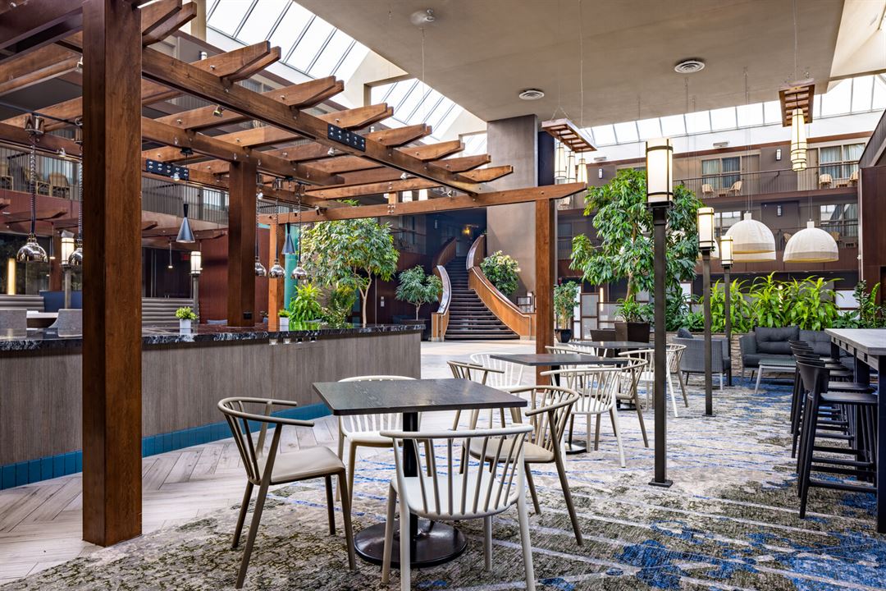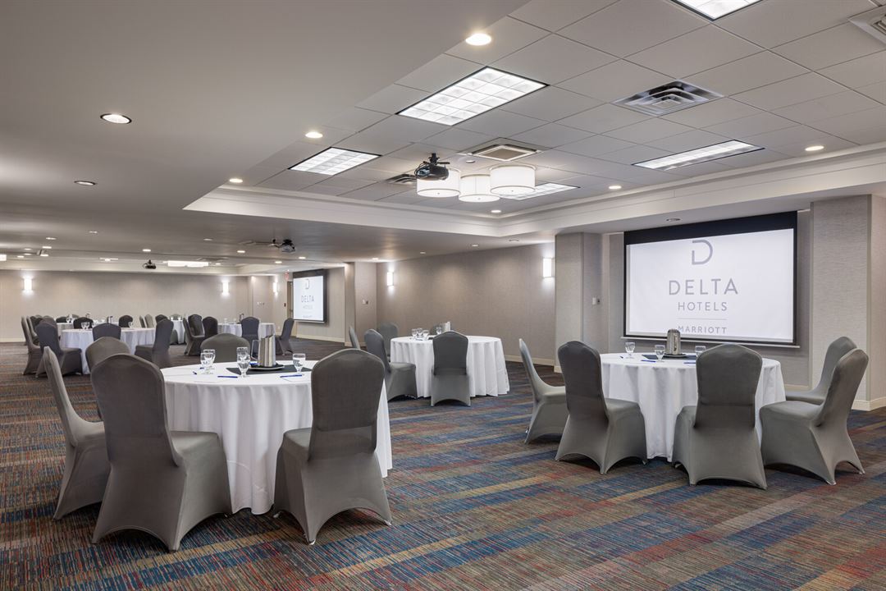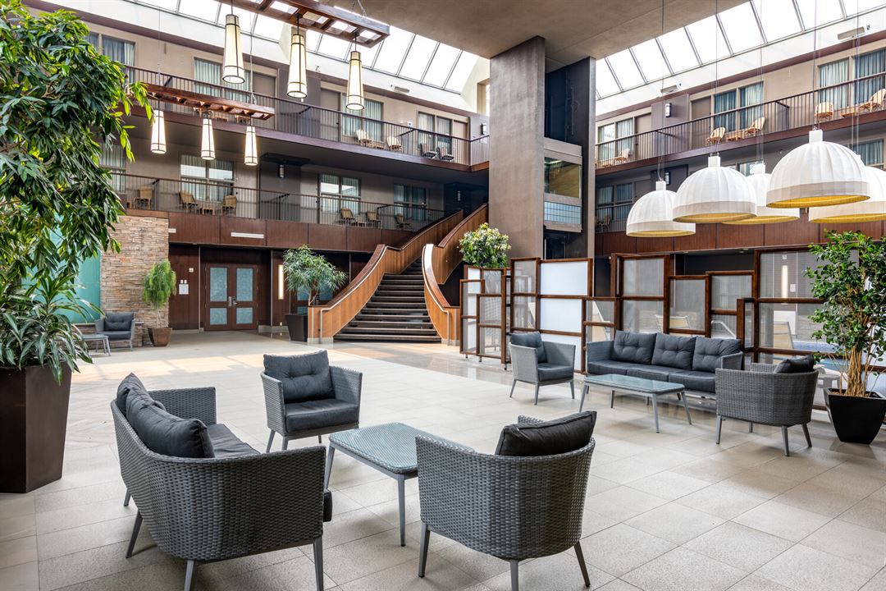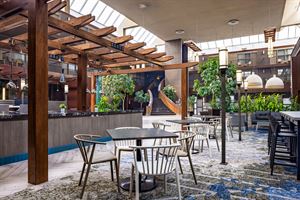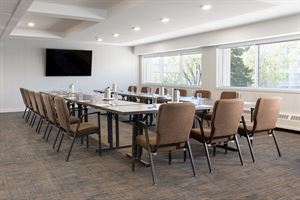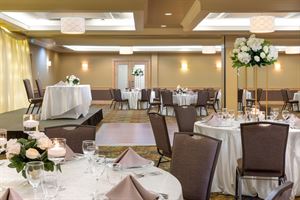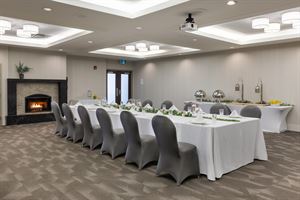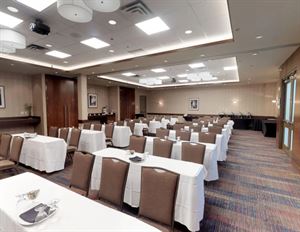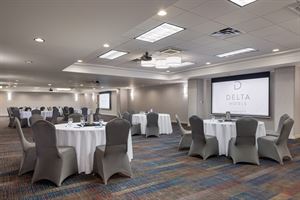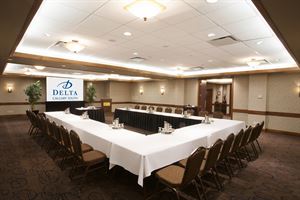Delta Hotels by Marriott Calgary South
135 Southland Dr SE, Calgary, AB
Capacity: 250 people
About Delta Hotels by Marriott Calgary South
"Our hotel offers various unique reception spaces with distinctive amenities. Each space can be equipped with audio-visual equipment.
Wedding ceremonies usually take place in our Atrium, which is adorned with live greenery and natural light from skylights encircling the entire ceiling. This allows us to host ceremonies with an outdoor ambiance, even in winter, without concerns about bad weather!
Chef Michael Frayne (The Nash, Notable, Mission Hill) is pleased to create customized menus for any budget, and our proactive Events Team will collaborate with you to find innovative ways to bring your ideas to life!
For more information or to discuss options with our events team, please contact us.
We are excited to work with you!"
Event Spaces
Atrium Commons
Additional Event Spaces
Bonavista Ballroom
Fireside Room
Kananaskis Room
Nakiska Ballroom
Rundle Room
Venue Types
Amenities
- ADA/ACA Accessible
- Full Bar/Lounge
- Fully Equipped Kitchen
- Indoor Pool
- On-Site Catering Service
- Wireless Internet/Wi-Fi
Features
- Max Number of People for an Event: 250
- Number of Event/Function Spaces: 15
- Special Features: Natural Light, Custom Menus, Discounted Guestroom Rates, Marriott Bonvoy Rewards
- Total Meeting Room Space (Square Meters): 1,672.3
- Year Renovated: 2019
