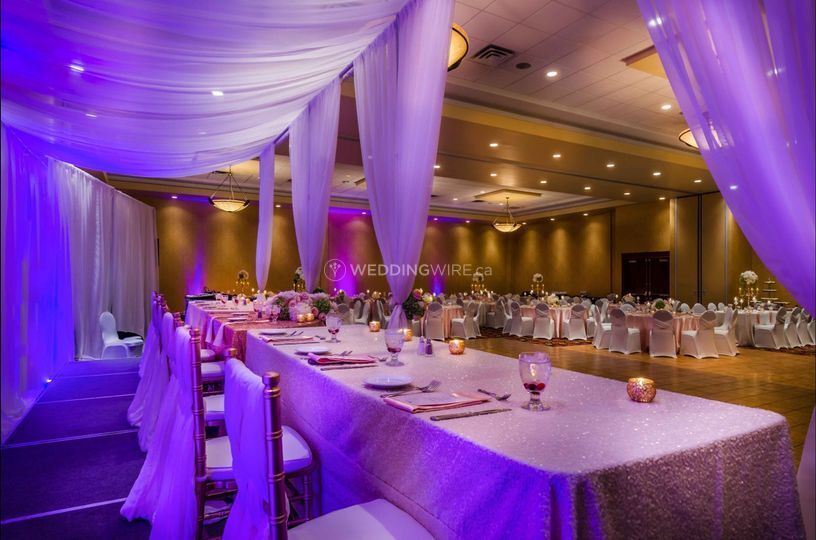
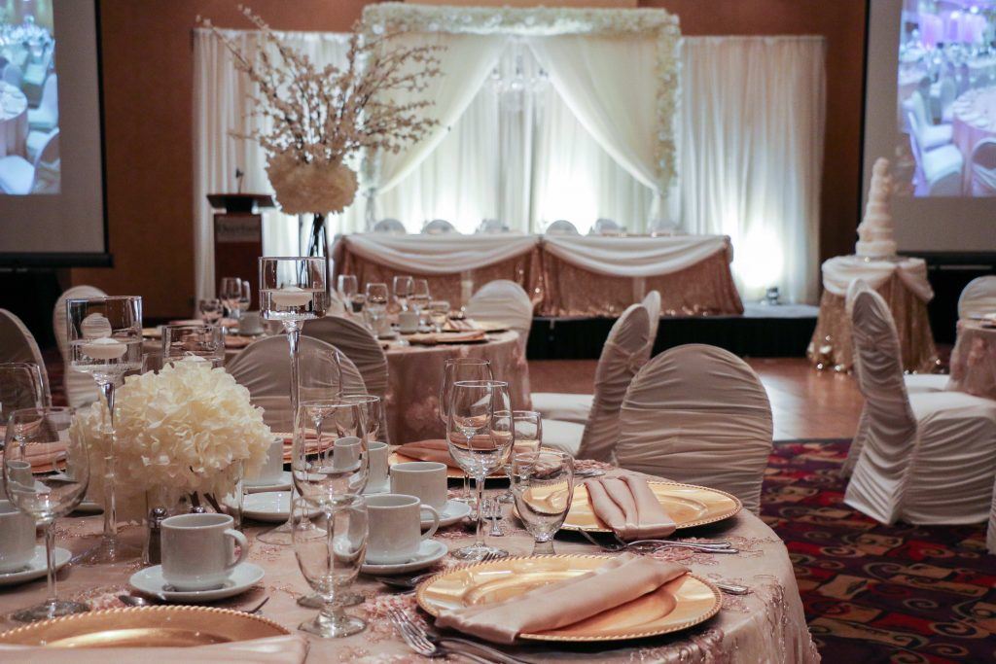
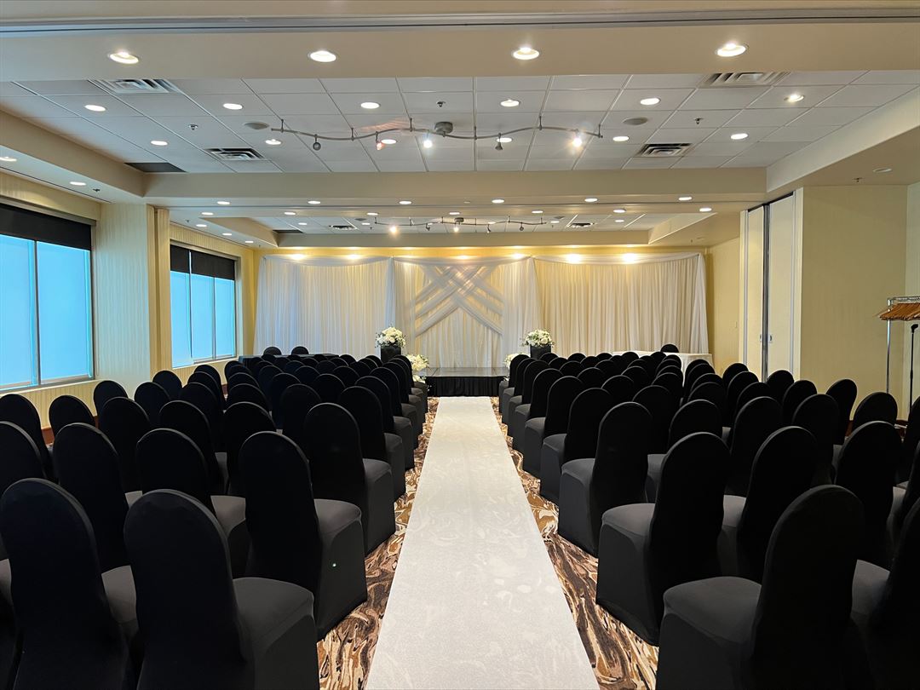
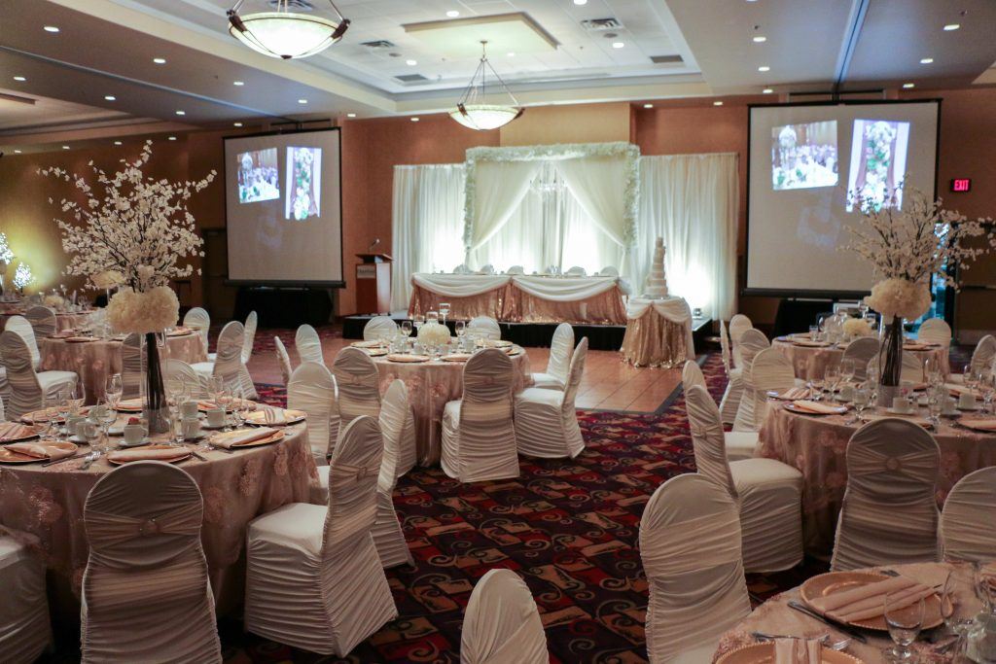
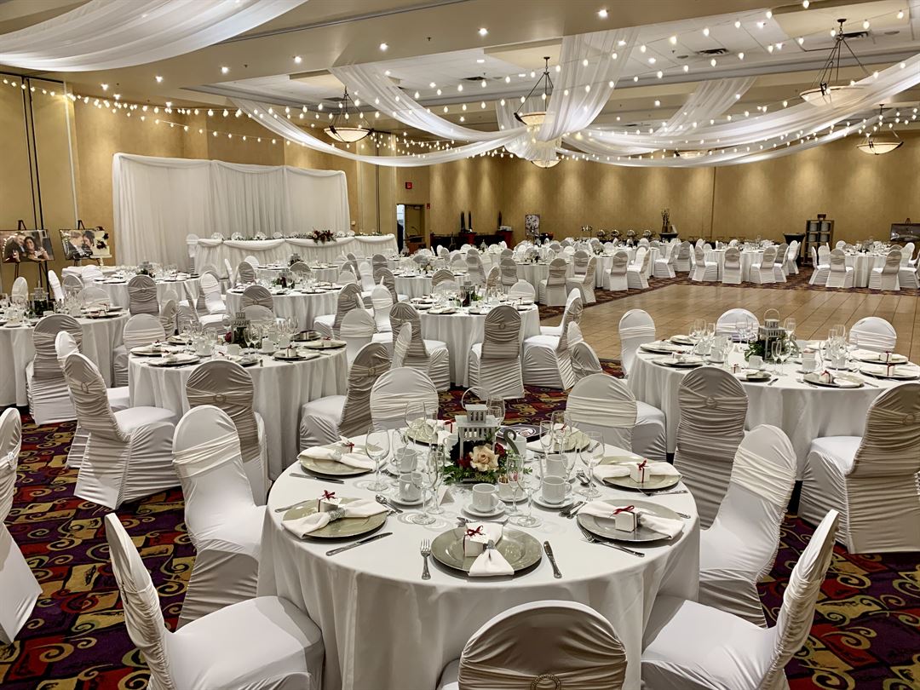










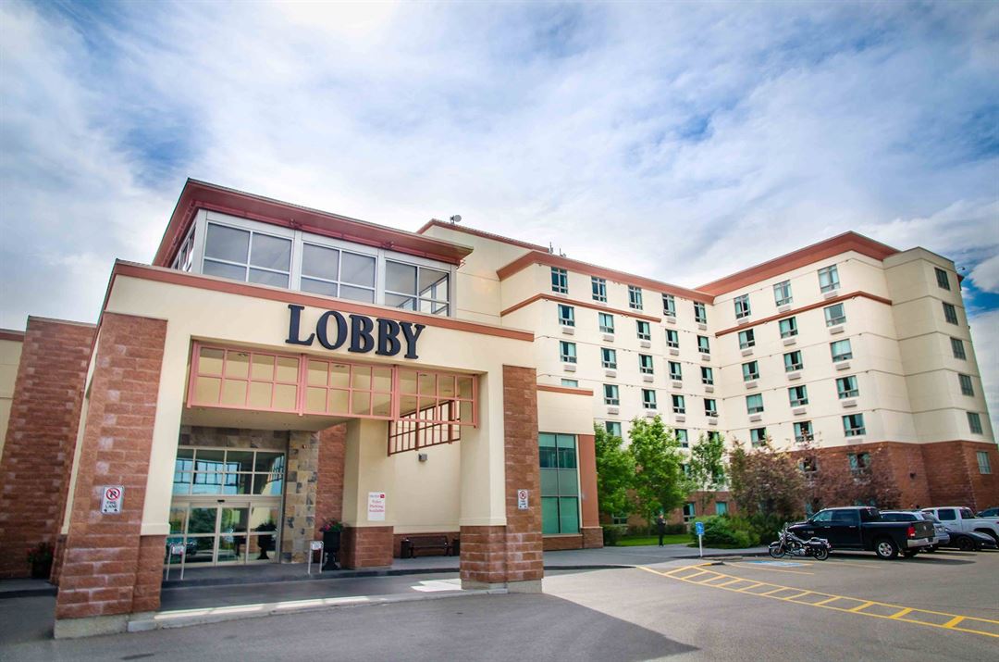
Deerfoot Inn & Casino
1000, 11500-35 St SE, Calgary, AB
650 Capacity
$1,100 to $3,400 for 50 Guests
With 188 luxurious guest rooms including 28 spacious suites and over 17,000 square feet of Convention Facilities, the Deerfoot Inn and Casino is ideal for groups of 5 to 500.
Elevate your meeting from ordinary to extraordinary! At the Deerfoot Inn and Casino, we have an assortment of premium catering options ranging from intimate dinners for 10, to plated luncheons for up to 450 guests.
Natural light, views of the Rocky Mountains and first class cuisine make the Deerfoot Inn and Casino a favorite place to meet.
Event Pricing
Catering Menu
$22 - $68
per person
Wedding Enhancement Package
15 - 350 people
$45 - $60
per person
Availability (Last updated 2/23)
Event Spaces
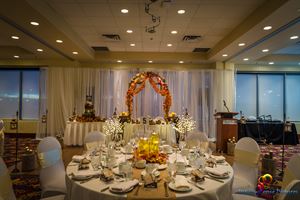
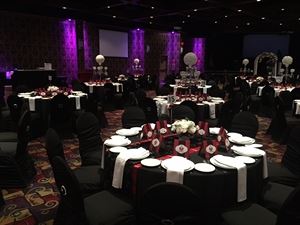
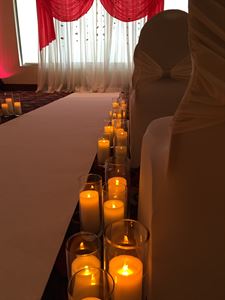
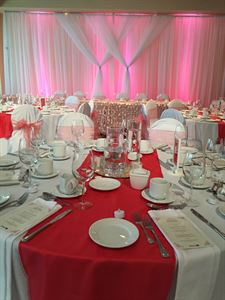
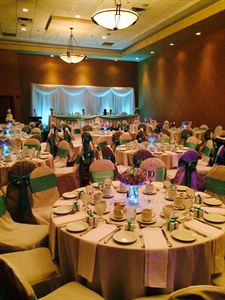
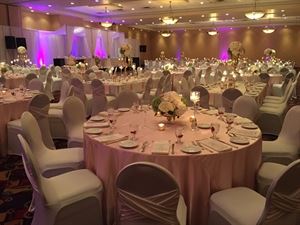
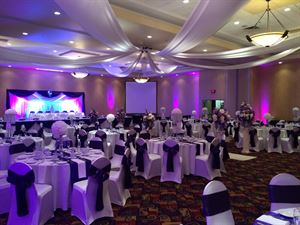
Recommendations
Great Place to have an Event!
— An Eventective User
Our Board and Senior Leadership Team met at the Deerfoot Inn for a strategy planning session. The team was very pleased both with the accommodations, the meeting space and the food. Deerfoot Inn staff were easy to work with and responded to our requests in a timely manner. We would definitely be happy to return to the Deerfoot Inn for future meetings.
Management Response
Hi Tracy,
Thank you for the feedback!
We are delighted to hear that your Board and Senior Leadership Team had a successful strategy planning session at the Deerfoot Inn & Casino. It’s wonderful to know that you were pleased with the accommodations, meeting space, and food, and that our staff was able to meet your needs in a timely manner.
We look forward to welcoming you back for future meetings.
Best regards,
Madeline Torres
Additional Info
Venue Types
Amenities
- ADA/ACA Accessible
- Full Bar/Lounge
- Indoor Pool
- On-Site Catering Service
- Outdoor Function Area
- Valet Parking
- Wireless Internet/Wi-Fi
Features
- Max Number of People for an Event: 650
- Total Meeting Room Space (Square Meters): 1,579.4