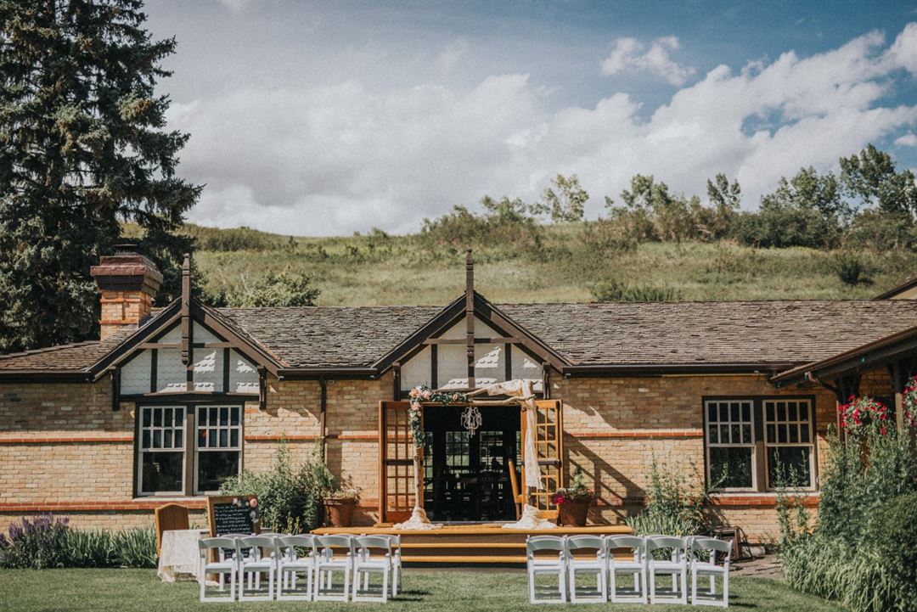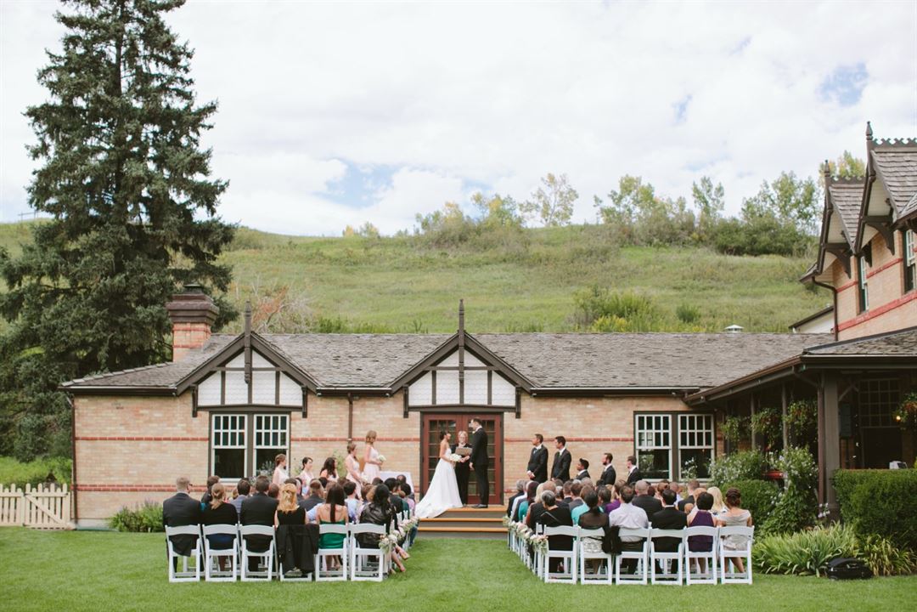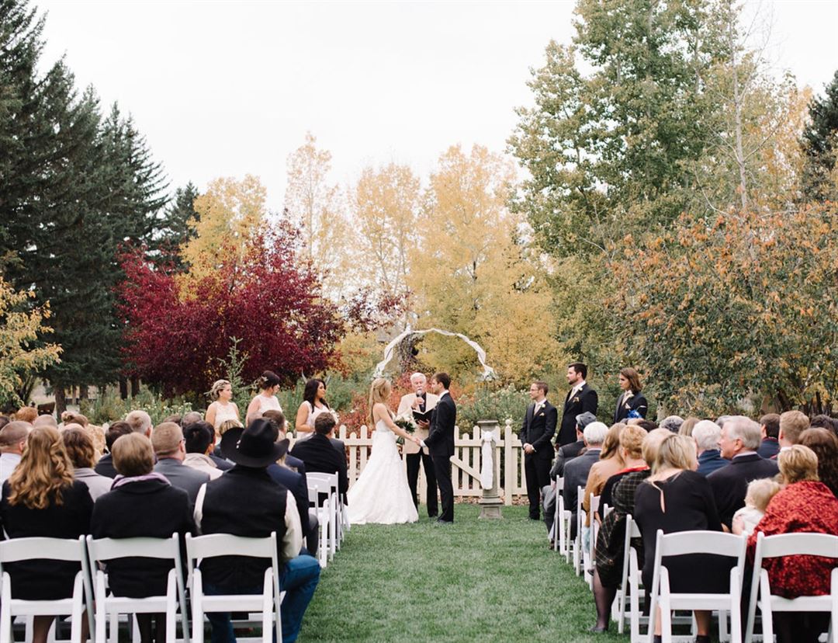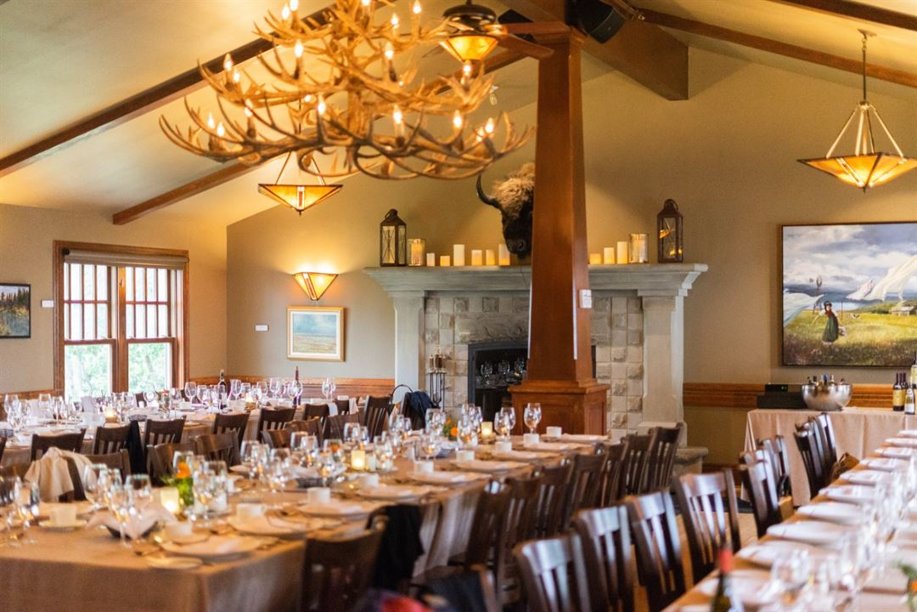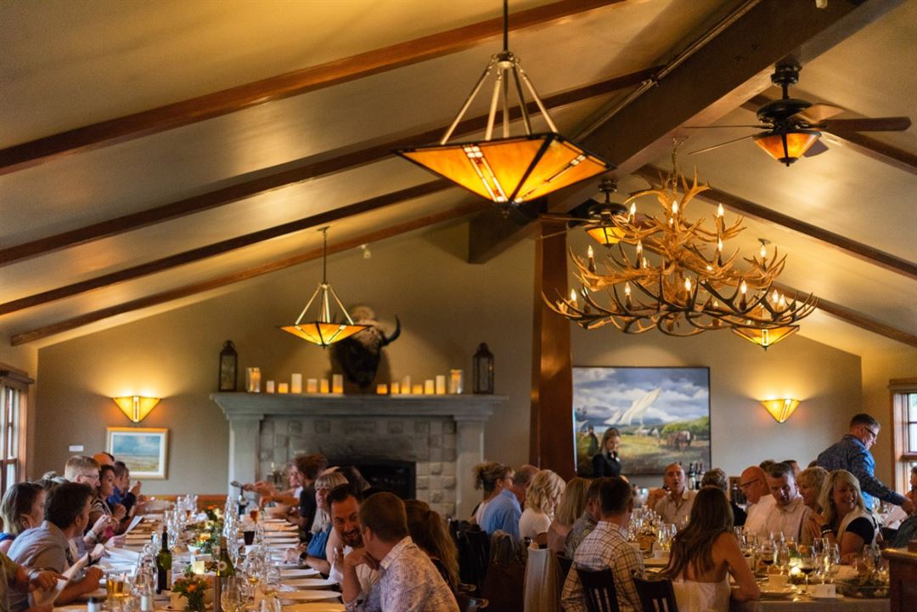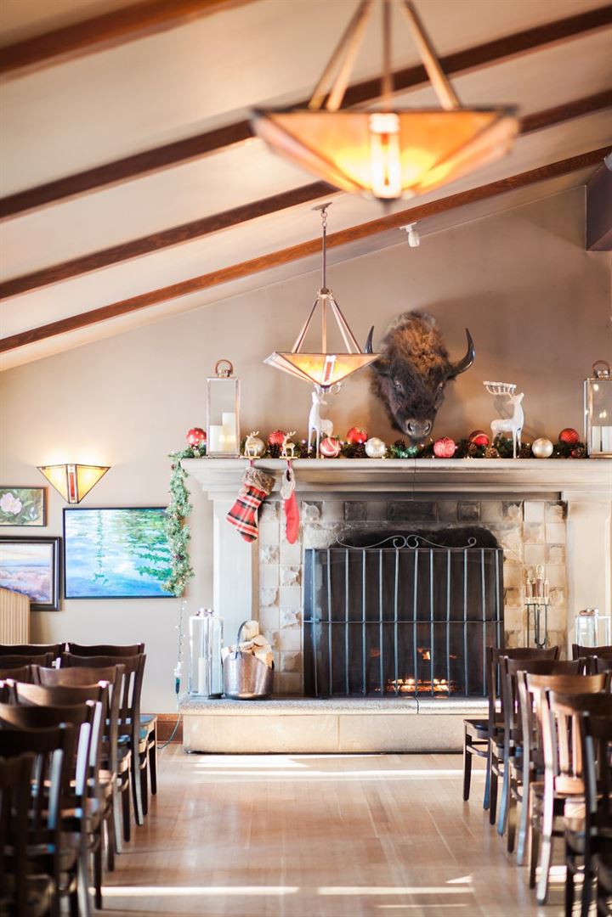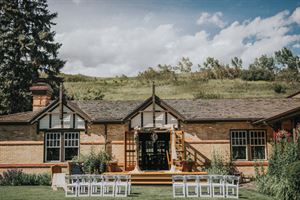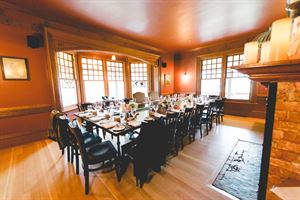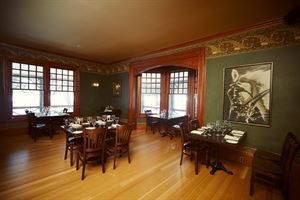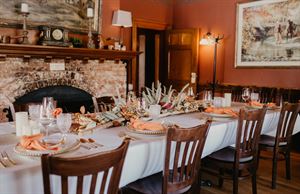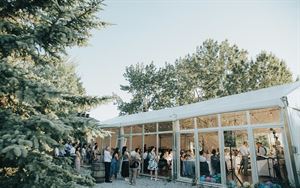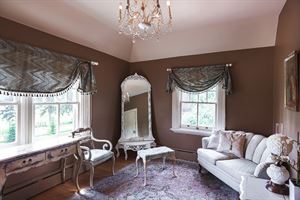Bow Valley Ranche
15979 Bow Bottom Trail SouthEast, Calgary, AB
Capacity: 200 people
About Bow Valley Ranche
The Bow Valley Ranche is a magnificent historical landmark tucked into a corner of Fish Creek Provincial Park, only a short drive from Calgary’s downtown. Our intimate dining rooms highlight the elegant architecture of the site’s original ranch house, constructed in 1896.
More than just a distinguished dining experience, the Bow Valley Ranche Restaurant offers multiple spaces for your special event. Ideal for weddings in any season, the Bow Valley Ranche offers your celebration the perfect vintage venue for a memorable event. Our location is outstanding for corporate events, birthdays, bar/bat mitzvahs, showers, birthdays, and retreats as well as many other life events and social functions.
The exquisite ambiance of the Bow Valley Ranche’s tranquil setting is suited to any occasion, whether a celebratory family dinner, a romantic wedding or a special night out. Whatever your reason for coming to the Bow Valley Ranche, you will be enchanted by the elegant country atmosphere and dazzled by the fresh, locally-sourced Canadian cuisine.
Please visit our website for additional information, or contact us with any questions!
Event Spaces
Grand Salon & Backyard
John Glenn’s Wolf Den
Senator Patrick Burns Room
William Roper Hull Room
Meadow Muse Pavilion
Tsuu T’ina Bridal Suite
Venue Types
Amenities
- Outdoor Function Area
Features
- Max Number of People for an Event: 200
