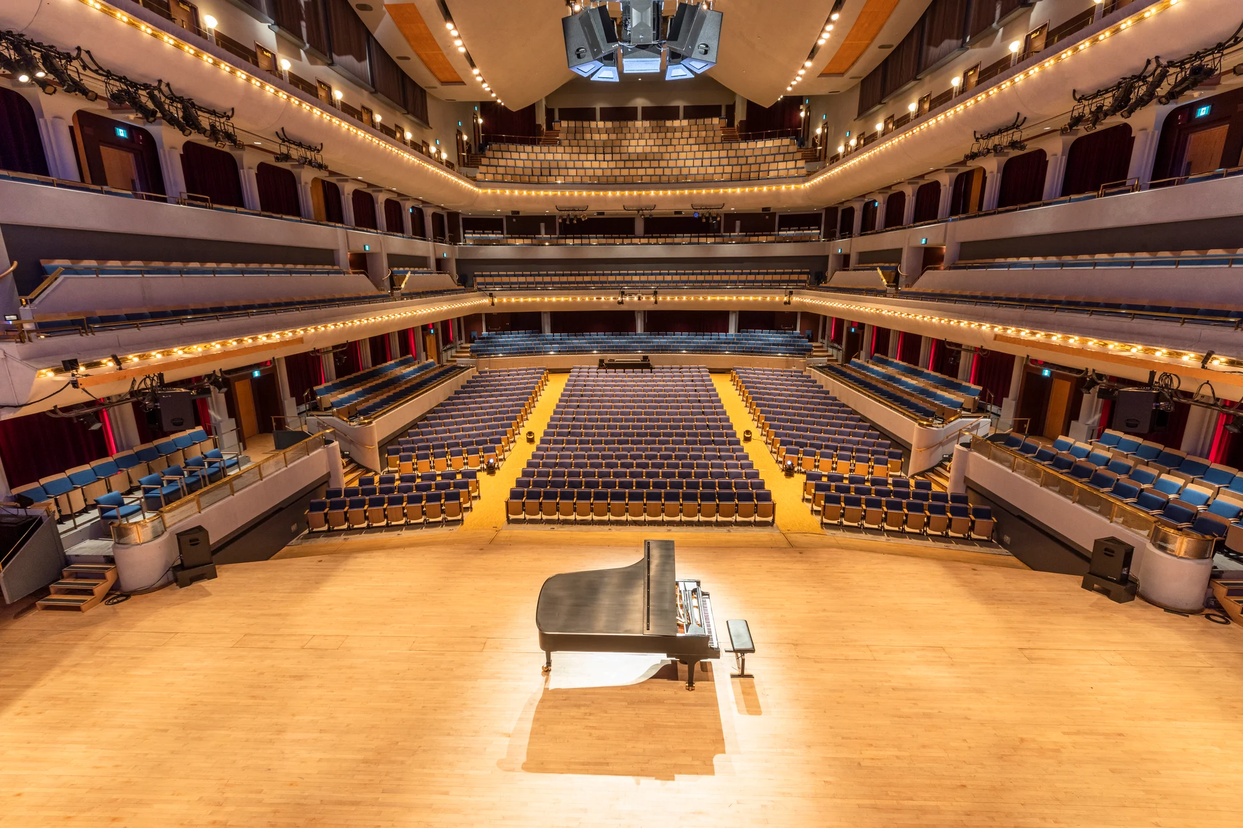
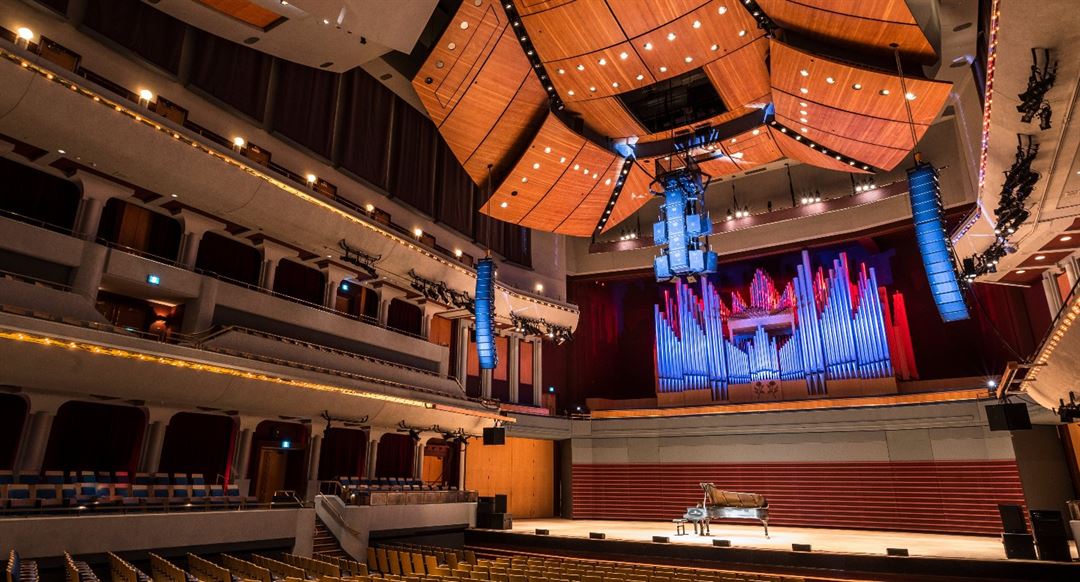
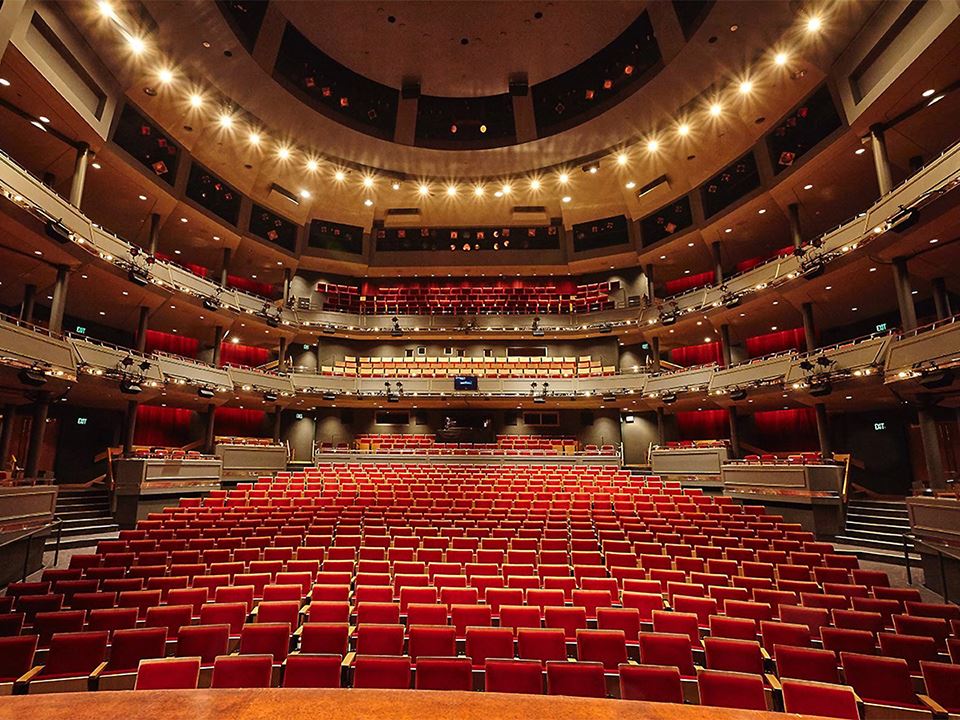
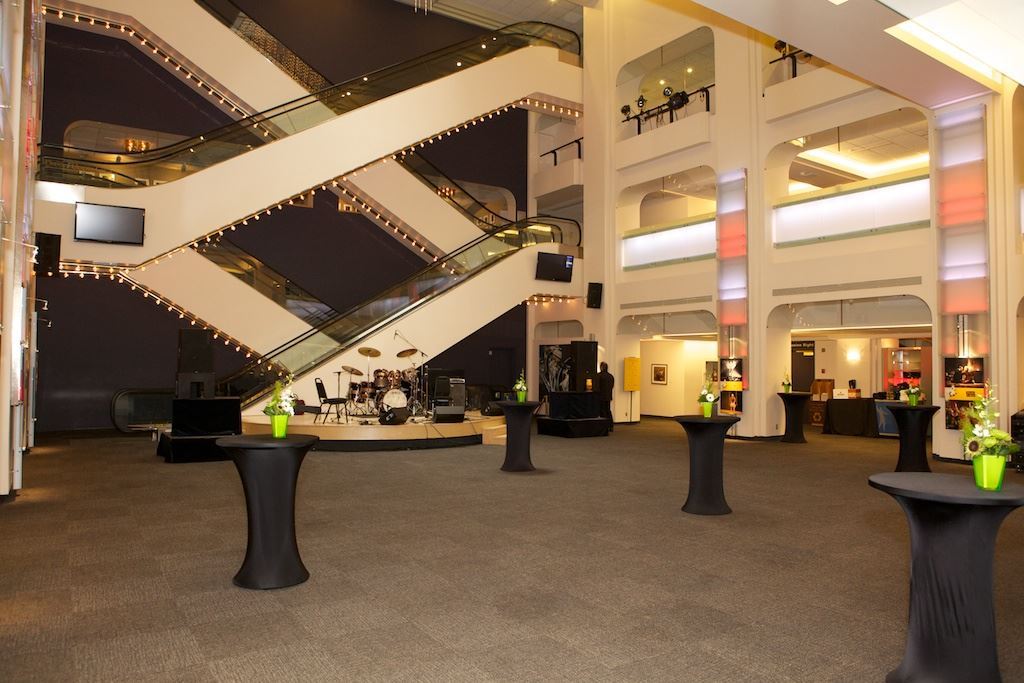
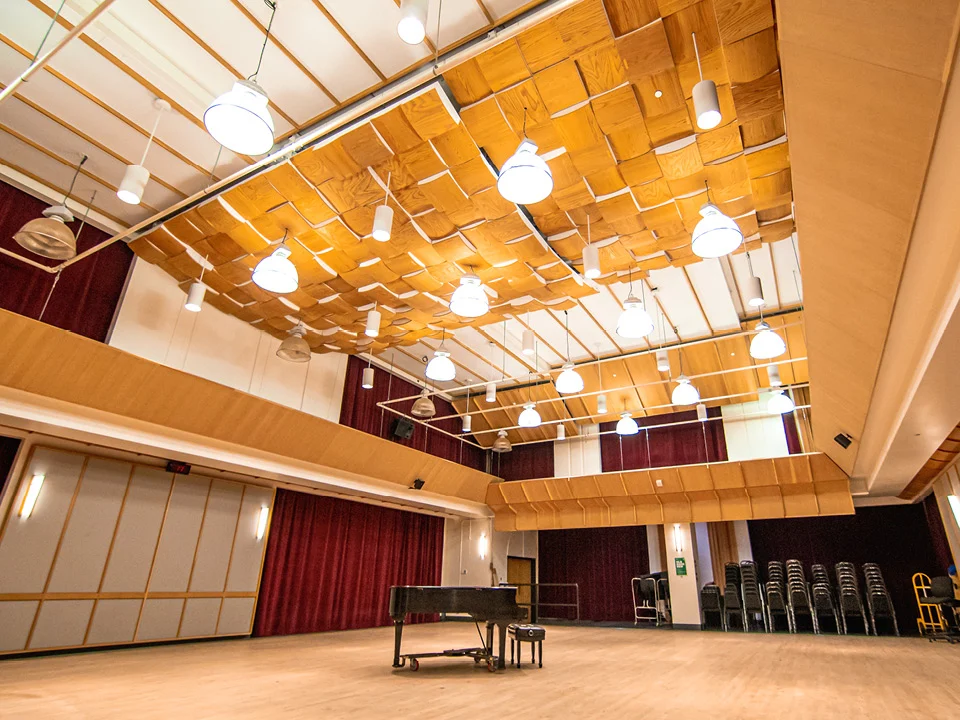









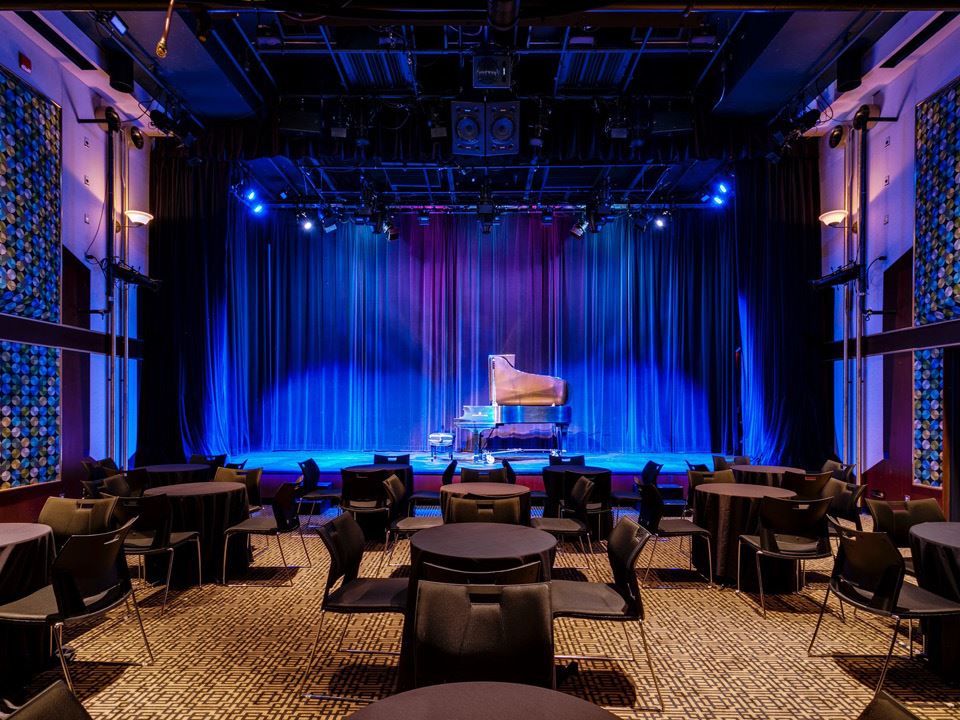
Arts Commons
205 8 Ave SE, Calgary, AB
1,797 Capacity
Looking for a venue that's unique, inspiring and memorable? Arts Commons has venues to suit each of your next event needs!
Each venue is able to lend itself to your own creativity and imagination. Whether it be a formal dinner, a reception, grad, a townhall, or the wedding of your dreams.
To help co-create your unique experience, Arts Commons has a selected group of professional partners with equally high standards to work with in order to create the perfect setting for your event.
Event Spaces
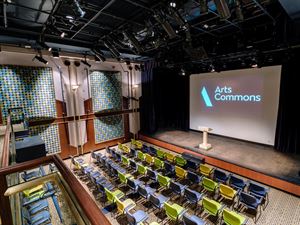
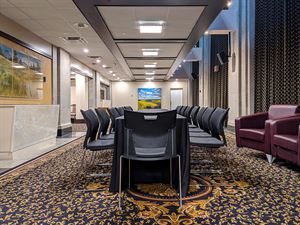
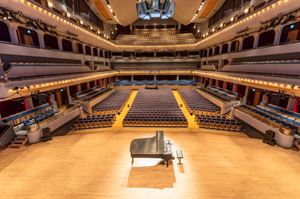
Auditorium
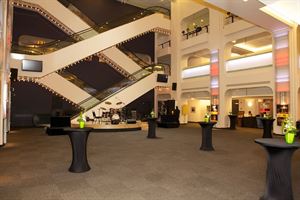
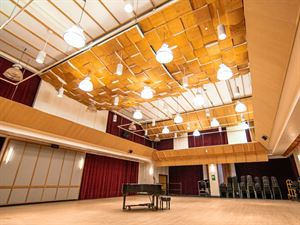
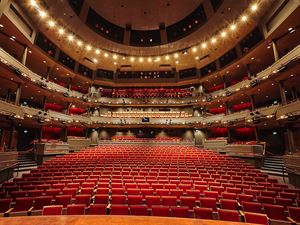
General Event Space
Additional Info
Venue Types
Amenities
- ADA/ACA Accessible
- Outside Catering Allowed
- Wireless Internet/Wi-Fi
Features
- Max Number of People for an Event: 1797
- Number of Event/Function Spaces: 5