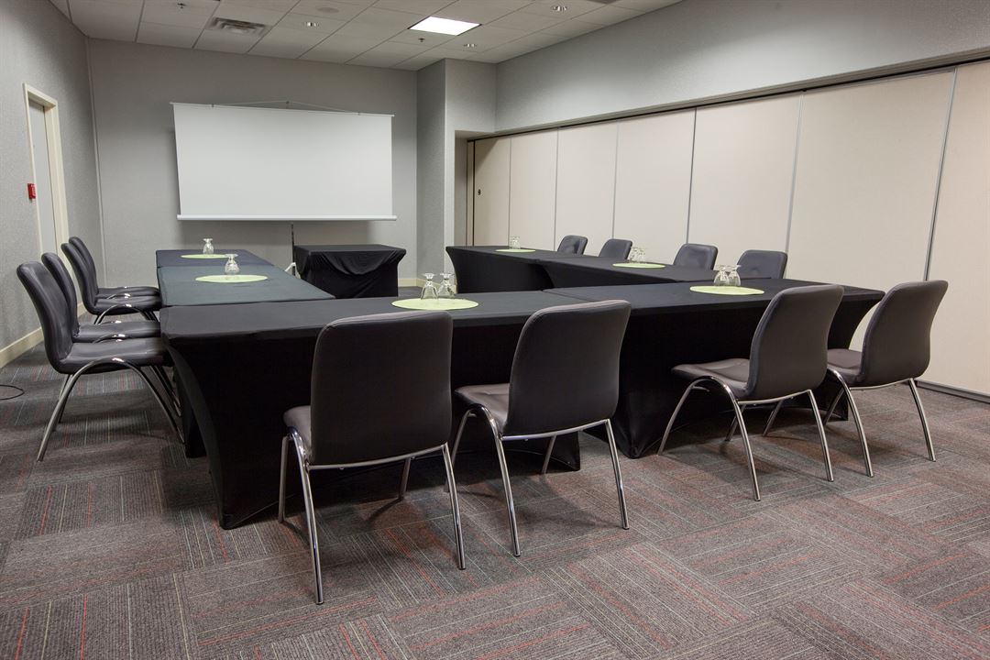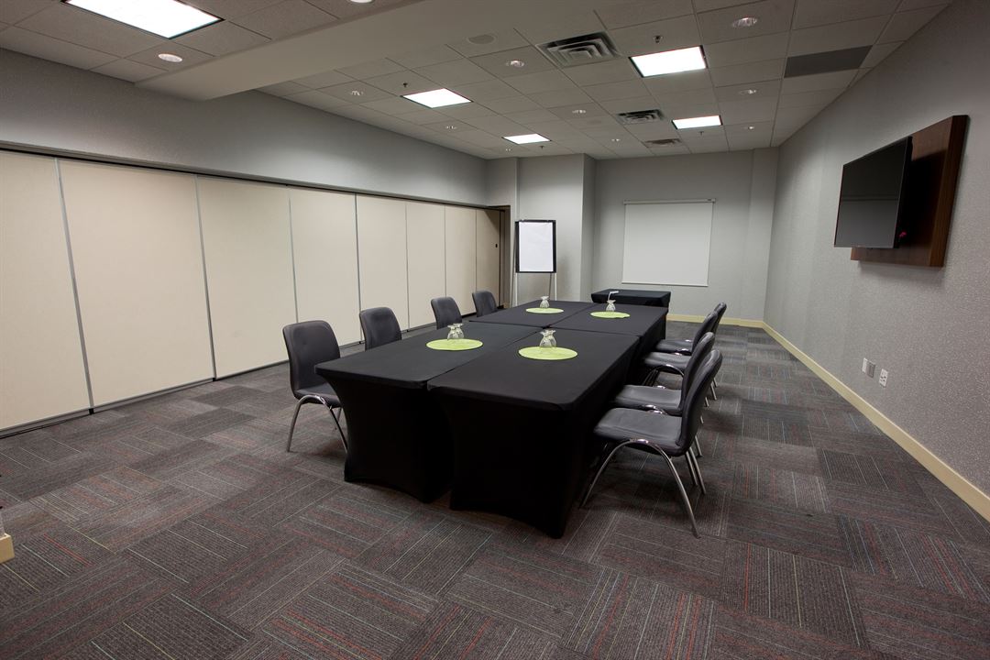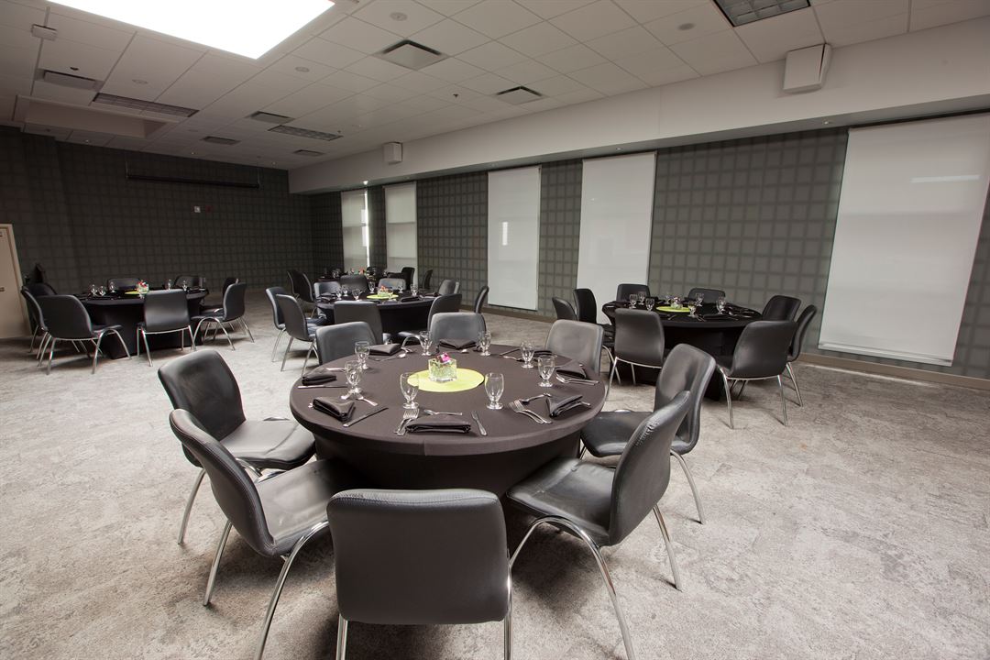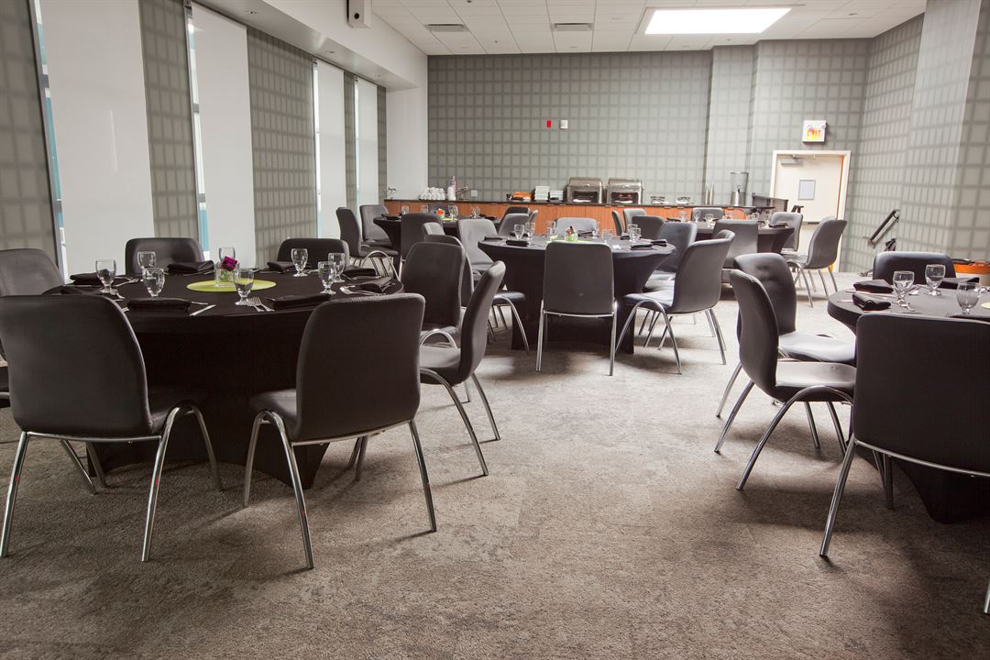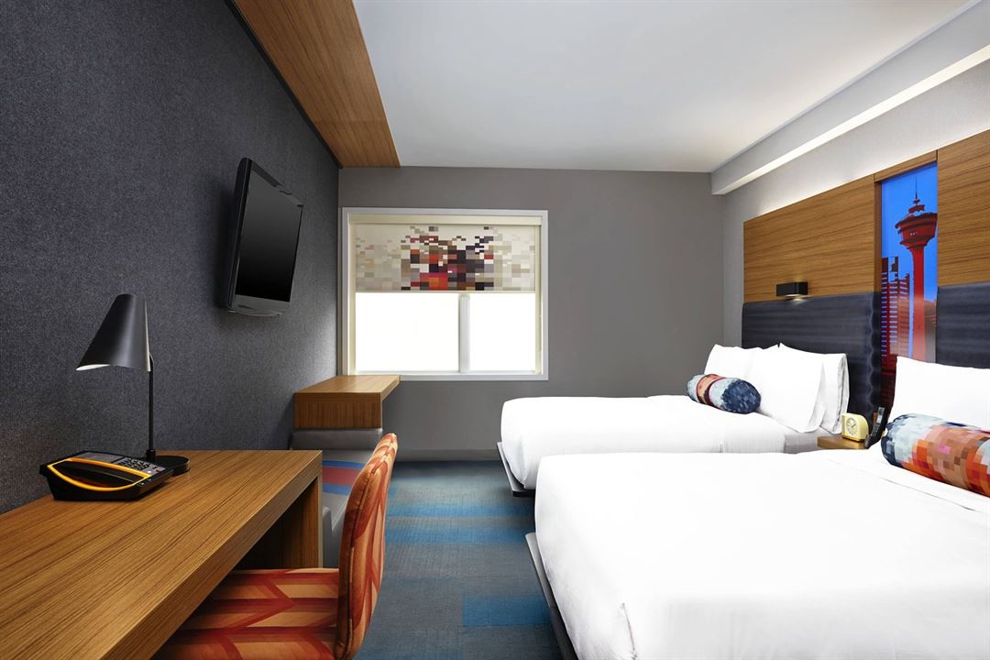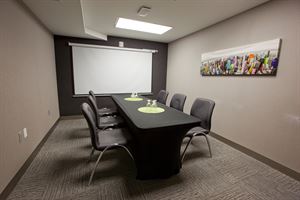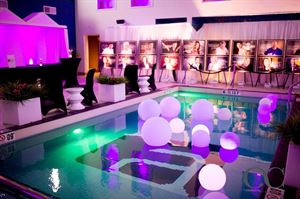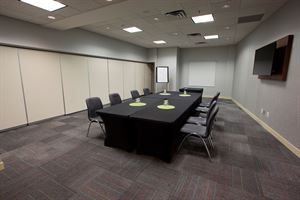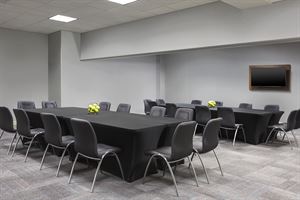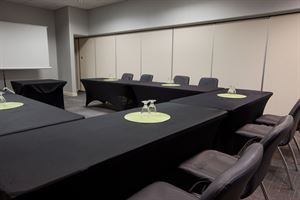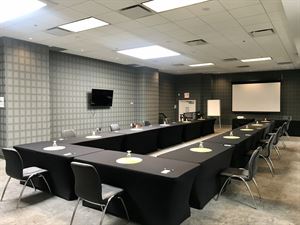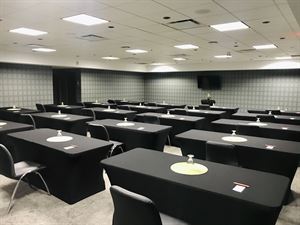General Event Space
| Maximum Capacity: 8
Just need a quick meeting! Our City Lounge Board Room is perfect for a “pint-sized” gathering at the right price. Equip with an 8 Foot Board table and Coffee/ Tea set up this room is ready to go on short notice for up to 8 people.
Supported Layouts and Capacities

Conference
Capacity: 8 People
Ballroom
| Maximum Capacity: 225
Transform our Large pool deck into a unique function area with a cool water feature surrounded by chairs for seating, cabanas to serve your food, and Umbrellas to add to the ambiance. Make your event truly unique and memorable. Let us host your dance or cocktail hour in the WXYZ lounge. Couches and designer seating make this space funky and comfortable. Stay a while!
Supported Layouts and Capacities

Banquet - 10 per
Capacity: 100 People

Banquet - 8 per
Capacity: 100 People

Reception
Capacity: 225 People
Amenities
- Full Bar/Lounge
- Waterview
- Wireless Internet/Wi-Fi
General Event Space
| Maximum Capacity: 40
Located on our Pool Mezzanine the Tactic 1 room gives a grand feel to your petite event. Featuring windows overlooking the pool, and 9-foot-high ceilings. These rooms give any event a wide-open feeling. Built in coffee stations and buffet allow for maximum space utilization. Also, with its own included plug and Play LCD TV included in the rental.
Supported Layouts and Capacities

Banquet - 8 per
Capacity: 24 People

Chevron - 18"
Capacity: 18 People

Classroom - 18"
Capacity: 18 People

Conference
Capacity: 13 People

Reception
Capacity: 40 People

Theater
Capacity: 40 People

U-Shape
Capacity: 12 People
Features
-
Floor Number:
2
-
Special Features:
Featuring windows overlooking the pool, and 9-foot-high ceilings.
Banquet Room
| Maximum Capacity: 90
Located on our Pool Mezzanine the Tactic’s 1 & 2 rooms give a grand feel to your petite event. Featuring windows overlooking the pool, and 9 foot high ceilings. These rooms give any event a wide-open feeling. Built-in coffee stations and buffets allow for maximum space utilization. If you need your larger meeting to break out into 2 smaller groups this room has a dividing wall that creates two separate spaces each with its own included plug and Play LCD TV included in the rental.
Supported Layouts and Capacities

Banquet - 8 per
Capacity: 56 People

Reception
Capacity: 90 People

U-Shape
Capacity: 22 People
Features
-
Atmosphere/Decor:
These rooms give any event a wide-open feeling. Built-in coffee stations and buffets allow for maximum space utilization.
-
Floor Covering:
1365 Sq. Ft.
-
Floor Number:
2
-
Special Features:
If you need your larger meeting to break out into 2 smaller groups this room has a dividing wall that creates two separate spaces each with its own included plug and Play LCD TV included in the rental.
General Event Space
| Maximum Capacity: 40
Located on our Pool Mezzanine the Tactic 2 room gives a grand feel to your petite event. Featuring windows overlooking the pool, and 9-foot-high ceilings. These rooms give any event a wide-open feeling. Built in coffee stations and buffet allow for maximum space utilization. Also, with its own included 8-foot projector screen included in the rental.
Supported Layouts and Capacities

Banquet - 8 per
Capacity: 24 People

Chevron - 18"
Capacity: 18 People

Classroom - 18"
Capacity: 18 People

Conference
Capacity: 12 People

Hollow Square
Capacity: 12 People

Reception
Capacity: 40 People

Theater
Capacity: 40 People

U-Shape
Capacity: 12 People
Features
-
Floor Number:
2
-
Special Features:
Featuring windows overlooking the pool, and 9-foot-high ceilings.
Banquet Room
| Maximum Capacity: 98
Located on our second level with large windows overlooking the SPLASH pool. Tactic 3 is flooded with natural light from 3 large skylights and has a wide-open feeling thanks to the 11-foot ceiling height. The pool windows can be opened to enhance this light and wide-open feeling, or closed for your privacy. A built-in buffet cabinet along the back wall assists you with setup. Room rental includes a built-in 8-foot screen and plug-and-play LCD TV.
Supported Layouts and Capacities

Banquet - 8 per
Capacity: 72 People

Reception
Capacity: 98 People

U-Shape
Capacity: 24 People
Features
-
Atmosphere/Decor:
Tactic 3 is flooded with natural light from 3 large skylights and has a wide-open feeling thanks to the 11-foot ceiling height.
-
Floor Covering:
1275 sq. ft.
-
Floor Number:
2
-
Special Features:
A built-in buffet cabinet along the back wall assists you with setup. Room rental includes a built-in 8-foot screen and plug-and-play LCD TV.
General Event Space
| Maximum Capacity: 103
Our most private room, Tactic 4 is located on our lower level. Features a 500 square foot Pre-function Space in addition to the 1386 square feet inside the room. This leaves plenty of room for your buffet meals, coat racks, and Bar to be incorporates without reducing the number of guests the room can accommodate. Tactic 4 also has its own private Men’s and Ladies Washrooms. An elevator straight to the lobby level makes this room completely accessible for guests with special needs.
Supported Layouts and Capacities

Banquet - 8 per
Capacity: 96 People

Classroom - 18"
Capacity: 45 People

Conference
Capacity: 28 People

Reception
Capacity: 103 People

Theater
Capacity: 103 People

U-Shape
Capacity: 24 People

