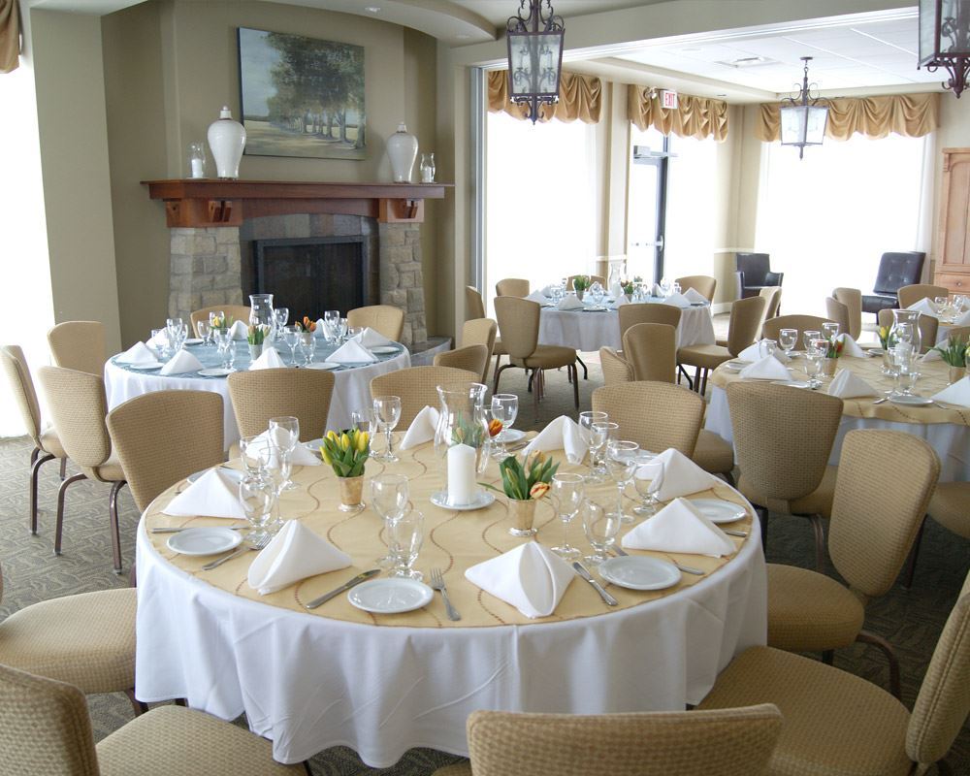
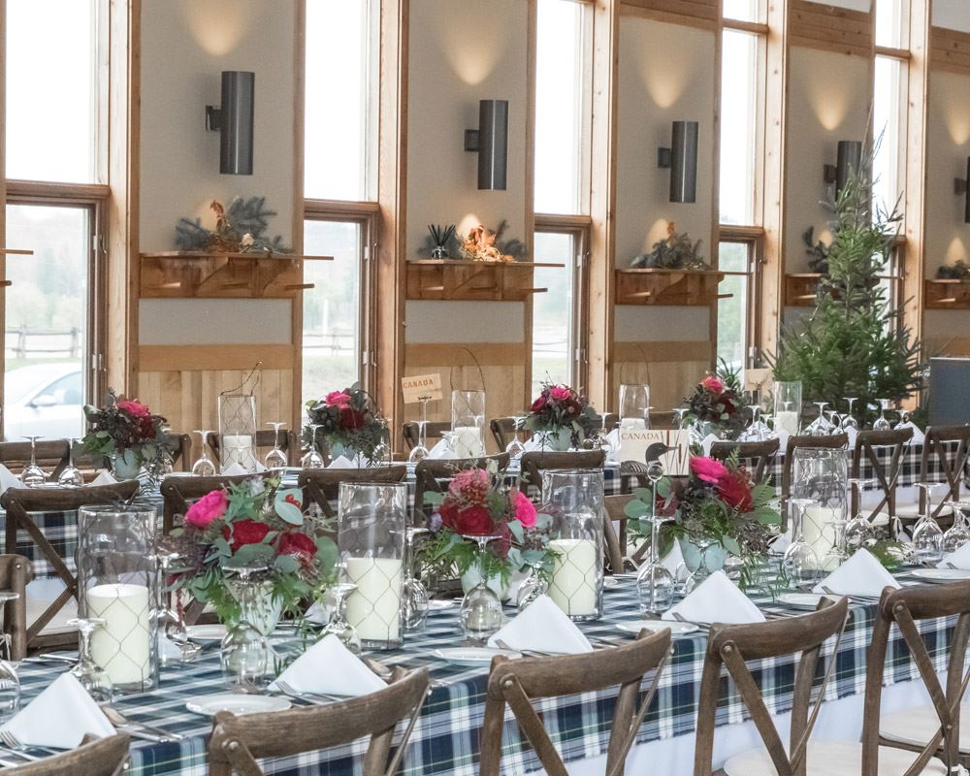
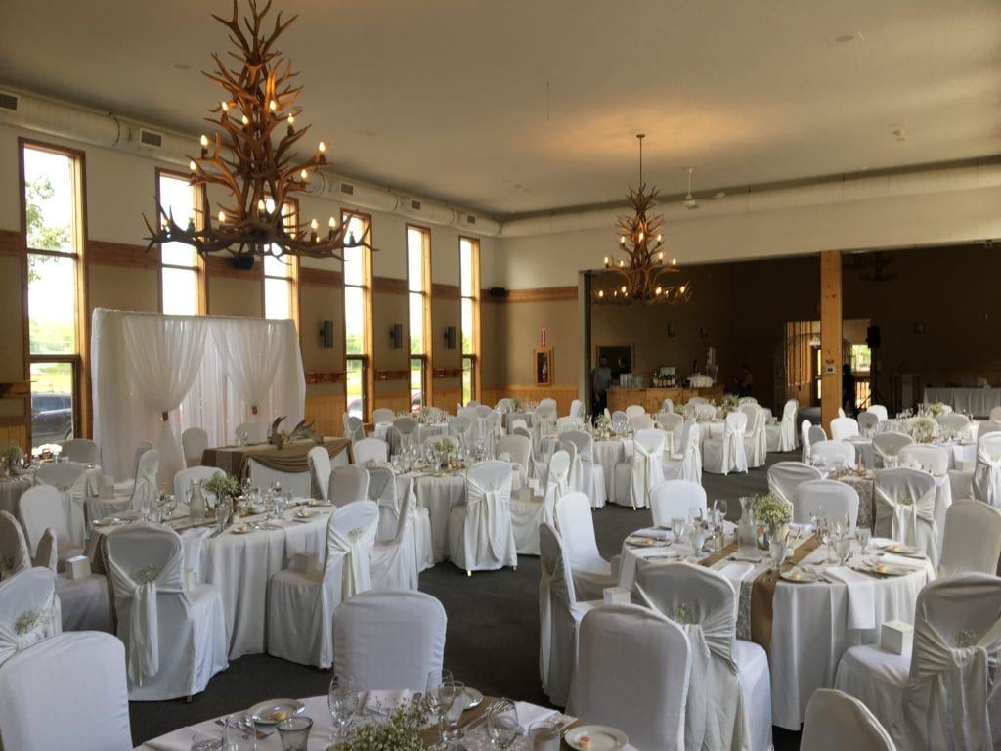
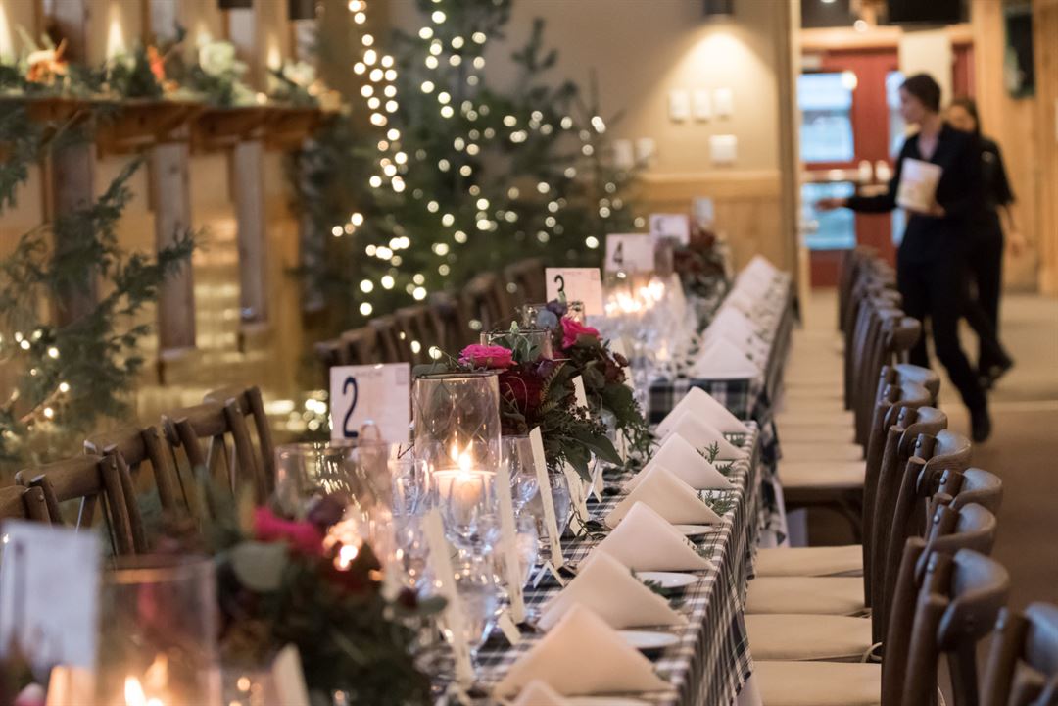
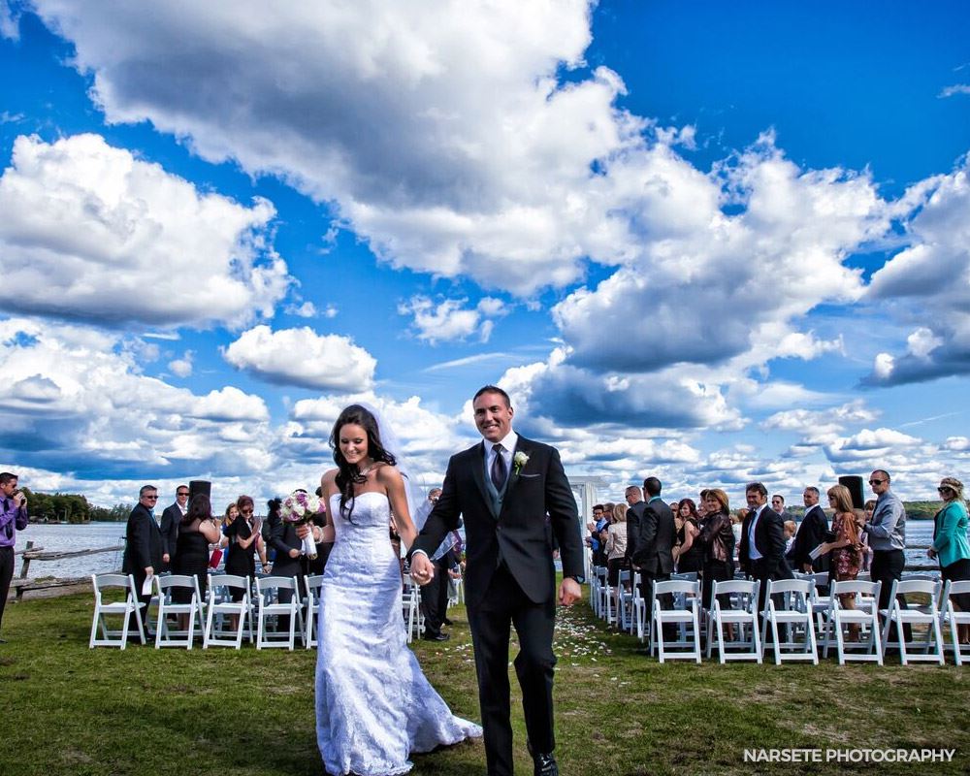






Calabogie Peaks Resort and Conference Centre
30 Barrett Chute Road, Calabogie, ON
200 Capacity
$9,450 / Wedding
Express your love for that special person in your life and surround yourself with the best the world has to offer: family, friends, and beauty. Nature provides a glorious backdrop for unforgettable lifetime memories at Calabogie Peaks Resort, one of the leading wedding venues in Ontario. Host your wedding celebration where country warmth and luxury are combined with culinary perfection and limitless seasonal activities.
Escape the ordinary and host your next corporate retreat, team building exercise, or business meeting at Calabogie Peaks Resort. Leave behind the hustle bustle of the city for a country-side conference hall which is very private, very quiet and offers outstanding meeting facilities and service for the ideal corporate getaway. Close to the city but far from distractions your team can focus in a relaxed and beautiful rural environment. Enjoy spacious meeting rooms, exceptional accommodations, and outstanding food services. Compliment your time spent at the conference table with seasonal activities and business retreats team building on the Mountain, Lake & Land.
Your family getaway should be easy to plan, carefree and relaxed like being at the family cottage. Calabogie Peaks is located at the base of Dickson Mountain and on the shores of Calabogie Lake. Mother nature offers everyday adventures at the peaks for everyone. Let the landscape shape your daily activities for your family vacation.
Event Pricing
Wedding Packages Starting At
50 people max
$9,450 per event
Event Spaces

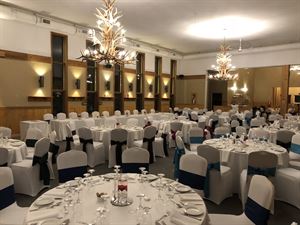
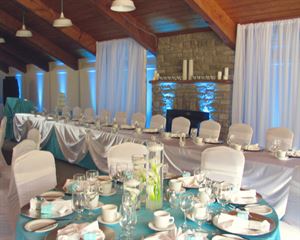
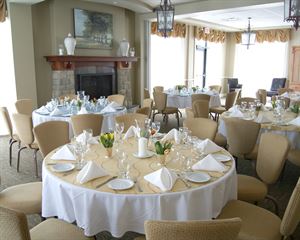
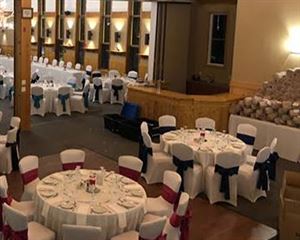
Additional Info
Venue Types
Amenities
- ADA/ACA Accessible
- Full Bar/Lounge
- Fully Equipped Kitchen
- Indoor Pool
- On-Site Catering Service
- Outdoor Function Area
- Wireless Internet/Wi-Fi
Features
- Max Number of People for an Event: 200