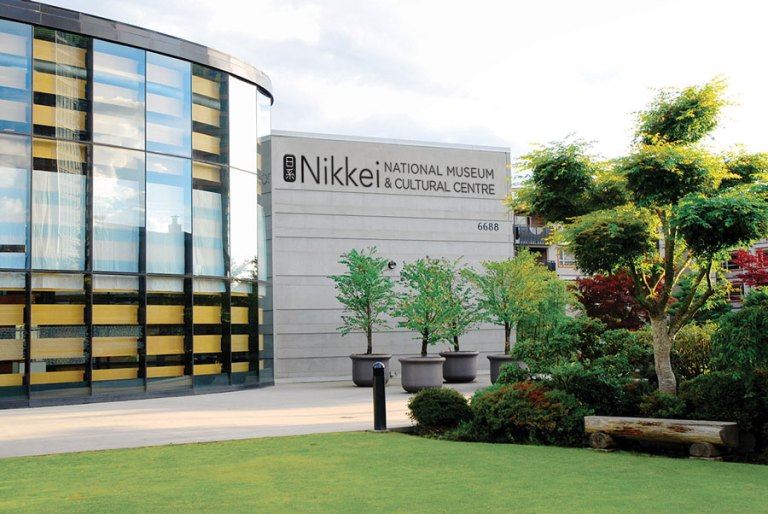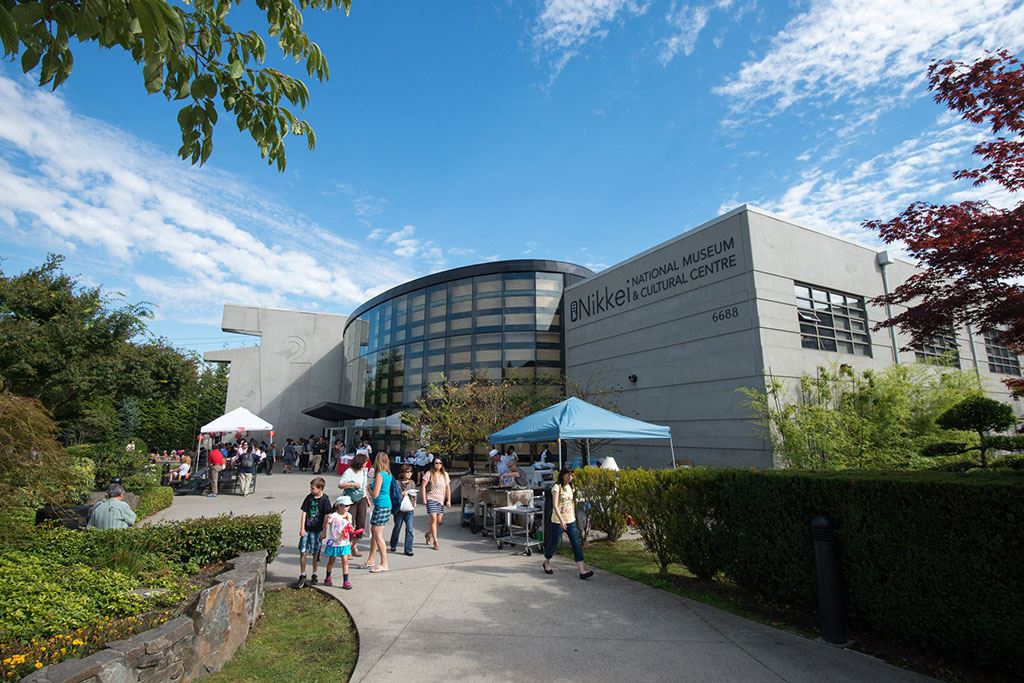Nikkei National Museum & Cultural Centre
6688 Southoaks Crescent, Burnaby, BC
Capacity: 400 people
About Nikkei National Museum & Cultural Centre
The Nikkei Centre offers an exclusive and unique venue for special events. Located on the corner of Kingsway & Sperling in Burnaby, our signature building was conceived by architects Raymond & Jason Moriyama, renowned for high-quality, sustainable and award winning design, together with talented project architect Ken Takeuchi. The Centre is fronted by a beautiful Japanese and Canadian garden maintained by the Vancouver Japanese Gardener’s Association. \We provide free underground parking, and our well-appointed multi-purpose function spaces and professional staff can help make your event a success.
Event Pricing
Matsu Reception
Attendees: 40 maximum
| Pricing is for
weddings
and
parties
only
Attendees: 40 max |
$420 - $1,000
/event
Pricing for weddings and parties only
Corporate Room Rentals
Attendees: 450 maximum
| Pricing is for
meetings
only
Attendees: 450 max |
$472 - $1,544
/event
Pricing for meetings only
Ellipse Lobby Ceremony
Attendees: 150 maximum
| Pricing is for
weddings
only
Attendees: 150 max |
$1,000 - $1,200
/event
Pricing for weddings only
Nikkei Garden Ceremony
Attendees: 150 maximum
| Pricing is for
weddings
only
Attendees: 150 max |
$1,000 - $1,200
/event
Pricing for weddings only
Special Event Hall Ceremony
Attendees: 350 maximum
| Pricing is for
weddings
only
Attendees: 350 max |
$1,500 - $1,700
/event
Pricing for weddings only
Ellipse Lobby Reception
Attendees: 120 maximum
| Pricing is for
weddings
only
Attendees: 120 max |
$3,300 - $3,800
/event
Pricing for weddings only
Special Event Hall Reception
Attendees: 320 maximum
| Pricing is for
weddings
only
Attendees: 320 max |
$3,800 - $4,800
/event
Pricing for weddings only
Event Spaces
Ellipse Lobby
Intergenerational Room 105
Kaede Room 210
Sakura Room 250
Special Events Hall
Matsu Room 201
Tsubaki Room 200
Venue Types
Amenities
- ADA/ACA Accessible
- Outdoor Function Area
- Outside Catering Allowed
- Wireless Internet/Wi-Fi
Features
- Max Number of People for an Event: 400
- Special Features: BRIDAL or BABY SHOWERS GRADUATION CEREMONY/DRY GRAD MEMORIALS CELEBRATION OF LIFE, SMALL CONFERENCES, TRADE SHOWS OR SMALL SCALED FESTIVALS.
























