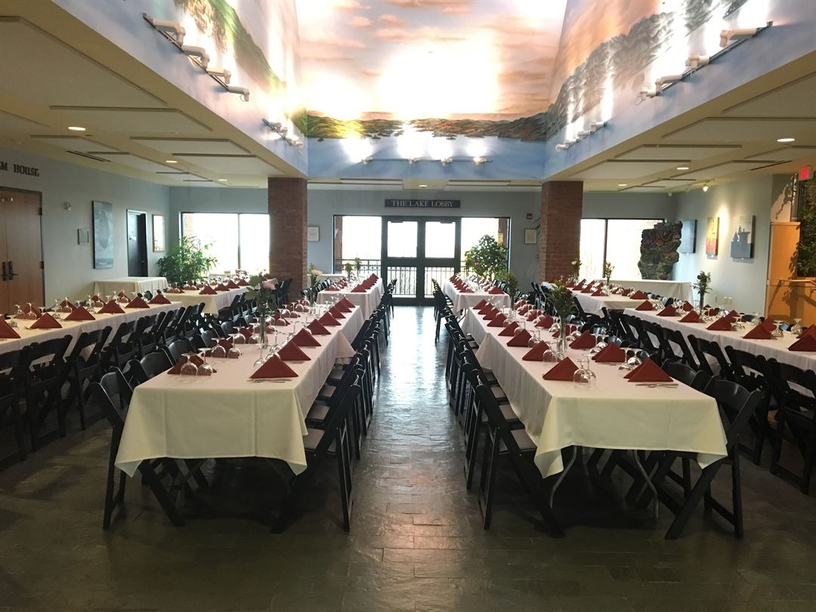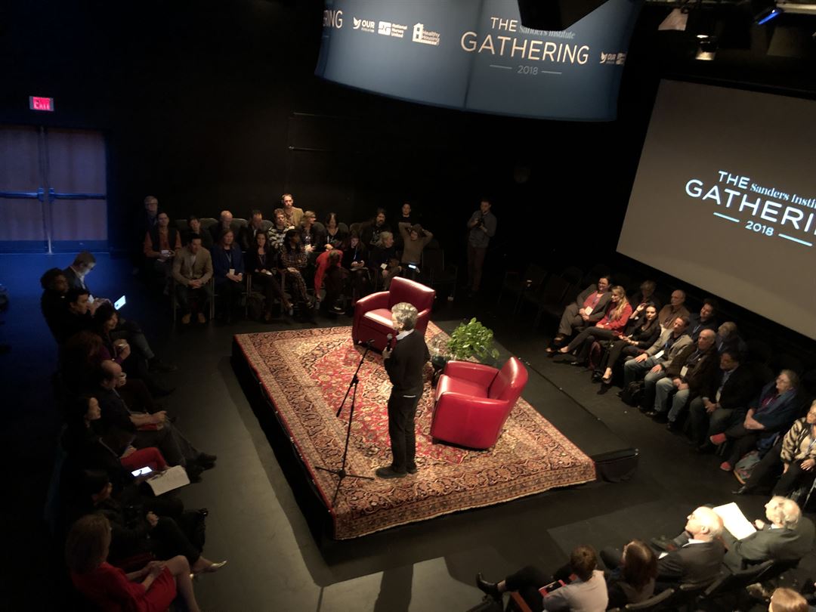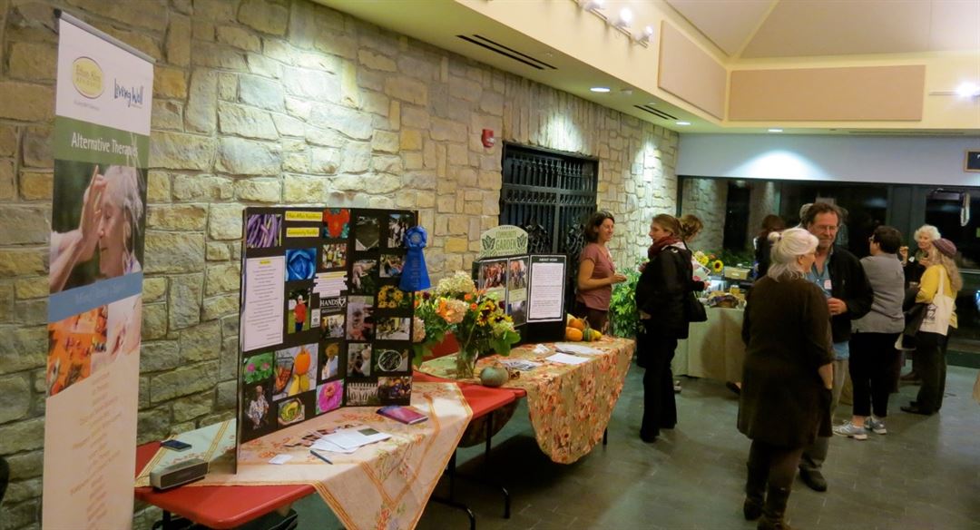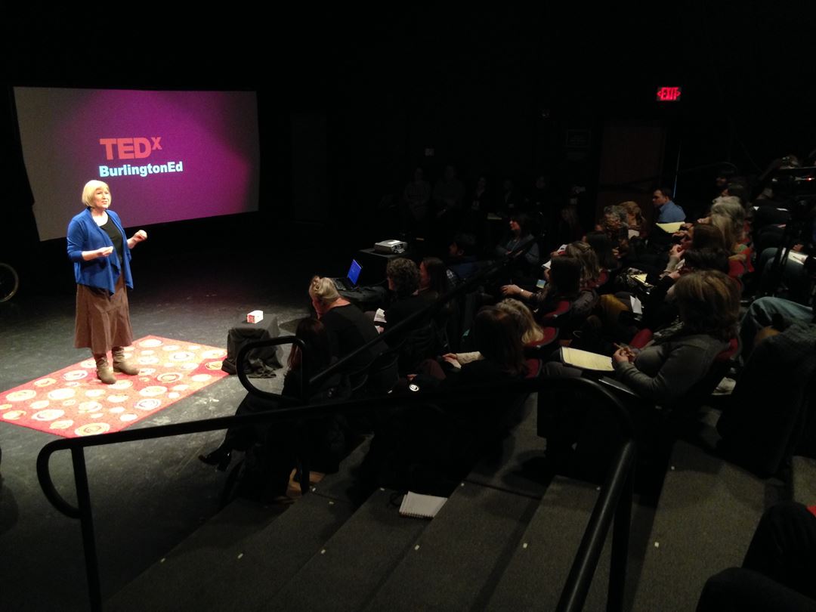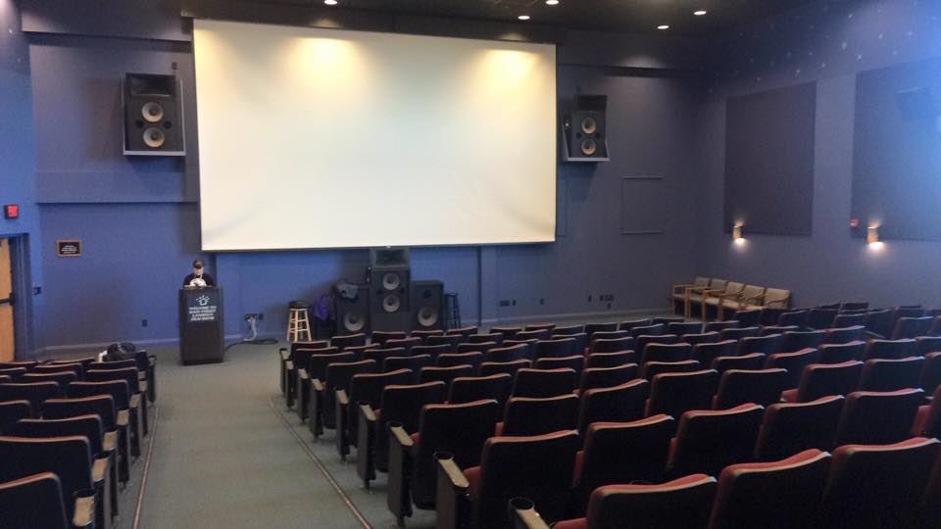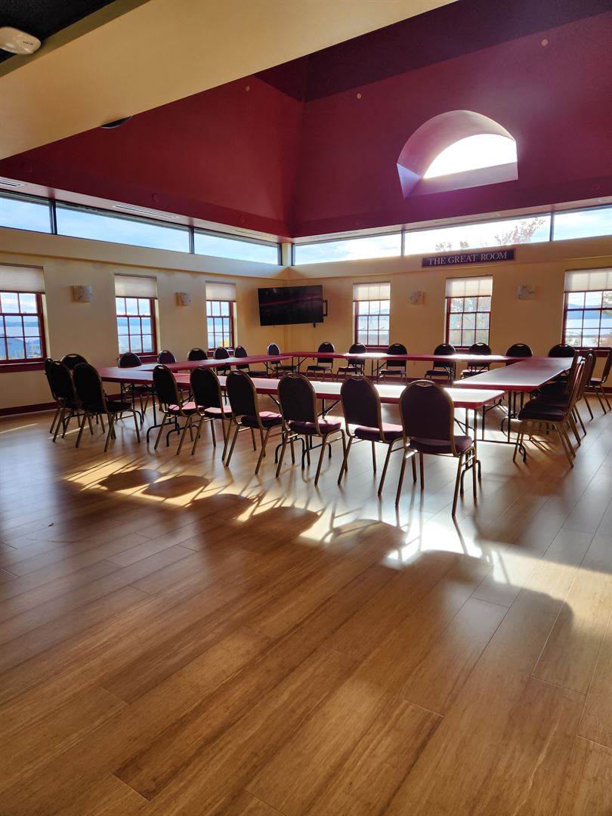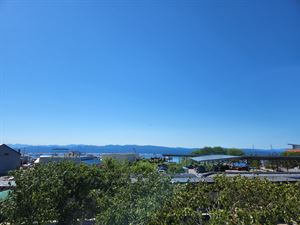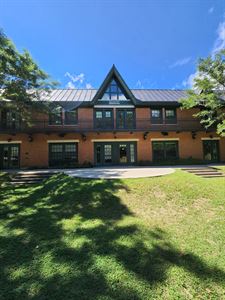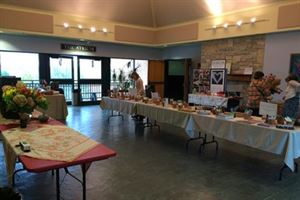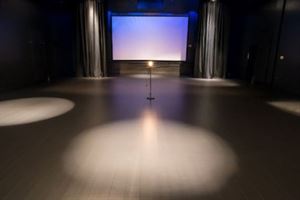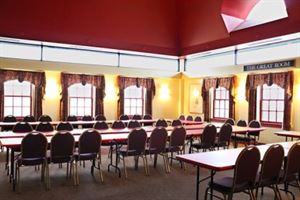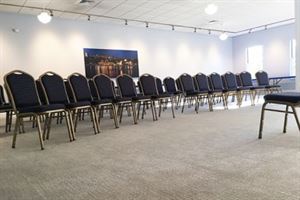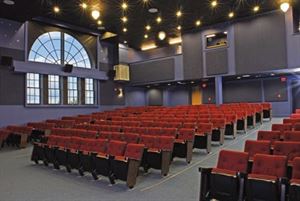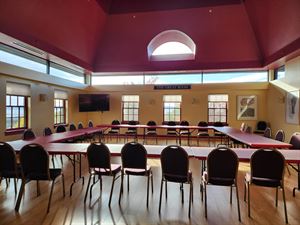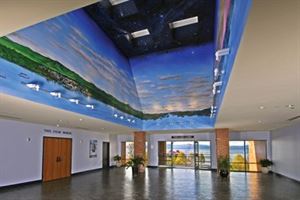Main Street Landing Performing Arts Center
60 Lake Street, Burlington, VT
Capacity: 240 people
About Main Street Landing Performing Arts Center
The Main Street Landing Performing Arts Center is a unique, elegant, and beautiful venue on the Burlington waterfront. We have a space that will work for almost any event or performance. Our spaces include the Great Room, Atrium, Black Box, Film House, Lake Lobby, Board Room, and Classroom. Thousands of people use these rooms for meetings, events, film showings, fundraisers, private parties, plays, talent shows, and the list goes on. We also offer prices that are reduced for non-profits and performances. Come see us on the waterfront!
Event Pricing
Amphitheater
Attendees: 100 maximum
| Pricing is for
all event types
Attendees: 100 max |
$50 - $400
/event
Pricing for all event types
Black Box Theater
Attendees: 200 maximum
| Deposit is Required
| Pricing is for
parties
and
meetings
only
Attendees: 200 max |
$100 - $700
/event
Pricing for parties and meetings only
Board Room
Attendees: 30 maximum
| Deposit is Required
| Pricing is for
meetings
only
Attendees: 30 max |
$100 - $250
/event
Pricing for meetings only
Great Room
Attendees: 810 maximum
| Deposit is Required
| Pricing is for
all event types
Attendees: 810 max |
$150 - $600
/event
Pricing for all event types
The Classroom
Attendees: 65 maximum
| Deposit is Required
| Pricing is for
parties
and
meetings
only
Attendees: 65 max |
$150 - $500
/event
Pricing for parties and meetings only
Atrium Rentals
Deposit is Required
| Pricing is for
parties
and
meetings
only
$200 - $400
/event
Pricing for parties and meetings only
Lake Lobby
Attendees: 200 maximum
| Deposit is Required
| Pricing is for
parties
and
meetings
only
Attendees: 200 max |
$400 - $800
/event
Pricing for parties and meetings only
Film House
Attendees: 240 maximum
| Deposit is Required
| Pricing is for
parties
and
meetings
only
Attendees: 240 max |
$500 - $1,000
/event
Pricing for parties and meetings only
Lakeview Patio at One Main Street
Attendees: 200 maximum
| Pricing is for
all event types
Attendees: 200 max |
$500 - $2,500
/event
Pricing for all event types
Event Spaces
Lakeview Patio at One Main Street
Amphitheater
Atrium
Black Box Theatre
Board Room
Classroom
Film House
Great Room
Lake Lobby
Venue Types
Amenities
- ADA/ACA Accessible
- Outdoor Function Area
- Outside Catering Allowed
- Waterfront
- Waterview
- Wireless Internet/Wi-Fi
Features
- Max Number of People for an Event: 240
- Number of Event/Function Spaces: 9
- Special Features: We offer special rates of 50% off our daily rental rate to non-profit groups
- Year Renovated: 2007
