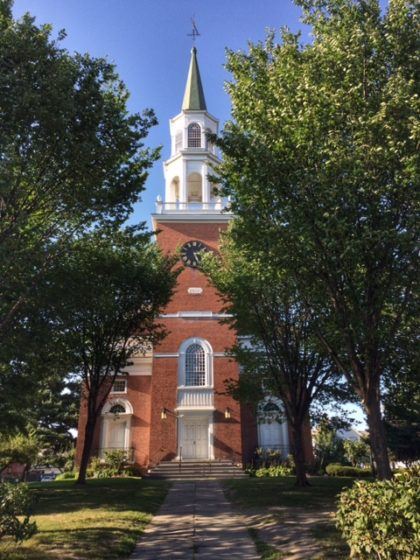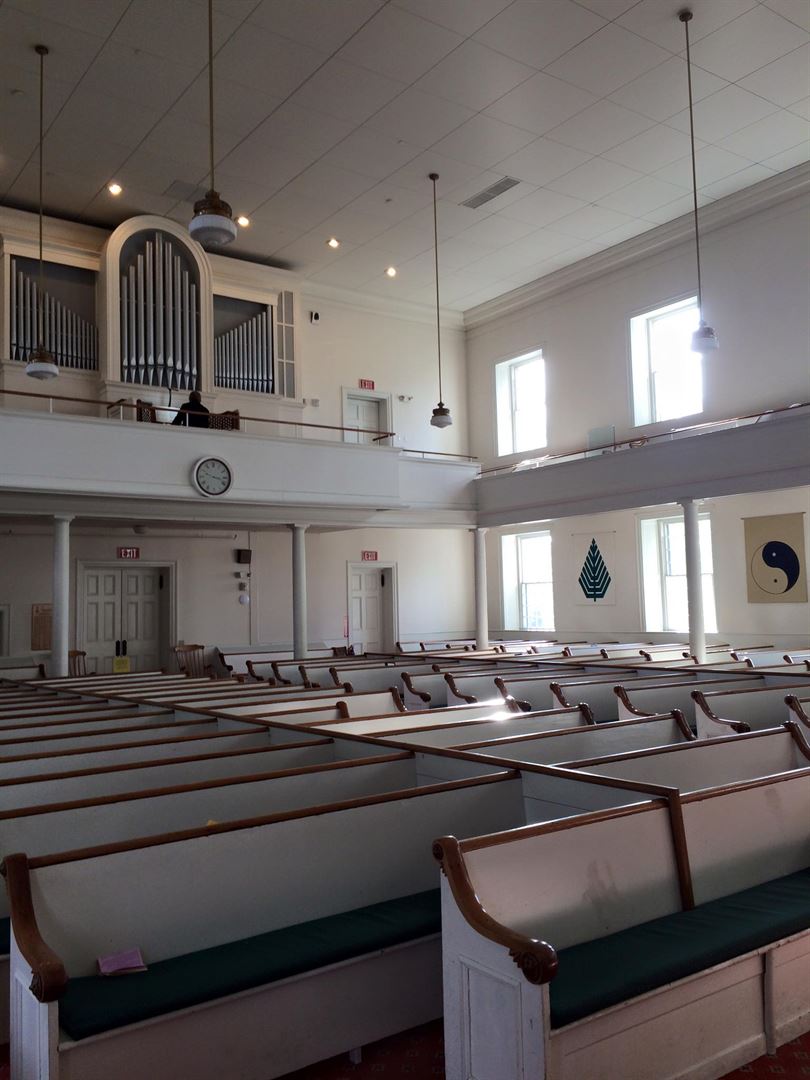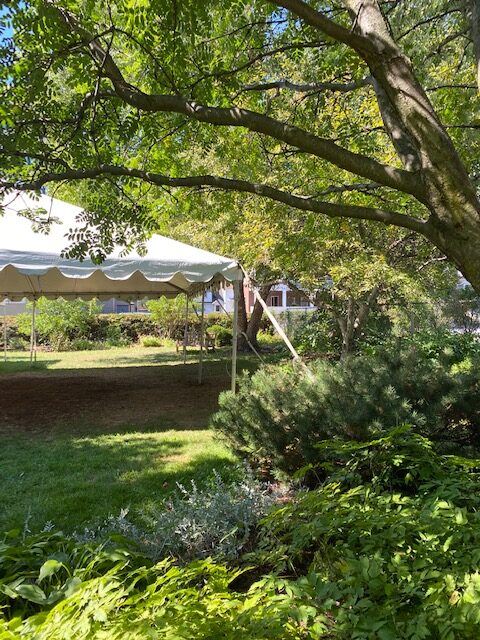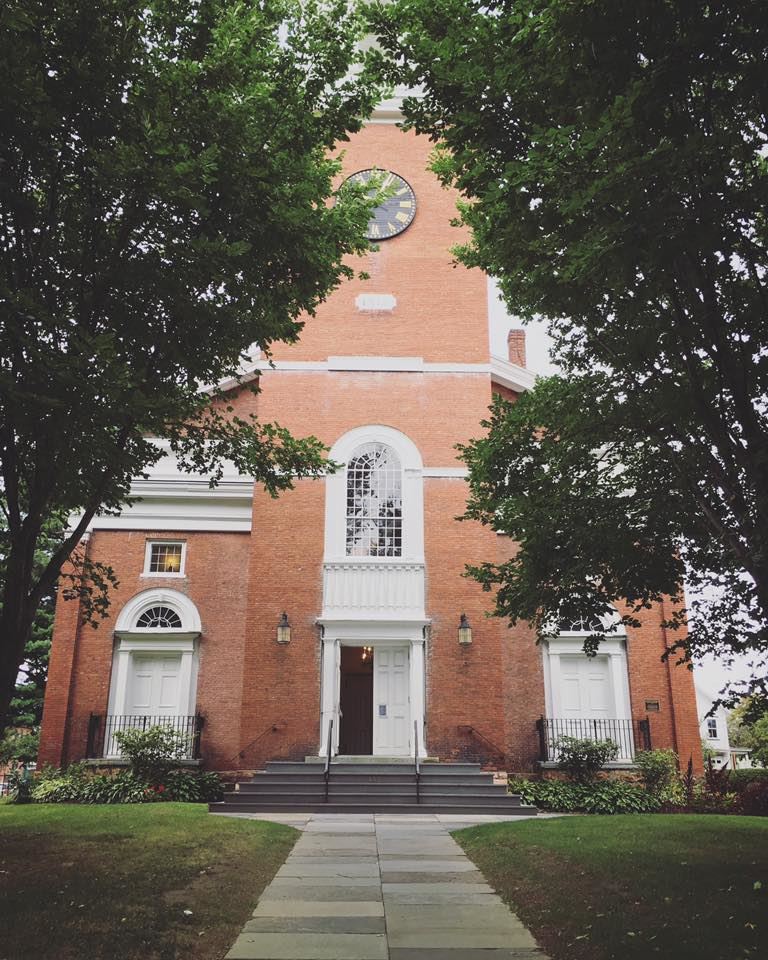



First Unitarian Universalist Society of Burlington
152 Pearl St, Burlington, VT
500 Capacity
The First UU Society Meeting House is centrally located in downtown Burlington. There are several excellent rooms for meetings and events.
We offer several meeting spaces that seat from five to 50 people comfortably. Need a centrally-located place for your group to meet? We’re the perfect place!
Our Sanctuary is a much sought-after venue for concerts and talks of all kinds. We have a state-of-the-art amplification system and can connect easily to a computer or iPad.
Our building is accessible and is located near city parking and public transportation.
Event Spaces






Additional Info
Venue Types
Amenities
- Outdoor Function Area
- Wireless Internet/Wi-Fi
Features
- Max Number of People for an Event: 500