

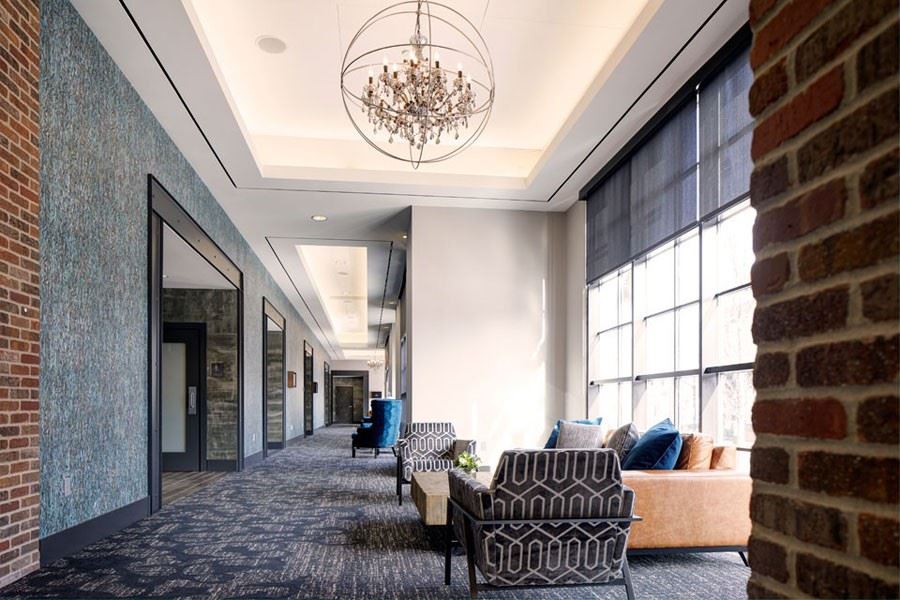
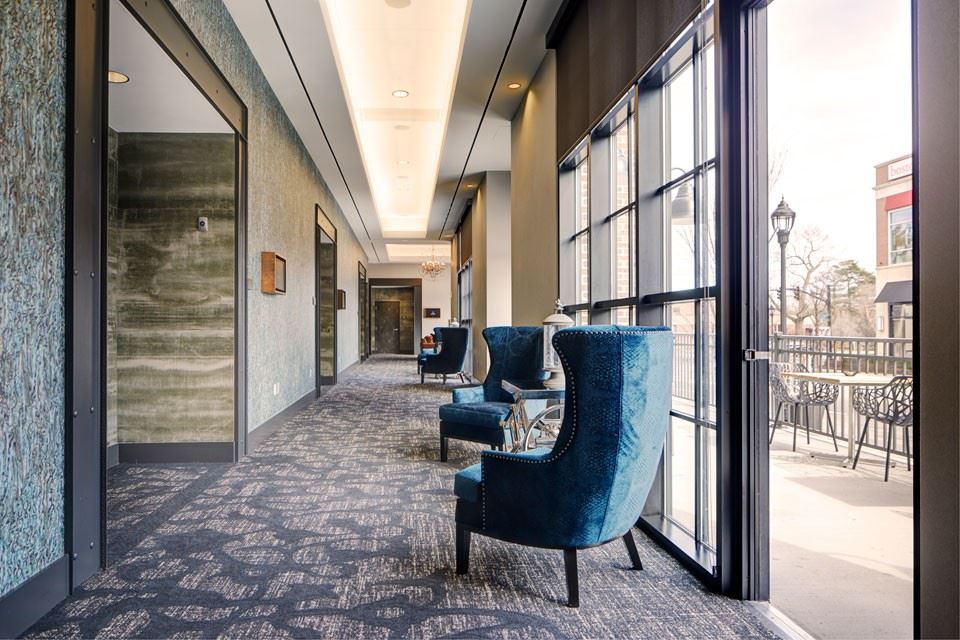
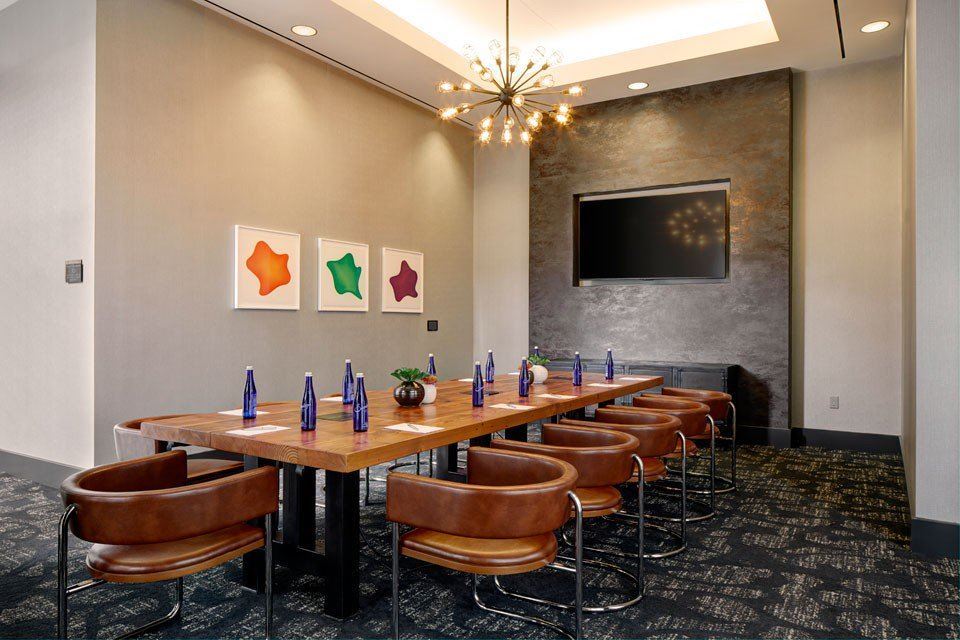












Archer Hotel
18 3rd Ave, Burlington, MA
90 Capacity
$2,050 to $4,250 for 50 People
Archer Burlington’s renowned luxe accommodations and wonderfully walkable neighborhood pair to make an ideal event locale. Add to it the distinctive, personal hospitality that’s become our hallmark, and Archer becomes a clear choice for a most memorable celebration or function.
Event Pricing
Events Menu
$41 - $85
per person
Availability
Event Spaces
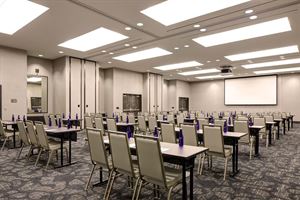
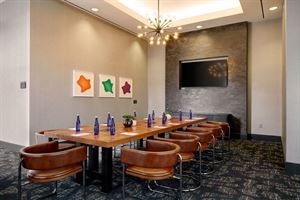
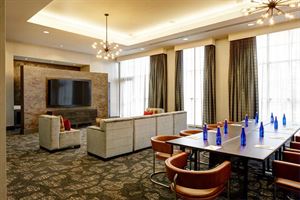



Additional Info
Venue Types
Amenities
- Full Bar/Lounge
- Fully Equipped Kitchen
- Indoor Pool
- On-Site Catering Service
- Outdoor Pool
- Wireless Internet/Wi-Fi
Features
- Max Number of People for an Event: 90
- Number of Event/Function Spaces: 1
- Special Features: Chic Event Venues: When Archer hosts your intimate event, the result is nothing short of spectacular. Whether for business, pleasure or nuptial affairs, our industrial-chic venues are flexible spaces that become memorable backdrops:
- Total Meeting Room Space (Square Feet): 9,725
- Year Renovated: 2018