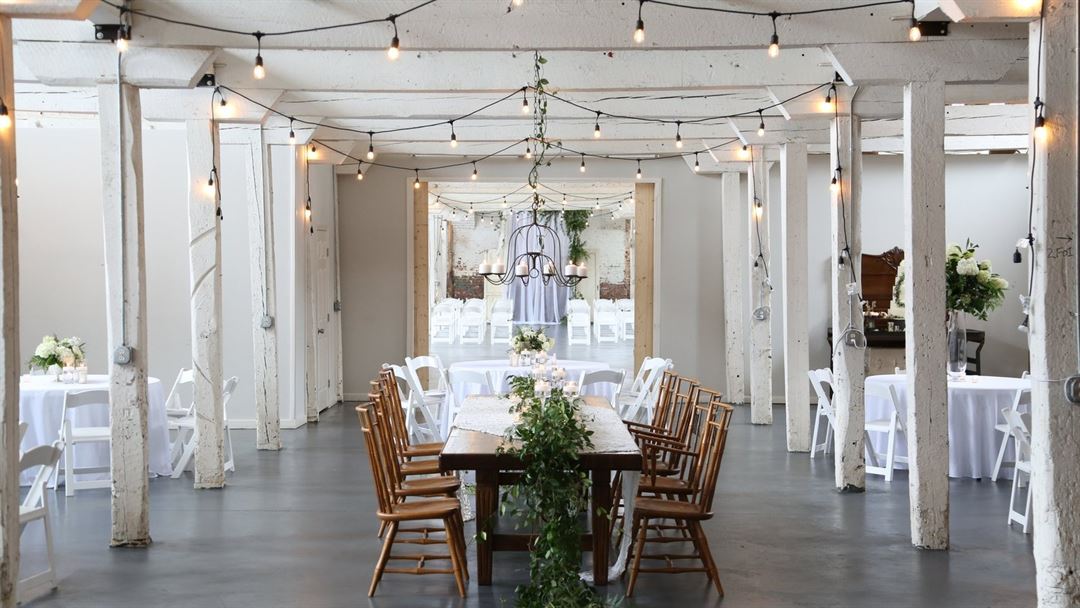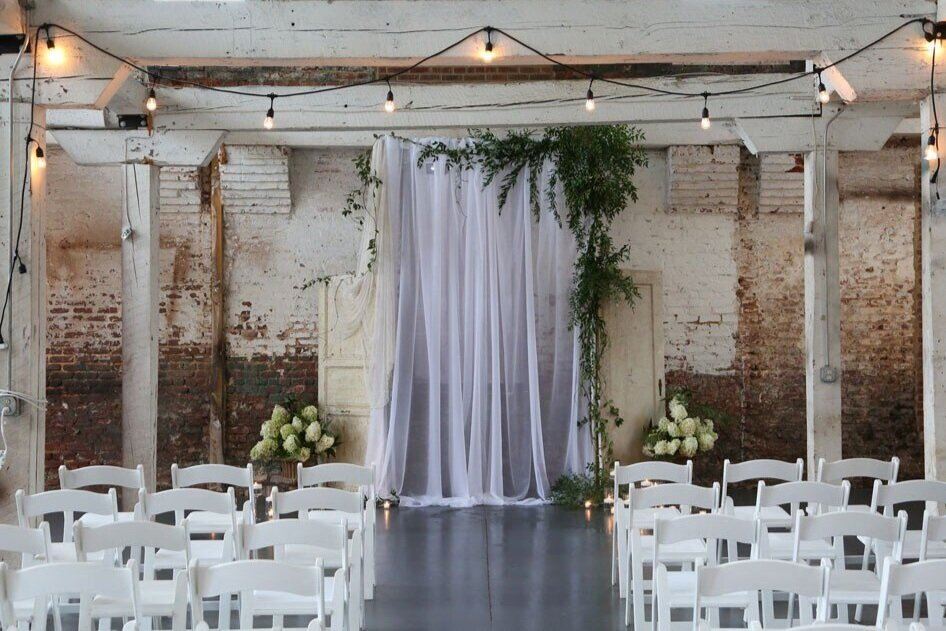Tannery Row Ale House
- Map
-
Phone
678-765-8979
- www.tanneryrowalehouse.com
- Capacity: 400 people
















Tannery Row Ale House
About Tannery Row Ale House
Event Pricing
Pricing for parties and meetings only
You may choose from any one of the event menus listed on our website. If you would like to customize a menu, please contact us!
Terms and Conditions
Please contact us for our complete terms and conditions.
Event Spaces

General Event Space
See Details

Station I: Accommodates up to 70 (depending on configuration). Minimum of 30 people required to book a Private Room. Bar options are available. All food is to be ordered from our Private Event Menu, no option for ordering off the restaurant menus during private events. Tables and chairs included. Black (only) linens provided. Guests can arrive 1 hour prior to the start of your event to decorate your room. Additional decorating time based on availability.
Supported Layouts and Capacities

Capacity: 70 People

Capacity: 56 People

Capacity: 70 People

Capacity: 70 People

Capacity: 50 People

Capacity: 35 People

Capacity: 35 People

Capacity: 60 People

Capacity: 70 People

Capacity: 9 People

Capacity: 11 People

Capacity: 40 People
Amenities
- Dance Floor
- Wireless Internet/Wi-Fi
Features
- Floor Covering: Stained Concrete
- Floor Number: 1

General Event Space
See Details





Station II: Accommodates up to 140 (depending on configuration). Minimum of 50 people required to book Station 2. Bar options are available on our Private Event Menu All food is to be ordered from our Private Event Menu, no option for ordering off the restaurant menus during private events. Tables and chairs included. Black (only) linens provided. Guests can arrive 1 hour prior to the start of your event to decorate your room. Additional decorating time based on availability.
Supported Layouts and Capacities

Capacity: 130 People

Capacity: 108 People

Capacity: 140 People

Capacity: 140 People

Capacity: 100 People

Capacity: 80 People

Capacity: 80 People

Capacity: 140 People

Capacity: 140 People

Capacity: 20 People

Capacity: 22 People

Capacity: 60 People
Amenities
- Dance Floor
- Wet Bar
- Wireless Internet/Wi-Fi
Features
- Floor Covering: Stained Concrete
- Floor Number: 1

General Event Space
See Details

Ballroom 1: Accommodates up to 80 (depending on configuration). Minimum of 40 people required to book Ballroom 1. Bar options are available on our Private Event Menu. All food is to be ordered from our Private Event Menu, no option for ordering off the restaurant menus during private events. Tables and chairs included. Black (only) linens provided. Guests can arrive 1 hour prior to the start of your event to decorate your room. Additional decorating time based on availability. Rooms can be combined.
Supported Layouts and Capacities

Capacity: 90 People

Capacity: 72 People

Capacity: 90 People

Capacity: 100 People

Capacity: 80 People

Capacity: 40 People

Capacity: 40 People

Capacity: 90 People

Capacity: 110 People

Capacity: 8 People

Capacity: 10 People

Capacity: 60 People
Amenities
- Dance Floor
- Wireless Internet/Wi-Fi
Features
- Floor Covering: Painted Concrete
- Floor Number: 1

General Event Space
See Details

Ballroom 2: Accommodates up to 180 (depending on configuration). Minimum of 80 people required to book Ballroom 2. Bar options are available on our Private Event Menu. All food is to be ordered from our Private Event Menu, no option for ordering off the restaurant menus during private events. Tables and chairs included. Black (only) linens provided. Guests can arrive 1 hour prior to the start of your event to decorate your room. Additional decorating time based on availability. Rooms can be combined.
Supported Layouts and Capacities

Capacity: 190 People

Capacity: 152 People

Capacity: 200 People

Capacity: 200 People

Capacity: 200 People

Capacity: 200 People

Capacity: 100 People

Capacity: 200 People

Capacity: 200 People

Capacity: 20 People

Capacity: 24 People

Capacity: 100 People
Amenities
- Dance Floor
- Wireless Internet/Wi-Fi
Features
- Floor Covering: Painted Concrete
- Floor Number: 1

General Event Space
See Details






The Lobby at Tannery Row: Accommodates up to 400 (depending on configuration). Minimum of 150 people required to book the Pavilion. Bar options are available on our Private Event Menu. All food is to be ordered from our Private Event Menu, no option for ordering off the restaurant menus during private events. Tables and chairs included. Black (only) linens provided. Guests can arrive 1 hour prior to the start of your event to decorate your room. Additional decorating time based on availability, Rooms can be combined.
Supported Layouts and Capacities
Amenities
- Dance Floor
- Wet Bar
- Wireless Internet/Wi-Fi
Features
- Floor Covering: Stained Concrete
- Floor Number: 1

General Event Space
See Details


Semi-private area available to the side of our main restuarant. Holds up to 50 guest and can be used for any occasion. We offer regular menu service with staff or choose one of our private event menus.
Supported Layouts and Capacities
Amenities
- Wireless Internet/Wi-Fi
Features
- Floor Covering: Vinyl
- Floor Number: 1

General Event Space
See Details

Four lanes of cornhole in it's own room. Available for all types of social events and can be added on to your private event as well!
Supported Layouts and Capacities
Amenities
- Wireless Internet/Wi-Fi
Features
- Floor Covering: Concrete
- Floor Number: First
- Restaurant/Bar/Pub
- Max Number of People for an Event: 400