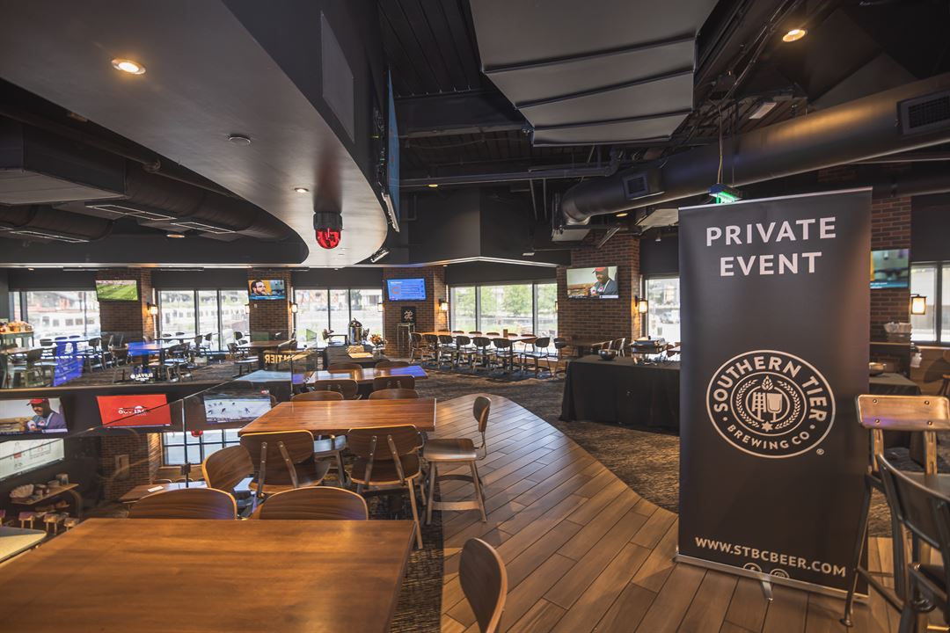
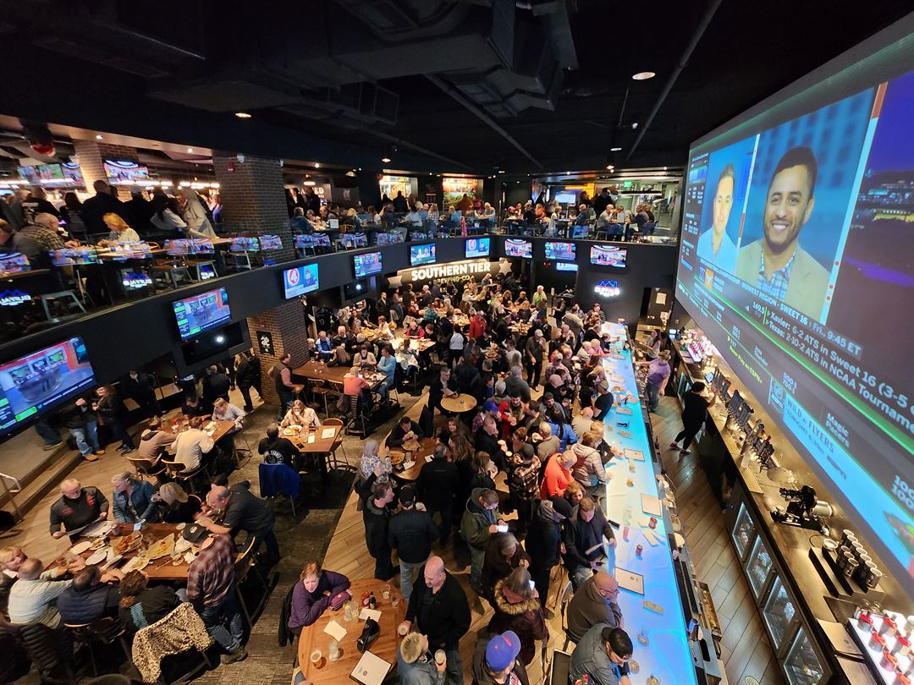
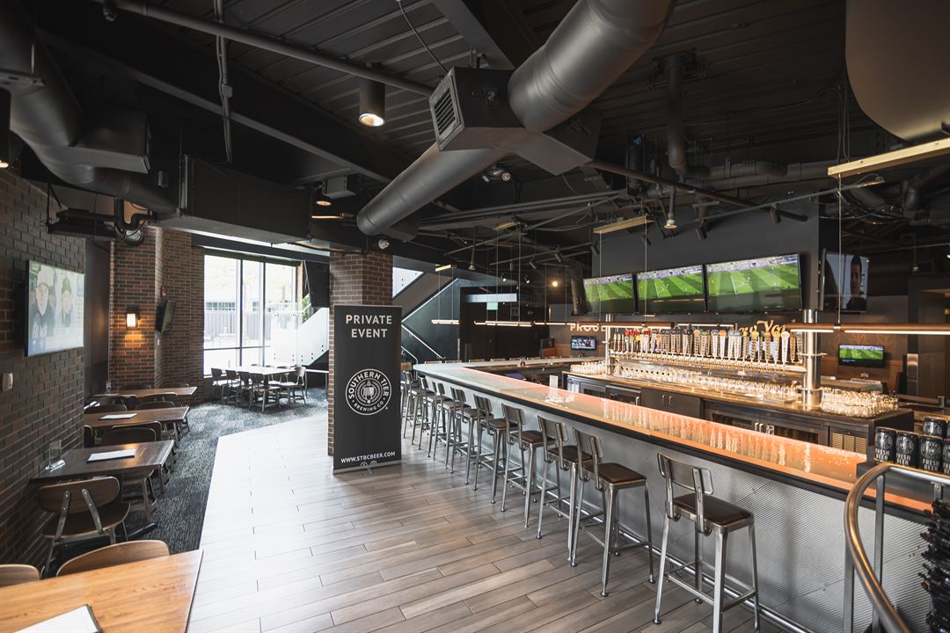
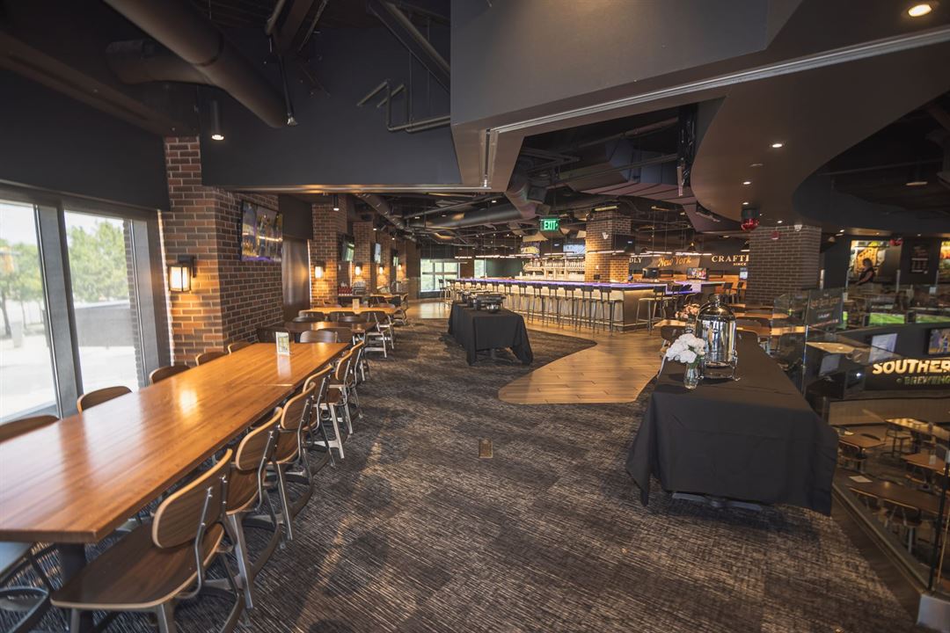
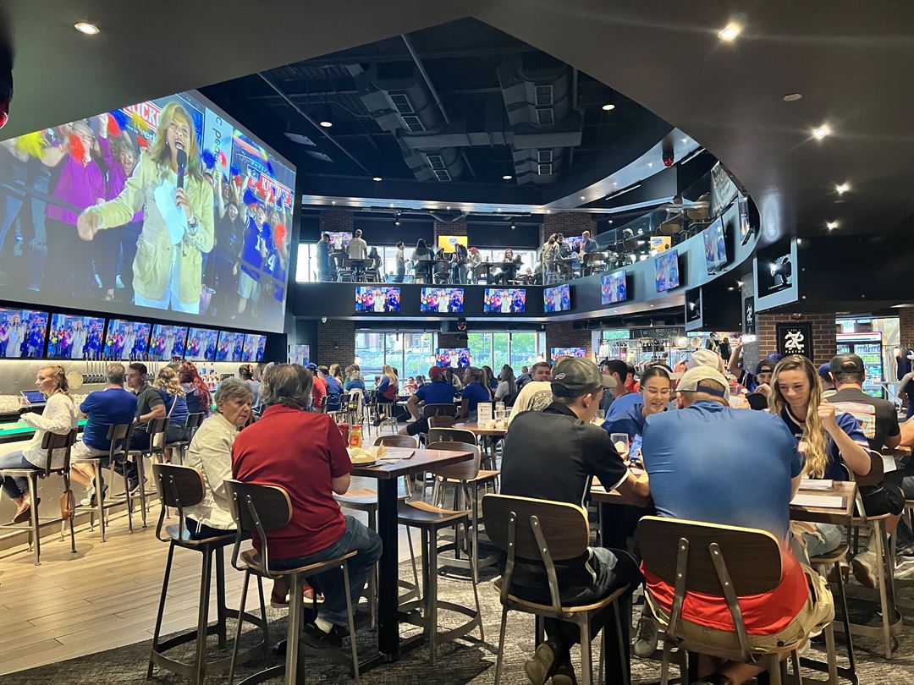






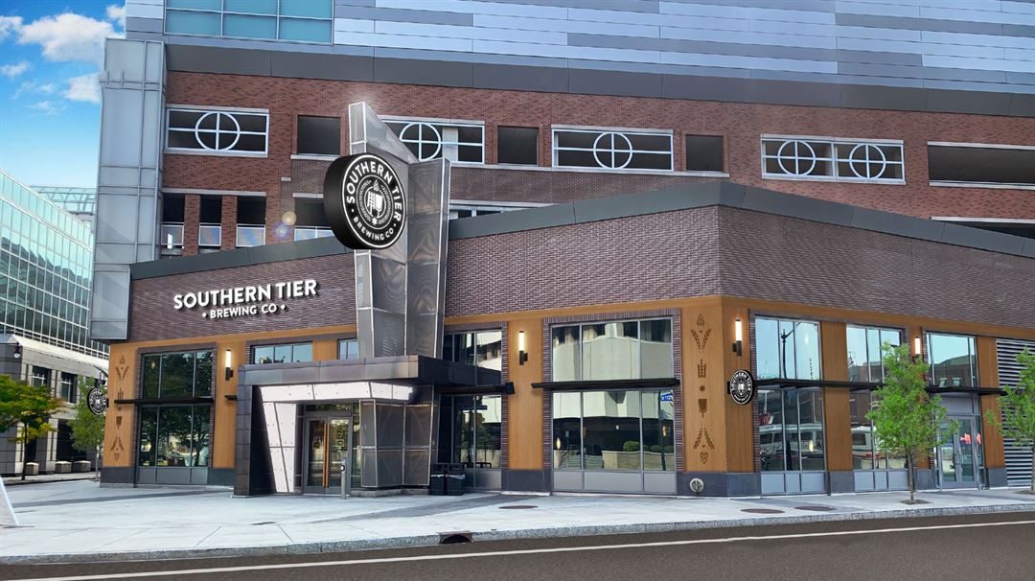
Southern Tier Brewing Company
7 Scott Street, Buffalo, NY
500 Capacity
$400 to $2,000 for 50 Guests
Southern Tier Brewing Company welcomes you to our Buffalo Taproom: located in the historic Canalside, of Buffalo. STBC- Buffalo brings our passion for craft beer to life, with an extensive draft list (including STBC Brews only found in Buffalo) and marries it beautifully with a commitment to culinary excellence, not to be found elsewhere. Whether you're looking for an intimate gathering or a large party, Southern Tier has the flexibility to customize an event that will leave hosts and guests, with outstanding memories for years to come.
Event Pricing
Events for 20 Guests
500 people max
$400 - $2,000
per event
Food Pricing
500 people max
$16 - $40
per person
Availability (Last updated 10/24)
Event Spaces
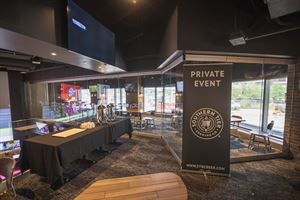
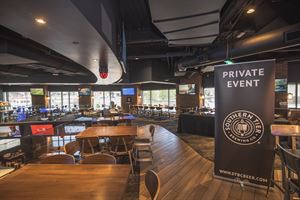
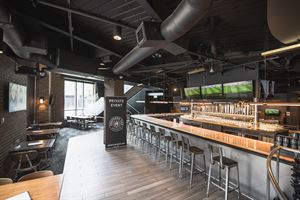
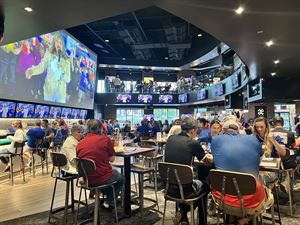
Additional Info
Neighborhood
Venue Types
Amenities
- ADA/ACA Accessible
- Full Bar/Lounge
- Fully Equipped Kitchen
- On-Site Catering Service
- Wireless Internet/Wi-Fi
Features
- Max Number of People for an Event: 500
- Number of Event/Function Spaces: 4