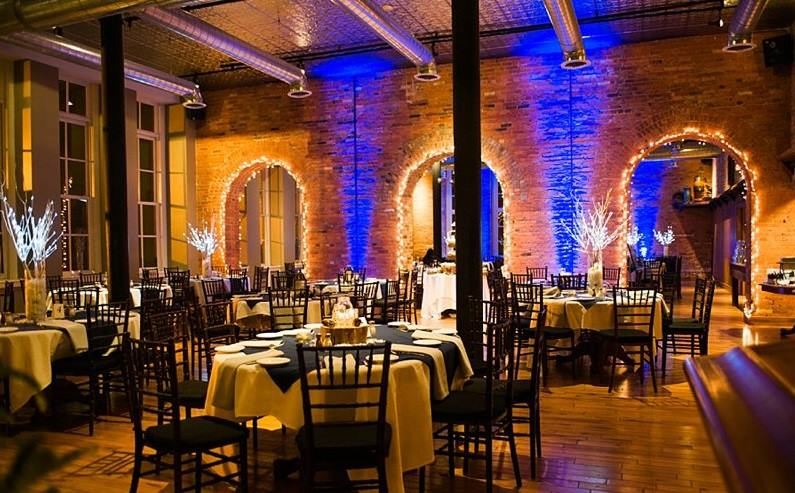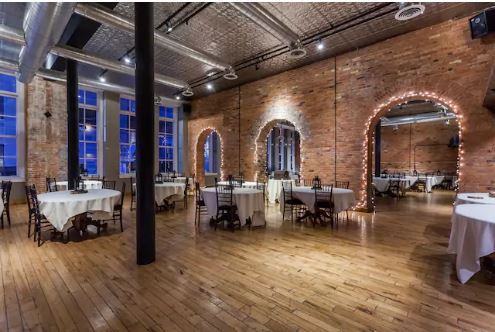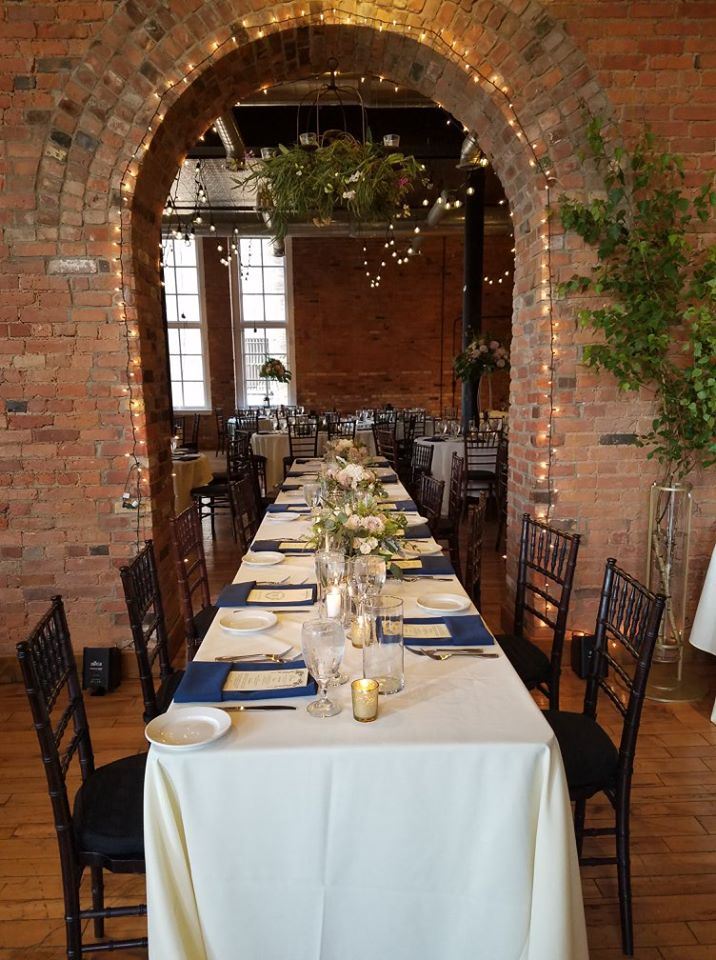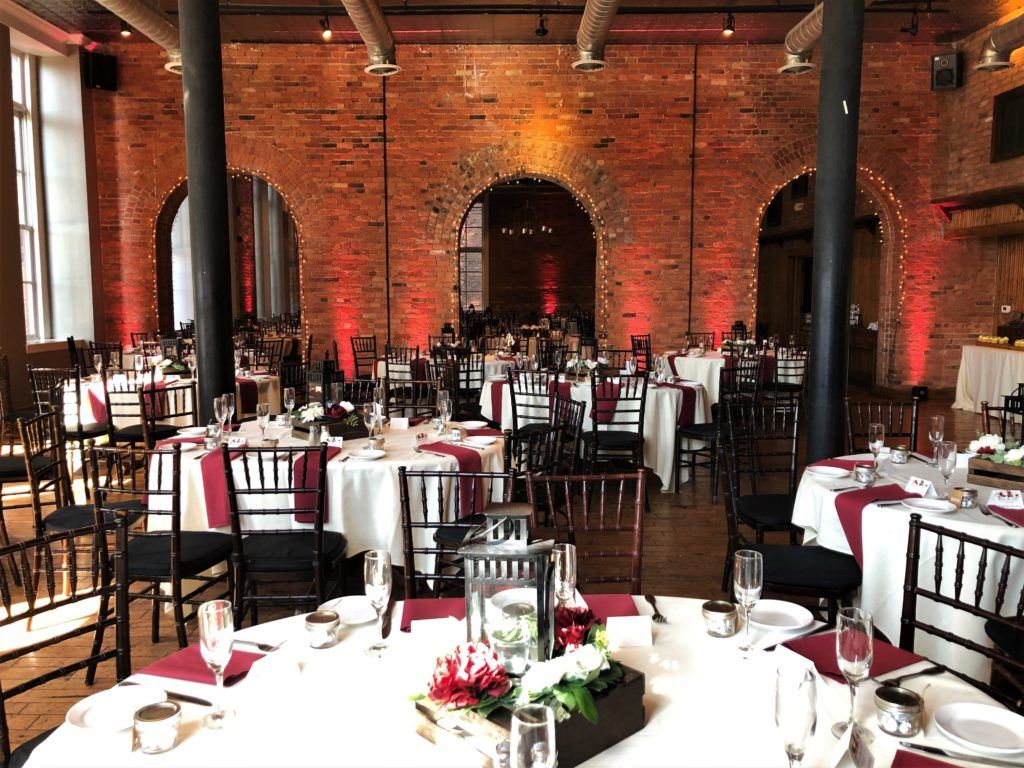







Pearl at the Webb
92 Pearl St, Buffalo, NY
220 Capacity
The Webb is located right next door to Pearl Street Grill at 92 Pearl Street. We have two banquet spaces on the main level, and 1 on our lower level.
Event Spaces



General Event Space
Recommendations
Great venue for our wedding
— An Eventective User
from West Seneca, NY
We had our 716 Wedding at 7/16/22 at Pearl at the Webb’s Romanesque Room. Our guess list had about 40 people, but the room could easily accommodate more. Nikki was our coordinator and she made sure everything ran smoothly! So many compliments on the venue as well as the food.
Additional Info
Neighborhood
Venue Types
Amenities
- Full Bar/Lounge
- On-Site Catering Service
Features
- Max Number of People for an Event: 220