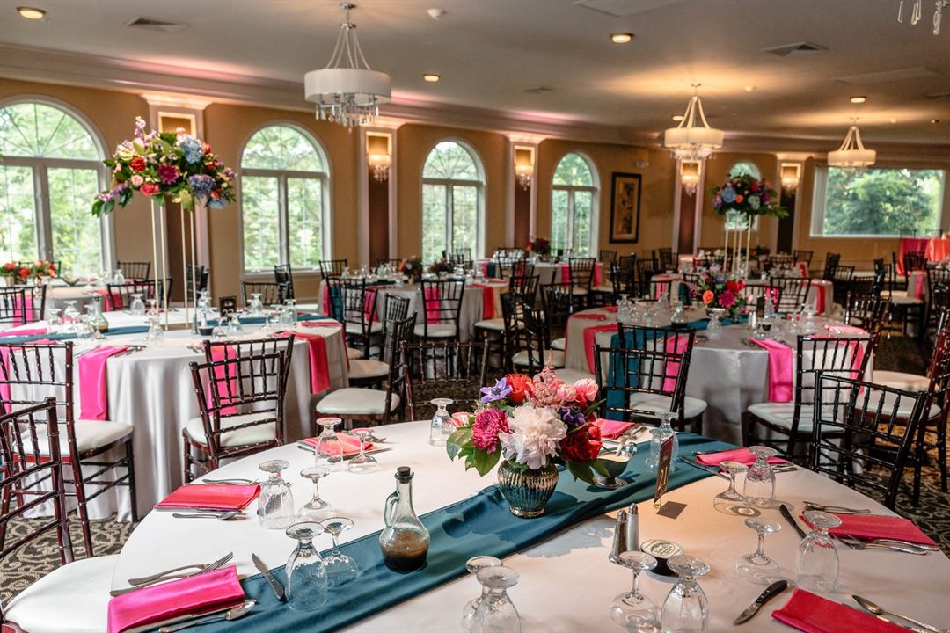
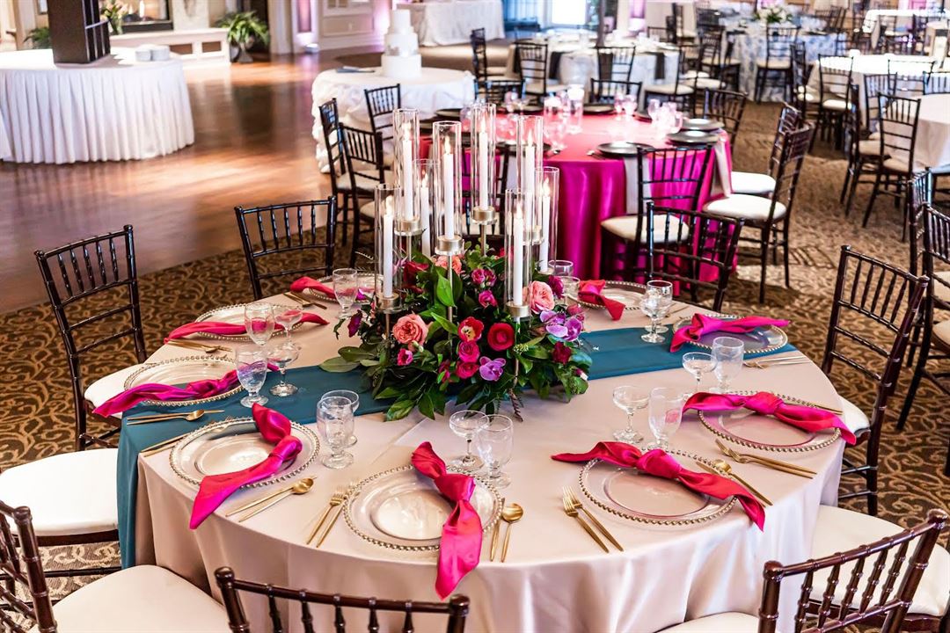
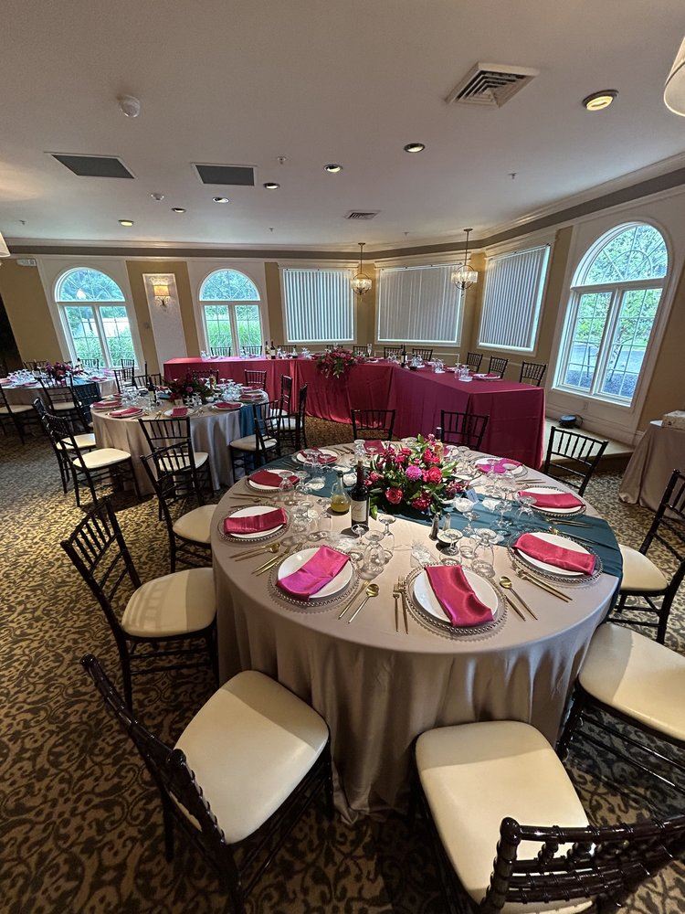
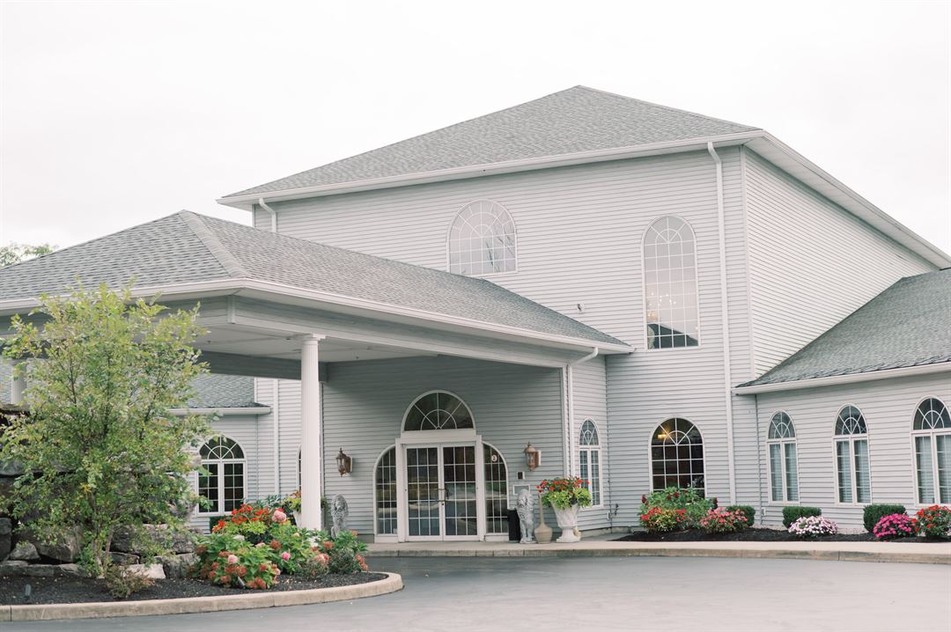
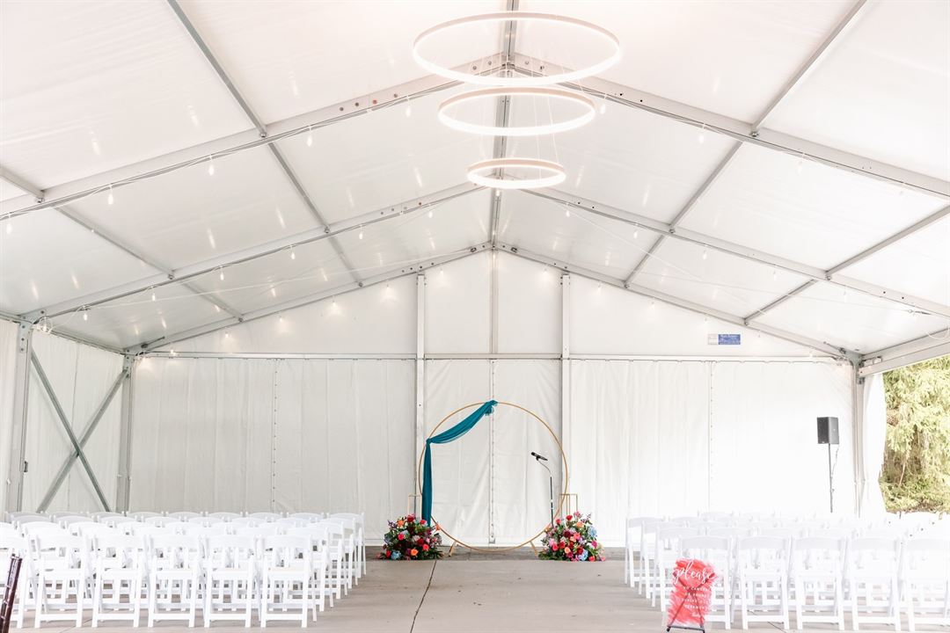
































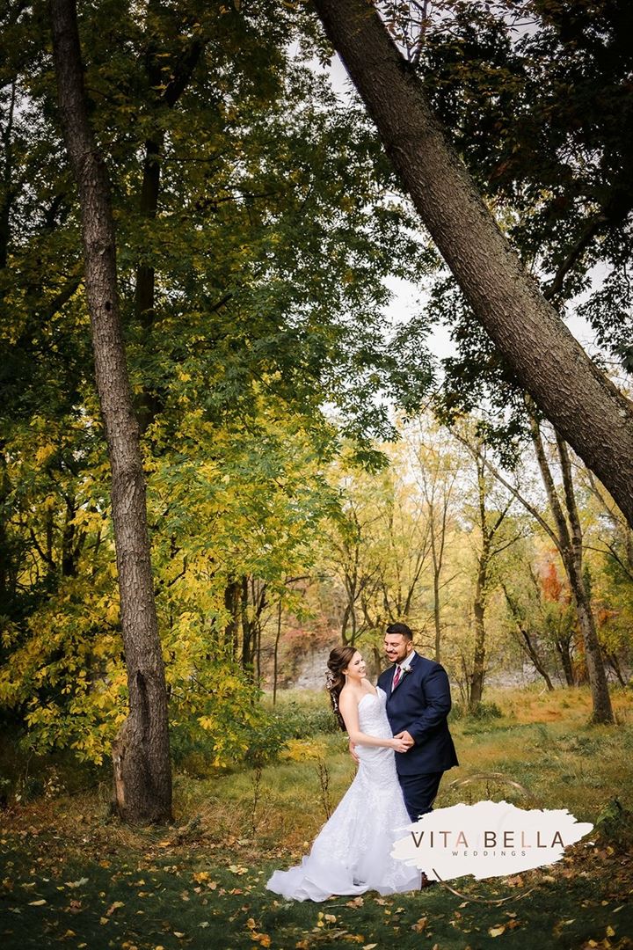
Kotecki's Grandview Grove
4685 Seneca Street, Buffalo, NY
300 Capacity
$8,000 to $14,000 / Wedding
Kotecki’s Grandview Grove was established in 1989 by Michael Kotecki, a graduate of the Culinary Institute of America.
We are a family-owned and operated wedding venue and banquet facility that has been in business for over 32 years! While we specialize in Wedding Receptions and Ceremonies, we host a variety of different types of events including: formal luncheons and dinners, anniversary parties, award ceremonies, birthday parties, corporate functions, firefighter installations, holiday parties, high school proms and reunions, outdoor picnics, showers, and more!
Our venue has recently undergone renovations that have resulted in the rebirth of two magnificent banquet rooms including two outdoor patios. Each room features an elegant double-sided fireplace, beautiful permanent bars and tasteful décor. The head tables in each room are elevated and backed by panoramic windows overlooking our extensive grounds.
At Kotecki's, your guests will be comfortably seated at round tables in a fully carpeted dining area. All food is hand selected and carefully prepared by our own chef and owner, Michael Kotecki. Our extensive banquet menus will provide you with a bountiful array of choices. To insure that your meal is as glamorous as it is delicious, we provide white glove service, full china and all linen place settings at every table.
Lifelong memories begin at Kotecki's!
Event Pricing
Natalie Room
200 people max
$8,000 - $12,000
per event
Courtyard
300 people max
$9,000 - $13,000
per event
Cecilia Room
300 people max
$10,000 - $14,000
per event
Event Spaces



Recommendations
Amazing Place for Showers!!!
— An Eventective User
I had my bridal shower at Kotecki's and everything was absolutely perfect! John and Kate made sure every detail was taken care of and our banquet manager was super sweet and helped my girls set up our decor and games. All of my guests ranted and raved about the food (especially the french toast). Everyone at Kotecki's was beyond great and I recommend them to anyone and everyone!
Women Teachers Association
— An Eventective User
from Buffalo NY
Food was delicious venue was attractive service was good only complaint was too much food and sad we couldn’t take leftovers home and delicious food was wasted
Additional Info
Venue Types
Amenities
- ADA/ACA Accessible
- Full Bar/Lounge
- Fully Equipped Kitchen
- On-Site Catering Service
- Outdoor Function Area
- Waterview
- Wireless Internet/Wi-Fi
Features
- Max Number of People for an Event: 300
- Number of Event/Function Spaces: 3
- Special Features: Elevated Head Tables, Double-Sided Fireplaces, Dedicated Dance Floors, Accessible Natural Waterfall, Maintained Grounds
- Total Meeting Room Space (Square Feet): 2
- Year Renovated: 2019