
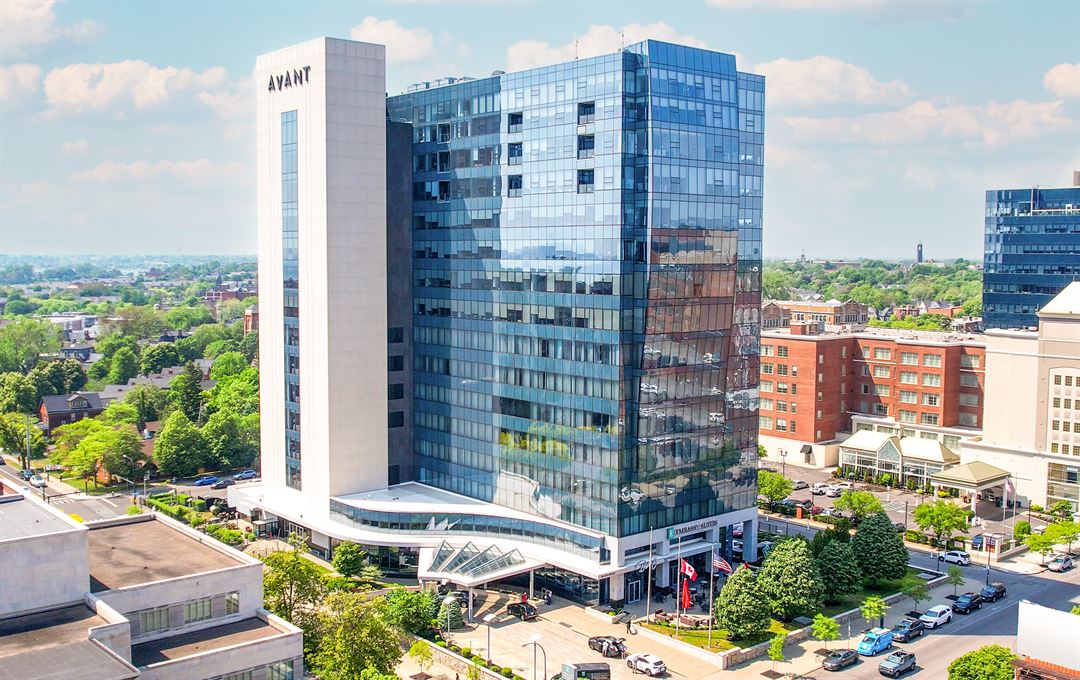
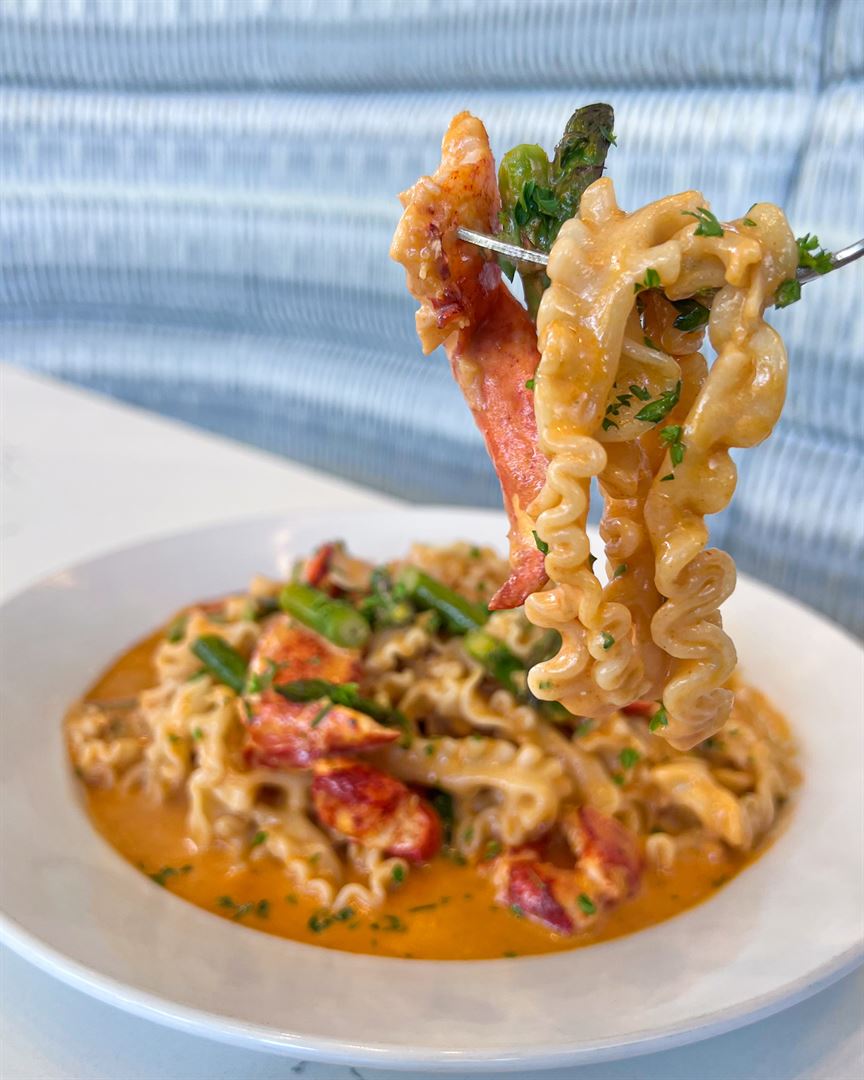
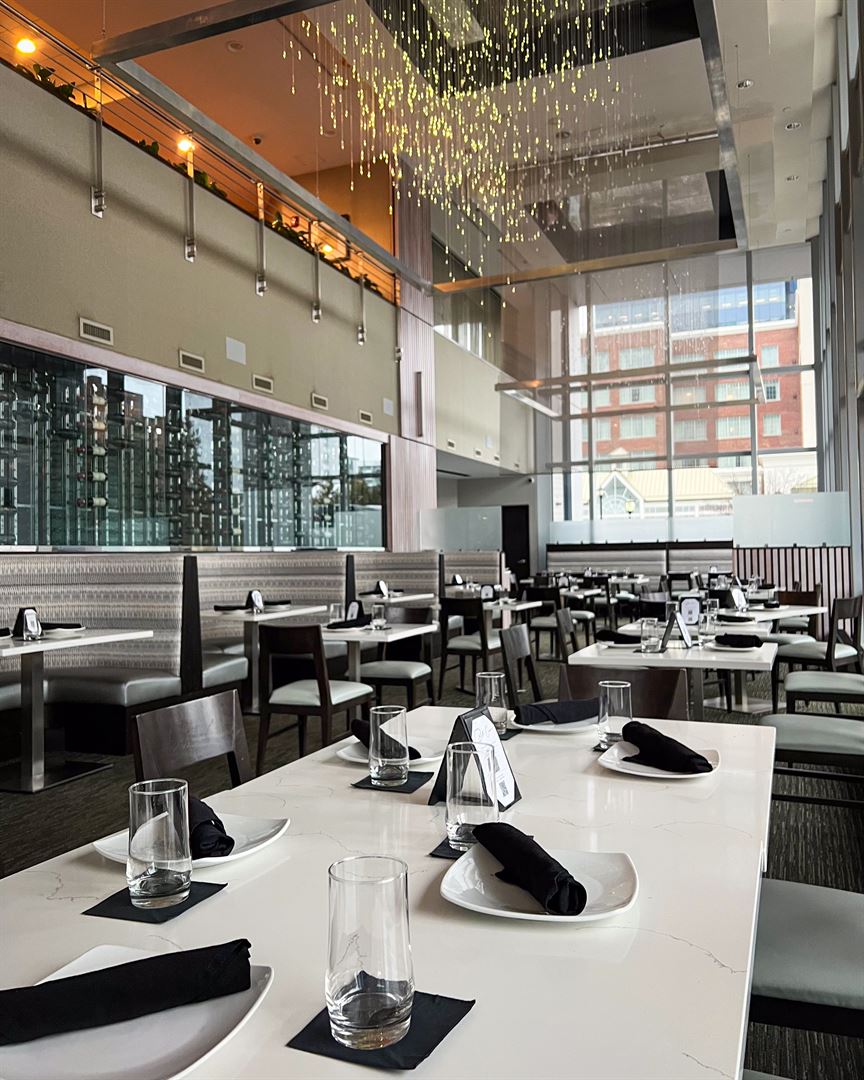
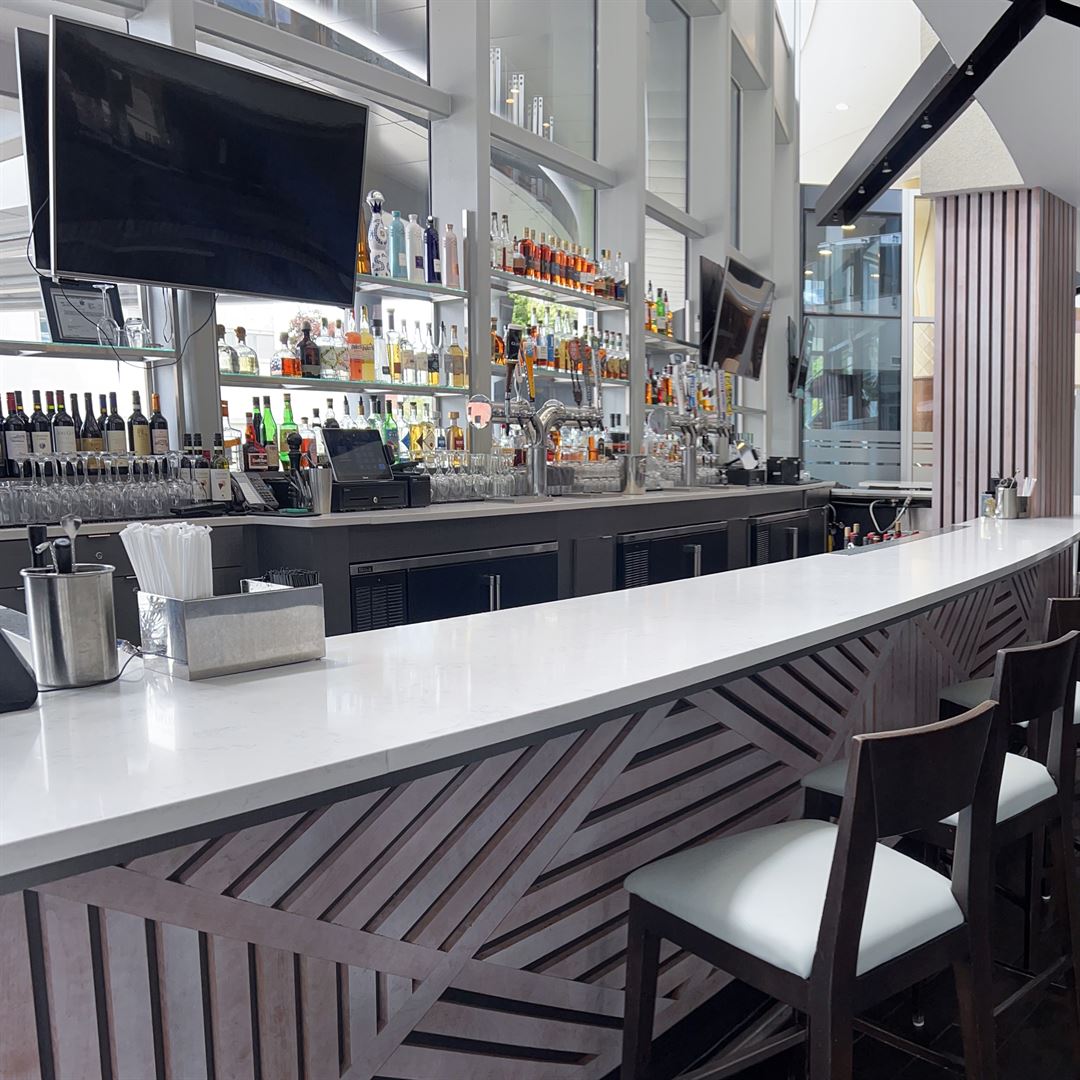















Embassy Suites Buffalo
200 Delaware Ave, Buffalo, NY
200 Capacity
Part of the iconic Avant Building, our downtown hotel is located city-center, close walking distance from Buffalo's waterfront, and a variety of restaurants, breweries, theatre, professional sports and Canalside attractions. We're three blocks from the complimentary light rail, offering easy city exploration, and Niagara Falls is a half-hour drive away.
Event Spaces
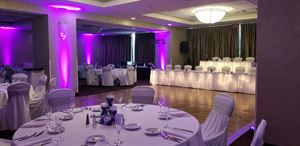

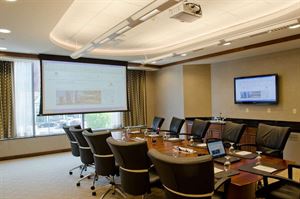
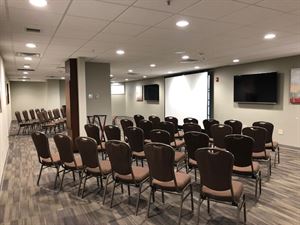
Additional Info
Neighborhood
Venue Types
Amenities
- ADA/ACA Accessible
- Full Bar/Lounge
- Indoor Pool
- On-Site Catering Service
- Outdoor Function Area
- Valet Parking
- Waterview
- Wireless Internet/Wi-Fi
Features
- Max Number of People for an Event: 200
- Number of Event/Function Spaces: 8
- Special Features: Full-service onsite catering In-house audio visual 123 Two-room suites for overnight guests
- Total Meeting Room Space (Square Feet): 7,511
- Year Renovated: 2019