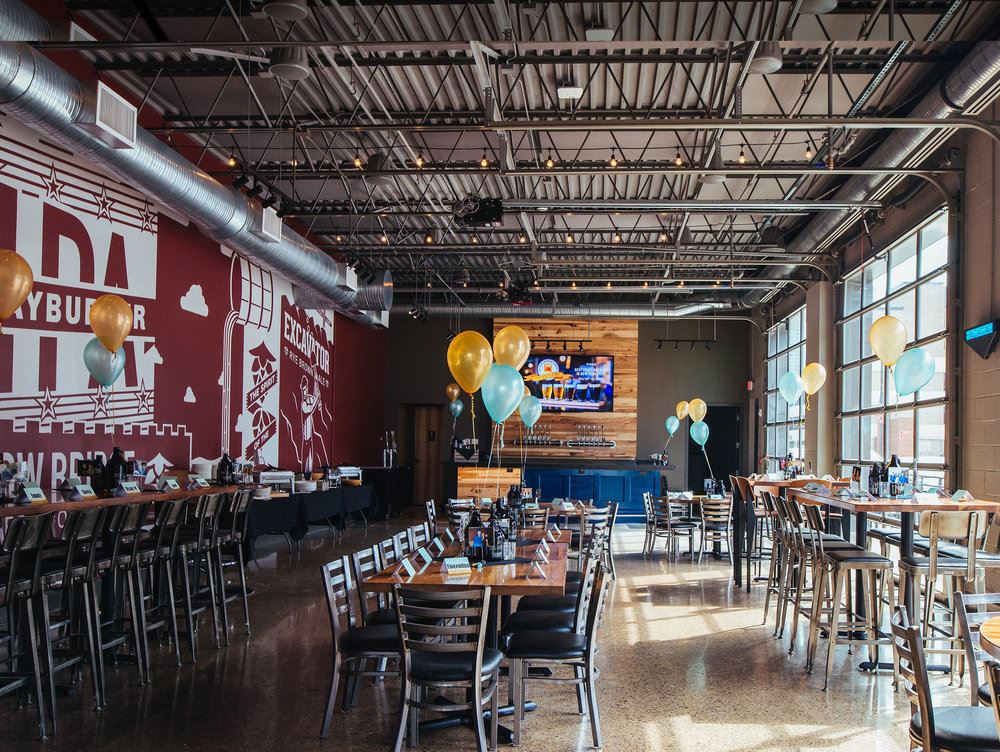
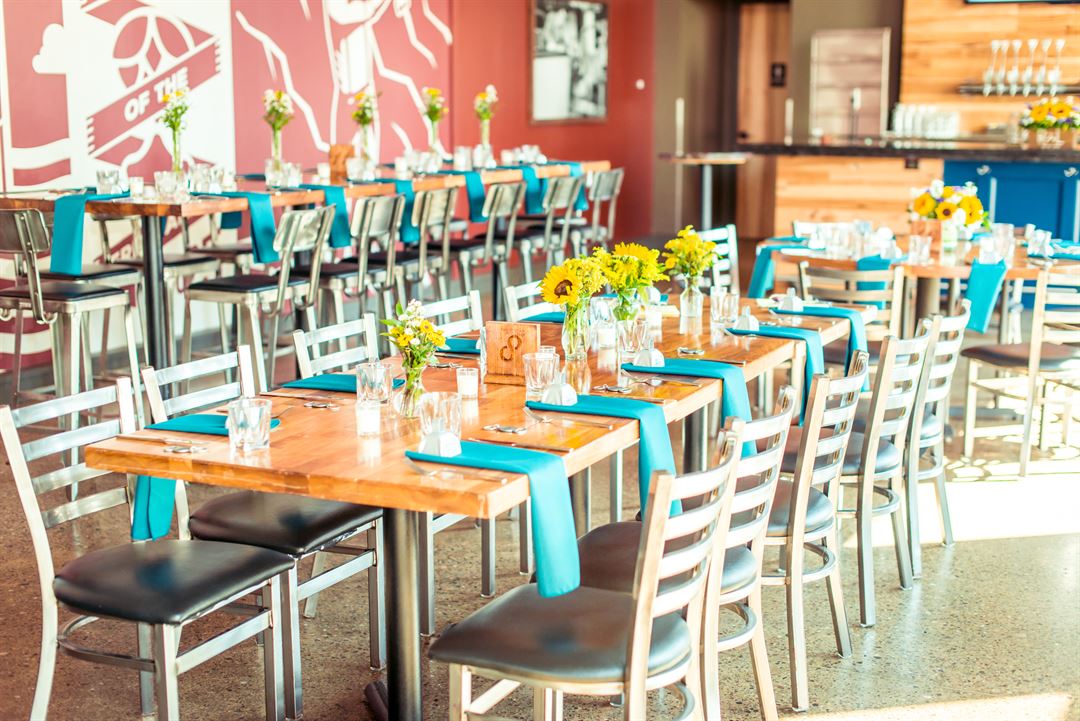
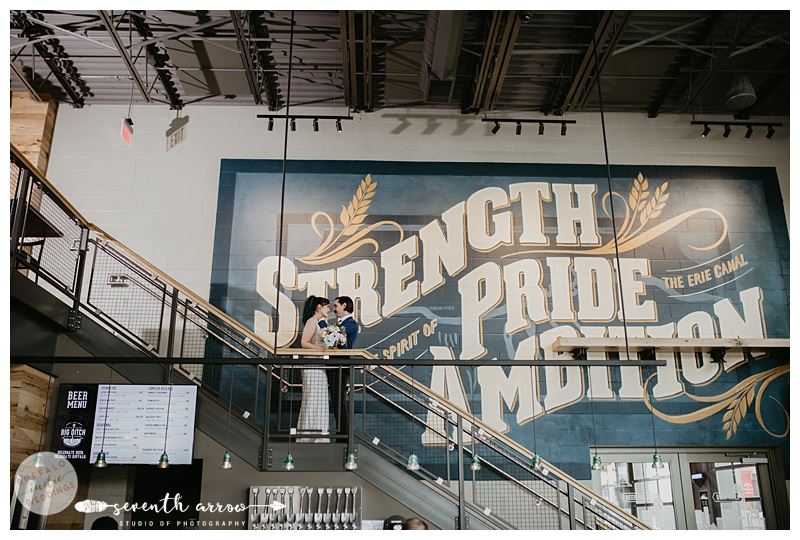
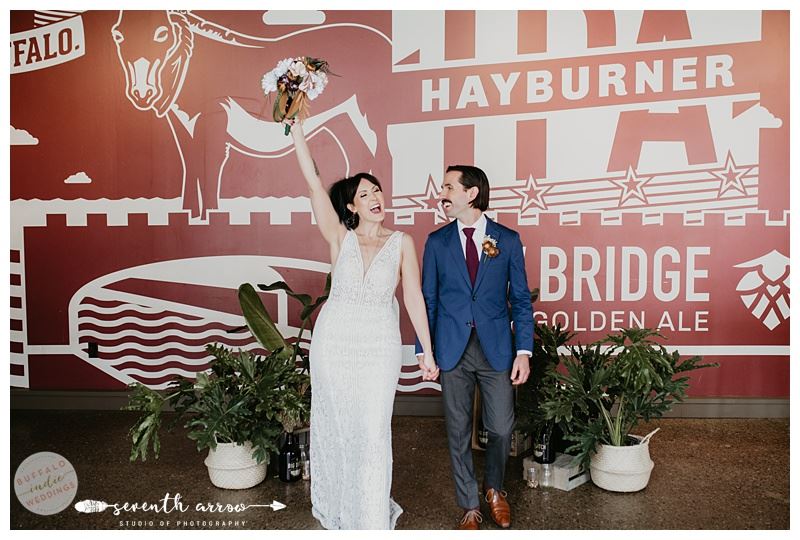
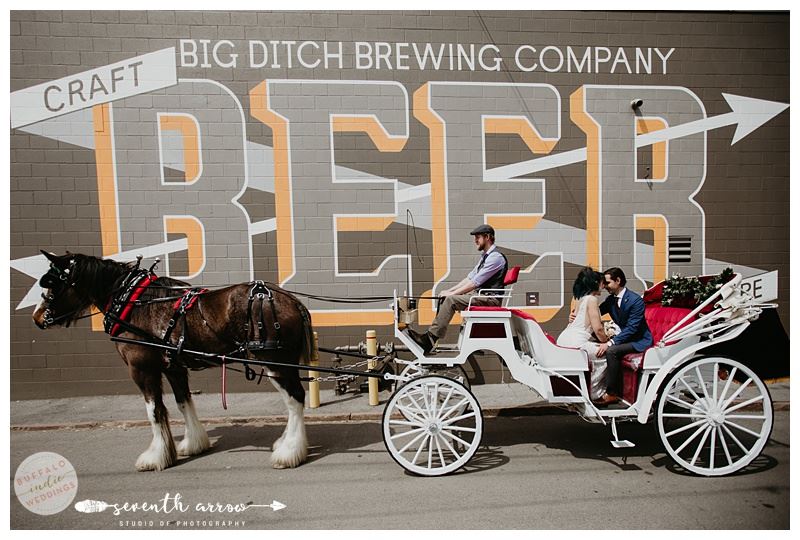




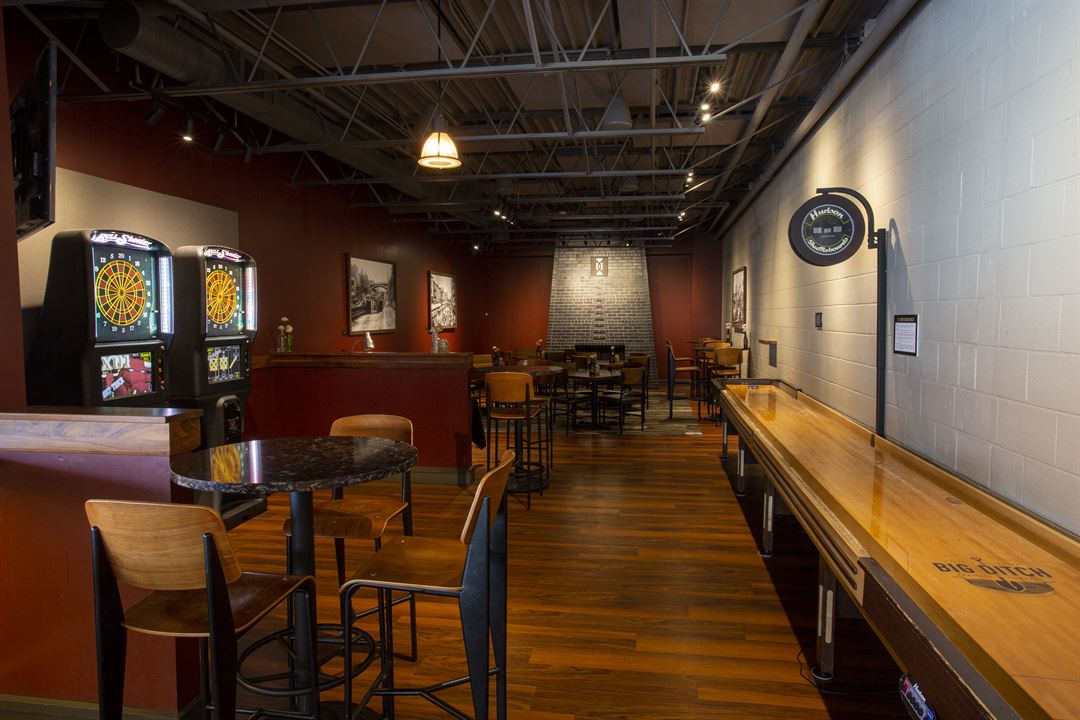
Big Ditch Brewing Company
55 East Huron St, Buffalo, NY
125 Capacity
$450 to $3,000 for 50 Guests
Our Tap Room has three distinct spaces available for events of all occasions and sizes. We have hosted rehearsal dinners, reunions, corporate events & meetings, birthday parties, showers, fundraisers and more. We take pride in hosting quality, unique events that you and your guests will remember for years to come.
We offer a variety of packages from appetizer stations to full buffet dinners with hand-passed appetizers, custom desserts, and beer tasting packages. Special packages for lunches and meetings are also available.
FULL TAP ROOM RENTALS
Our entire Tap Room is available for large-scale corporate events, weddings, receptions, fundraisers and more. With a capacity of 400 guests spread between three spaces – our Beer Hall, Loft & Lounge, and main Tap Room—this is a unique, versatile space that can be customized for a variety of functions. Due to the range and nature of these events, each Full Tap Room rental is custom-tailored for your event and food and beverage minimums vary based on the time of year desired. Please inquire about pricing and details.
Event Pricing
Group Happy Hour Packages
$450 - $700
per event
Appetizer Packages
$20 - $60
per person
Event Spaces
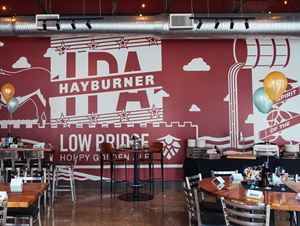
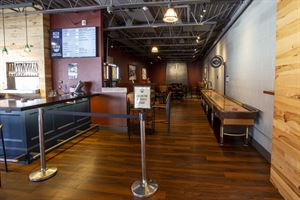
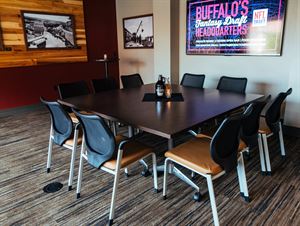
Recommendations
Everything you'll need to have a great party
— An Eventective User
We booked the upstairs lounge for my birthday party. Everything went so smoothly and people were raving about the food and service. Definitely recommend for an event.
Management Response
Thanks so much for the feedback! It's our pleasure!
Additional Info
Neighborhood
Venue Types
Amenities
- ADA/ACA Accessible
- Full Bar/Lounge
- On-Site Catering Service
- Wireless Internet/Wi-Fi
Features
- Max Number of People for an Event: 125
- Number of Event/Function Spaces: 3
- Total Meeting Room Space (Square Feet):