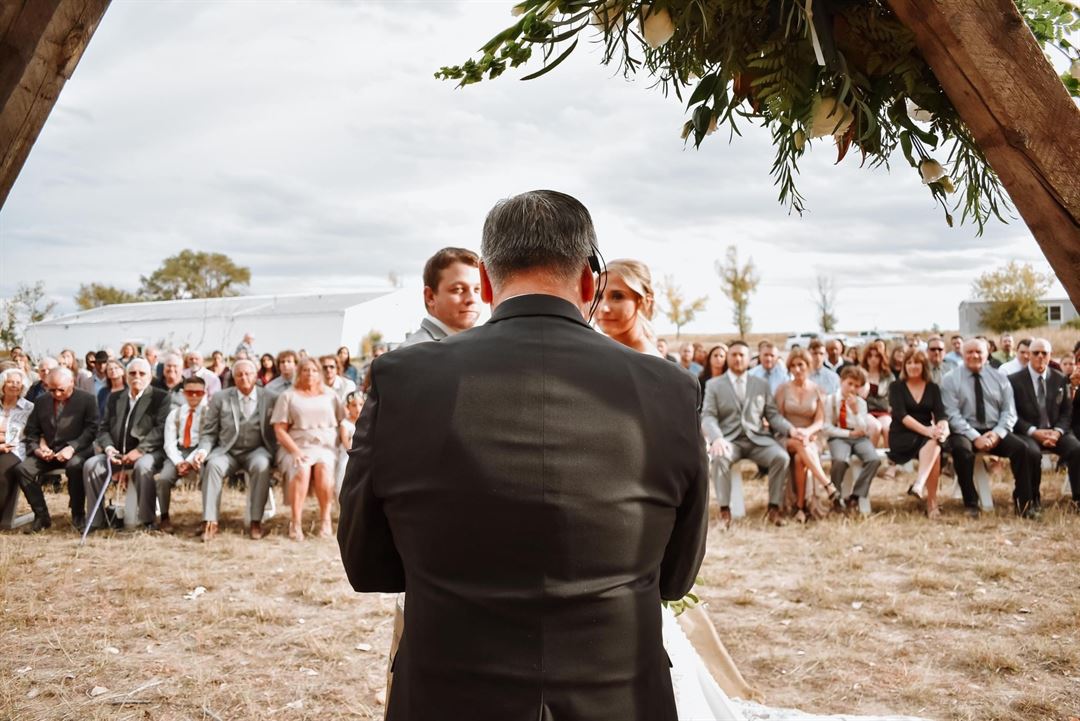
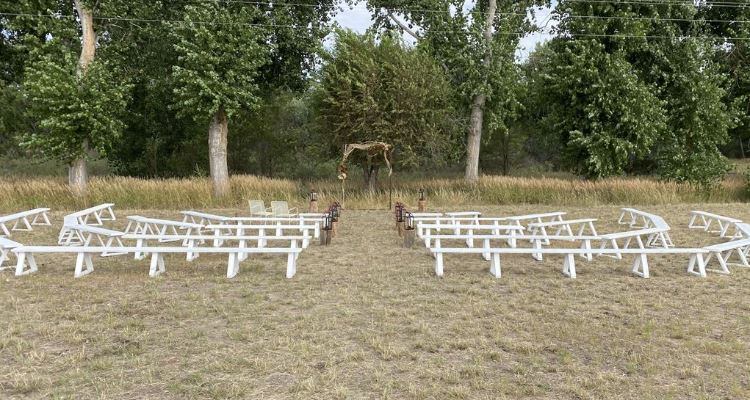
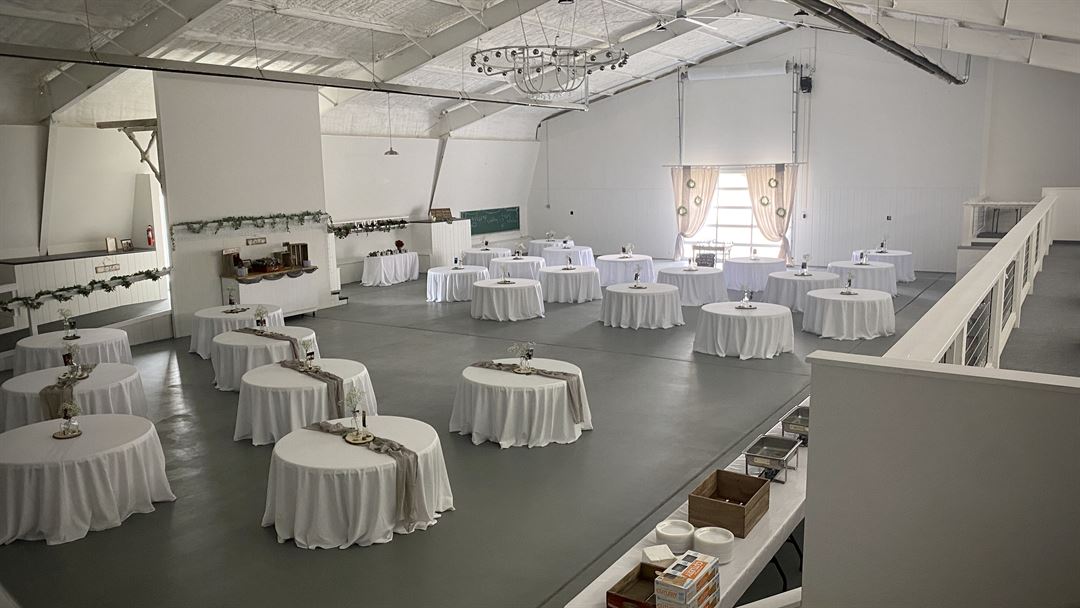
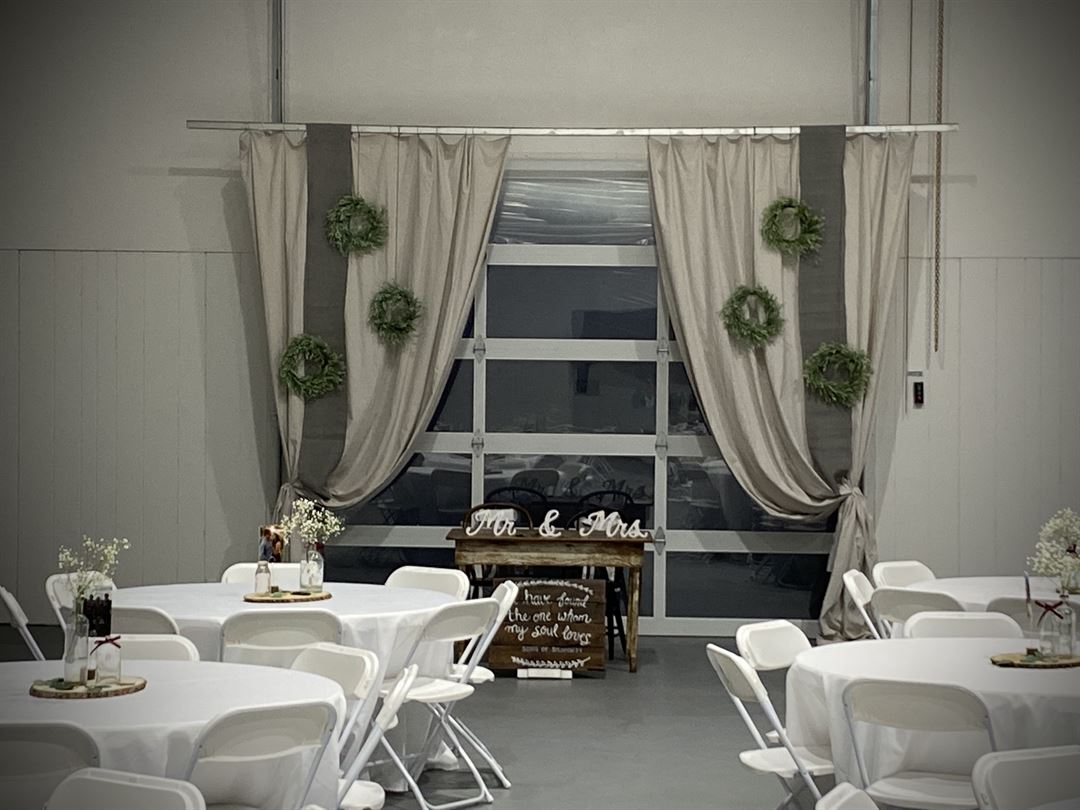
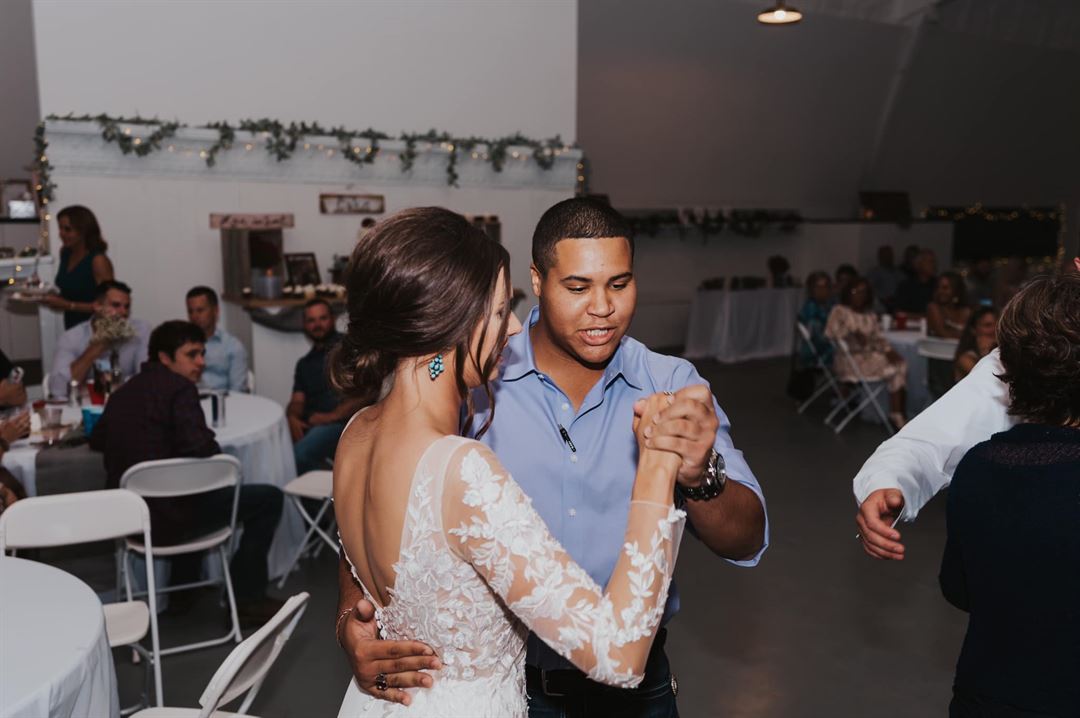






















Riverview Event Center
19201 County Road 24, Brush, CO
280 Capacity
$1,500 to $7,500 / Event
Located just off the South Platte River between Brush and Fort Morgan, Colorado, our exclusive property provides a private setting to enhance your next event. Whether you choose an intimate, small event or a giant jubilee, we are honored and excited to be your choice of venue. We can help you host business conferences, birthdays, artistic workshops, reunions, weddings, showers, small group meetings, or other events. Contact us today to schedule your private tour!
Spaces in 4 separate buildings, perfect for a multitude of events. We have small, medium, and large spaces to facilitate your specific needs.
Event Pricing
Sample Package** - An Intimate Affair
25 - 100 people
$1,500 - $3,500
per event
Sample Package** - The Grand Gala
200 - 300 people
$3,500 - $7,500
per event
Availability (Last updated 11/23)
Event Spaces
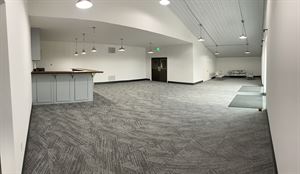
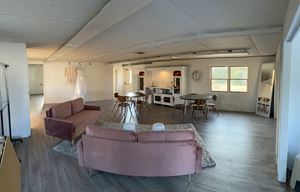
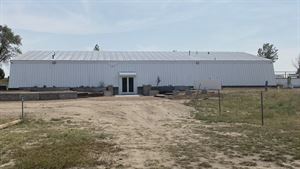
Additional Info
Venue Types
Amenities
- ADA/ACA Accessible
- Outdoor Function Area
- Outside Catering Allowed
- Wireless Internet/Wi-Fi
Features
- Max Number of People for an Event: 280
- Number of Event/Function Spaces: 4
- Special Features: Close proximity to lodging and dining with a secluded, private feel. River-basin property boasts beautiful cottonwoods and evergreens with natural prairie grasses throughout. Separate buildings for the bride and groom, as well as multiple event spaces.
- Total Meeting Room Space (Square Feet): 9,000
- Year Renovated: 2021