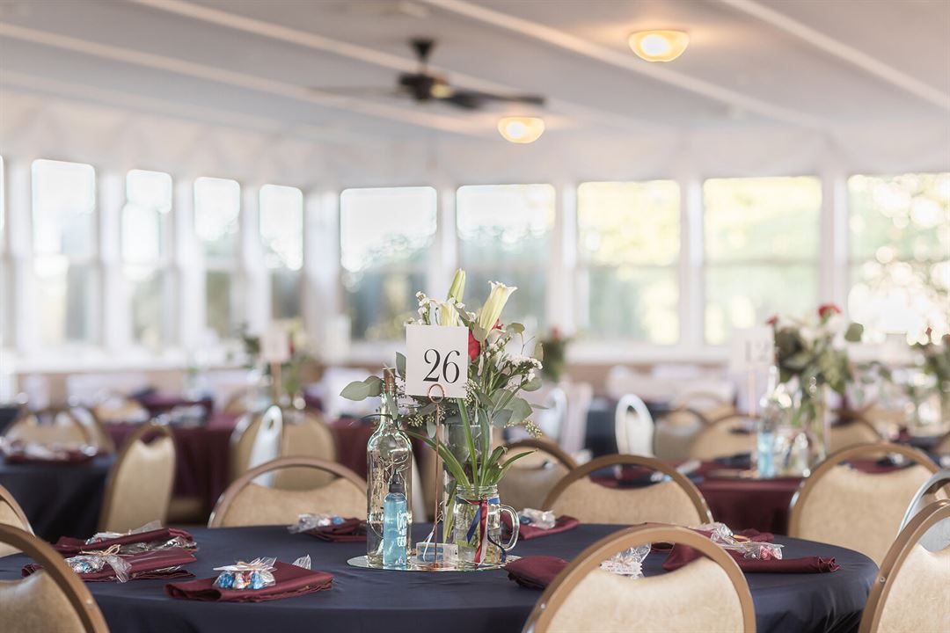
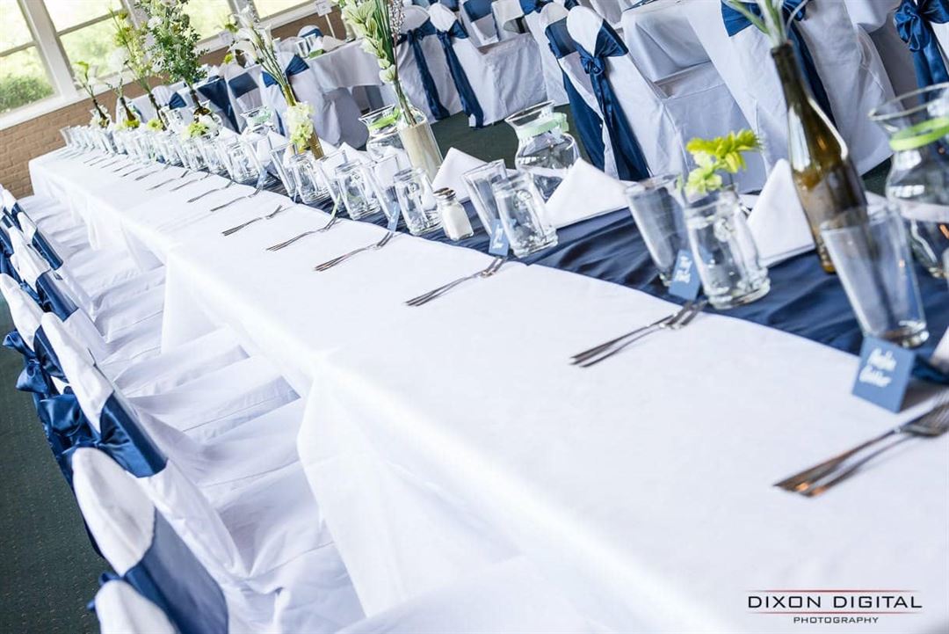
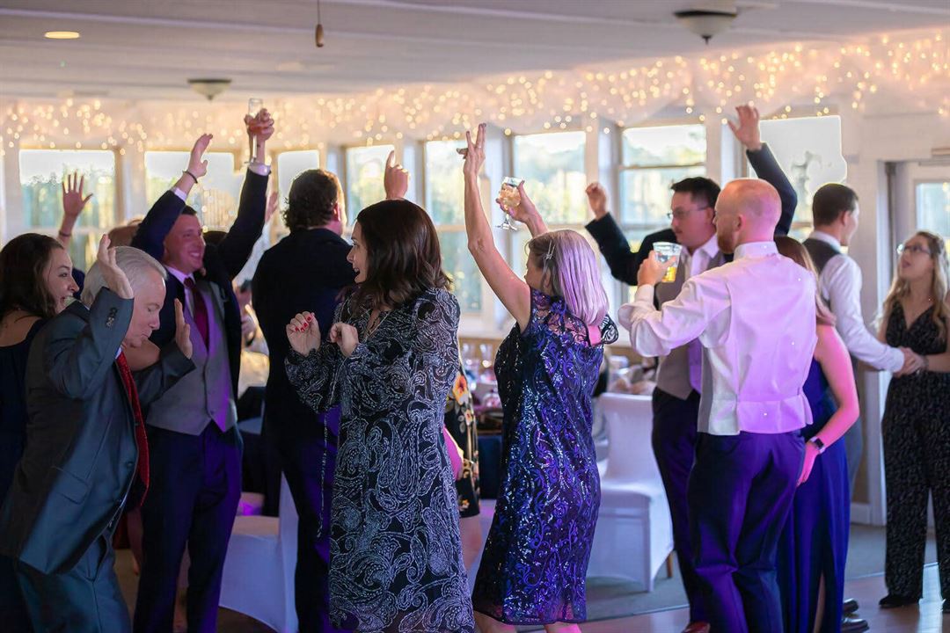
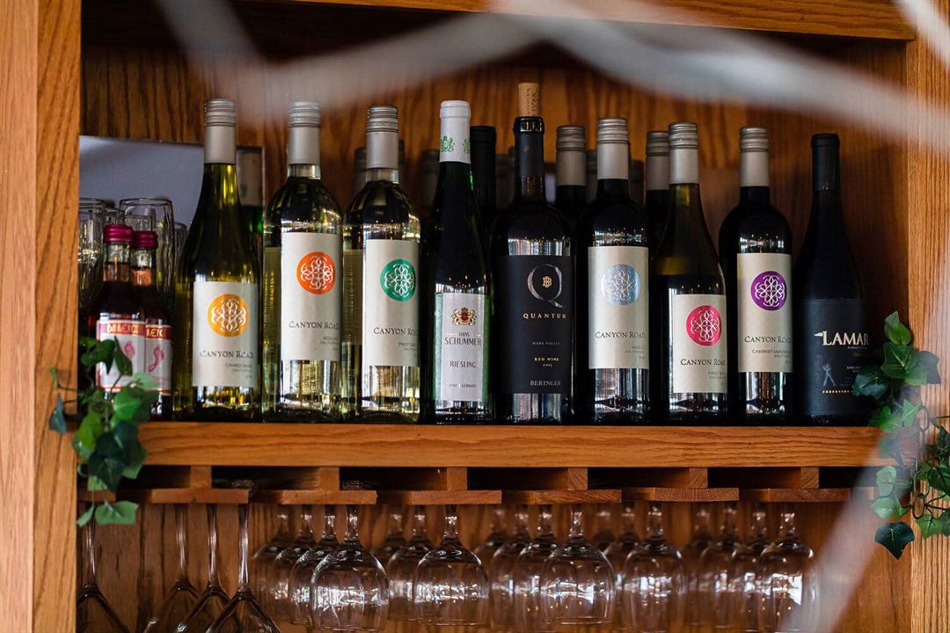
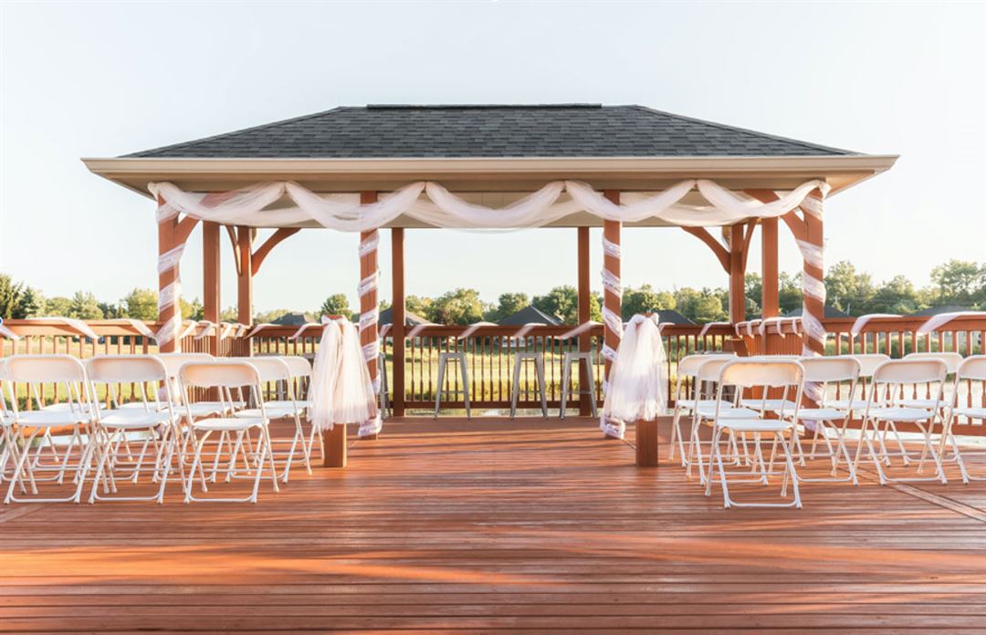




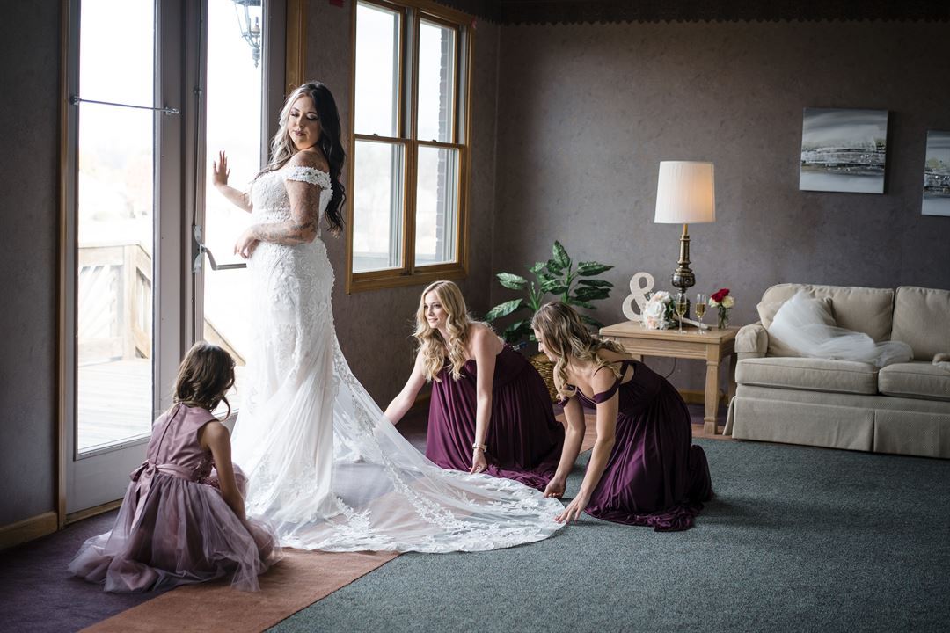
West Chase Golf Club
4 Hollaway Blvd, Brownsburg, IN
260 Capacity
$400 to $2,500 / Wedding
The West Chase Pavilion provides one of Indianapolis west side larger Banquet Facilities and Meeting Rooms, West Chase Pavilion can handle the largest party events or business conferences.
Event Pricing
Pavilion Rental with Deck
100 - 260 people
$500 - $2,500
per event
Lounge & Club Room Rental
50 people max
$100 per hour
Event Spaces
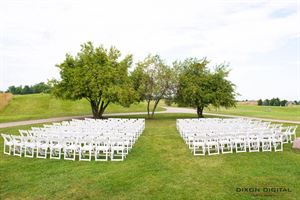
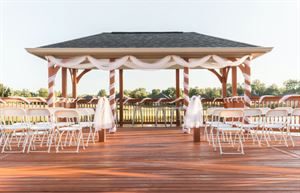
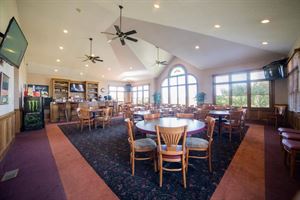
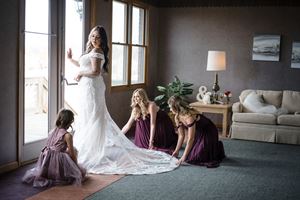
Recommendations
Excellent Venue
— An Eventective User
from Indiana
Amazing venue , wonderful prices for any event , professional and friendly staff
Celebration of Life
— An Eventective User
Had my Fathers Celebration of Life at West Chase. Excellent Staff. Provided all necessary supplies. Catered event- Food was excellent
Additional Info
Venue Types
Amenities
- ADA/ACA Accessible
- Full Bar/Lounge
- On-Site Catering Service
- Outdoor Function Area
- Outside Catering Allowed
- Waterview
- Wireless Internet/Wi-Fi
Features
- Max Number of People for an Event: 260