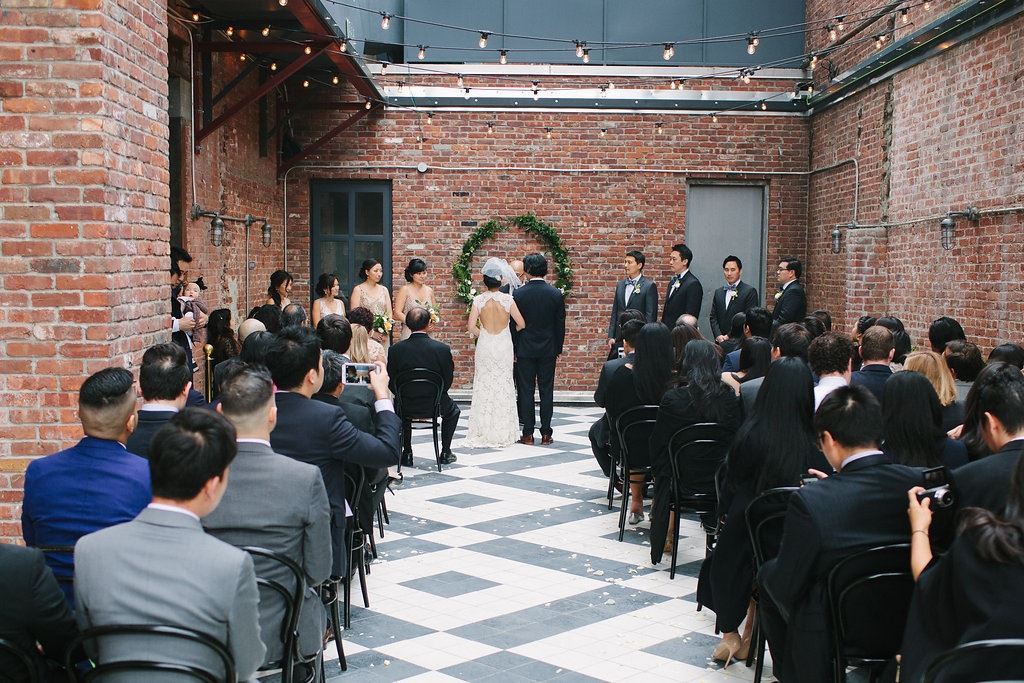
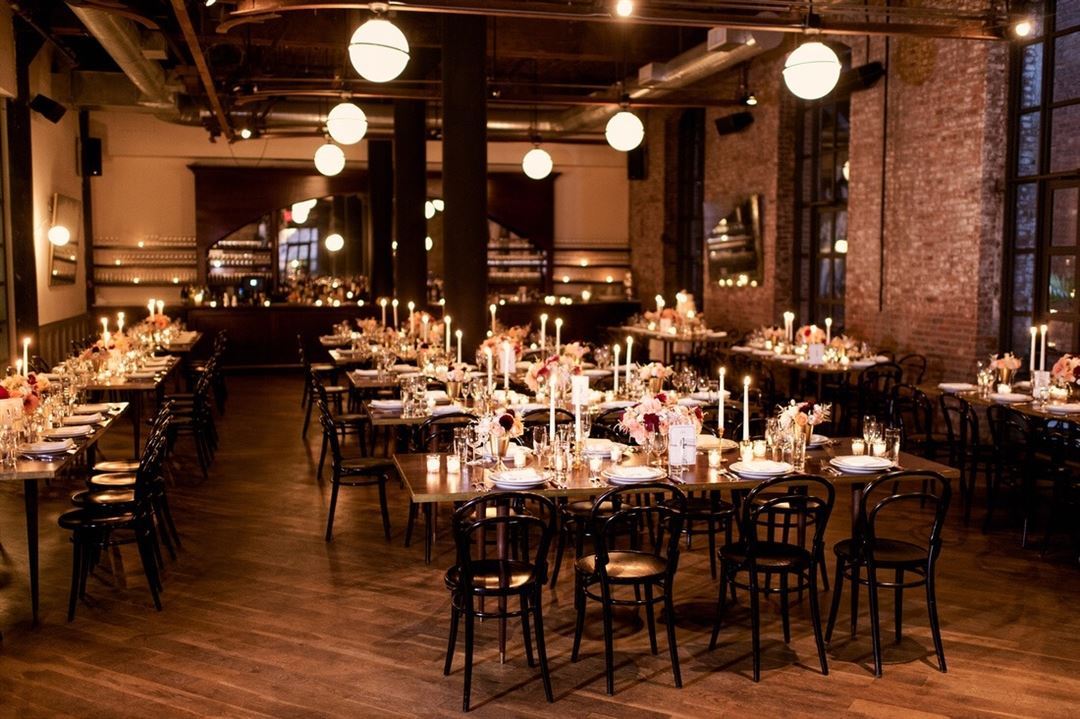
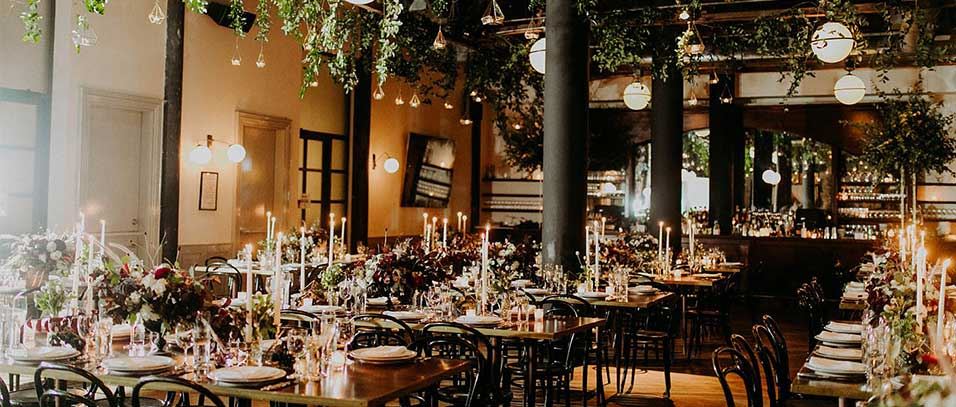
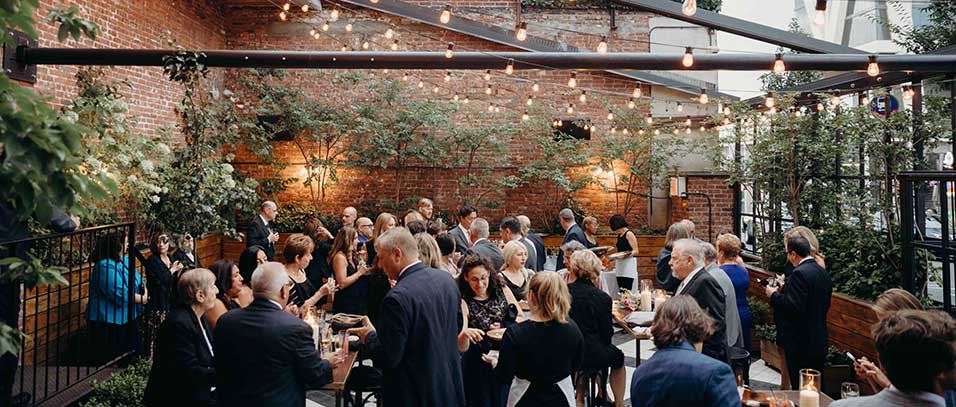
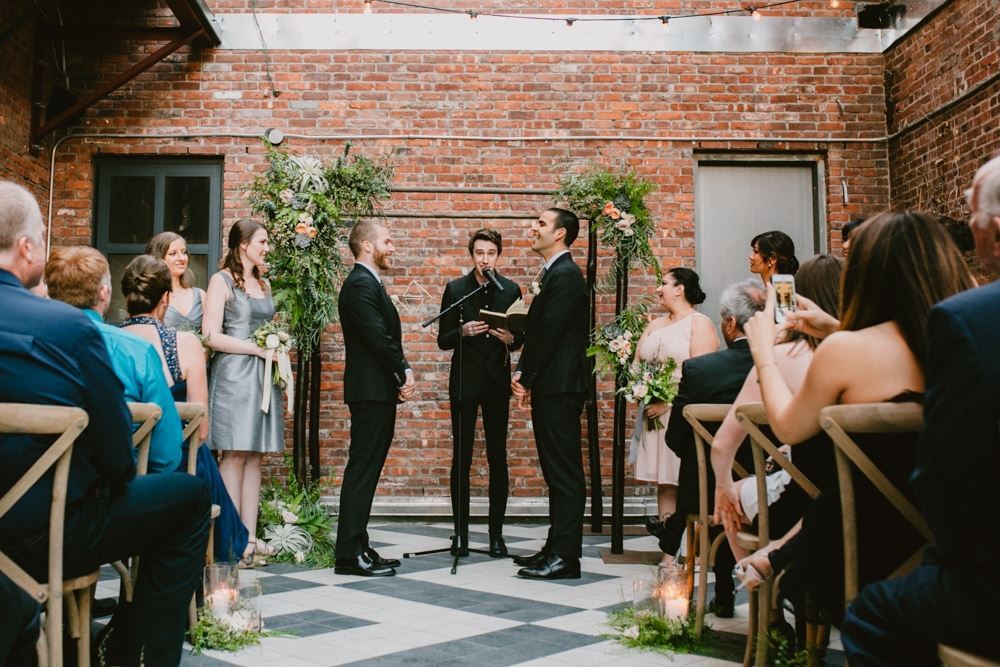



































Wythe Hotel
80 Wythe Avenue, Brooklyn, NY
250 Capacity
Wythe Hotel is the original boutique hotel in Williamsburg Brooklyn, focused on culture, seasonal food, community, and warm, genuine service. We are staunchly local, and mindful of our role in Brooklyn’s proud history of welcoming people from all over the world.
Our team is committed to delivering attentive, personal hospitality to all who walk through our door. We are located in a 120-year old factory building, and offer seven versatile event spaces, all rich with original historic character. Wythe Hotel spaces are elegant settings for all manner of gatherings, from meetings and presentations, to cocktail parties and weddings. Our menus feature locally sourced fare from our in-house restaurant, Le Crocodile.
We look forward to hosting your next gathering!
Event Spaces
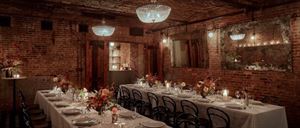
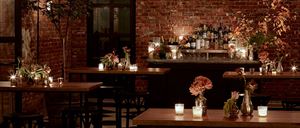
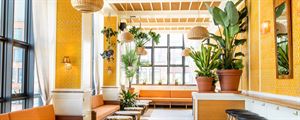
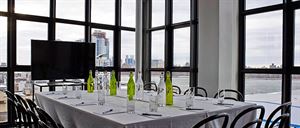
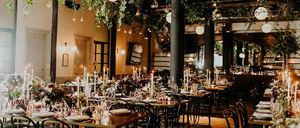
Additional Info
Venue Types
Amenities
- ADA/ACA Accessible
- On-Site Catering Service
- Outdoor Function Area
- Wireless Internet/Wi-Fi
Features
- Max Number of People for an Event: 250
- Number of Event/Function Spaces: 4