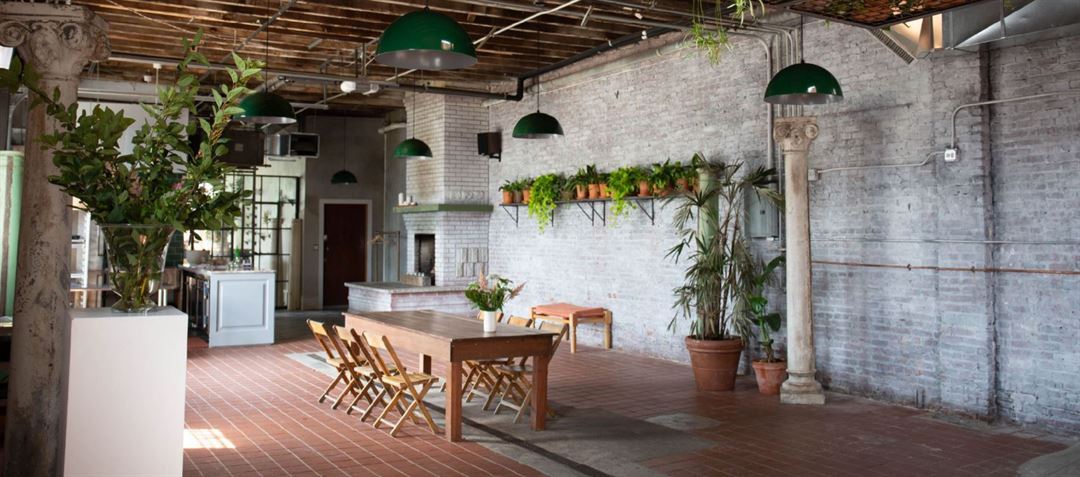
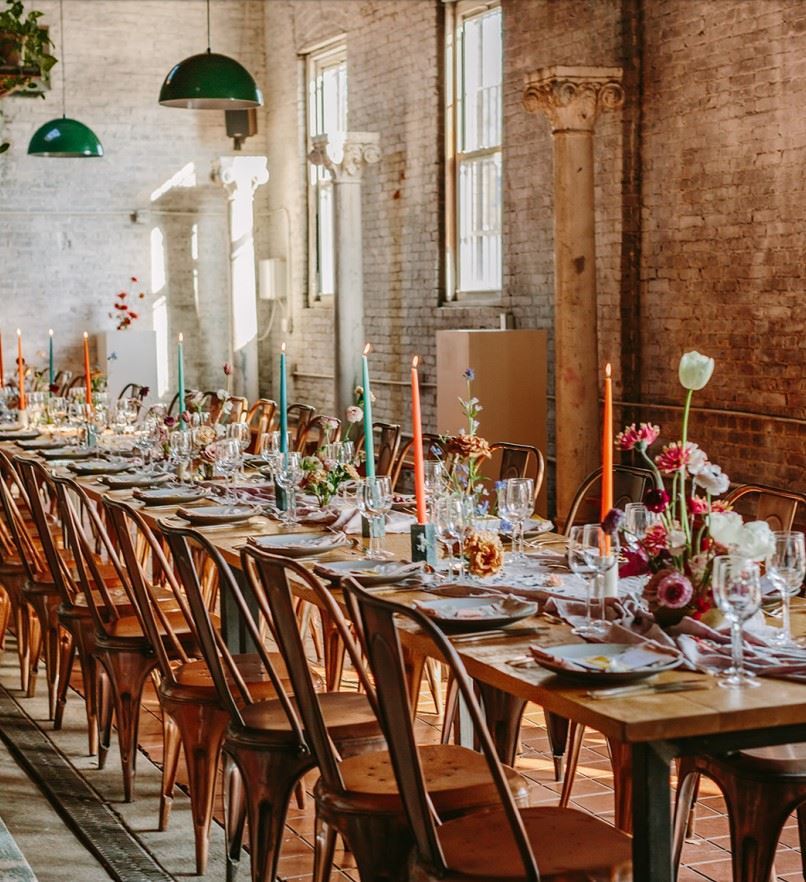
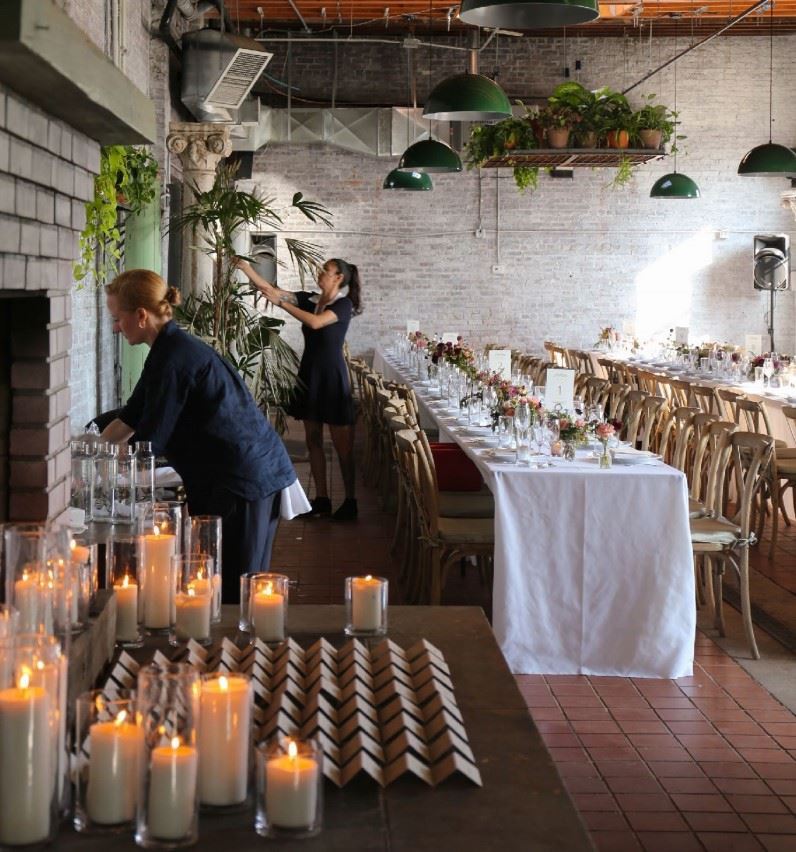
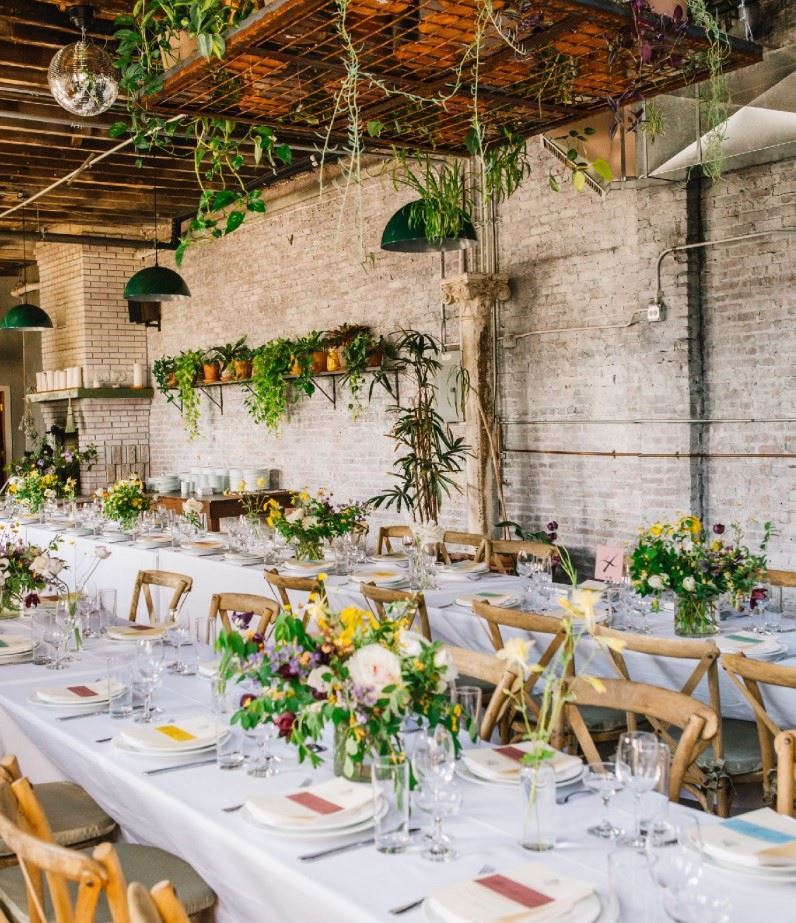
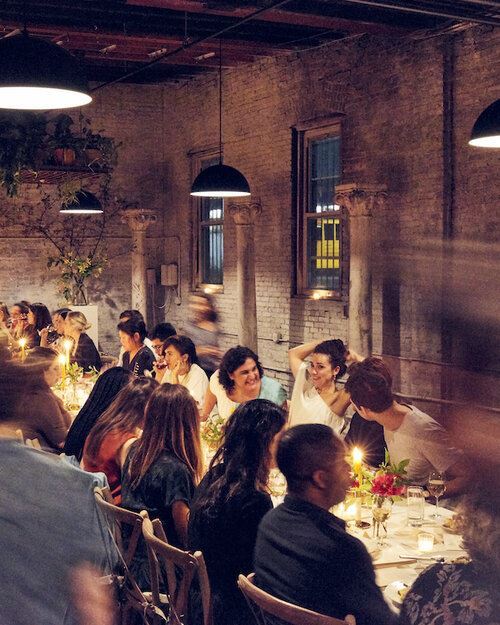












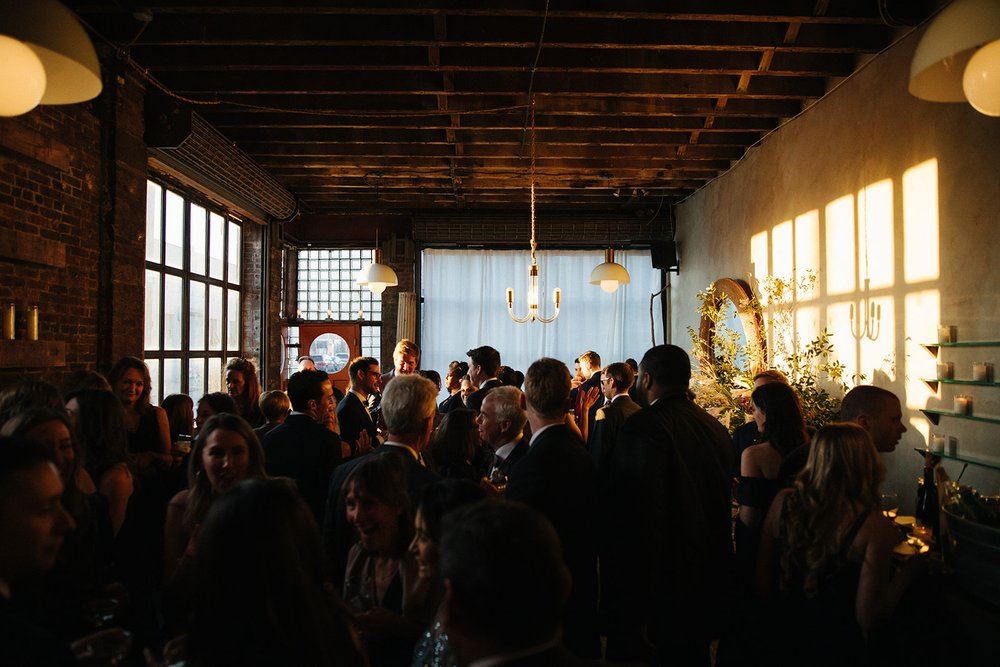
The Castle - Marlow Events
177 Dwight St, Brooklyn, NY
125 Capacity
$6,250 to $9,500 for 50 Guests
Guests enter through the front room which features our bar, perfect for a cocktail hour.
We host dinner in the main room, which has an open kitchen in the corner, a raised hearth fireplace and exposed brick.
After a seated dinner, we usually serve dessert in the front room and we can break down some tables to create a dance floor and light our inhouse disco ball on.
For larger cocktail parties we can set up a secondary bar in the main room and have guests mingle throughout the space.
For smaller events, the front room is available for partial rental.
Marlow Events handles all of the food & beverage service at The Castle. Outside food & beverage vendors are not allowed.
We have a minimum food & beverage spend plus a venue fee that varies depending on the day/season of your event.
Please contact us to receive rates for your desired event date.
Event Pricing
Wedding Packages starting from
$125 - $190
per person
Event Spaces


Additional Info
Neighborhood
Venue Types
Amenities
- Full Bar/Lounge
- On-Site Catering Service
Features
- Max Number of People for an Event: 125