
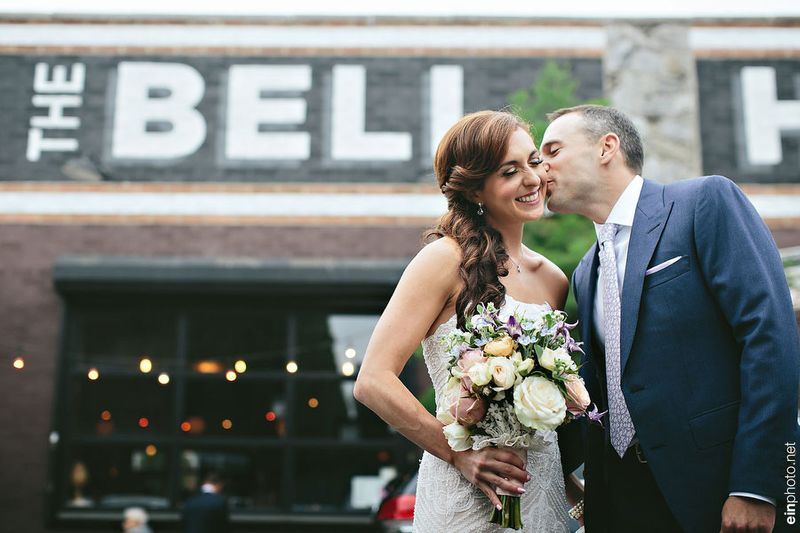
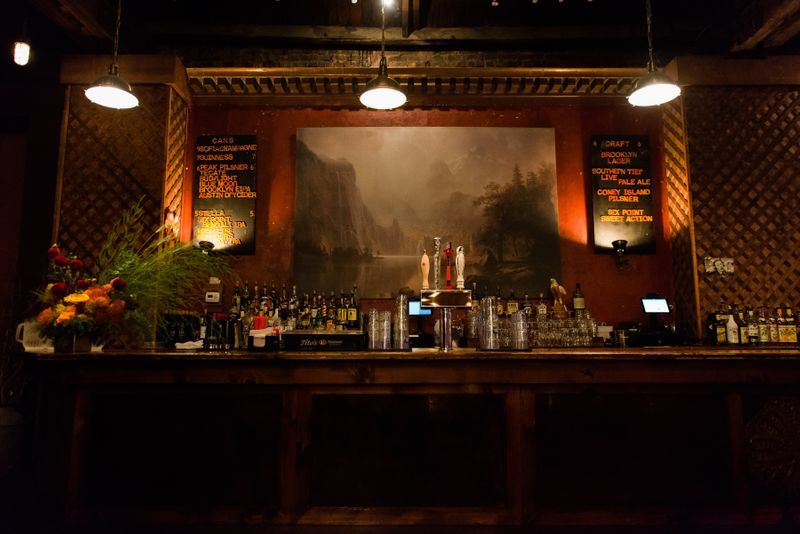
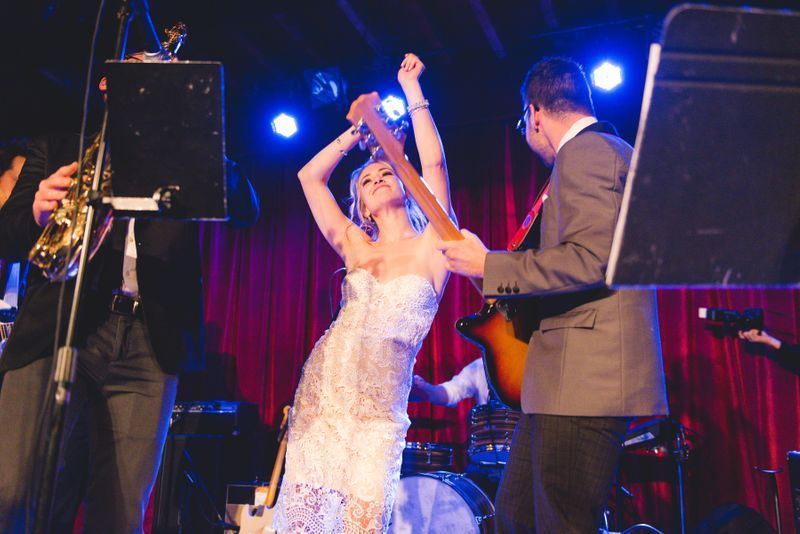
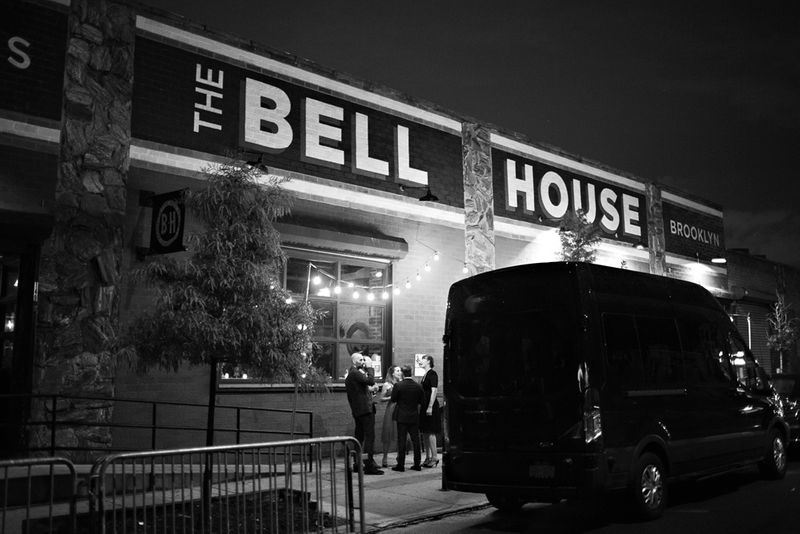










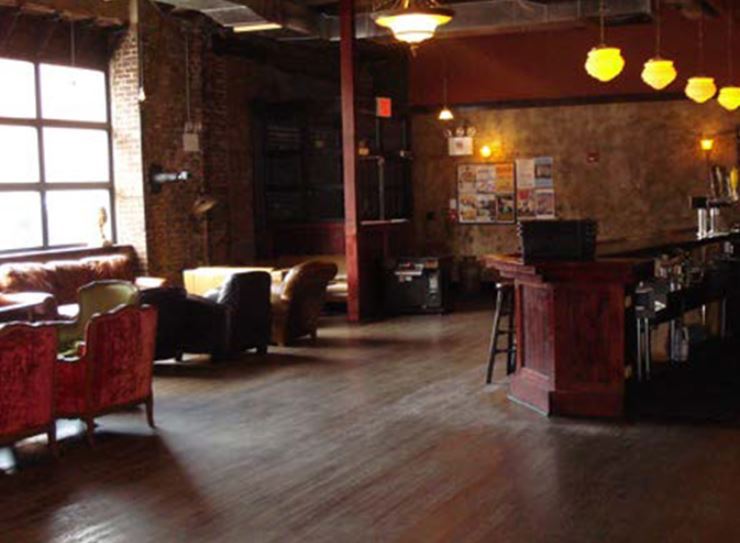
The Bell House
149 7th street, Brooklyn, NY
600 Capacity
$1,800 to $20,000 / Event
Nestled squarely between Park Slope and Carroll Gardens, The Bell House is a state of the art 8,000 square foot facility with separate performance space and lounge. Crafted out of a 1920’s printing factory and featuring an 88 foot long, 25 foot high magnificent wooden barrel vault ceiling, The Bell House has quickly become a major hub for arts and performance in Brownstone Brooklyn.
Photos by: Ein Photography and Design.inc, Sam Horine, Ian Douglas
Event Pricing
Bar and Bat Mitzvah Rates
$5,000 - $20,000
per event
Wedding Rates
$5,000 - $20,000
per event
Private Event Rates Starting At
$450 - $600
per hour
Event Spaces
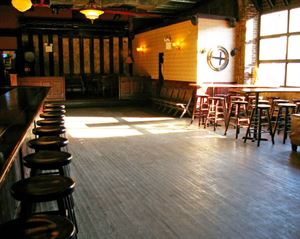
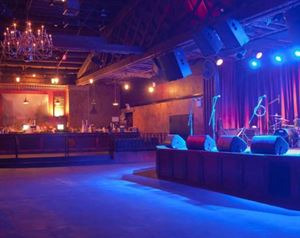
Additional Info
Venue Types
Amenities
- ADA/ACA Accessible
- Full Bar/Lounge
- Outside Catering Allowed
- Wireless Internet/Wi-Fi
Features
- Max Number of People for an Event: 600