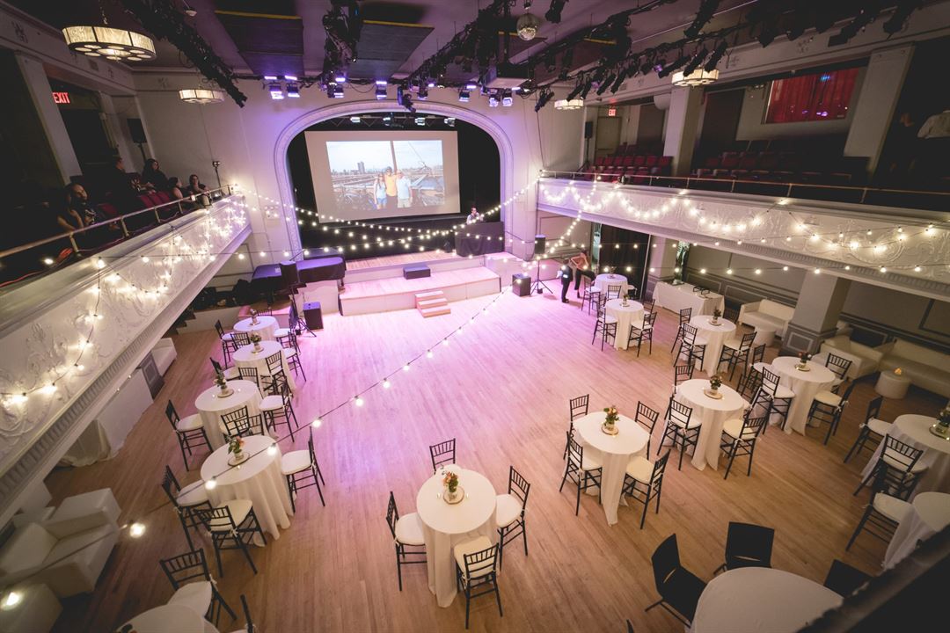
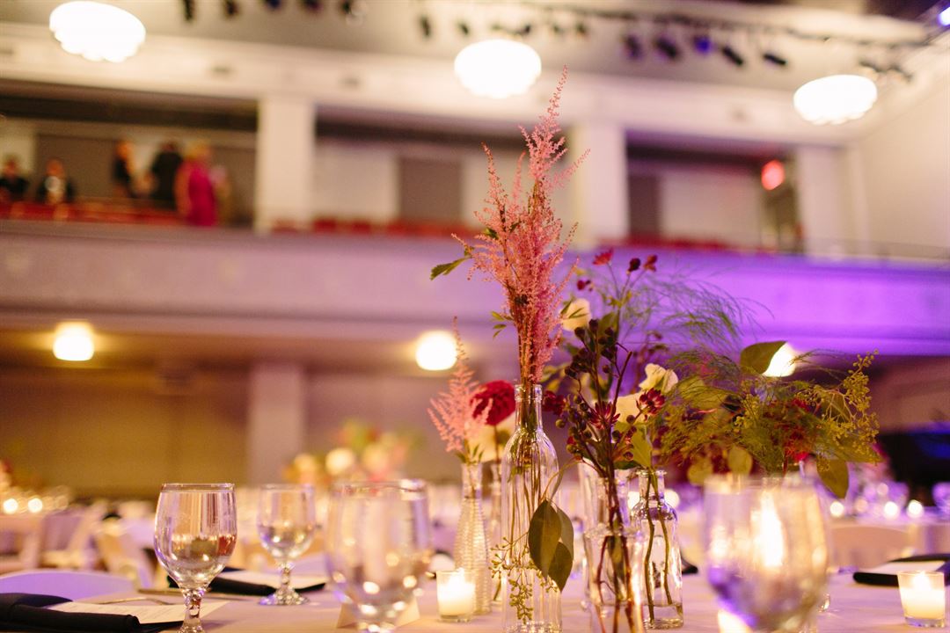
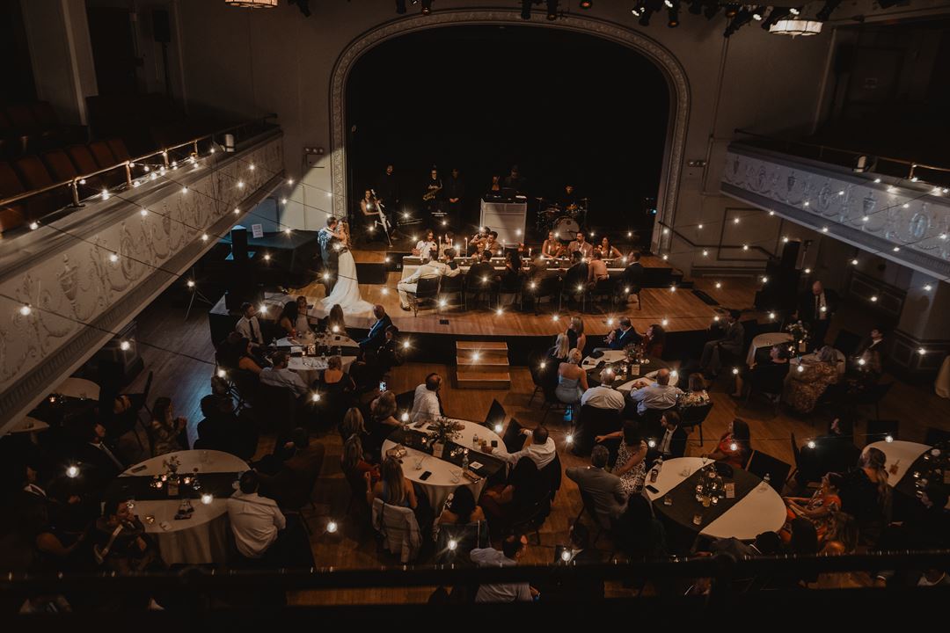
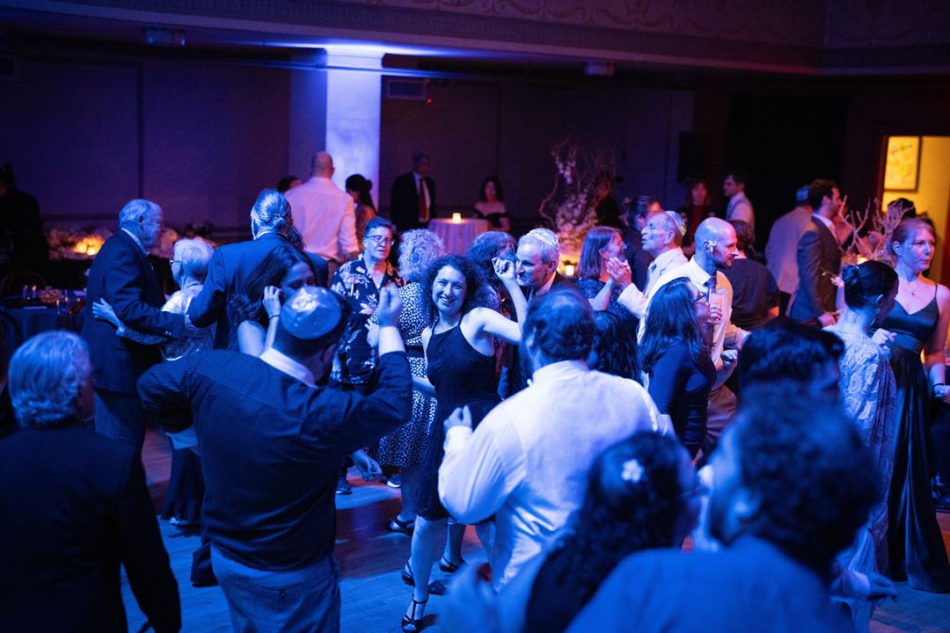
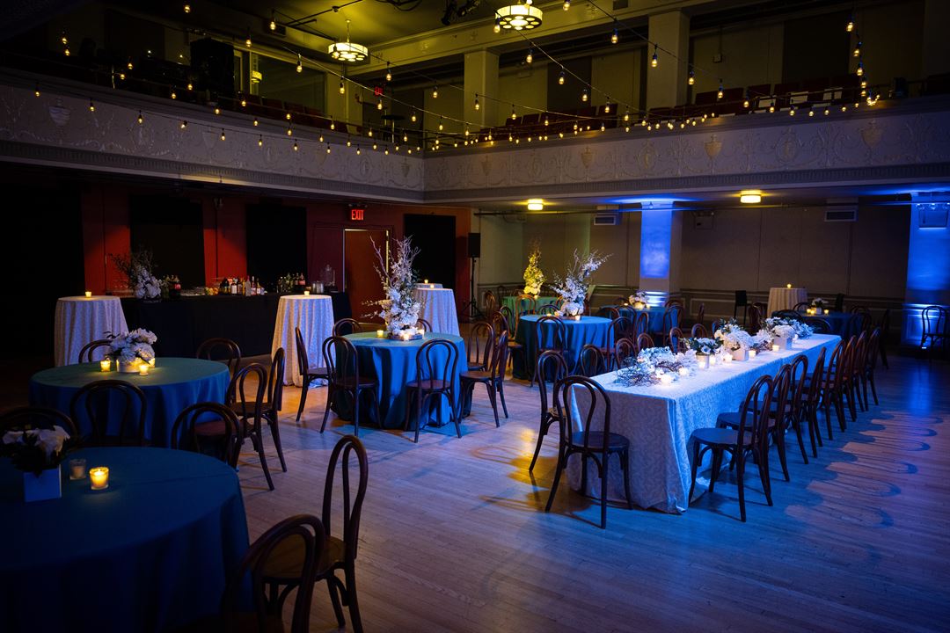










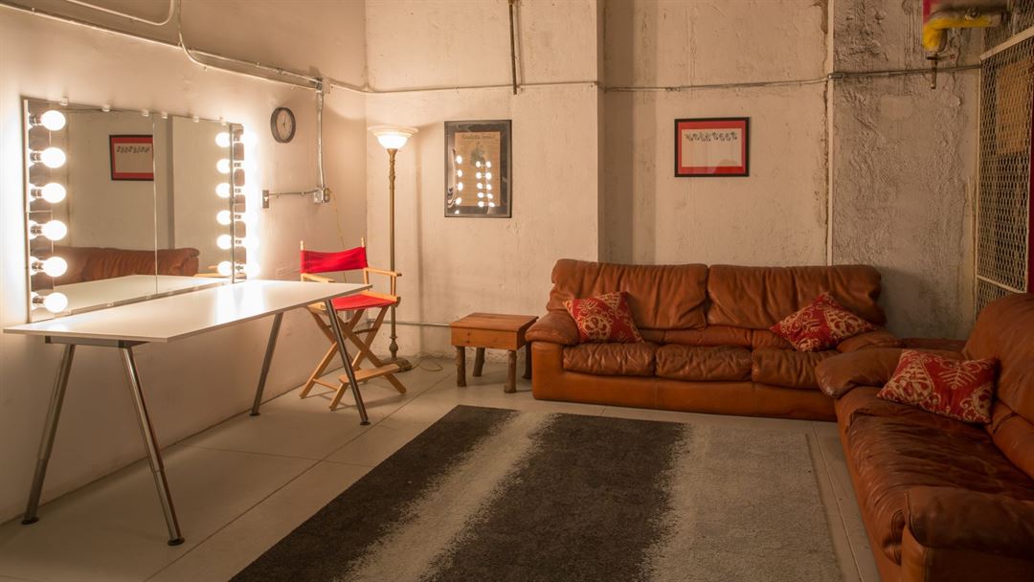
Roulette
509 Atlantic Avenue, Brooklyn, NY, Brooklyn, NY
500 Capacity
$4,830 to $7,700 / Wedding
A revitalized 1928 theater in the heart of Downtown Brooklyn, Roulette features a dramatic proscenium and charming balcony, seating for up to 400 (550 standing), unsurpassed acoustics and sight lines, and superb production equipment. The 6,000-square-foot theater is available to rent year-round for galas, film shoots, concerts, standup comedy, weddings, bar/bat mitzvahs, conferences, and more.
You will have access to our full venue (lobby, ballroom, balcony, kitchen prep space, and dressing rooms), all of our backline and in-house supplies including our Steinway D Grand Piano, an Event Liaison, an Engineer to run all audio-visual equipment (e.g. lighting, live music/DJ, projection screen), and audio/video recording + live streaming services.
Roulette is conveniently located a block away from the Barclays Center and Atlantic Terminal in Downtown Brooklyn
Event Pricing
Venue Rental
500 people max
$4,830 - $7,700
per event
Event Spaces
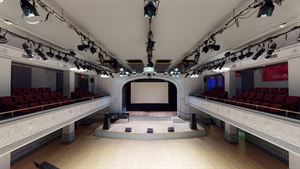
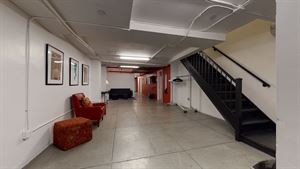
Suite or Hospitality
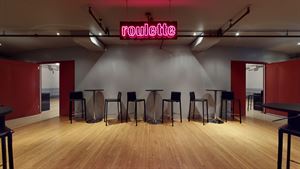
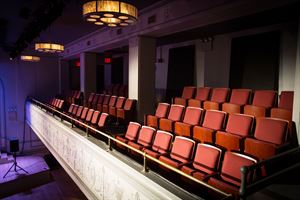
Additional Info
Venue Types
Amenities
- ADA/ACA Accessible
- Full Bar/Lounge
- Outside Catering Allowed
- Wireless Internet/Wi-Fi
Features
- Max Number of People for an Event: 500
- Number of Event/Function Spaces: 3
- Special Features: -Steinway Concert Grand 9ft Model D Piano -20ft projection screen & HD projector -
- Total Meeting Room Space (Square Feet): 6,000
- Year Renovated: 2010