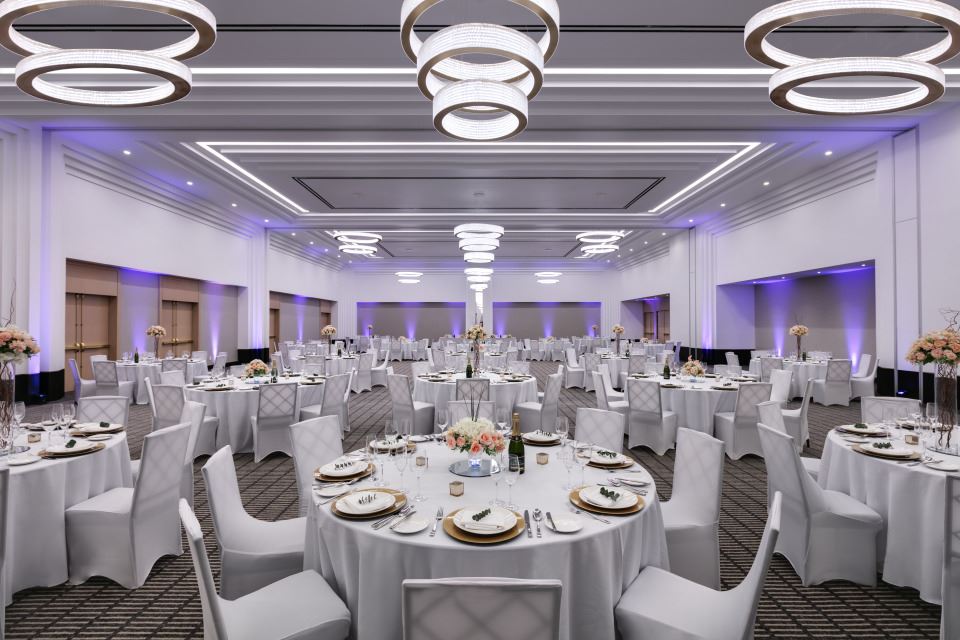
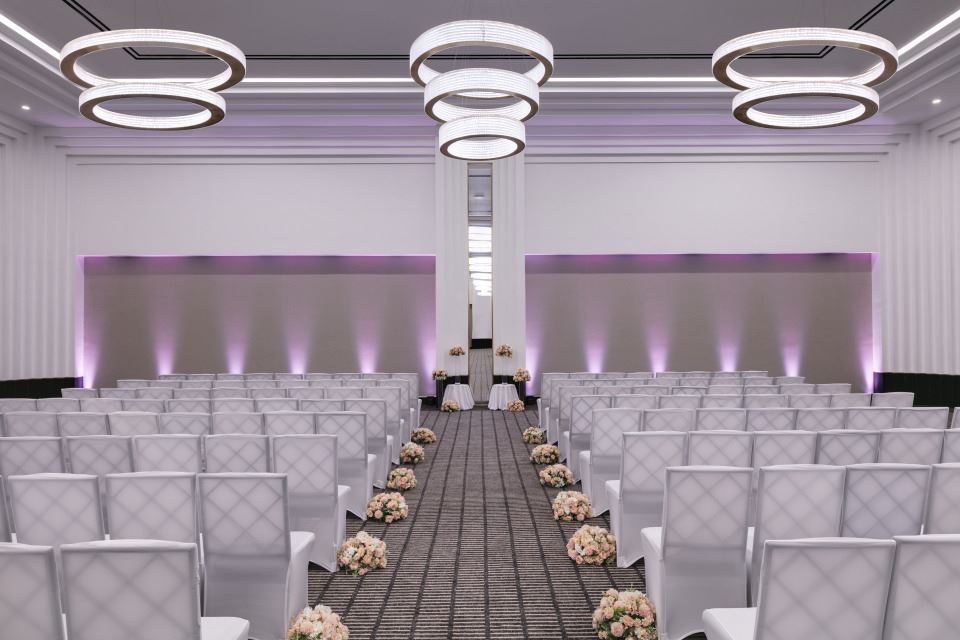
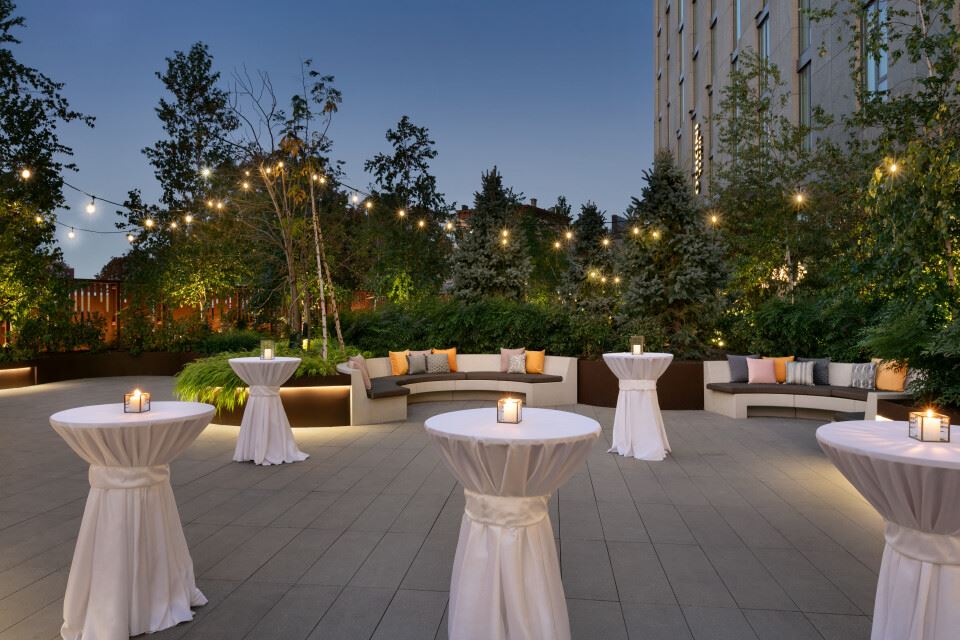
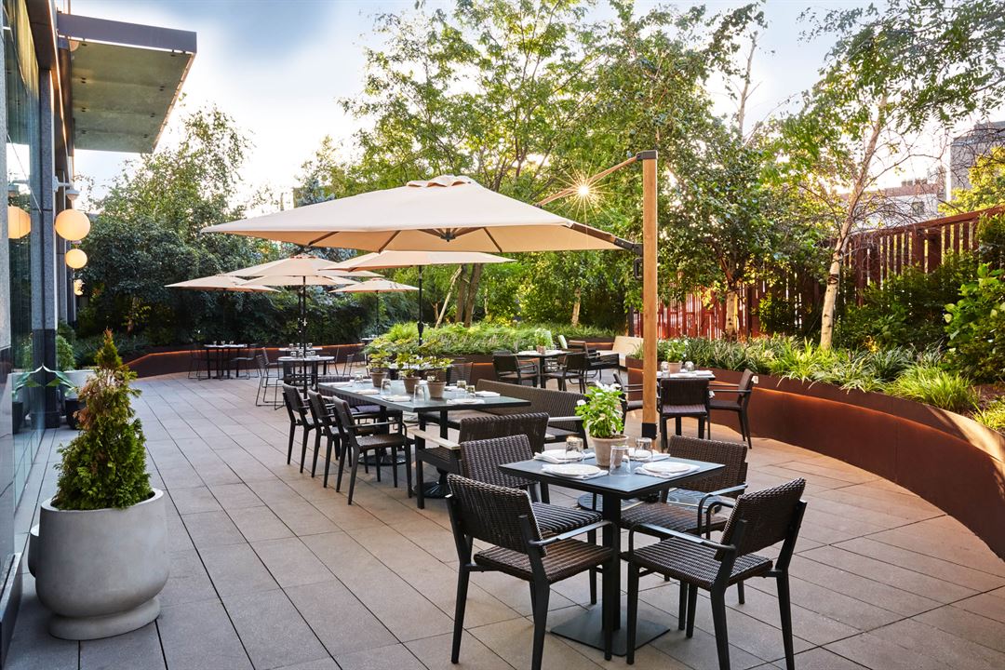
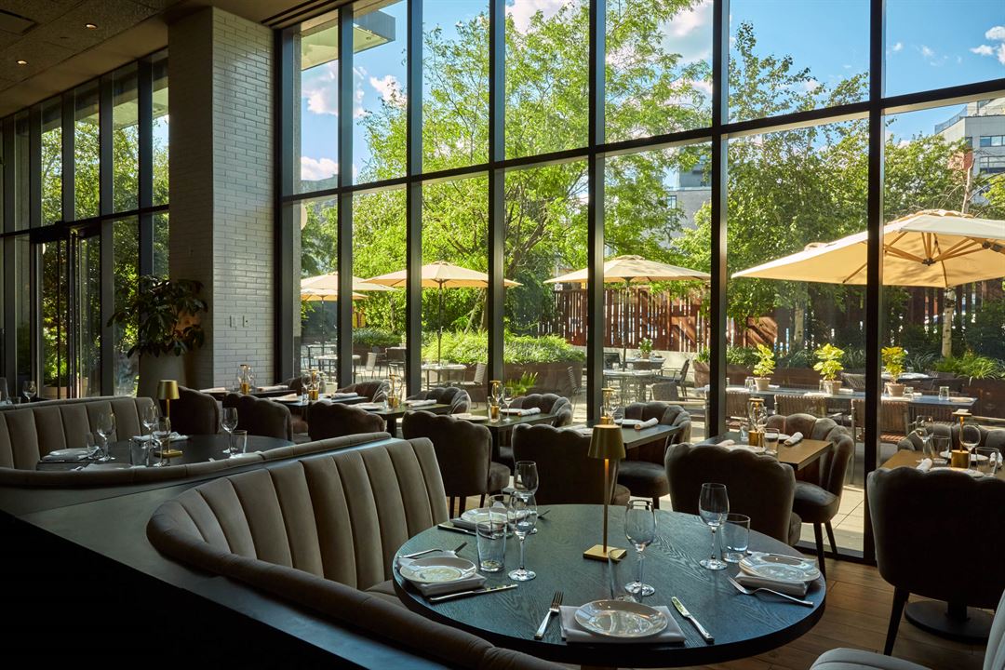





















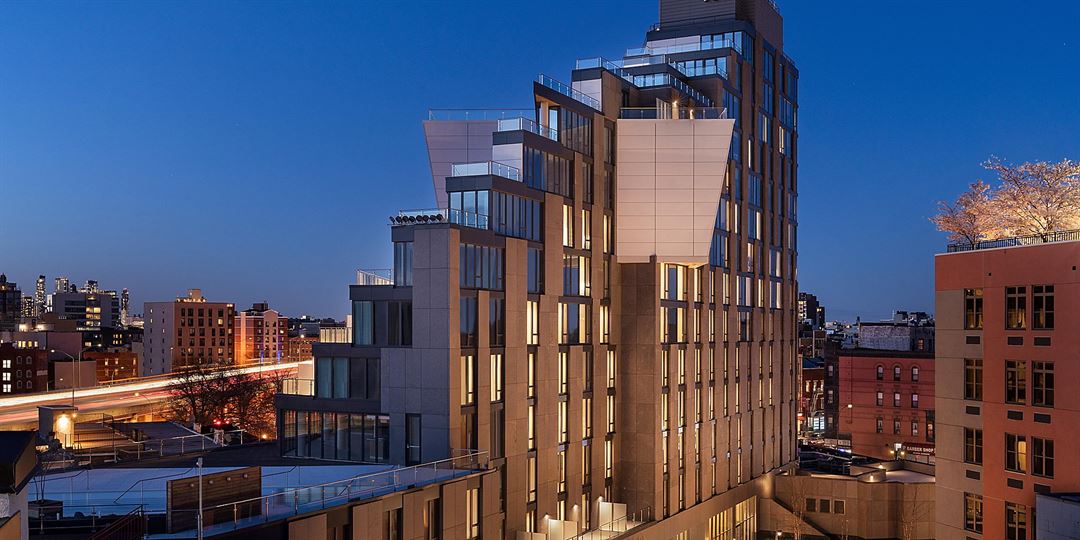
Hotel Indigo Williamsburg - Brooklyn
500 Metropolitan Avenue, Brooklyn, NY
1,000 Capacity
$3,750 to $9,750 for 50 People
Whether you're planning your dream wedding or a business meeting, the Hotel Indigo Williamsburg is the place to be. With 20,000 sq ft of flexible space, unique outdoor areas and a dedicated team of professionals, you'll find just what you need.
Event Pricing
Catering Menus
1,000 people max
$75 - $195
per person
Wedding Catering Packages
1,000 people max
$95 - $255
per person
Event Spaces
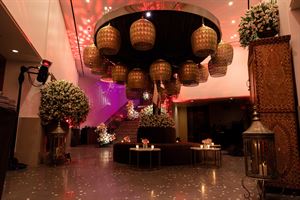
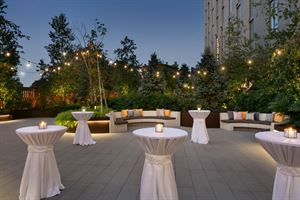
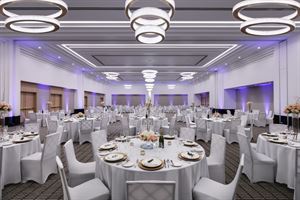
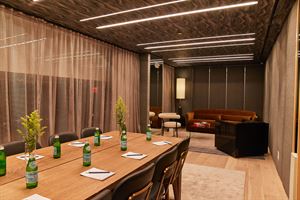
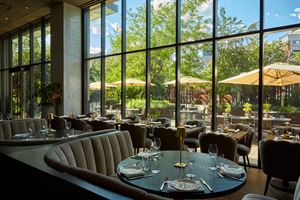
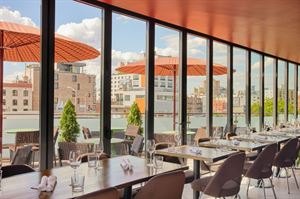

Additional Info
Venue Types
Amenities
- ADA/ACA Accessible
- Full Bar/Lounge
- Fully Equipped Kitchen
- On-Site Catering Service
- Outdoor Function Area
- Outdoor Pool
- Outside Catering Allowed
- Valet Parking
- Wireless Internet/Wi-Fi
Features
- Max Number of People for an Event: 1000
- Number of Event/Function Spaces: 8
- Total Meeting Room Space (Square Feet): 20,000
- Year Renovated: 2021