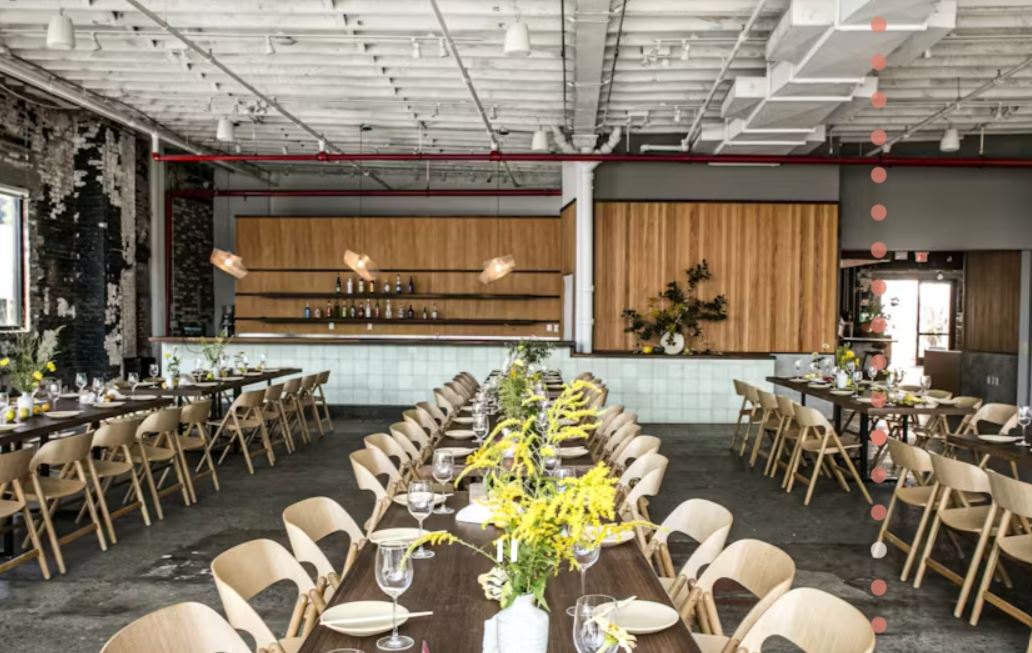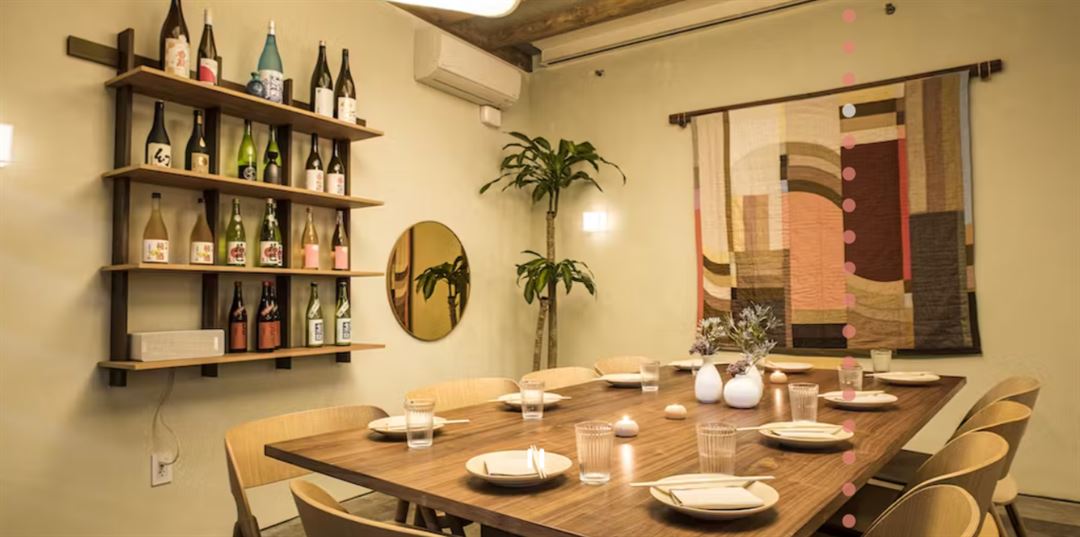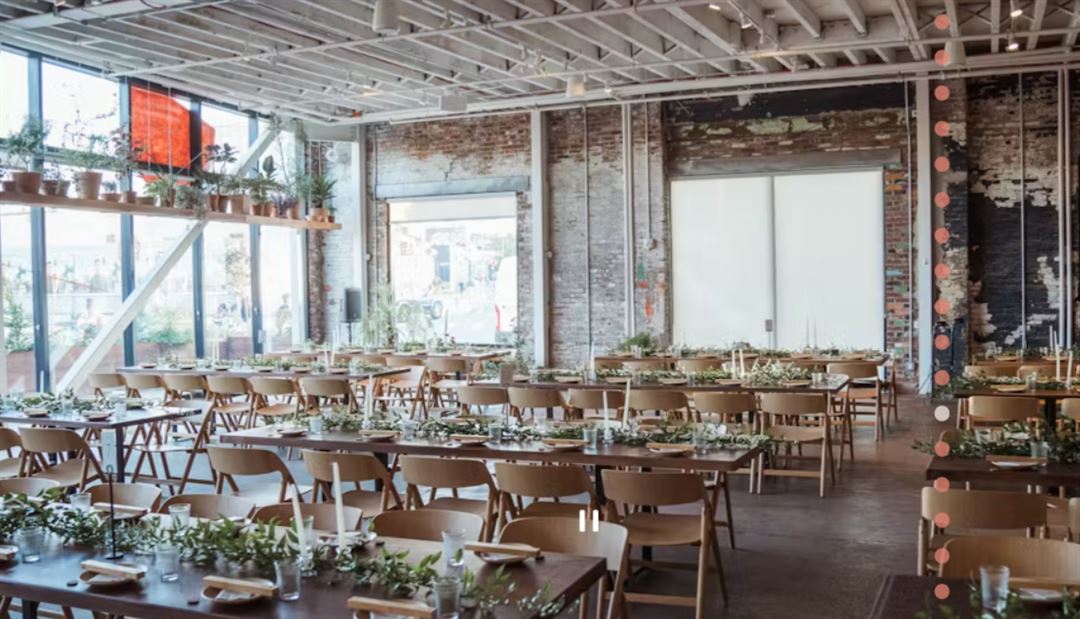



About Events at Thirds
Rule of Thirds' event spaces are versatile and chic, featuring industrial notes with exposed brick, concrete floors and beautiful light-filled rooms with floor-to-ceiling windows. It hosts a vast array of events; such as weddings, corporate dinners, conferences, product launches and brand activations, to name a few. With three indoor private dining rooms, an expansive event space with its own private entrance/exit, and an outdoor courtyard that can be converted to allow for private gatherings, Rule of Thirds can host events ranging from 8 to 450 people.
Event Spaces
Corner Bar
Private Dining Rooms
Semi Private Courtyard
The Atrium
Winter Pavilion
Venue Types
Amenities
- On-Site Catering Service
Features
- Max Number of People for an Event: 450

