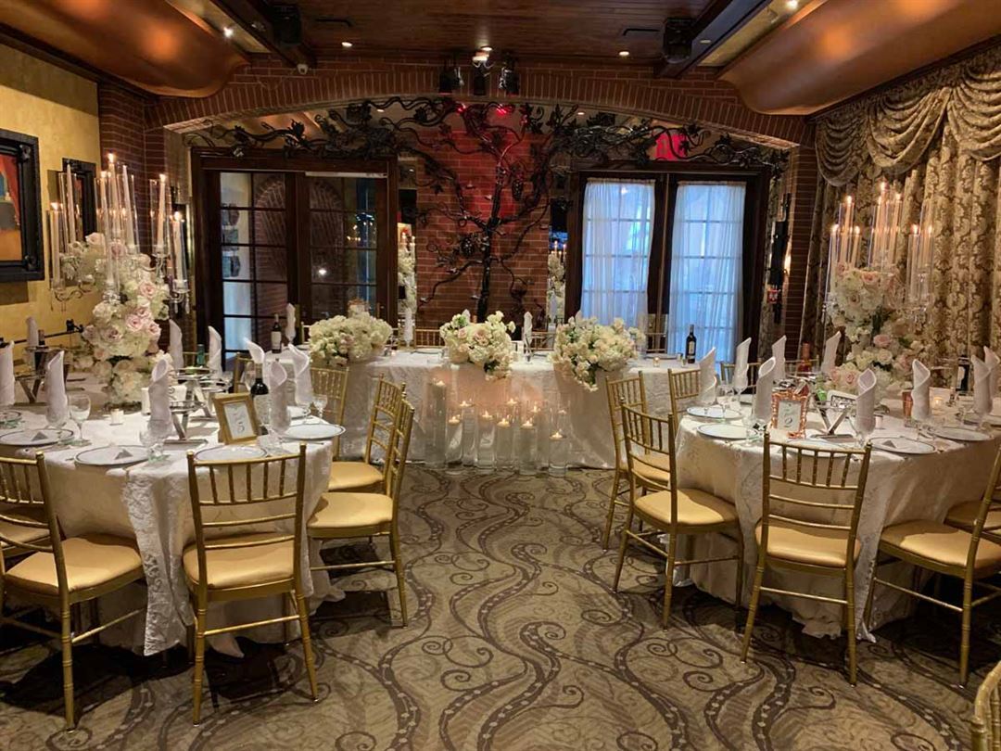
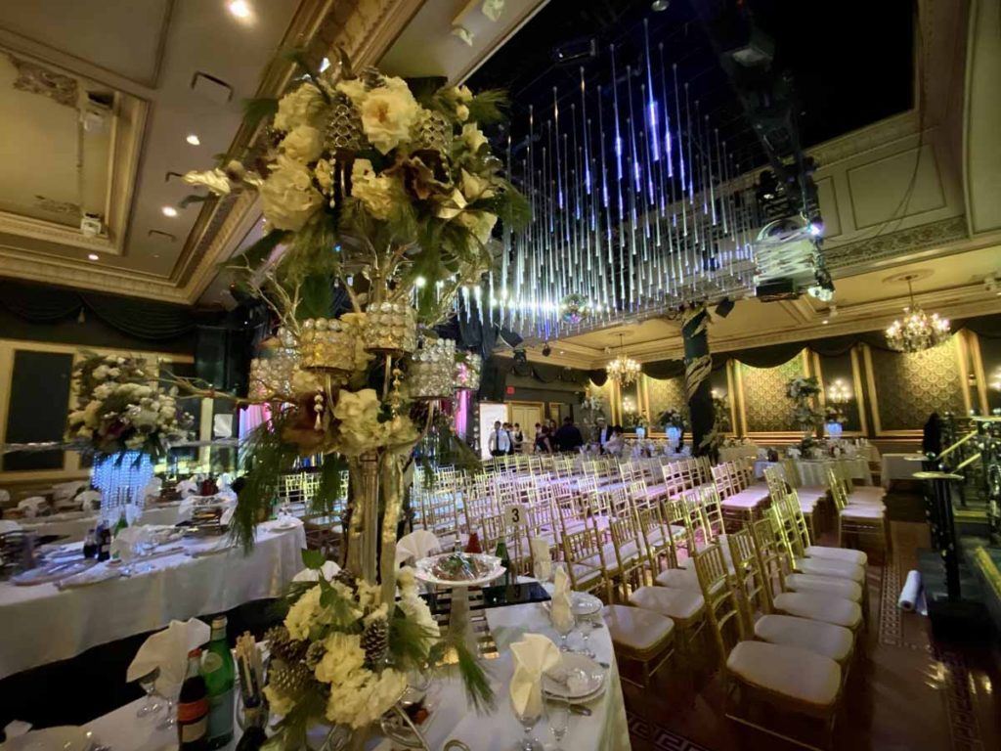
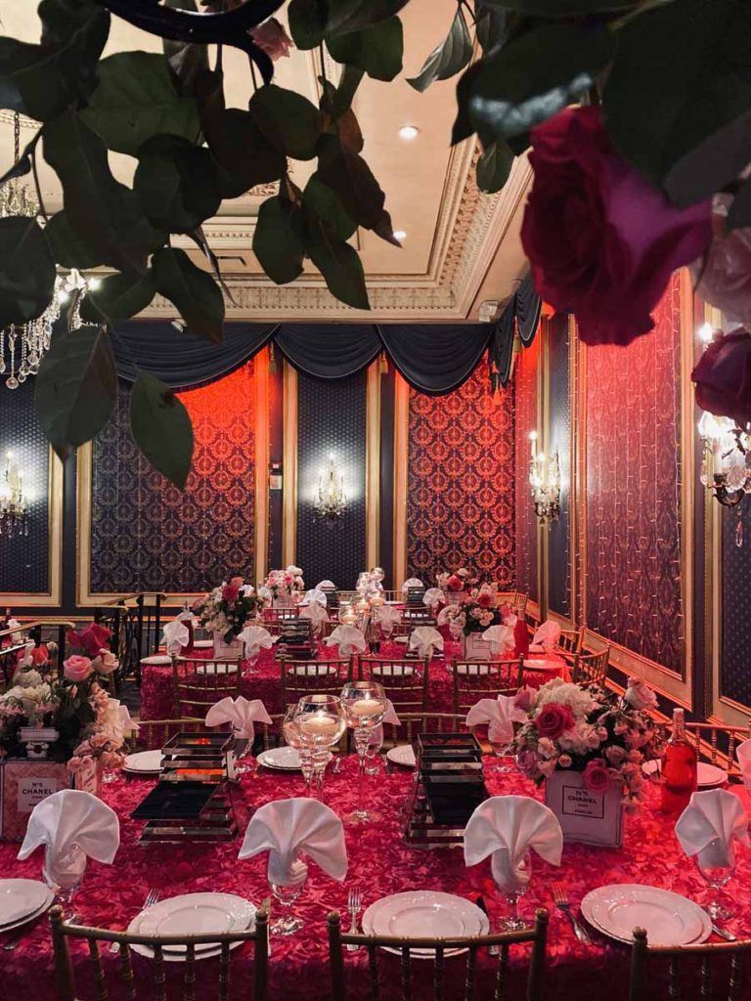
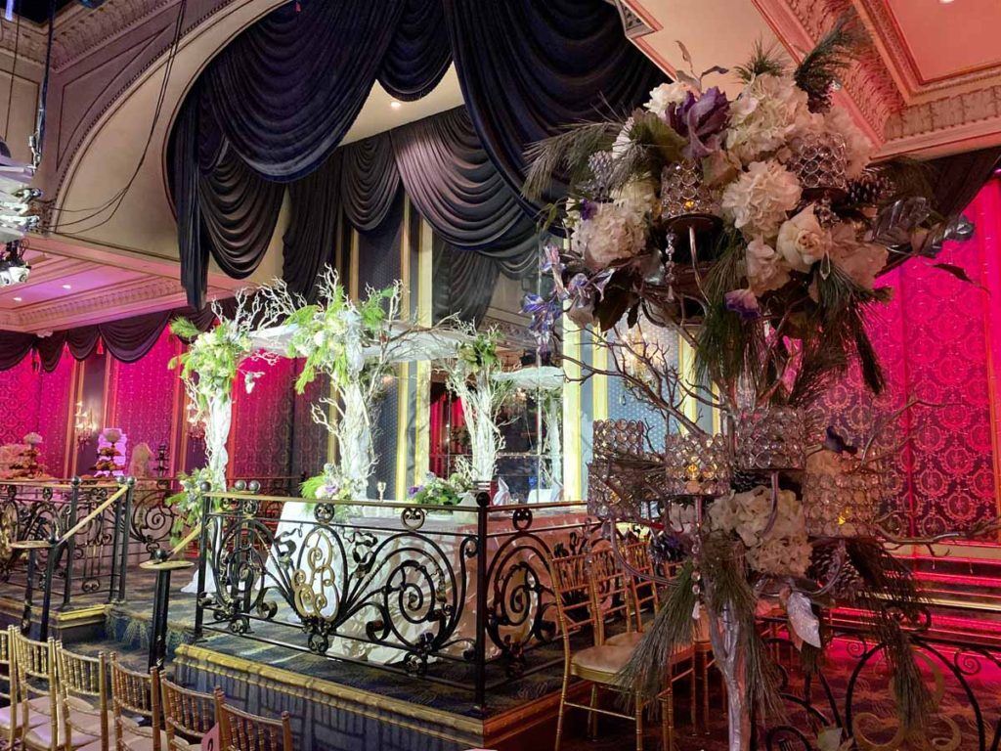
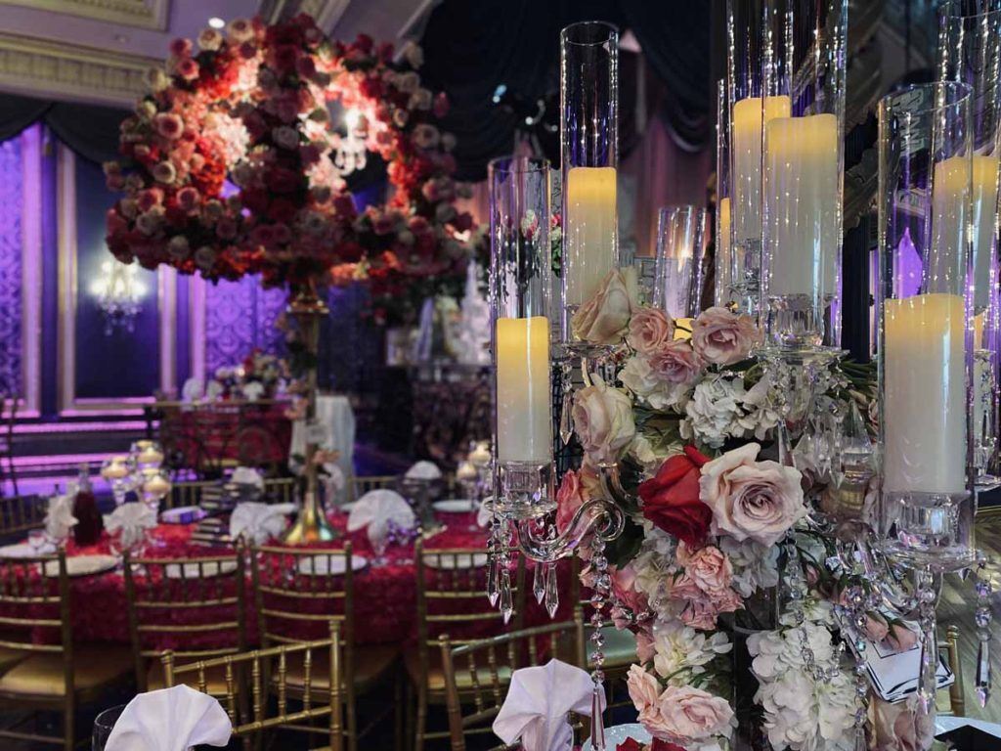












Baku Palace Event Hall
2001 Emmons Avenue, Brooklyn, NY
300 Capacity
High above the crowds and well beyond the everyday, Baku Palace offers your party or group a premiere Sheepshead Bay location, award-winning cuisine, and unparalleled service. With a dedicated special events kitchen and seasoned staff, we bring excellent culinary sophistication to your corporate event or wedding party – with efficiency and flair.
There are four private spaces available for lunch, dinner or other events, such as receptions, parties, presentations or meetings.
Event Spaces




Additional Info
Venue Types
Amenities
- ADA/ACA Accessible
- Full Bar/Lounge
- Fully Equipped Kitchen
- On-Site Catering Service
- Outdoor Function Area
- Outside Catering Allowed
- Valet Parking
- Waterview
- Wireless Internet/Wi-Fi
Features
- Max Number of People for an Event: 300
- Number of Event/Function Spaces: 4
- Special Features: Valet Parking