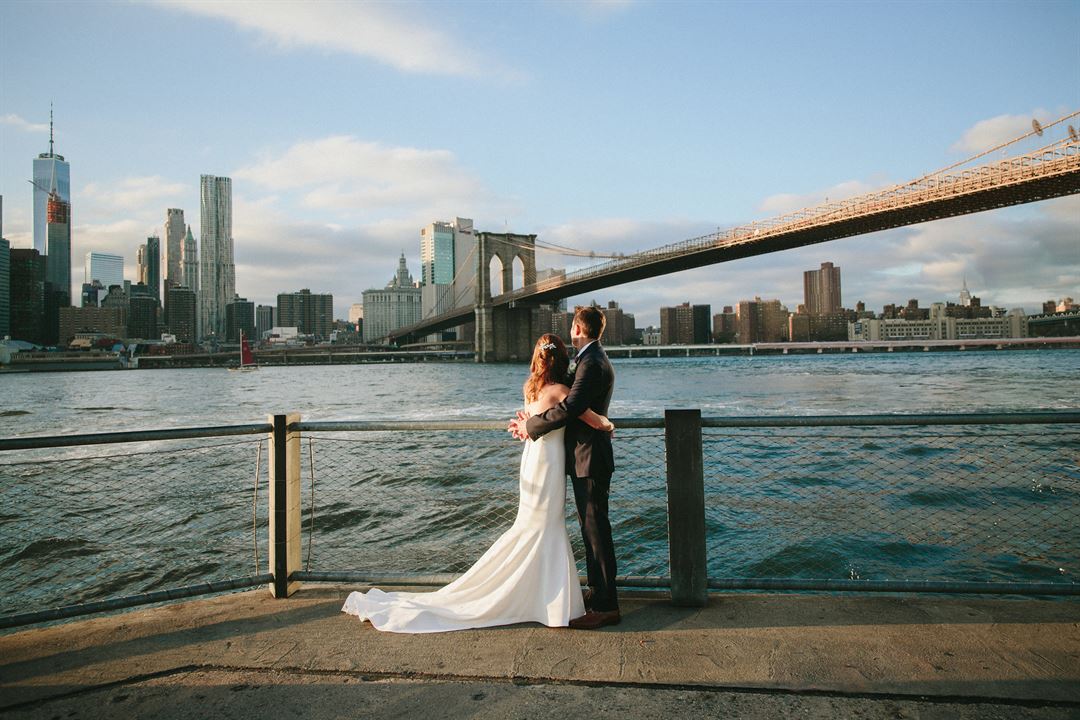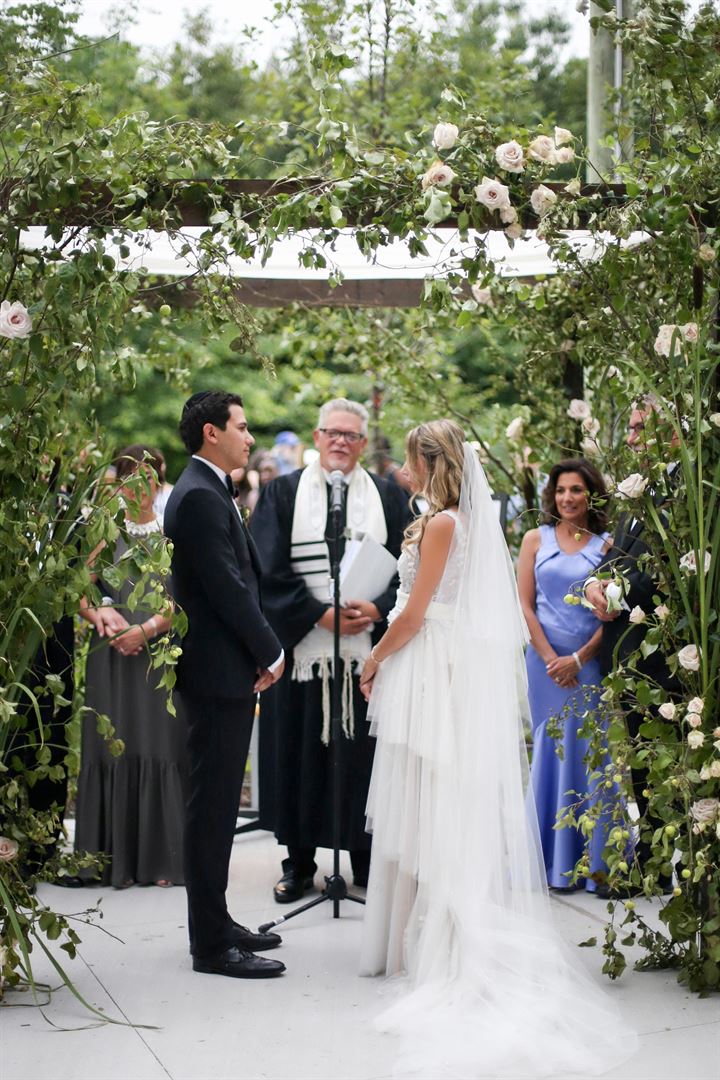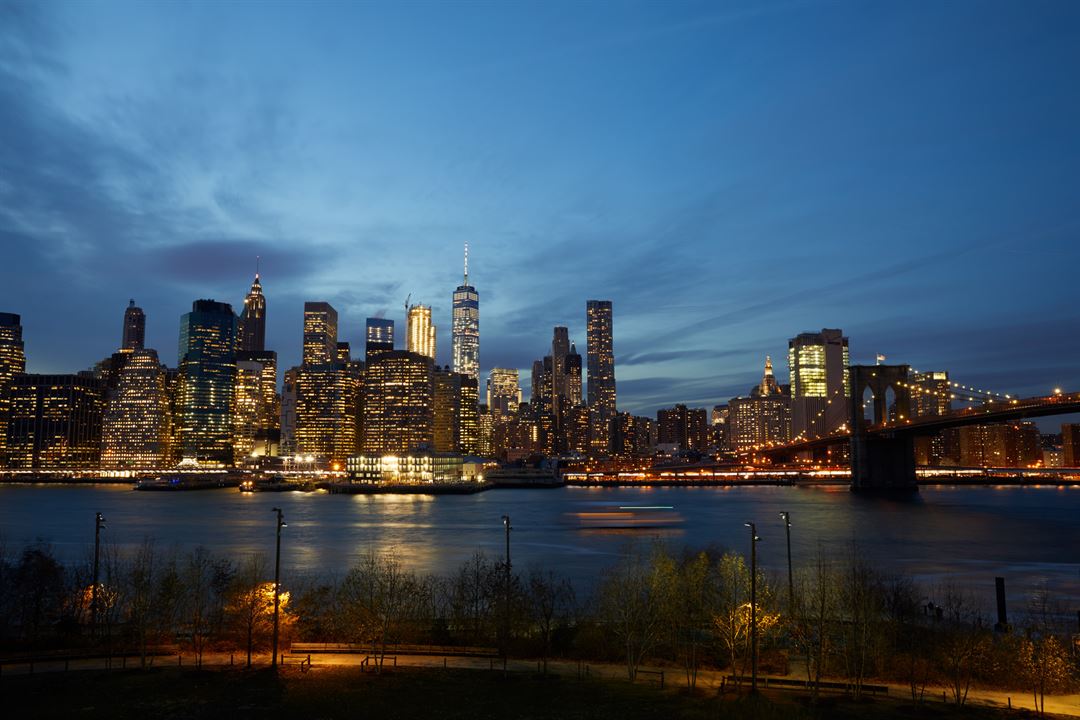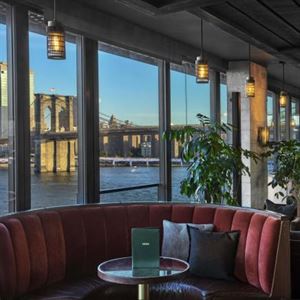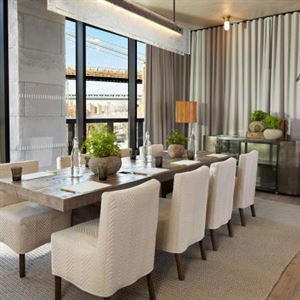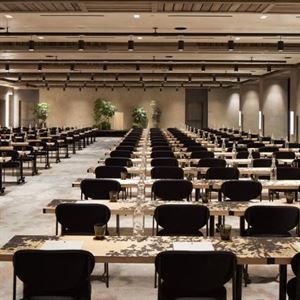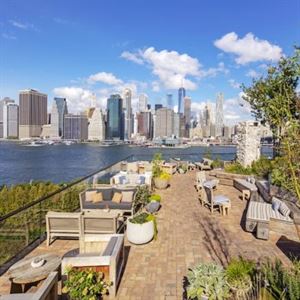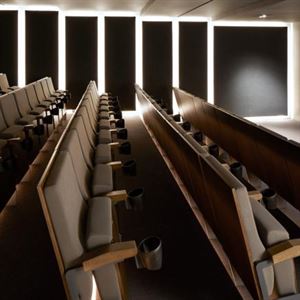1 Hotel Brooklyn Bridge
60 furman Street, Brooklyn, NY
Capacity: 600 people
About 1 Hotel Brooklyn Bridge
Space to gather. Reasons to celebrate. Your one-of-a-kind event will fit perfectly in any of these unique spaces. 1 Hotel Brooklyn Bridge offers everything you need for your business functions, wedding or celebrations, including unique spaces, state-of-the-art technology, turnkey event planning and farm-stand fresh food and drinks.
Event Spaces
10th Floor Lounge
2nd Floor Meeting Spaces
Meadow Rue
Rooftop
Screening Room
Social Space
Venue Types
Amenities
- Full Bar/Lounge
- On-Site Catering Service
- Outdoor Function Area
- Waterfront
- Waterview
Features
- Max Number of People for an Event: 600
