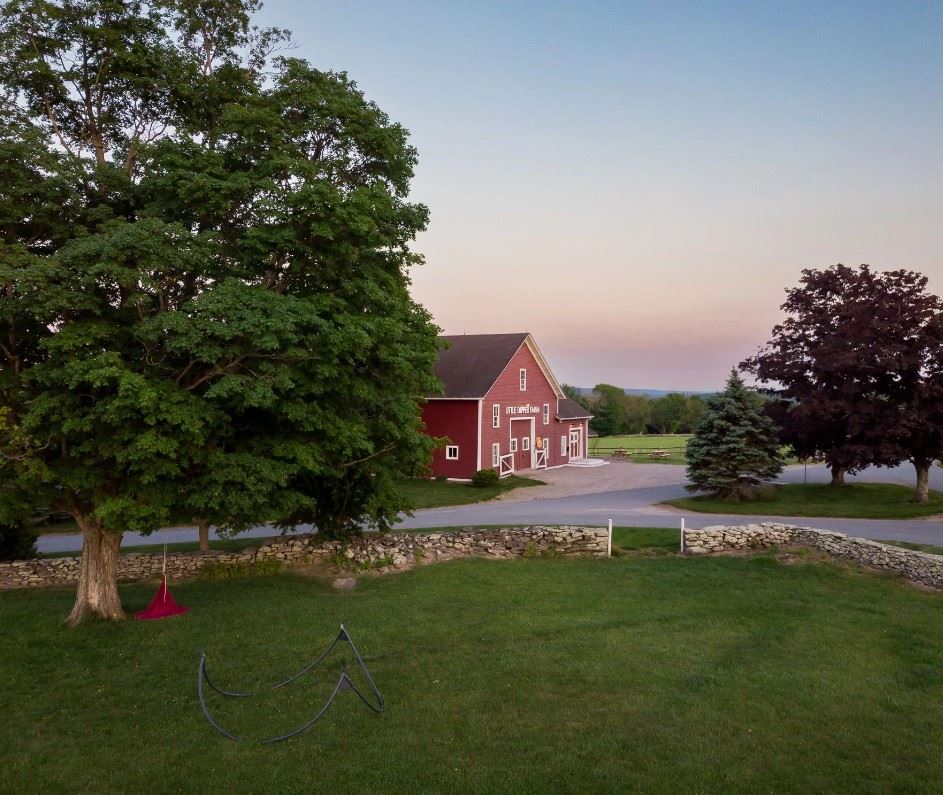
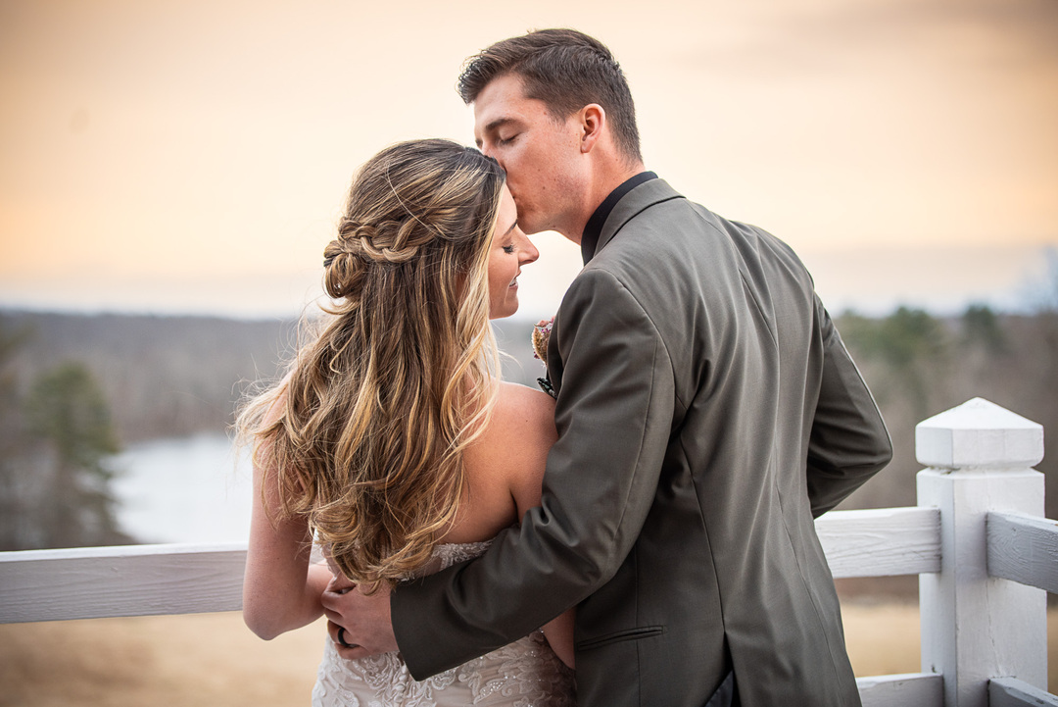
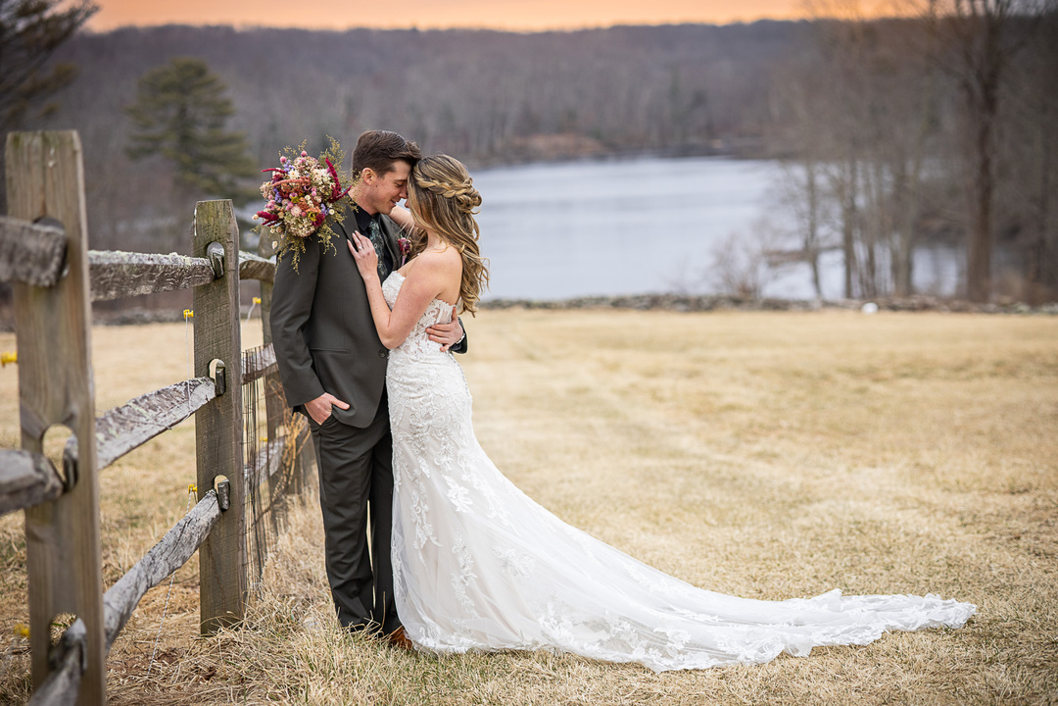
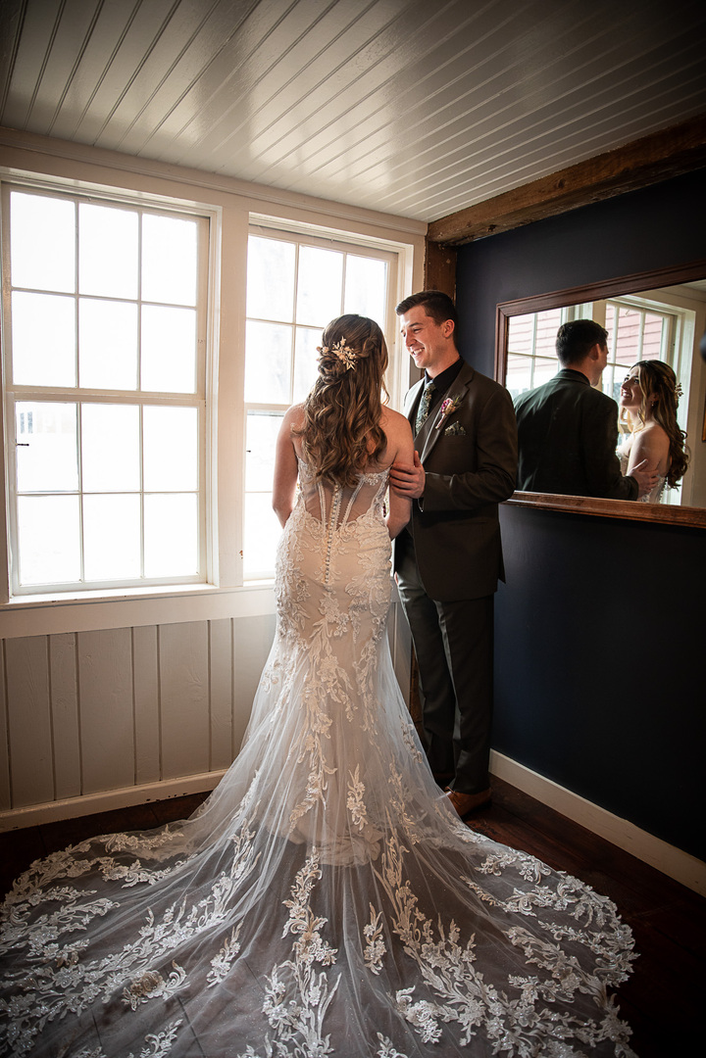
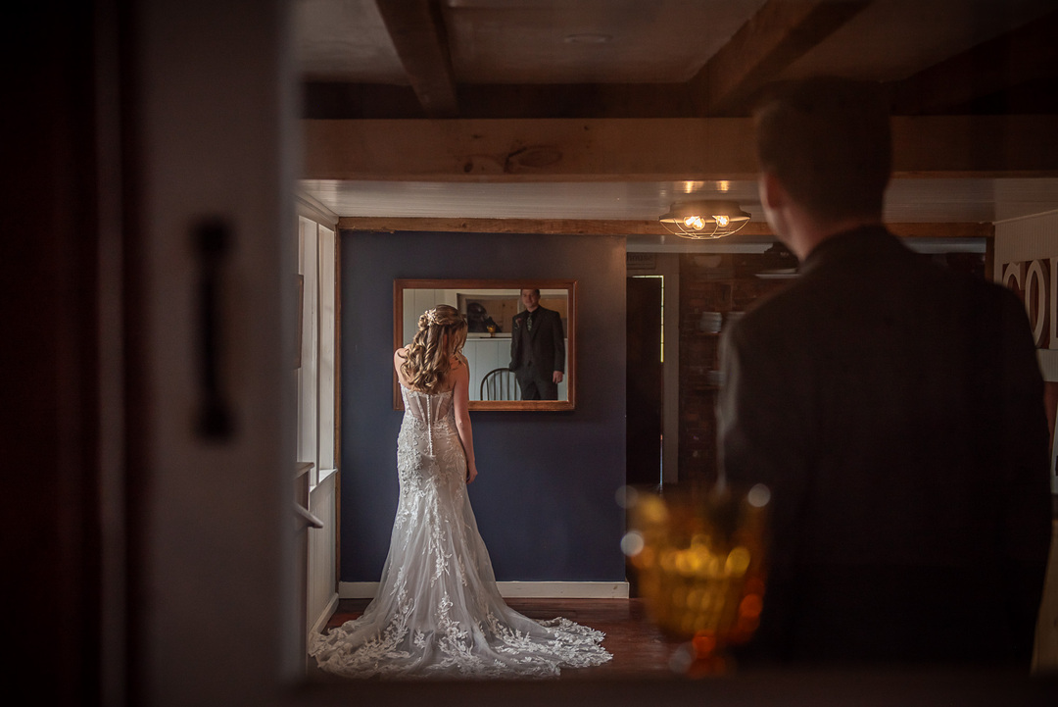













Little Dipper Farm
499 Wolf Den Rd, Brooklyn, CT
124 Capacity
$3,500 to $10,000 / Event
Sun-drenched meadows for open-air feasts, the historic barn embraces intimate and grand gatherings with modern charm. As night falls, gather around the
crackling fire, constellations your only roof.
Event Pricing
The Farmhouse
36 people max
$750 per event
Main Barn
124 people max
$3,500 - $10,000
per event
Tented wedding and reception
300 people max
$10,000 per event
Availability (Last updated 12/25)
Event Spaces



Outdoor Venue



General Event Space

General Event Space
Additional Info
Venue Types
Amenities
- ADA/ACA Accessible
- Fully Equipped Kitchen
- On-Site Catering Service
- Outdoor Function Area
- Outside Catering Allowed
- Waterview
Features
- Max Number of People for an Event: 124
- Number of Event/Function Spaces: 4
- Special Features: 1840s post and beam barn with beautiful views of a lake and open pastures. Located on a sustainable farm. Field & forest ceremonies are also available.
- Total Meeting Room Space (Square Feet): 6,500
- Year Renovated: 2022