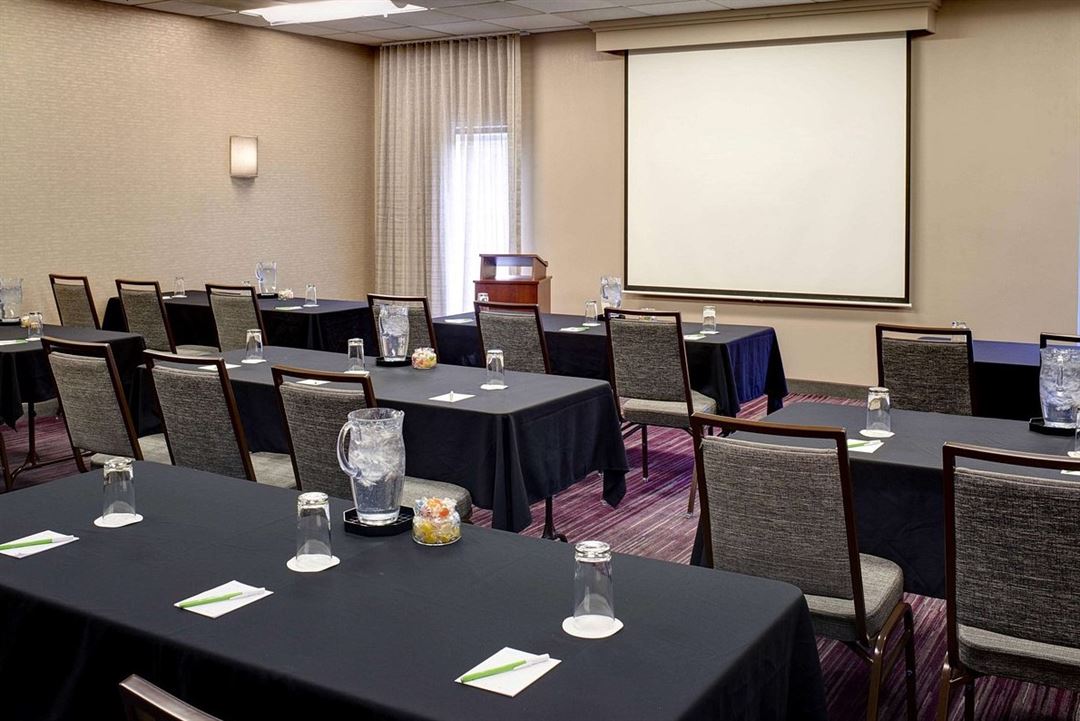
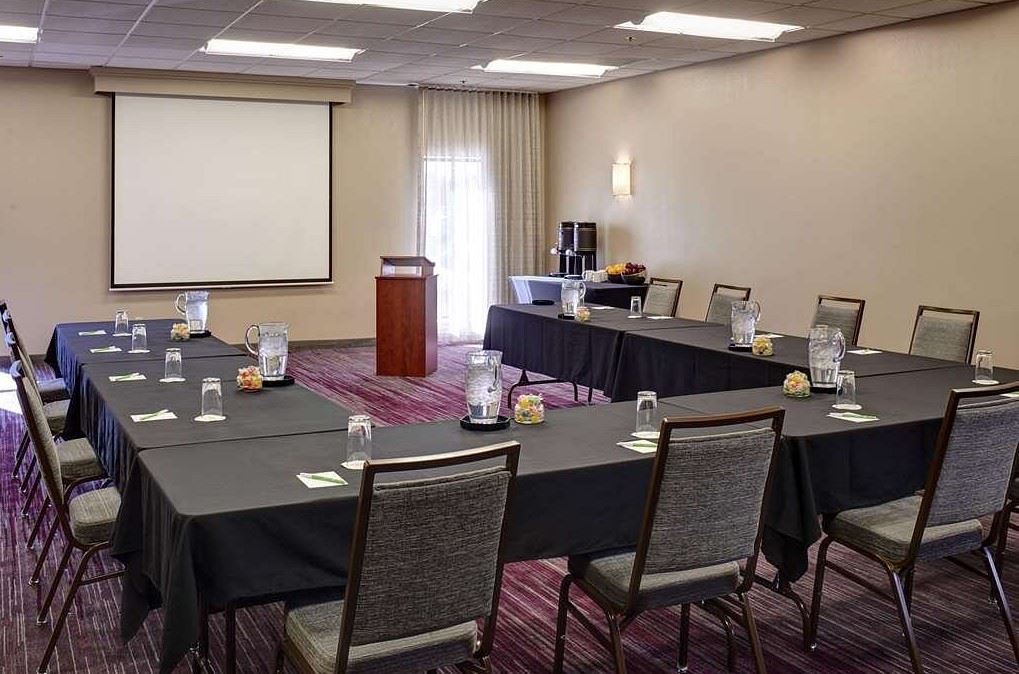
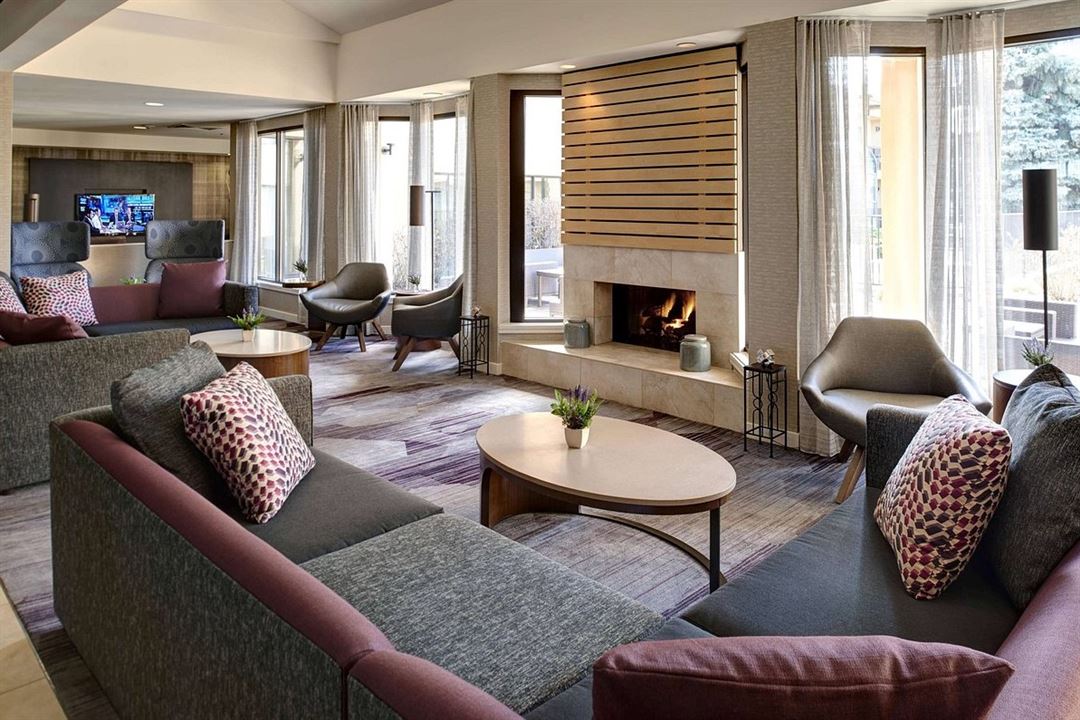
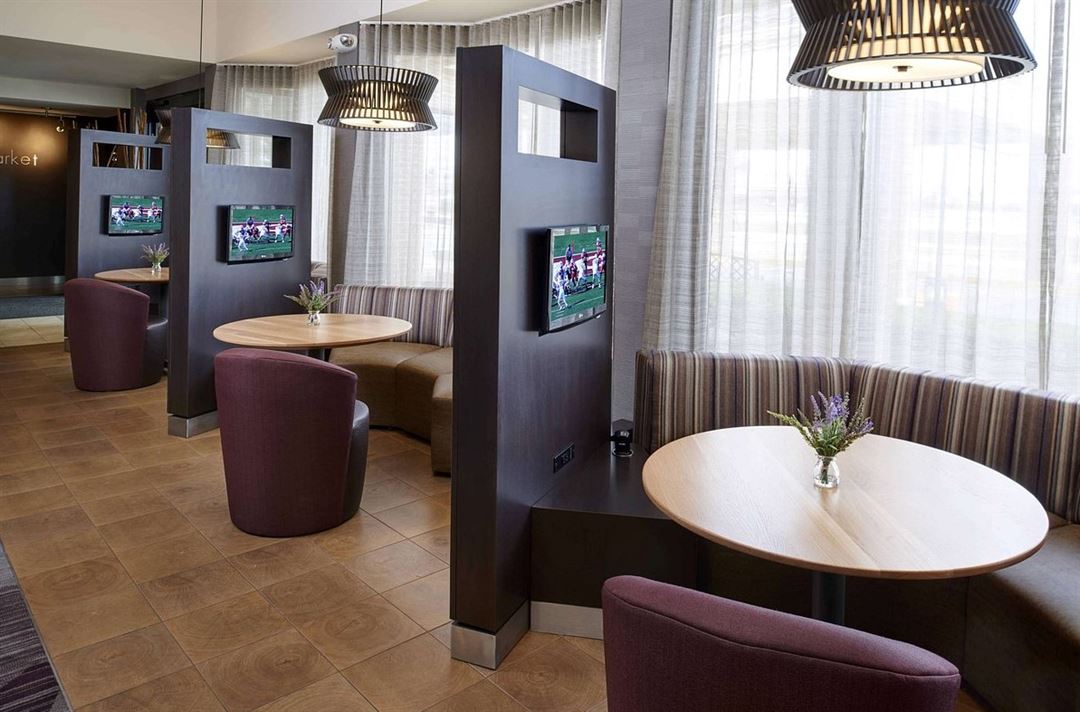
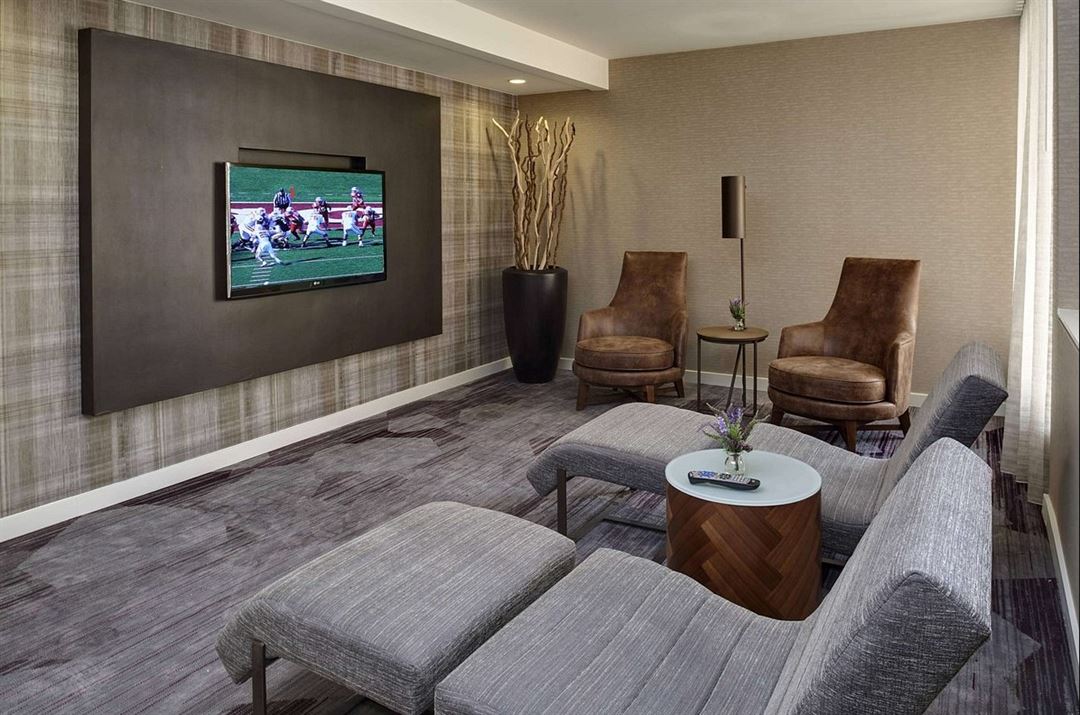








Sonesta Milwaukee Brookfield
16865 West Bluemound Road, Brookfield, WI
Capacity: 50 people
About Sonesta Milwaukee Brookfield
From training sessions to conferences, our meeting venues were designed to inspire brilliance. Deliver a captivating business presentation when you utilize our available AV equipment. After a successful day of business in Brookfield, seal the deal with a round of drinks at The Bistro.
Event Pricing
Event/Meeting
Attendees: 0-50
| Deposit is Required
| Pricing is for
parties
and
meetings
only
Attendees: 0-50 |
$350
/event
Pricing for parties and meetings only
Event Spaces
Meeting Room A
Meeting Room B
Venue Types
Amenities
- ADA/ACA Accessible
- Full Bar/Lounge
- Fully Equipped Kitchen
- Indoor Pool
- On-Site Catering Service
- Outdoor Function Area
- Wireless Internet/Wi-Fi
Features
- Max Number of People for an Event: 50
- Number of Event/Function Spaces: 2
- Total Meeting Room Space (Square Feet): 1,600
- Year Renovated: 2017





