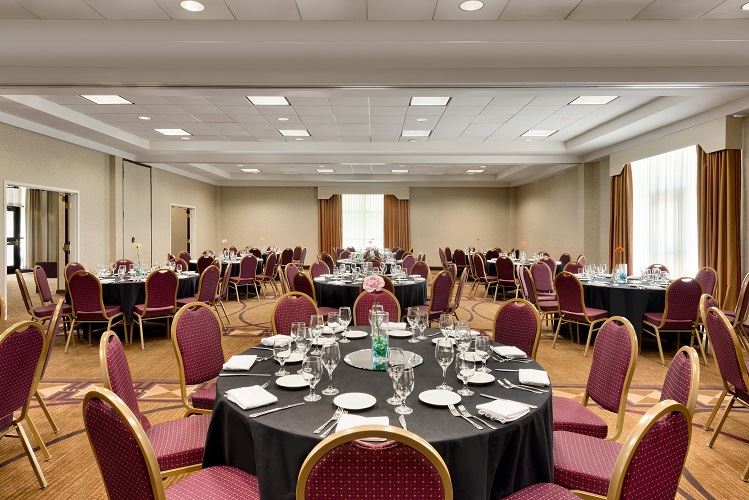
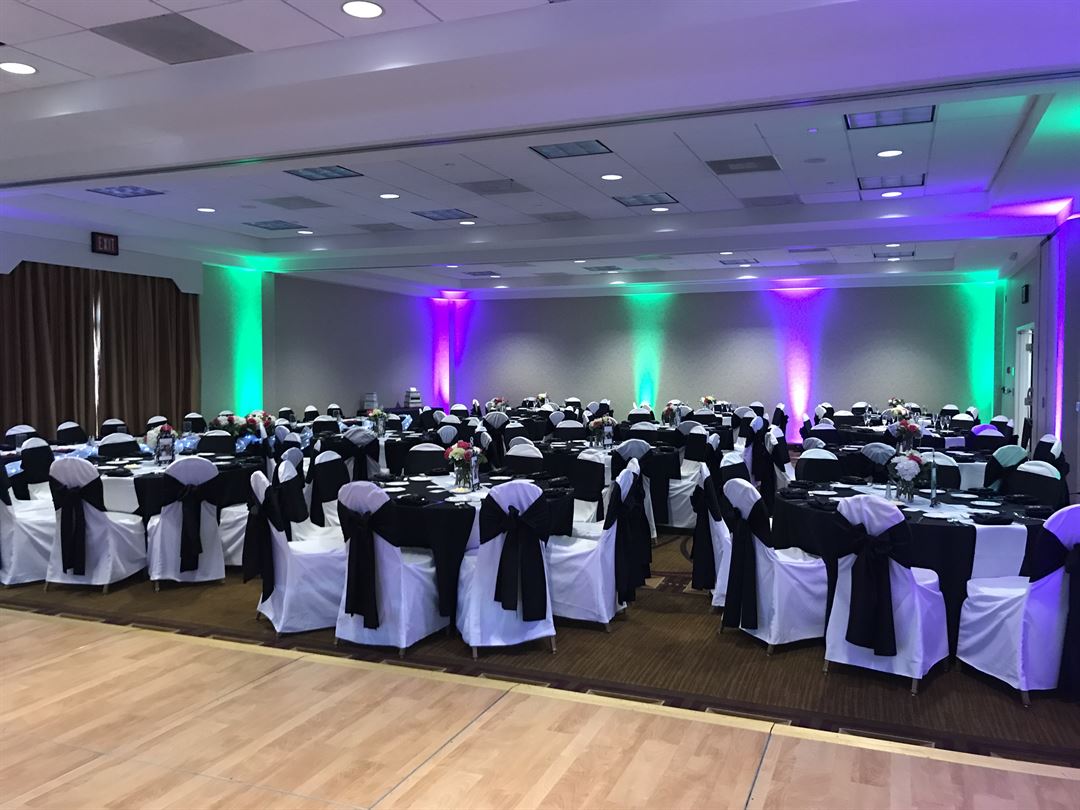
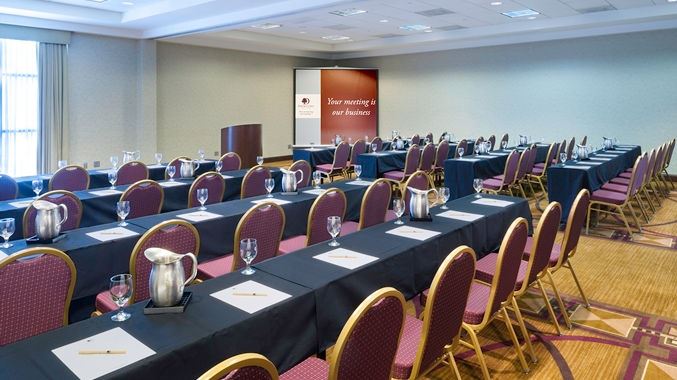
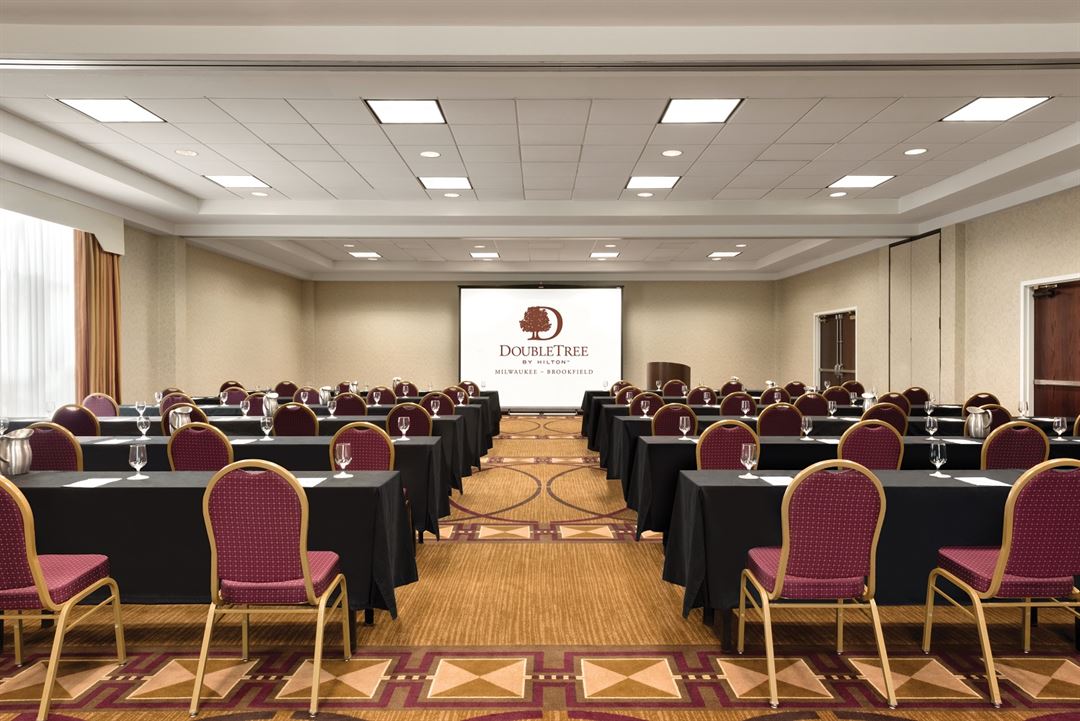
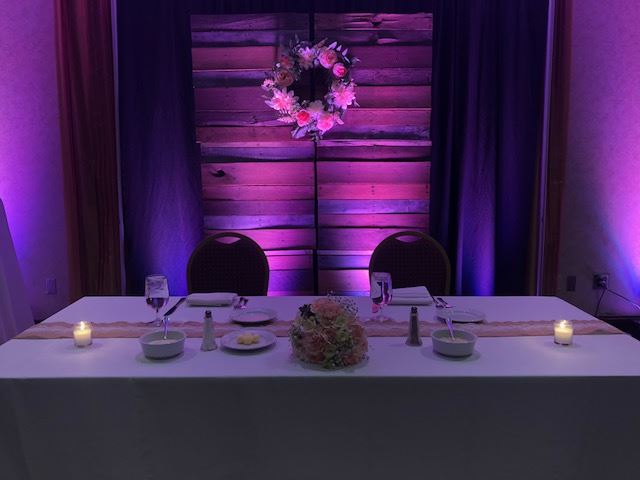


























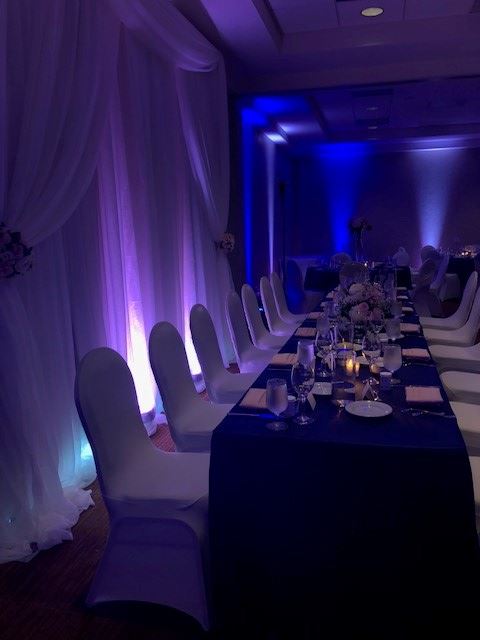
DoubleTree By Hilton Milwaukee - Brookfield Hotel
18155 W Bluemound Road, Brookfield, WI
150 Capacity
$1,000 to $10,000 / Wedding
Welcome to the DoubleTree by Hilton Hotel Milwaukee - Brookfield located in the Brookfield Lakes Corporate Center off of I-94. Our Brookfield hotel is situated on the west side of Milwaukee with easy access to the Milwaukee County Zoo, Miller Park, Summerfest Grounds, the Harley Davidson Museum and other major Milwaukee area attractions. Milwaukee General Mitchell International Airport and downtown Milwaukee are less than 30 minutes away.
Enjoy a warm cookie and warm hospitality when you check into the DoubleTree by Hilton Milwaukee Brookfield hotel. Unwind in a modern, comfortable guest room and relax with over 50 channels on a 32-inch LCD HDTV. Catch up with work at the desk and stay connected with business colleagues or family with WiFi. Indulge in a stylish suite with spacious living room and thoughtful amenities to help you feel at home.
Our Brookfield, WI hotel offers delicious dining at Jacks. Enjoy tempting classic American Cuisine prepared with an innovative twist in this contemporary restaurant. Other amenities featured at this Brookfield hotel include a heated indoor pool, whirlpool, fitness center and 24-hour business center.
Hold business meetings in the executive boardroom with up to 12 colleagues. Host elegant receptions, conferences and social gatherings for up to 150 guests in our elegant ballroom. This hotel offers 2,100 sq. ft. of functional event space in the Milwaukee-Brookfield area.
Event Pricing
Meeting
3 - 150 people
$250 - $3,500
per event
Party
150 people max
$500 - $5,000
per event
Wedding Packages
50 - 150 people
$1,000 - $10,000
per event
Availability (Last updated 6/25)
Event Spaces
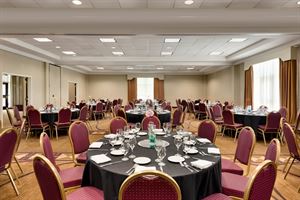
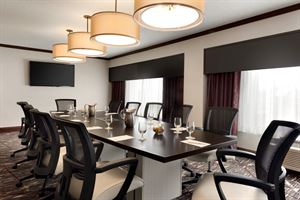
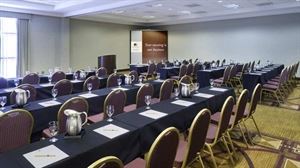
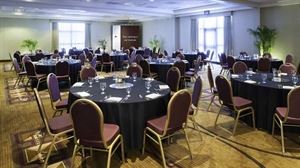
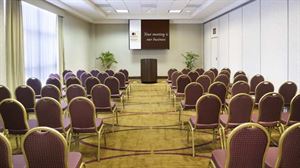
Recommendations
OUTSTANDING property we used for our 61st high school reunion
— An Eventective User
from Brookfield, WI
On behalf of the BEHS 61st High School Reunion Organization Committee and the entire first graduating class of Brookfield East High School (1964), I want to extend our deepest gratitude to you and the exceptional team at the DoubleTree by Hilton Milwaukee – Brookfield for hosting our reunion from Tuesday, September 16, through Thursday, September 18, 2025.
For many of us, now in our late seventies and early eighties, this was likely the final large-scale “national” gathering of our class. You helped make it not just successful, but truly unforgettable.
From the very beginning, your competitive pricing for both sleeping rooms and banquet facilities made it possible for classmates traveling from across the country to attend without financial burden. As plans evolved — even with some last-minute staffing changes on the banquet side — you and your team remained flexible, responsive, and proactive. Your timely suggestions, including the brilliant last-minute repositioning of the bar area within the salon, created better flow and gave everyone more room to mingle, laugh, and reconnect after six decades apart. Those small but thoughtful adjustments elevated the entire experience.
From the moment we arrived, the "front-of-house" staff greeted us with genuine warmth and friendliness that immediately put everyone at ease. The property itself was fresh, impeccably clean, and inviting — a perfect backdrop for renewing old friendships.
Behind the scenes, the “back-of-house” team worked tirelessly and flawlessly to ensure every detail was perfect. Our sleeping rooms were spacious, bright, and spotless, and the expanded banquet space allowed classmates who hadn’t seen each other in years to move comfortably, share stories, and create new memories.
Ashley, you personally orchestrated an event that far exceeded our expectations. Having worked with many sales and catering professionals throughout my career, I can say without hesitation that your attention to detail, calm professionalism, and sincere care for our group were extraordinary. This was never “just another event” to you or your staff — it felt personal, and that made all the difference.
Our classmates are still talking about what a wonderful event it was, and the DoubleTree by Hilton Milwaukee – Brookfield will always be remembered as the place where the Class of ’64 came together one last, glorious time. Please extend our heartfelt thanks to every member of your team — front desk, housekeeping, banquet servers, cooks, and everyone who worked so hard to make us feel welcomed and celebrated. You have our profound appreciation and highest recommendation.
Congratulations on a reunion that clearly touched so many lives. Well done!
With warmest regards and Spartan pride,
Jerry Martin Co-Chair,
BEHS Class of 1964 61st Reunion Committee
Additional Info
Venue Types
Amenities
- ADA/ACA Accessible
- Full Bar/Lounge
- Fully Equipped Kitchen
- Indoor Pool
- On-Site Catering Service
- Outdoor Function Area
- Wireless Internet/Wi-Fi
Features
- Max Number of People for an Event: 150
- Number of Event/Function Spaces: 5
- Total Meeting Room Space (Square Feet): 2,300
- Year Renovated: 2016