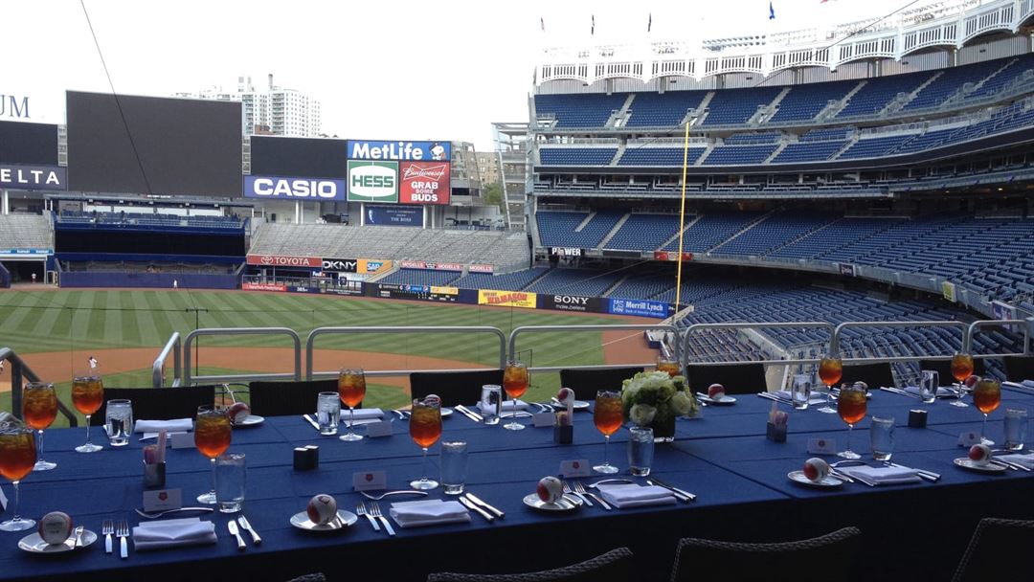
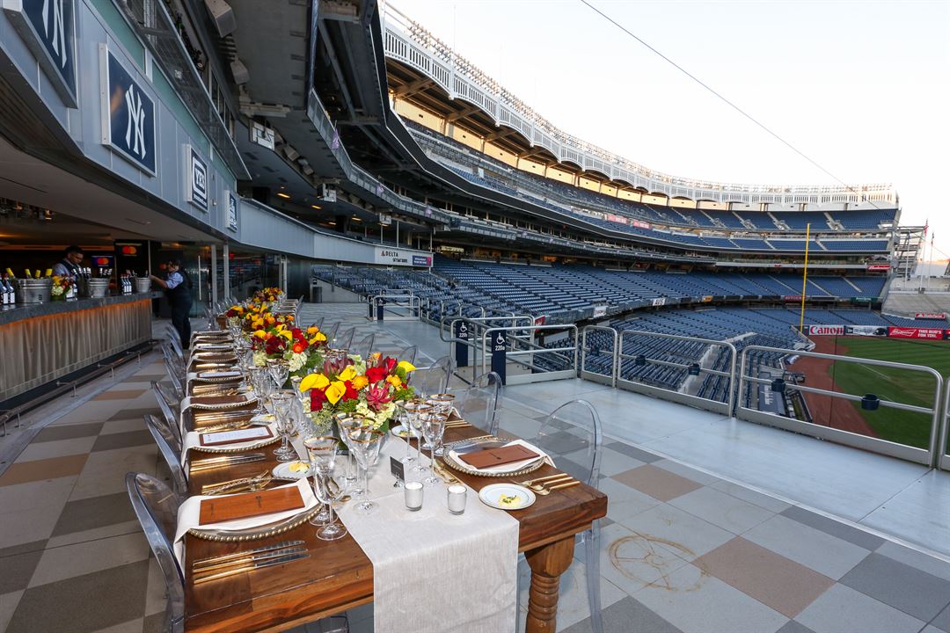
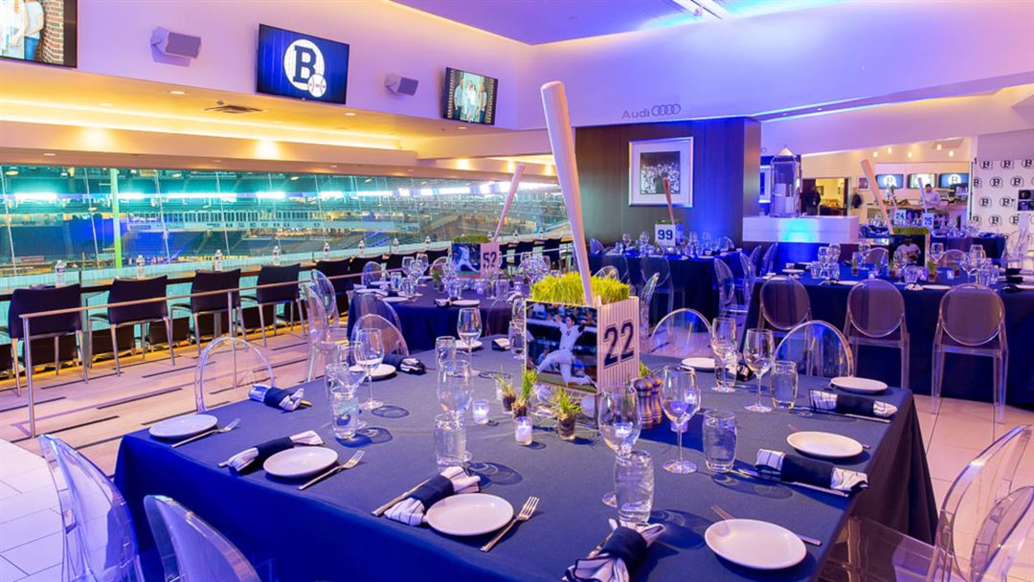
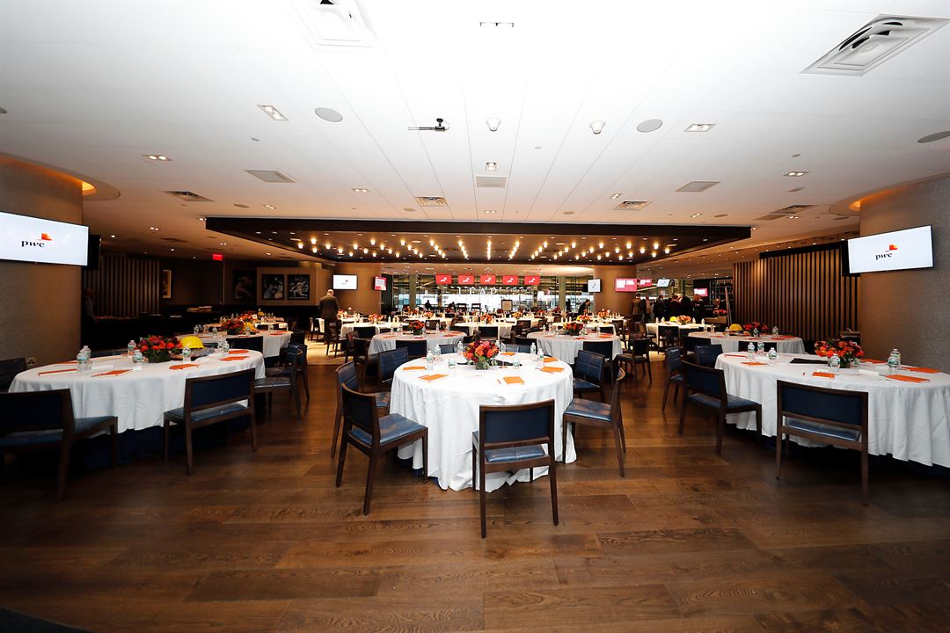
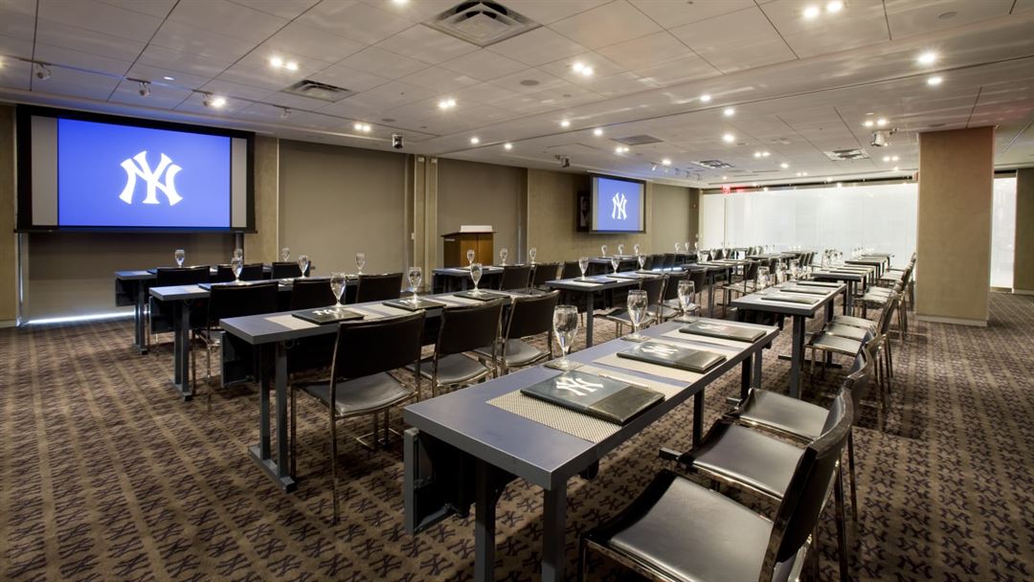





















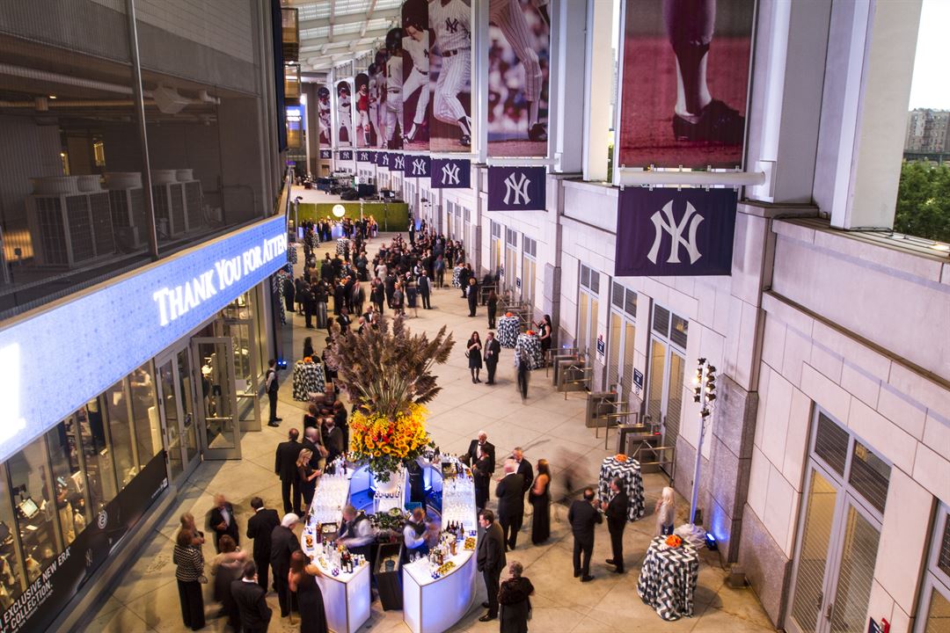
Yankee Stadium
One East 161st Street, Bronx, NY
$3,500 to $8,250 / Event
To call it a baseball stadium is acknowledging only a small part of its story. Yankee Stadium is a cultural icon whose legacy is as rich as its character and whose history is as striking as its facade. It is a living museum, resurrecting memories of the past while continuing to serve as the stage for present and future events.
Throughout its history, Yankee Stadium has served as the home of countless sports milestones and major events. Now this storied Stadium offers you a part in its future, opening its doors to corporate and social gatherings. From upscale parties to intimate get-togethers, share in the tradition of Yankees greatness by hosting a legendary event amid a backdrop of history at Yankee Stadium.
Event Pricing
Banquet & Conference Center
125 people max
$3,500 - $8,250
per event
Boardroom Rental
50 people max
$3,500 - $6,000
per event
Event Spaces
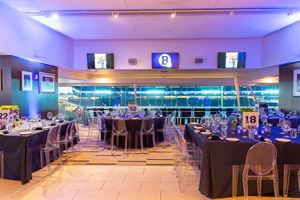
General Event Space
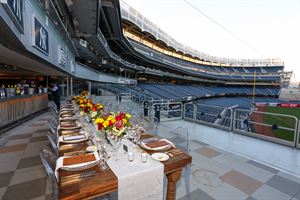
General Event Space
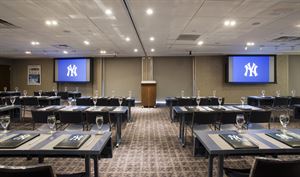
Banquet Room
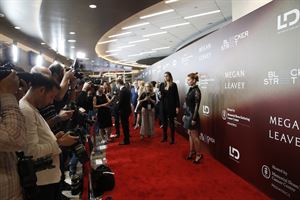
General Event Space
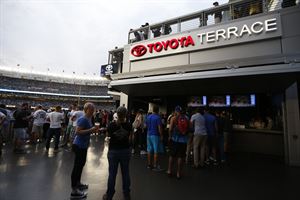
Outdoor Venue
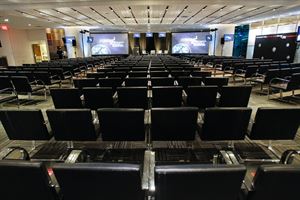
General Event Space
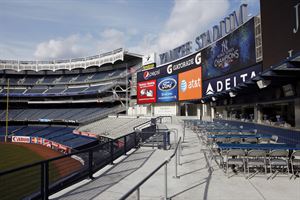
Outdoor Venue
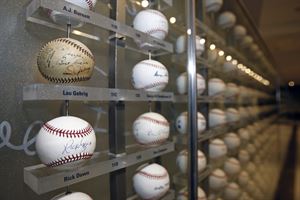
General Event Space
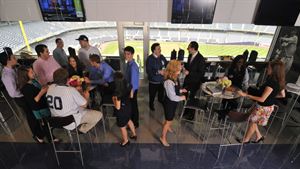
General Event Space
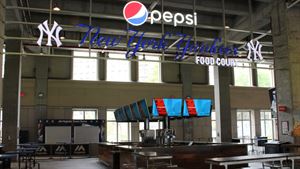
General Event Space
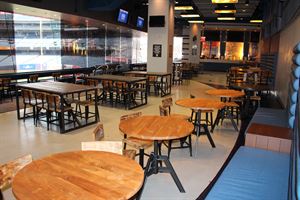
General Event Space
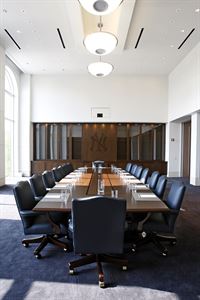
General Event Space
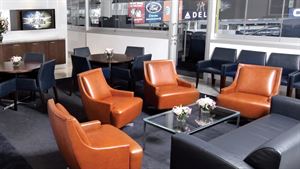
Suite or Hospitality
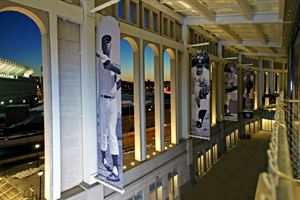
General Event Space
Additional Info
Venue Types
Amenities
- ADA/ACA Accessible
- Full Bar/Lounge
- Fully Equipped Kitchen
- On-Site Catering Service
- Outdoor Function Area
- Wireless Internet/Wi-Fi
Features
- Number of Event/Function Spaces: 15
- Special Features: - Complimentary WiFi throughout Stadium - Use of stadium scoreboards for messaging - HDTVs in each event space can be customized - In-house A/V such as microphones, projector/screen, podium, portable speakers - Parking Available