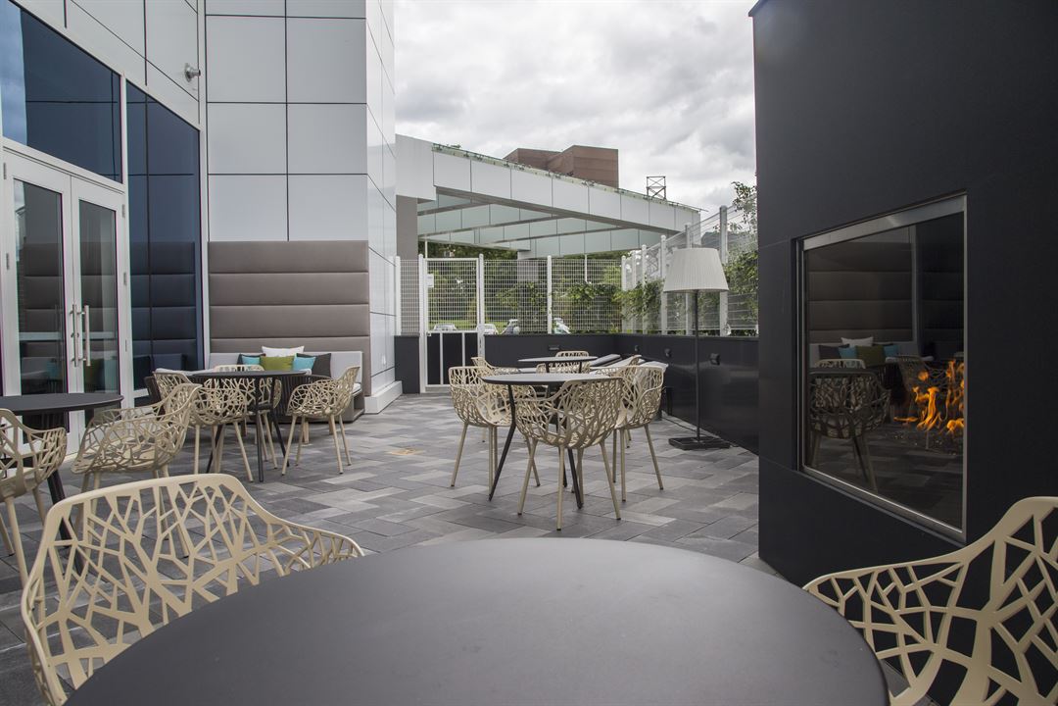
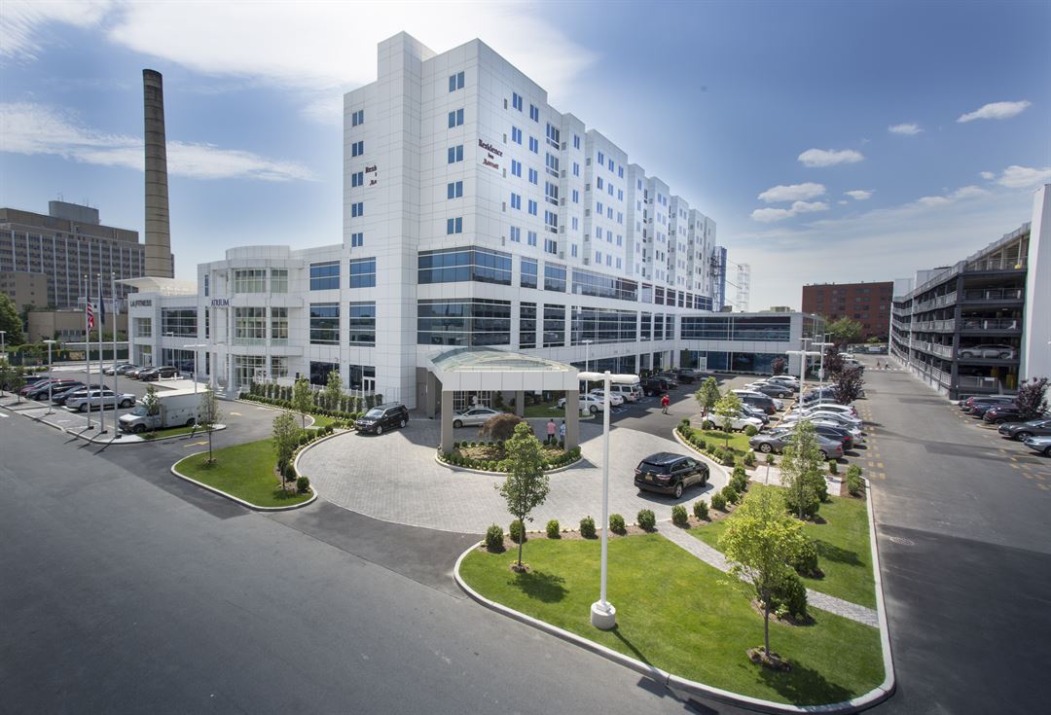
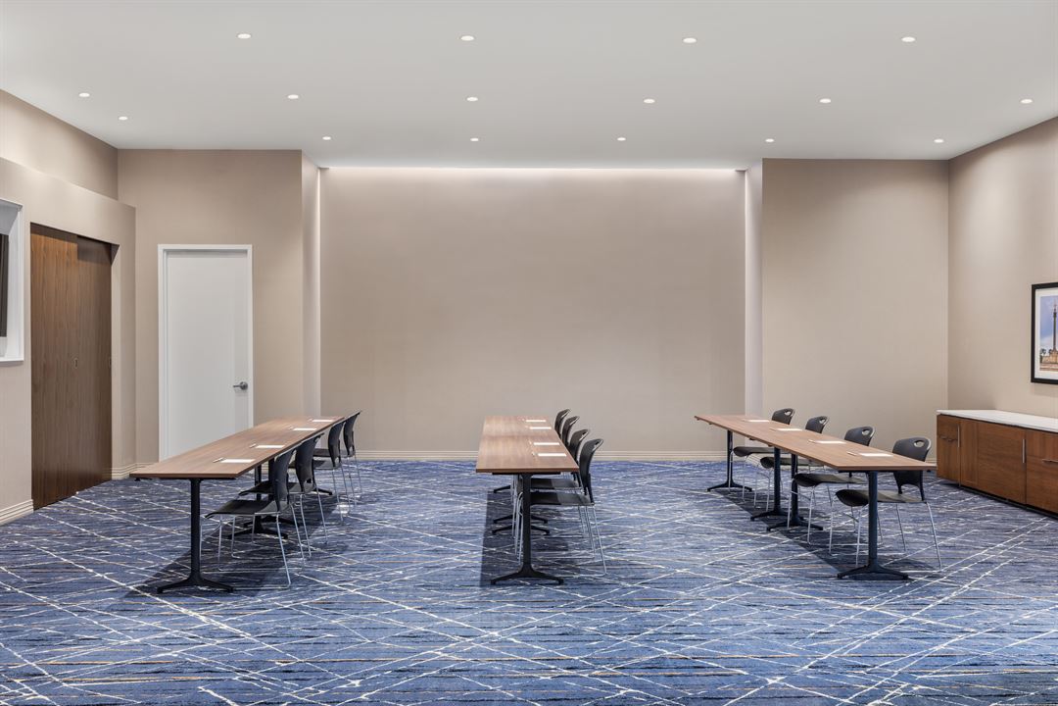
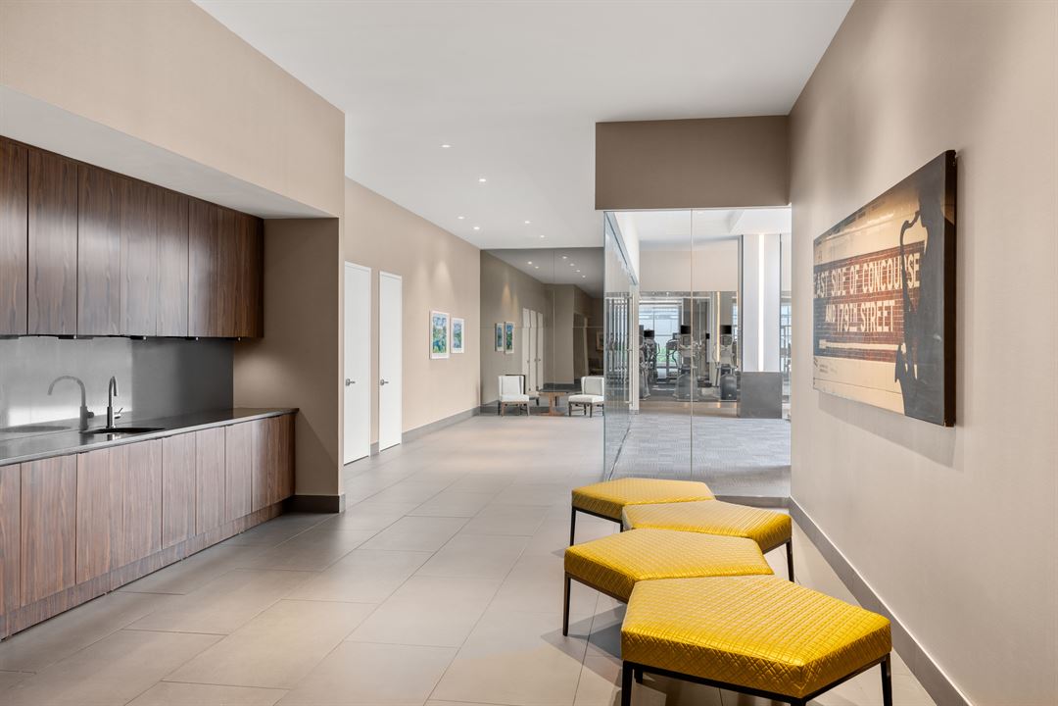
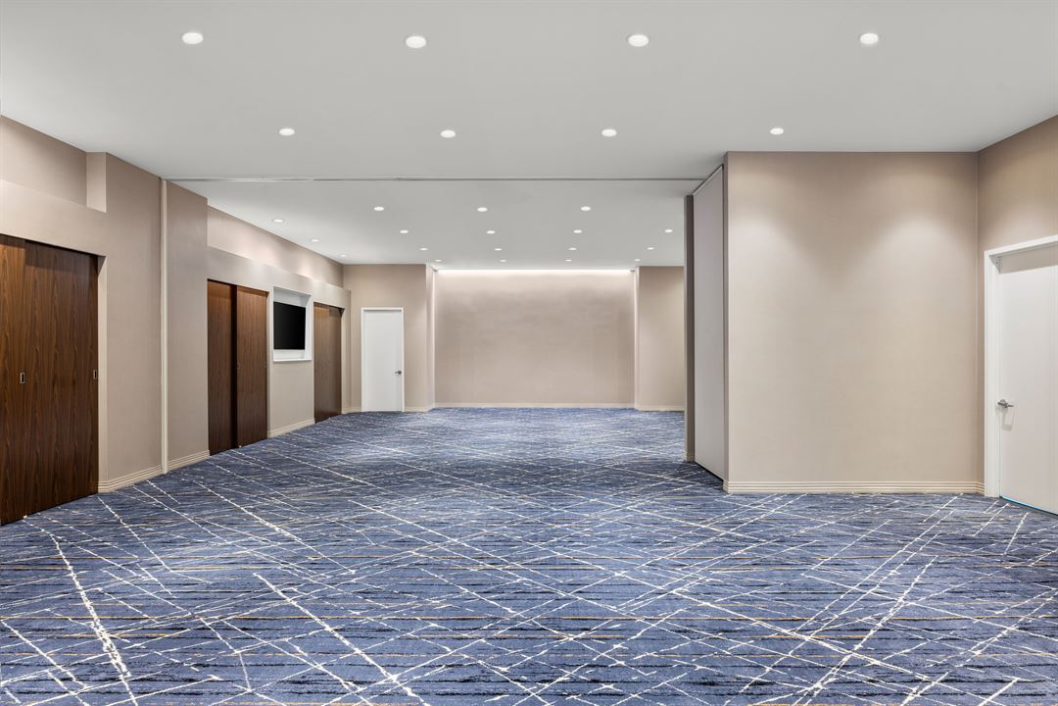
Residence Inn New York The Bronx at Metro Center Atrium
1776 Eastchester Road, Bronx, NY
72 Capacity
$498 to $2,450 for 50 Guests
Our event space is a total of 1,500 square feet and privately located on our second floor. The second floor also has its own private welcome/pre-function area for your event and restrooms. The space itself can be divided into 2 smaller spaces via air-wall. The meeting room is equipped with 2 flat screen 65” televisions mounted on the wall with a HDMI hookup for any presentation needs. We also have a projector but we don't have a projector screen but you can you the wall as an screen. Our maximum capacity at the moment is 25 people due to COVID-19 protocols.
Event Pricing
Patio/Lobby Rental
40 people max
$480 per event
Meeting Space Rental
64 people max
$650 - $1,300
per event
Catering Menus
$9.95 - $49
per person
Event Spaces


Additional Info
Venue Types
Amenities
- ADA/ACA Accessible
- Full Bar/Lounge
- Fully Equipped Kitchen
- On-Site Catering Service
- Outdoor Function Area
- Outside Catering Allowed
- Wireless Internet/Wi-Fi
Features
- Max Number of People for an Event: 72
- Number of Event/Function Spaces: 2
- Total Meeting Room Space (Square Feet): 1,500