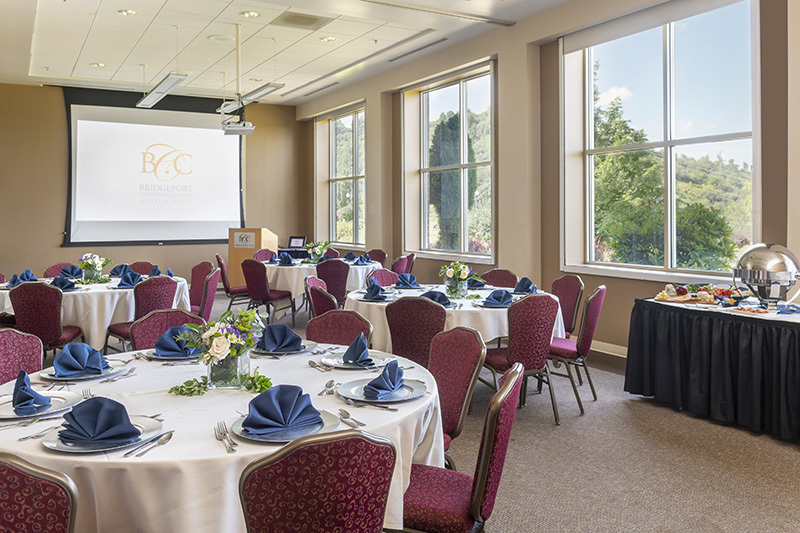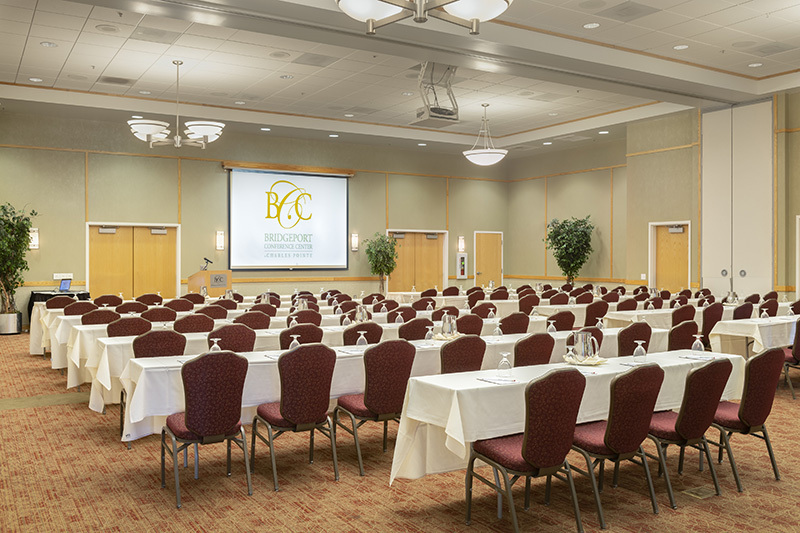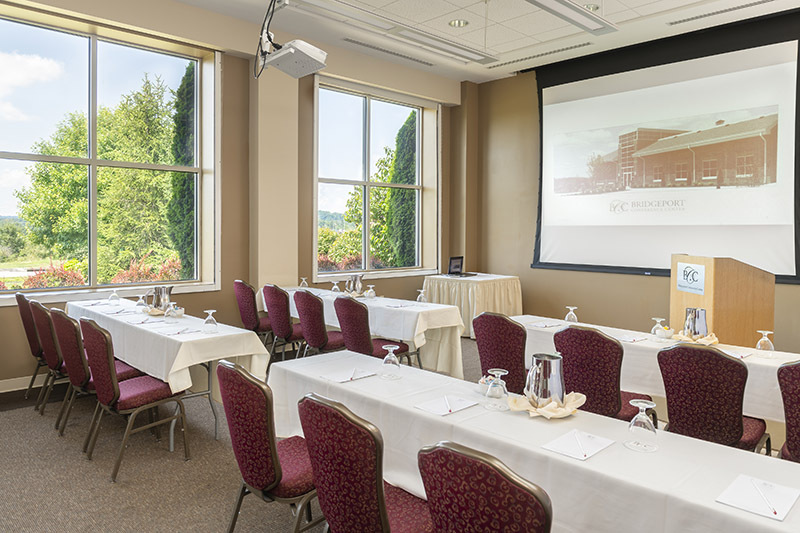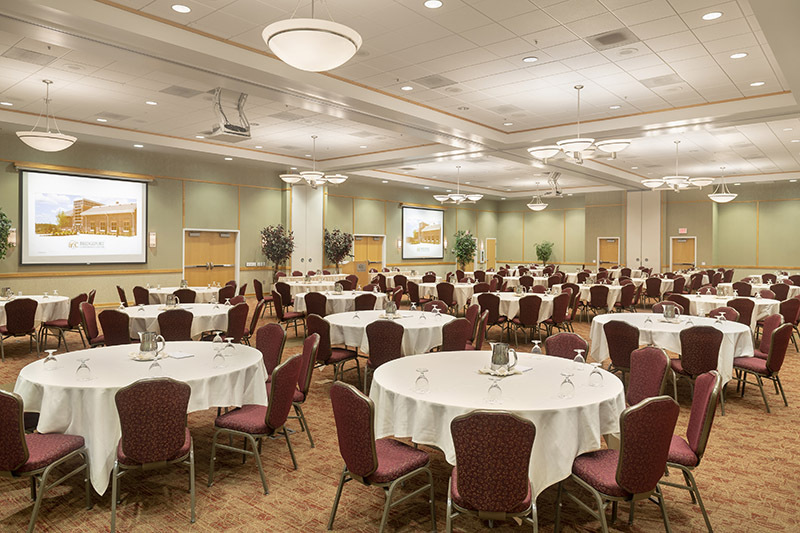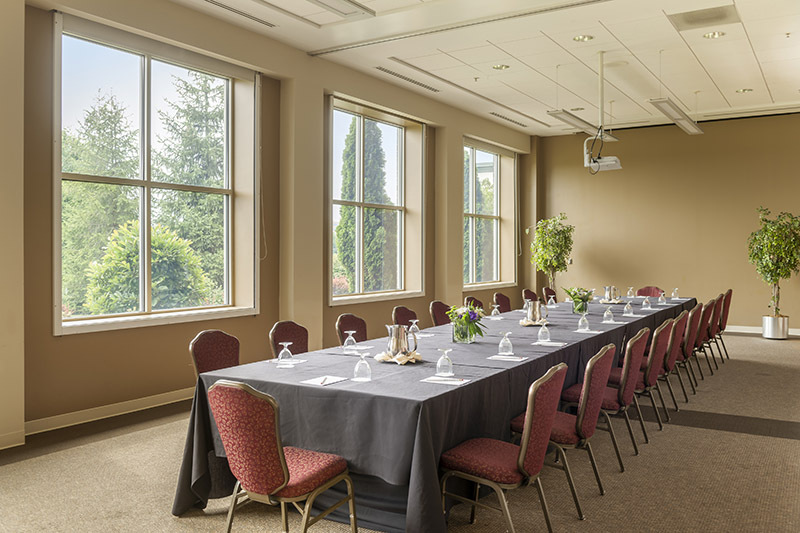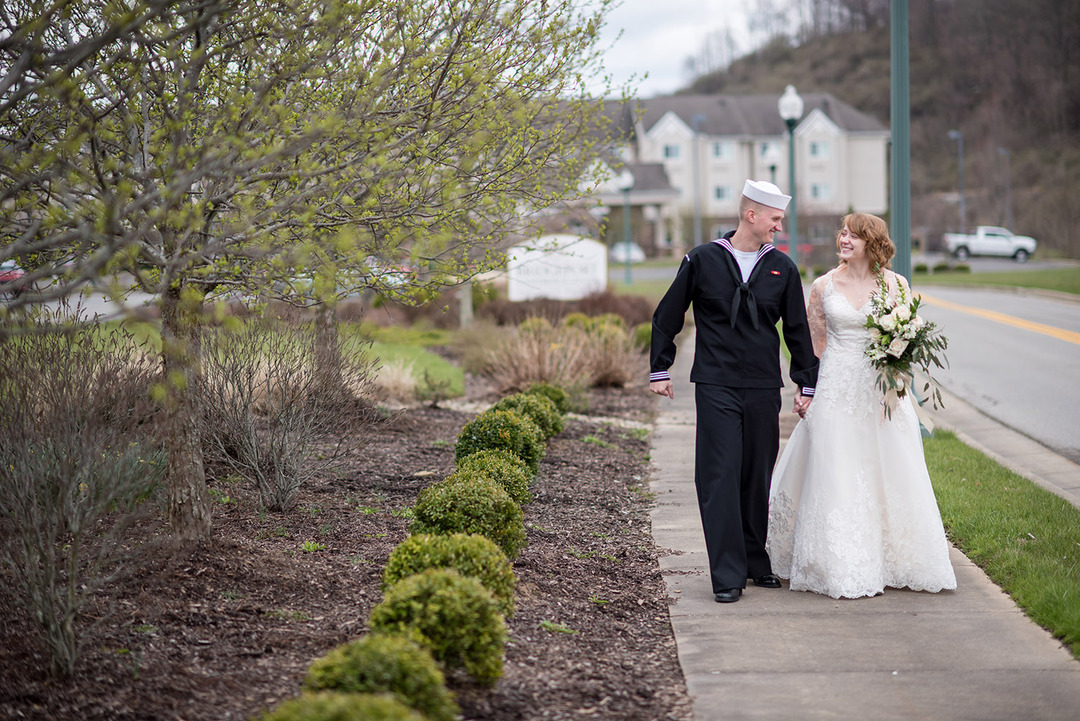Bridgeport Conference Center
300 Conference Center Way, Bridgeport, WV
Capacity: 320 people
About Bridgeport Conference Center
Bridgeport Conference Center at Charles Pointe, Exit 124 on Interstate 79, offers over 16,000 square feet of flexible, upscale meeting, wedding and banquet space. Our Grand Ballroom can accommodate up to 320 guests. Let our award winning culinary and conference planning team host or cater your next event and provide you with an outstanding experience.
Event Pricing
Wedding Packages
Attendees: 0-400
| Deposit is Required
| Pricing is for
weddings
only
Attendees: 0-400 |
$75 - $110
/person
Pricing for weddings only
Event Spaces
The Ballroom
Charles Pointe Hospitality
Conference Suites
Courtyard & Patio
Venue Types
Amenities
- On-Site Catering Service
Features
- Max Number of People for an Event: 320
