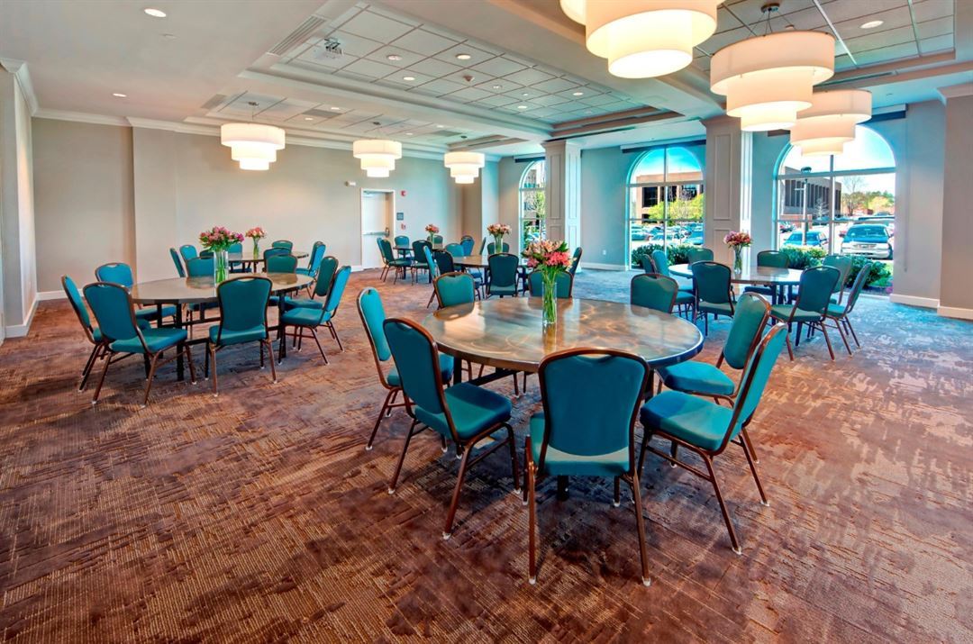
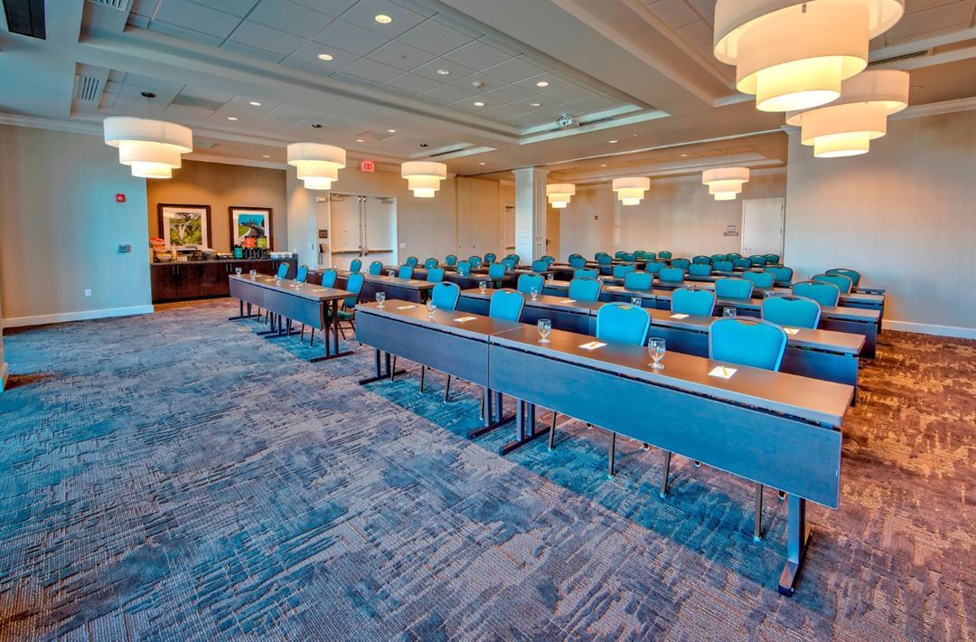
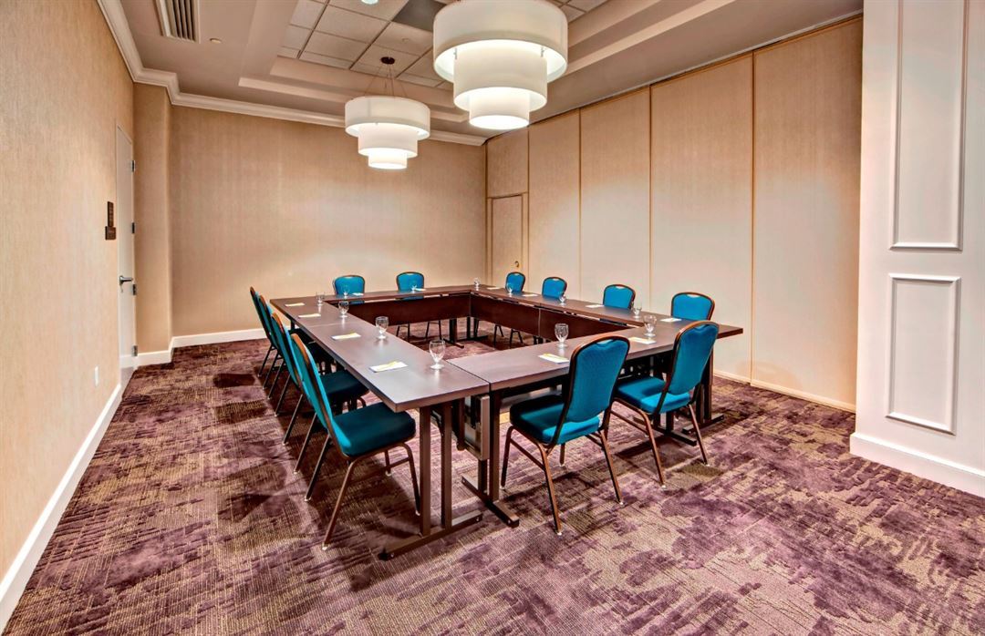
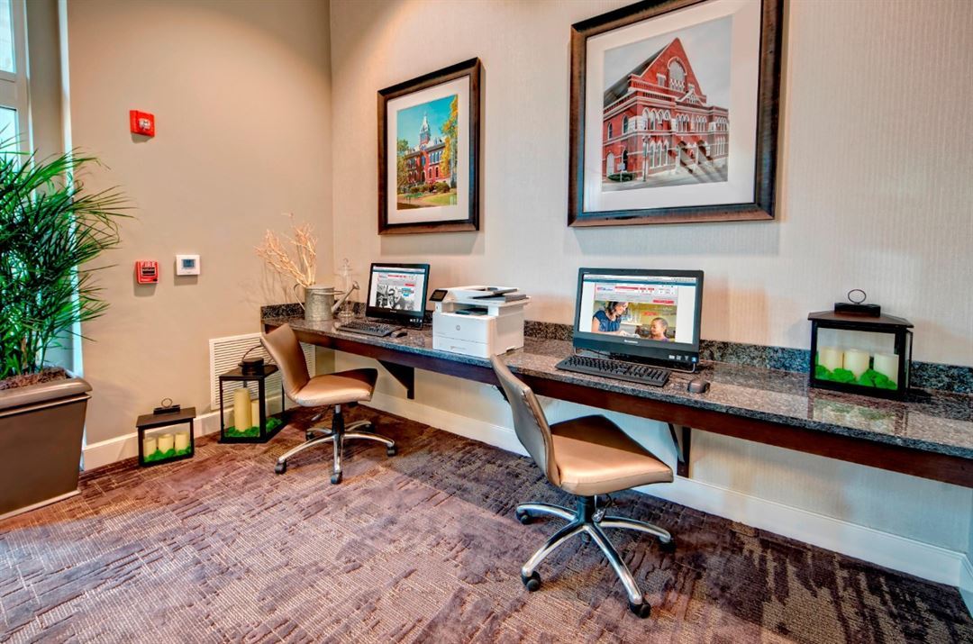
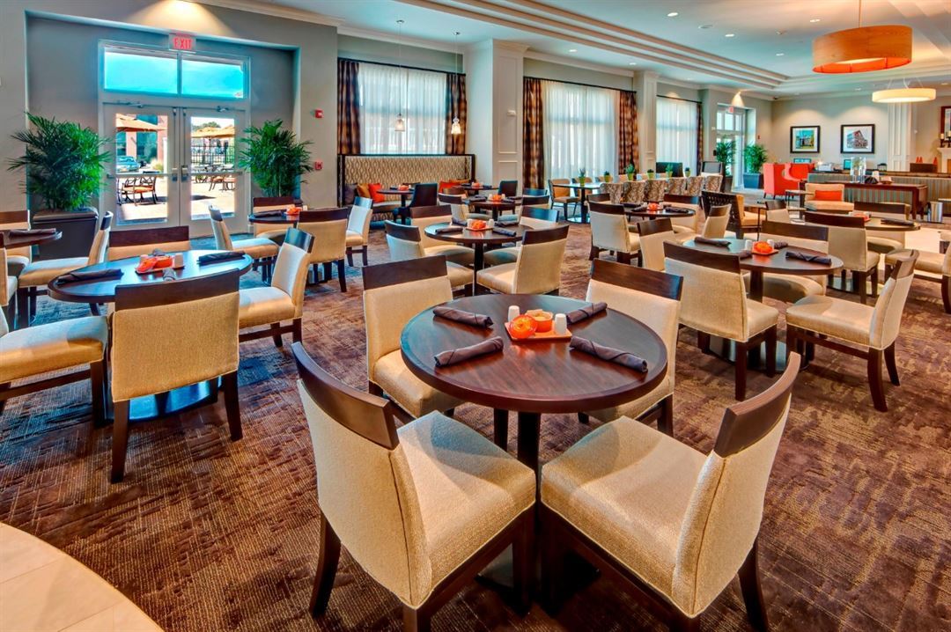







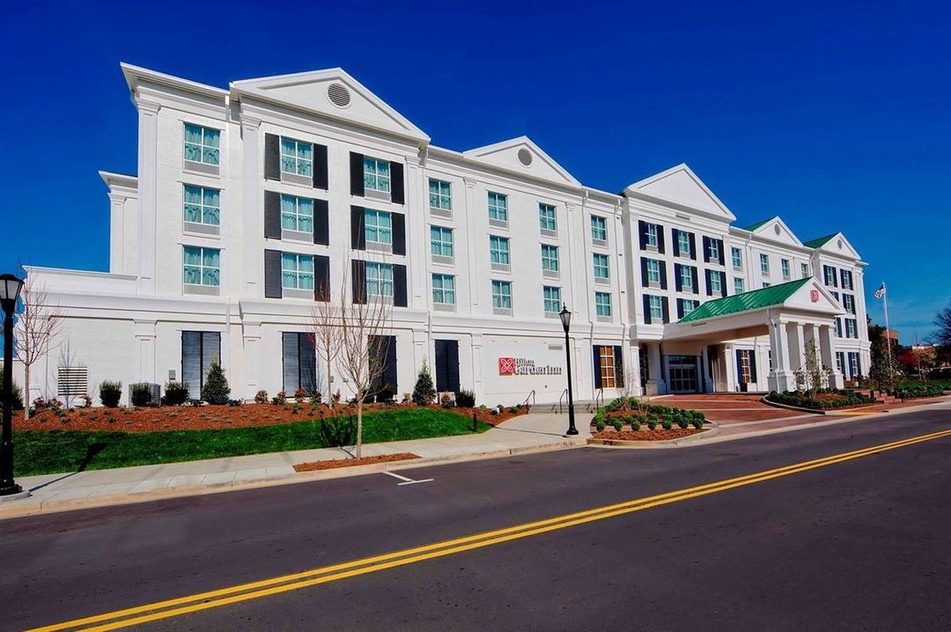
Hilton Garden Inn Nashville Brentwood
217 Centerview Drive, Brentwood, TN
125 Capacity
$750 to $1,000 / Event
Hilton Garden Inn has the space, staff, and amenities for important business meetings and social gatherings of most sizes. And with must-haves like delicious on-site catering and state-of-the-art audio-visual equipment, your day will run smoothly from start to finish.
Event Pricing
Natchez- Full Day Rental No F&B
20 people max
$400 per event
Mooreland- Full Day Rental No F&B
75 people max
$750 per event
Ballroom- Full Day Rental No F&B
125 people max
$1,000 per event
Event Spaces




Additional Info
Venue Types
Amenities
- ADA/ACA Accessible
- Full Bar/Lounge
- On-Site Catering Service
- Outdoor Function Area
- Outdoor Pool
- Wireless Internet/Wi-Fi
Features
- Max Number of People for an Event: 125
- Number of Event/Function Spaces: 3
- Total Meeting Room Space (Square Feet): 1,860