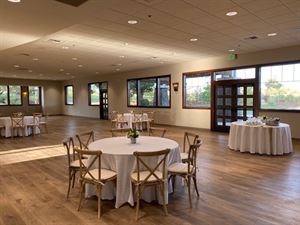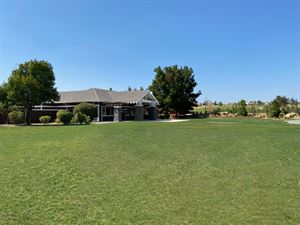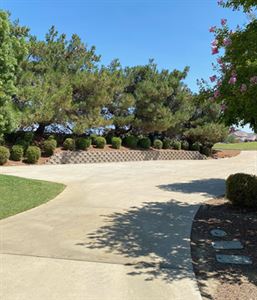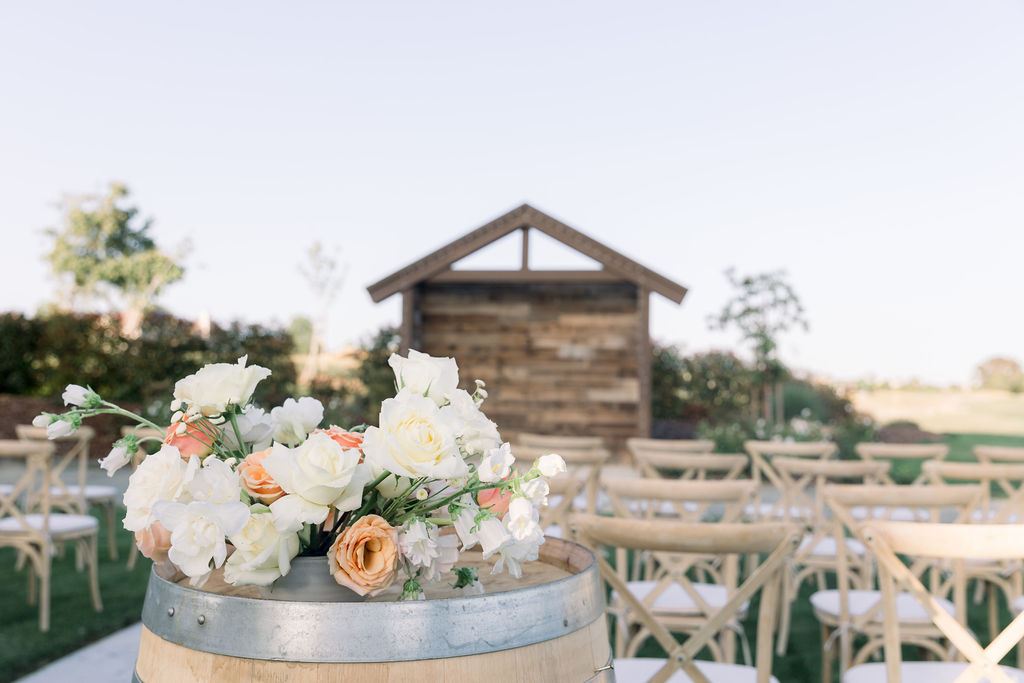
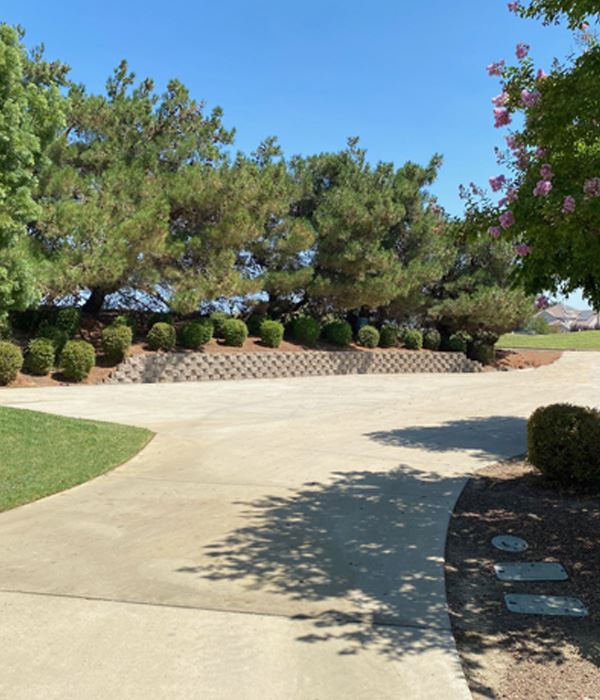
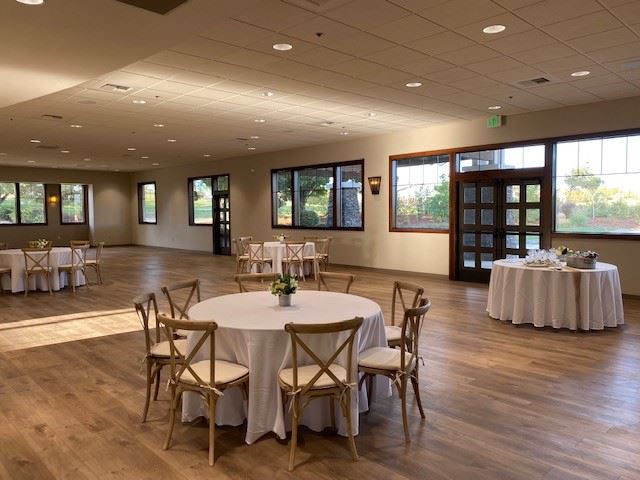
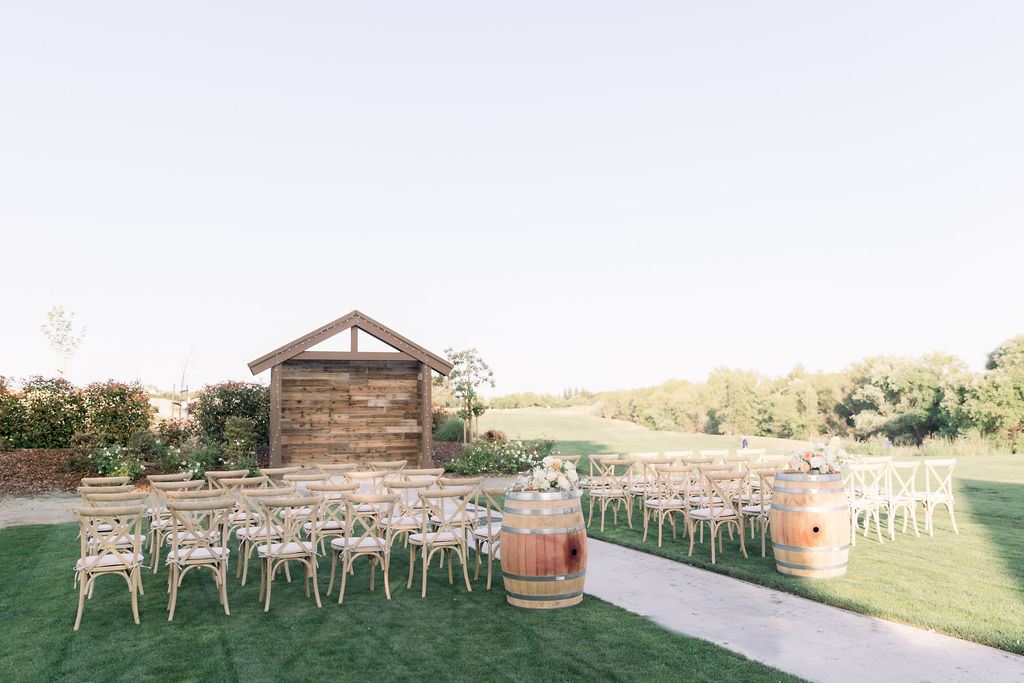












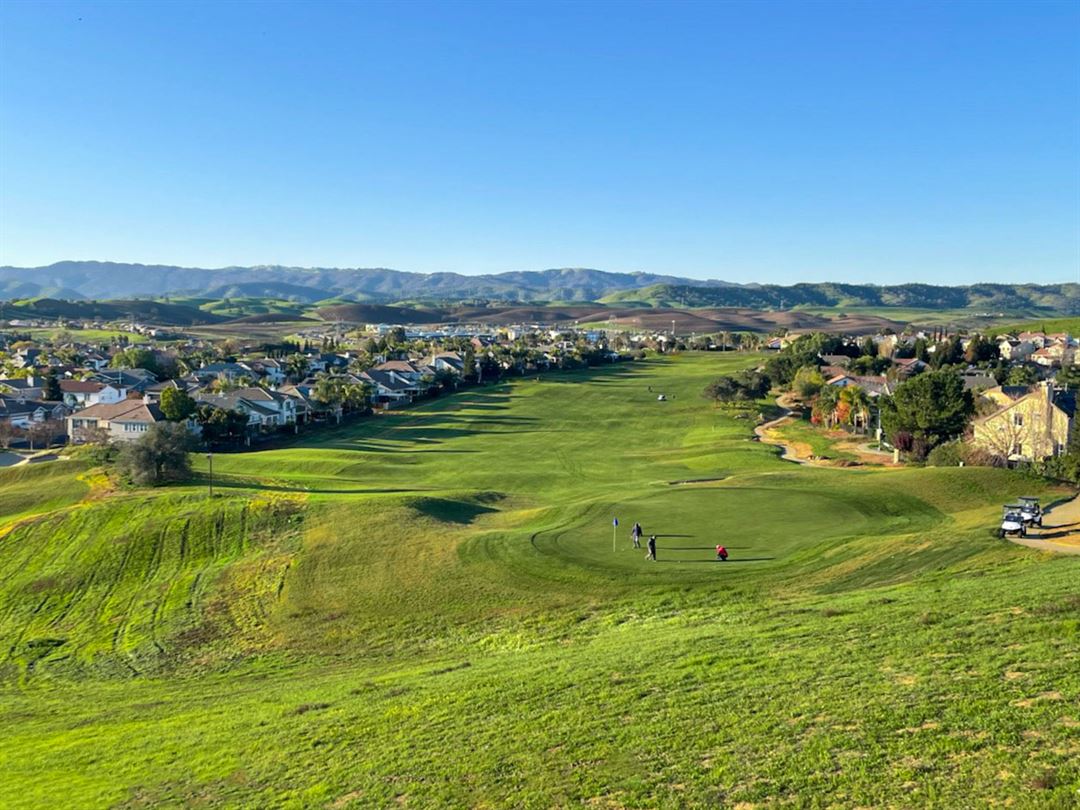
Shadow Lakes Club
401 W Country Club Dr, Brentwood, CA
200 Capacity
Shadow Lakes Event Center is a beautiful venue that has a wonderful view of the 9th green while having an amazing, newly renovated interior as well. The venue is truly your place while our outstanding staff makes your imagined event come true. The event center is large enough to host weddings, banquets, theater performances and even high school reunions.
Celebrate the beginning of your lifelong journey together at Shadow Lakes, a casual, elegant venue set in the rolling hills of Brentwood. Our wedding team will work with you to make sure your wedding day is just as you dreamed it would be.
As one of the premier wedding venues in Brentwood, Shadow Lakes offers a wide array of ceremony and reception packages for your special day.
Please visit our website for more information!
Event Spaces
Additional Info
Venue Types
Features
- Max Number of People for an Event: 200
