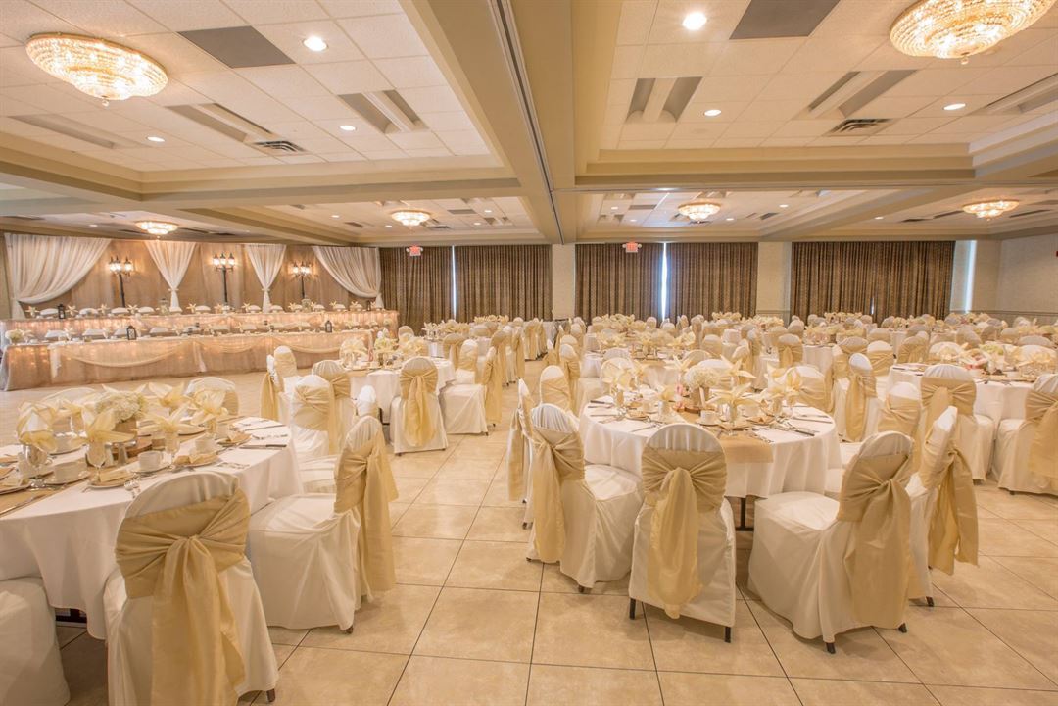
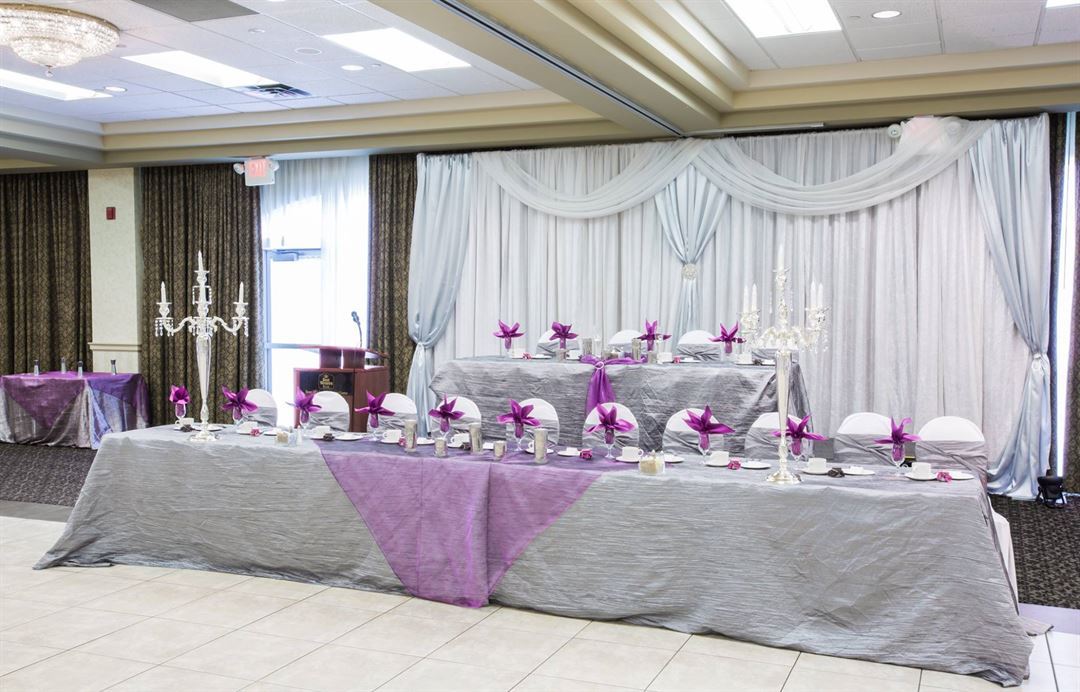
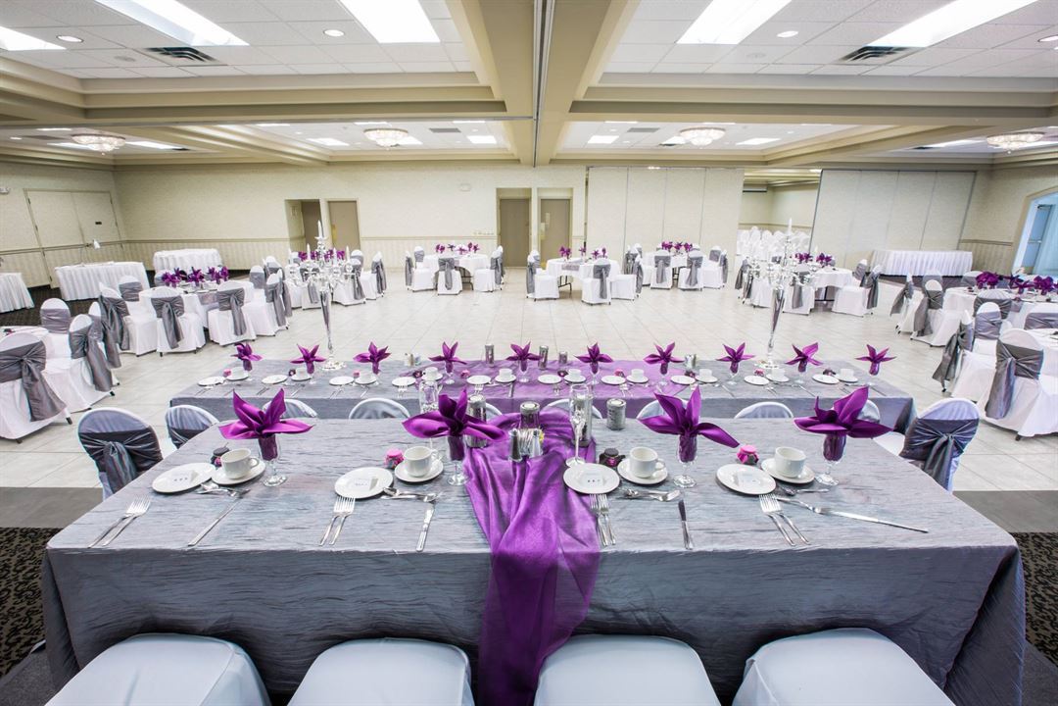
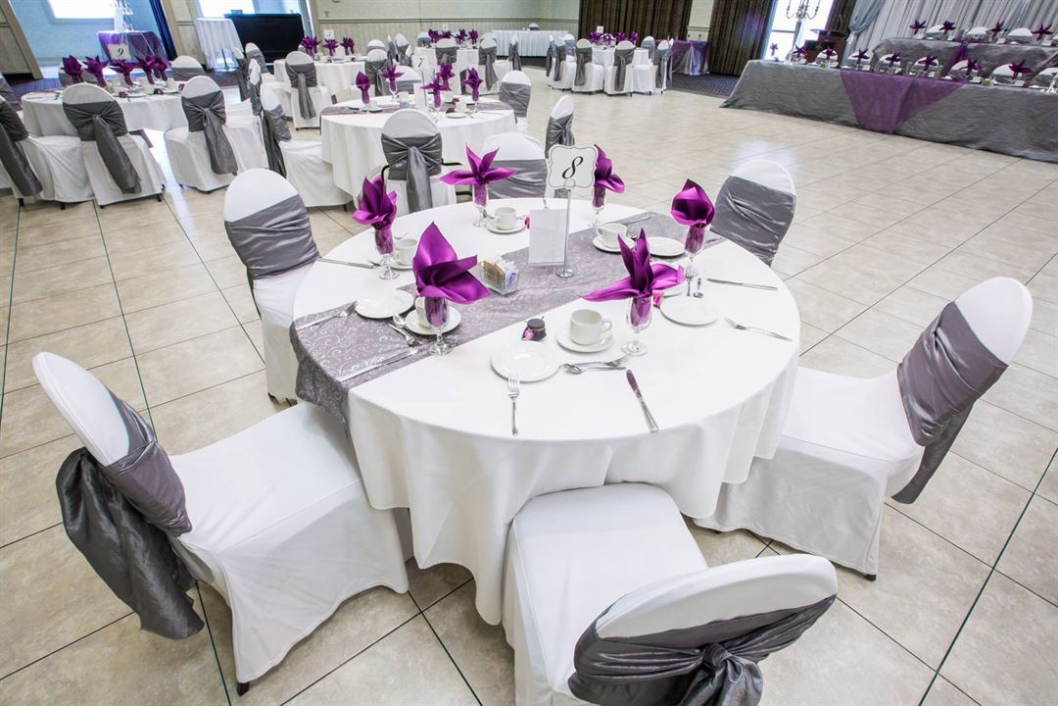
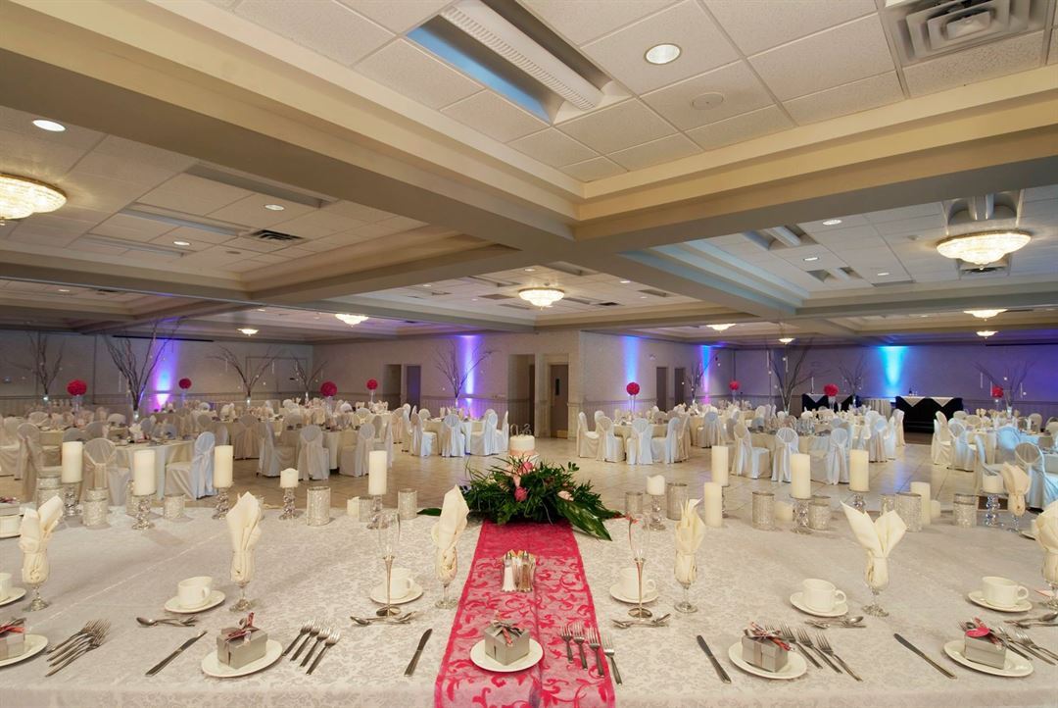











Best Western Brantford Hotel & Conference Centre
19 Holiday Drive, Brantford, ON
700 Capacity
$1,200 to $5,900 for 50 Guests
Best Western Brantford Hotel & Conference Centre offers a broad selection of meeting rooms and banquet halls.
We can accommodate a wide variety of events and gatherings, from corporate or leisure groups, to weddings and large gatherings of up to 700 people.
Event Pricing
Grand Ballroom Rental Rates
$1,200 - $1,900
per event
Lunch Menus
$24 - $41
per person
Meeting Packages
$35 per person
Dinner Menus
$39 - $55
per person
Diamond Wedding Package
$101 - $118
per person
Event Spaces

General Event Space





Recommendations
Carolyn Lane
— An Eventective User
The celebration of life I had for my deceased husband was so lovely. The staff were absolutely great. I had the event on May 19 from 1-4pm. I would highly recommend your venue to everyone.
Wedding
— An Eventective User
We got married here in August. The staff were amazing and Melanie was fantastic from the start. All of our guest commented on the food and how amazing it was. They were able to accommodate all of my different food needs and we’re on point with making sure everything ran smooth.
Additional Info
Venue Types
Amenities
- ADA/ACA Accessible
- Full Bar/Lounge
- Fully Equipped Kitchen
- Indoor Pool
- On-Site Catering Service
- Outdoor Function Area
- Wireless Internet/Wi-Fi
Features
- Max Number of People for an Event: 700