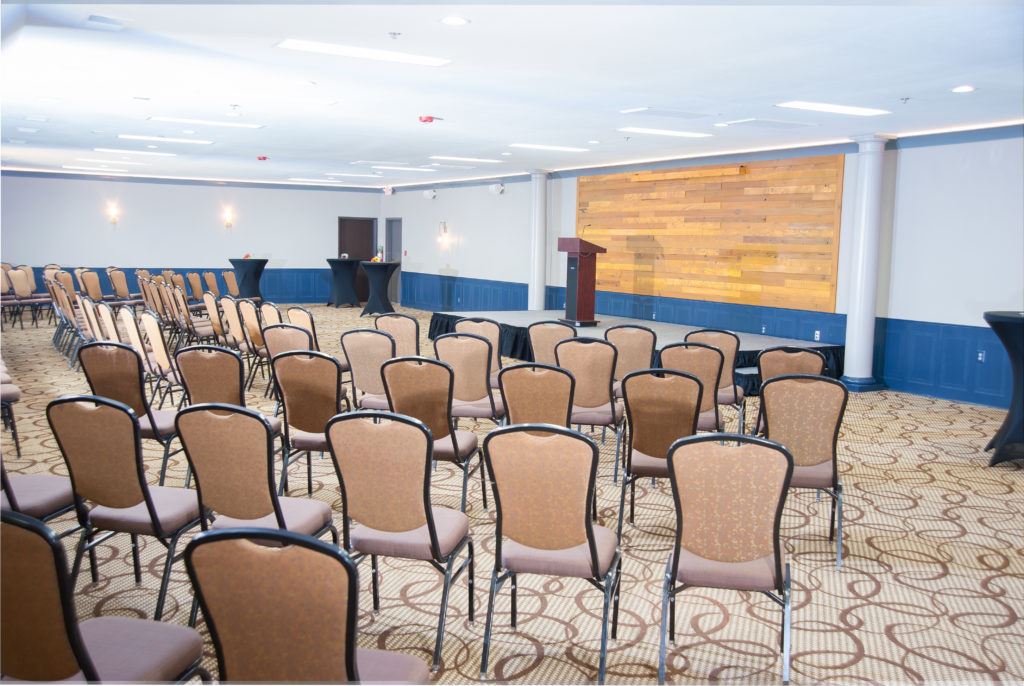
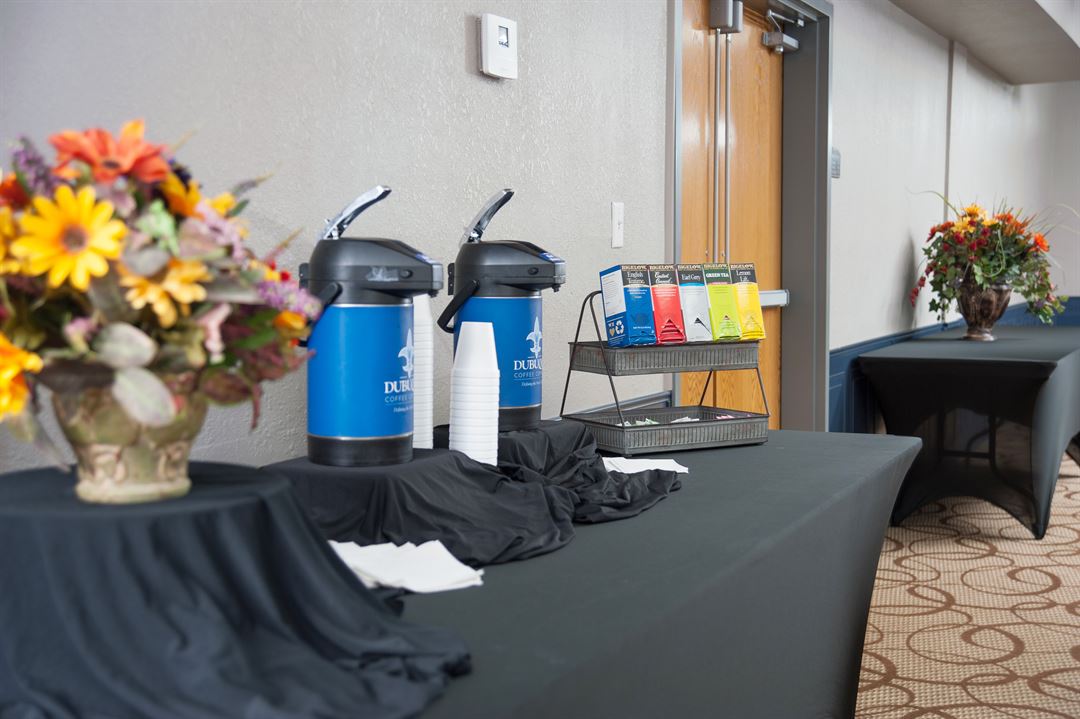
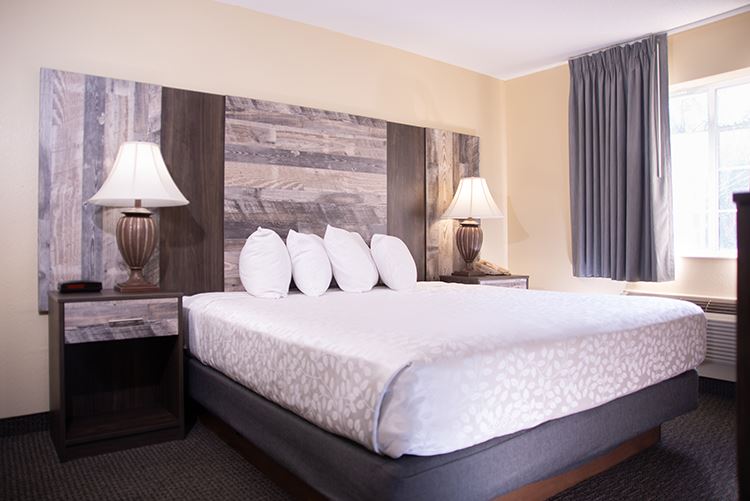
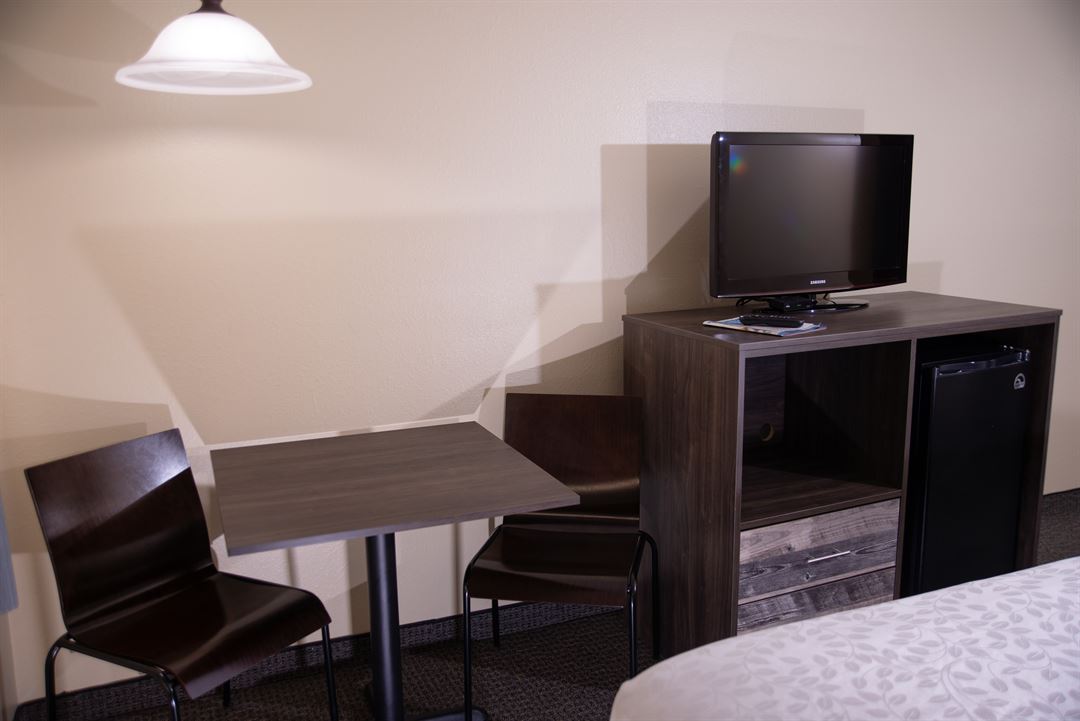
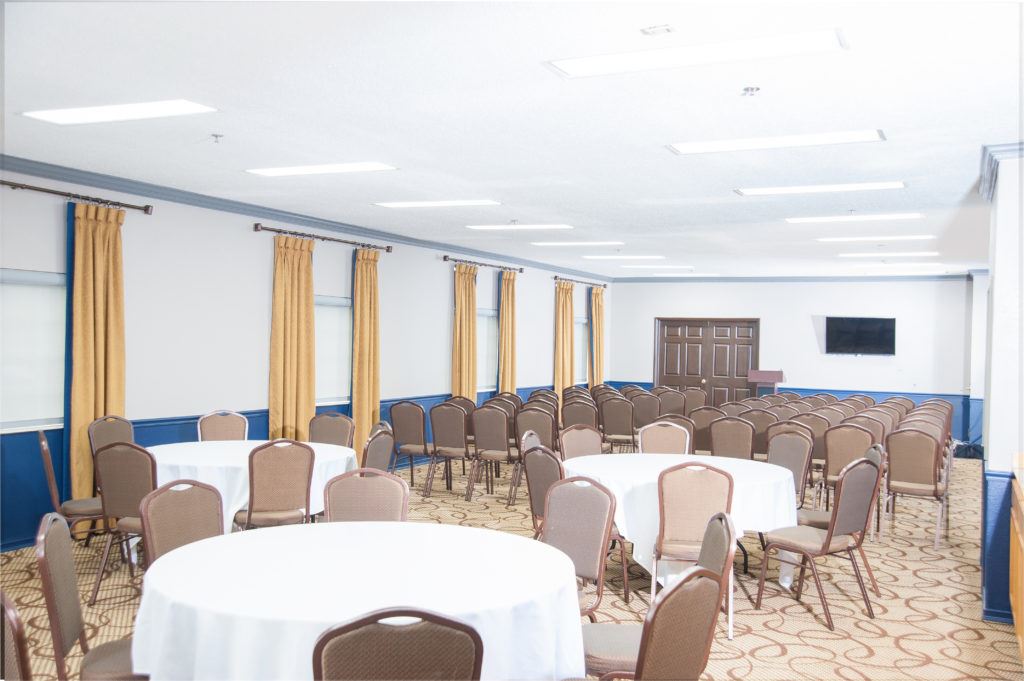













The Stone Castle Hotel & Conference Center
3050 Green Mountain Dr, Branson, MO
300 Capacity
$1,200 to $3,500 for 50 People
The newly transformed meeting space at the Stone Castle Hotel & Conference Center spreads over 10,000 square feet. This area accommodates from 10 – 300 guests for a variety of purposes. Our services range from audiovisual technology to catering services. Let us help you plan your next corporate event, business meeting or convention.
Event Pricing
2023 Catering Menu
$24 - $70
per person
Event Spaces
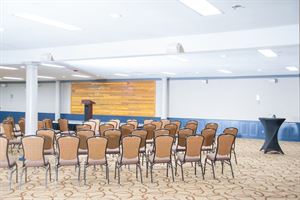
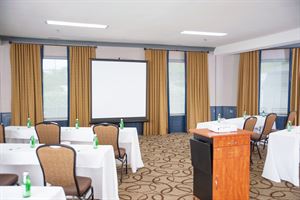
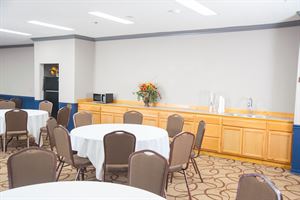
Additional Info
Venue Types
Amenities
- ADA/ACA Accessible
- Indoor Pool
- On-Site Catering Service
- Outdoor Function Area
- Wireless Internet/Wi-Fi
Features
- Max Number of People for an Event: 300
- Total Meeting Room Space (Square Feet): 10,000