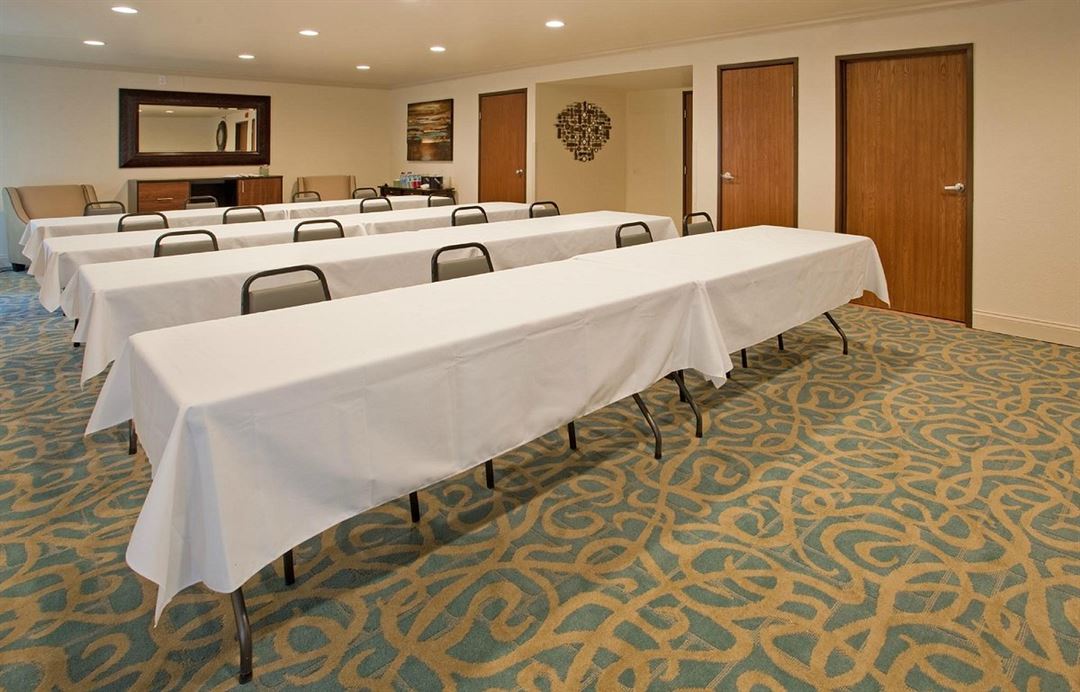
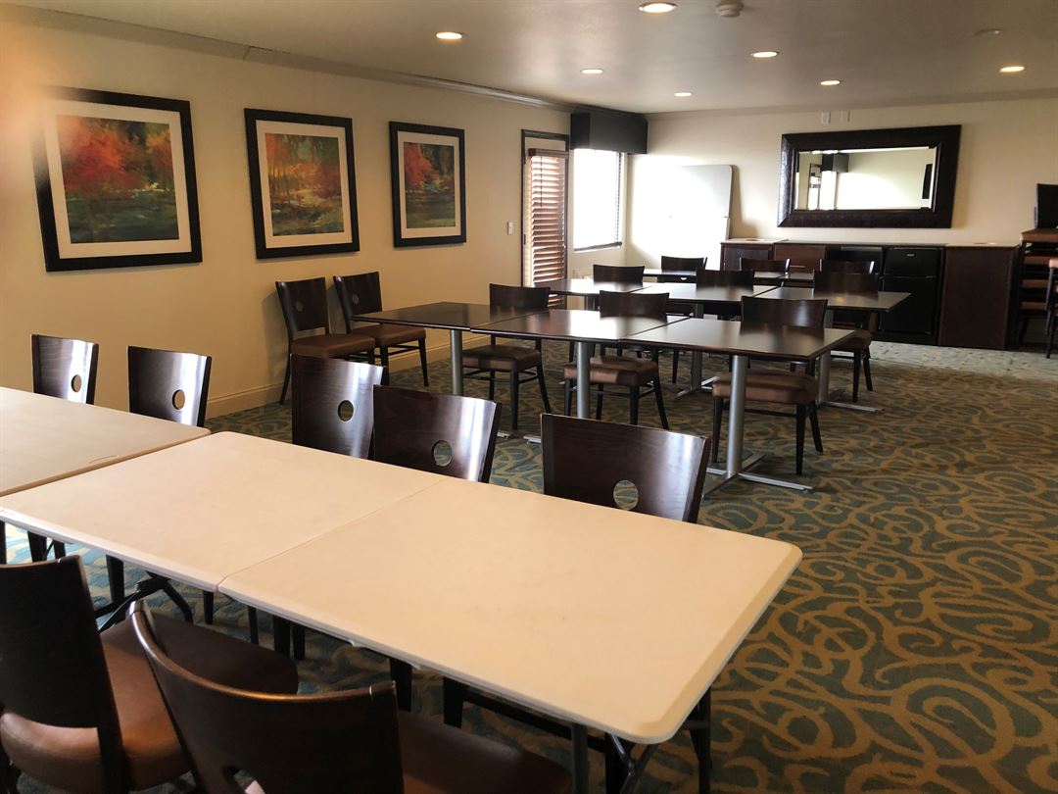
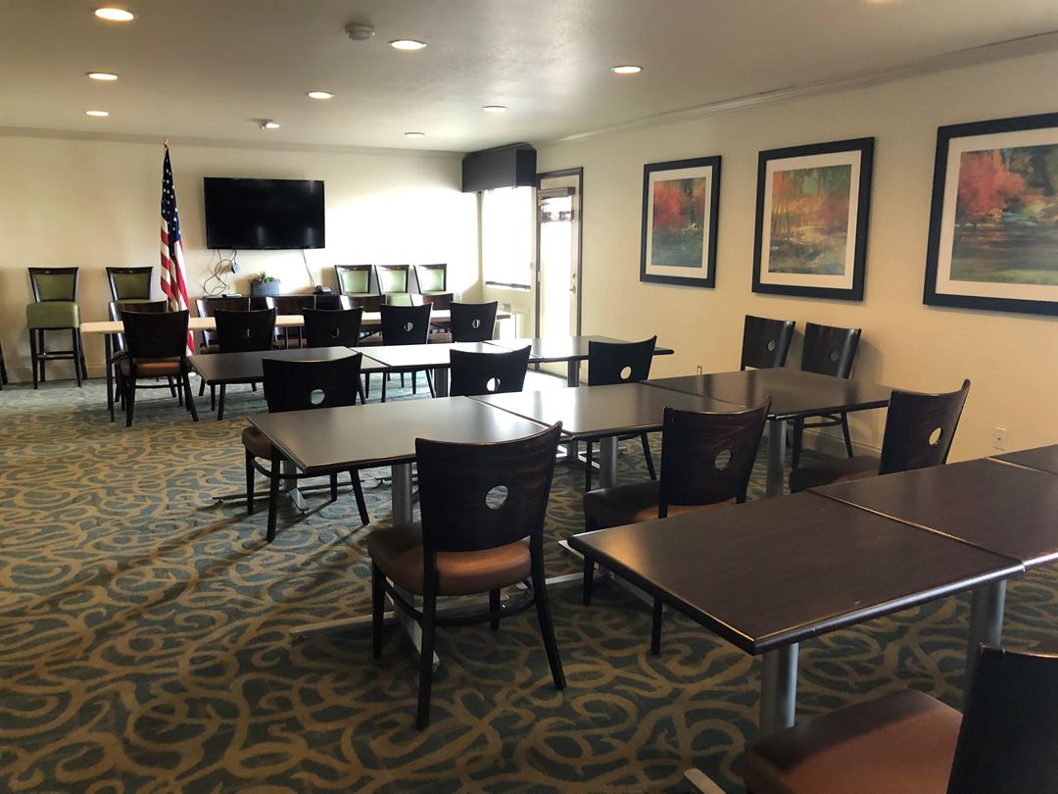
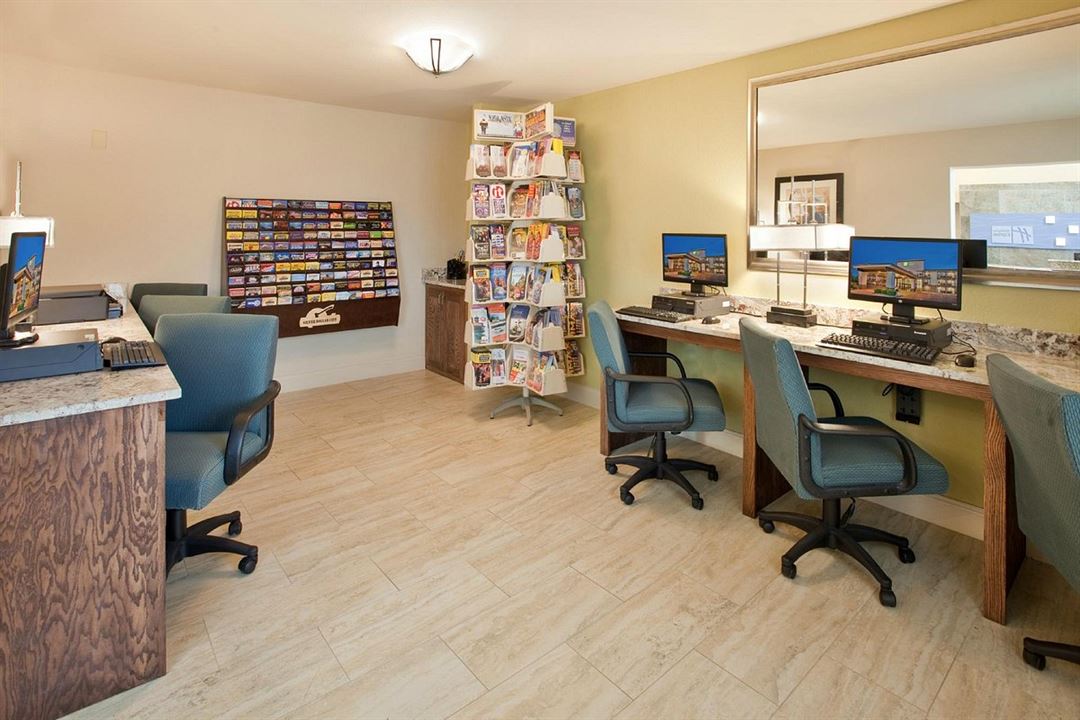
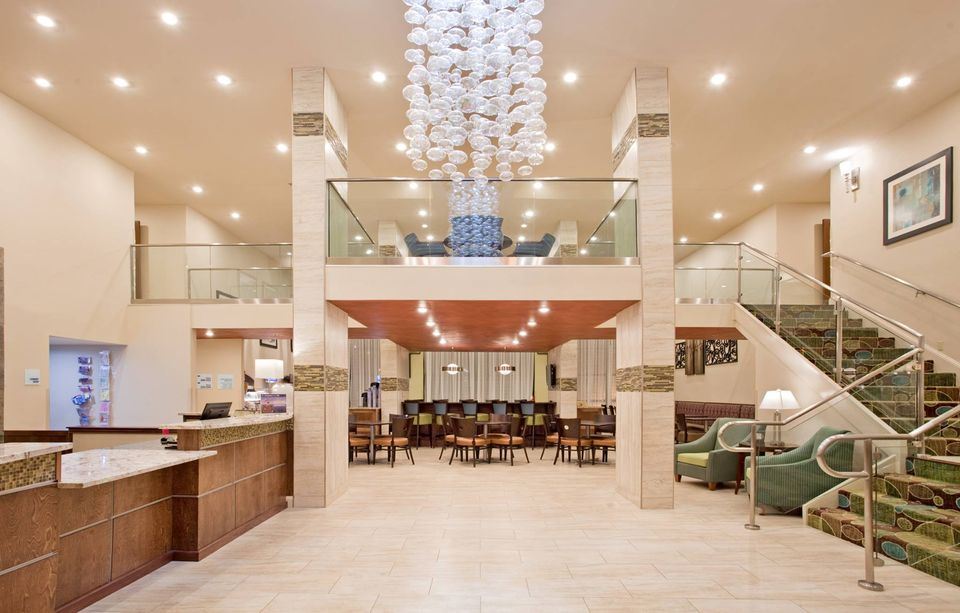







Holiday Inn Express & Suites Branson
1970 W. Hwy. 76, Branson, MO
45 Capacity
Guests can't get enough of our gorgeous views and convenient location on the 76 strip! Our meeting space is located on the 5th floor and has 2 balconies with a view of the strip! We also offer a full kitchen in our meeting room. Our hotel offers beautiful rooms and suites with balconies, an outdoor pool, indoor hot tub, fitness center, and full hot breakfast bar!
Event Spaces
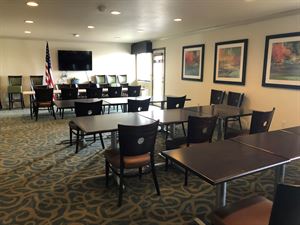
Additional Info
Venue Types
Amenities
- ADA/ACA Accessible
- Fully Equipped Kitchen
- Outdoor Pool
- Outside Catering Allowed
- Wireless Internet/Wi-Fi
Features
- Max Number of People for an Event: 45