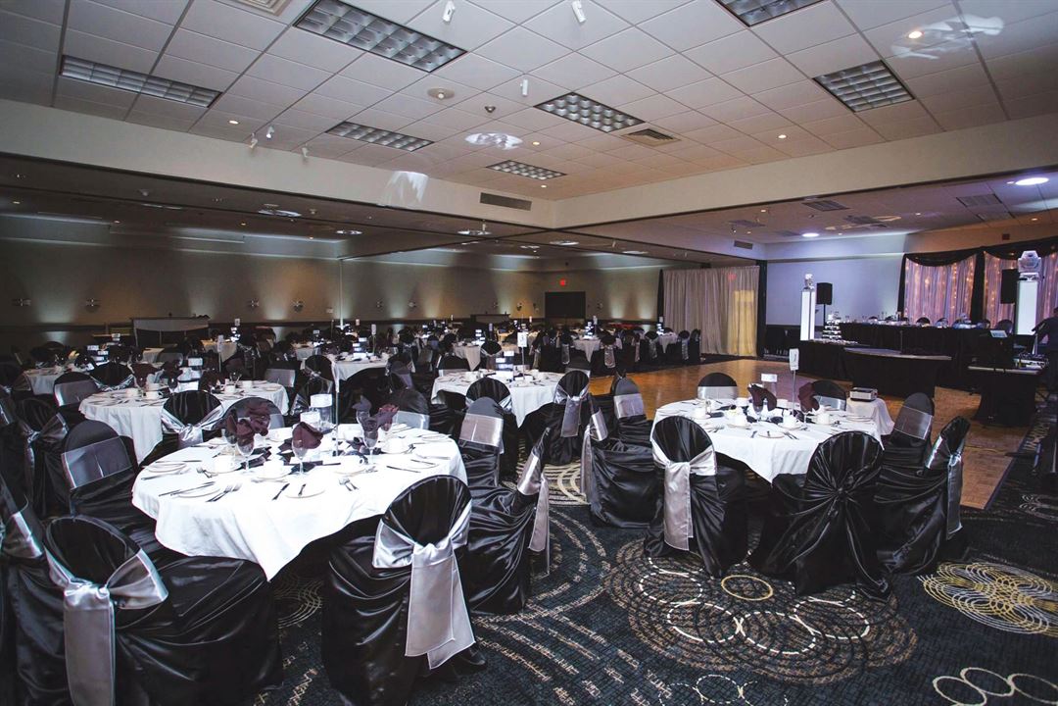
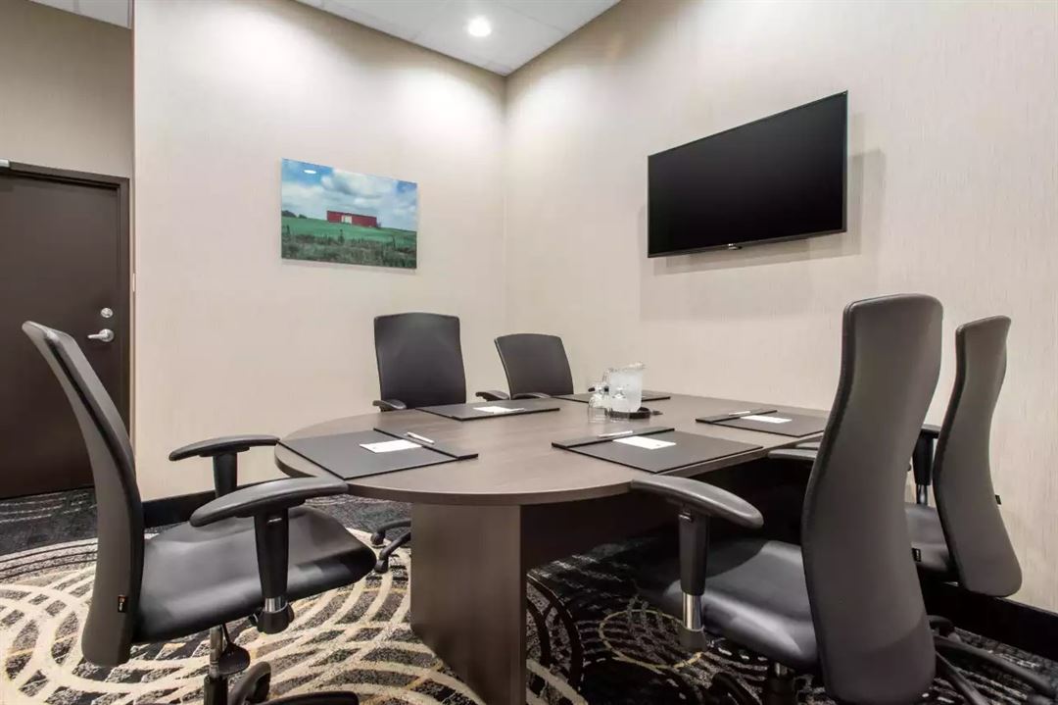
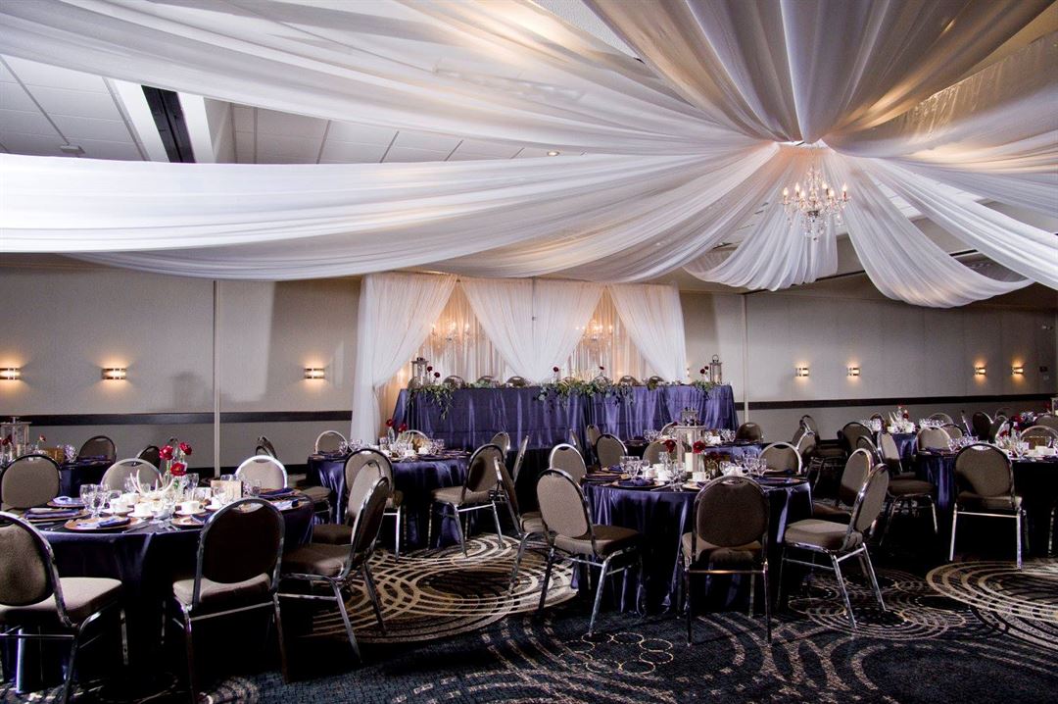
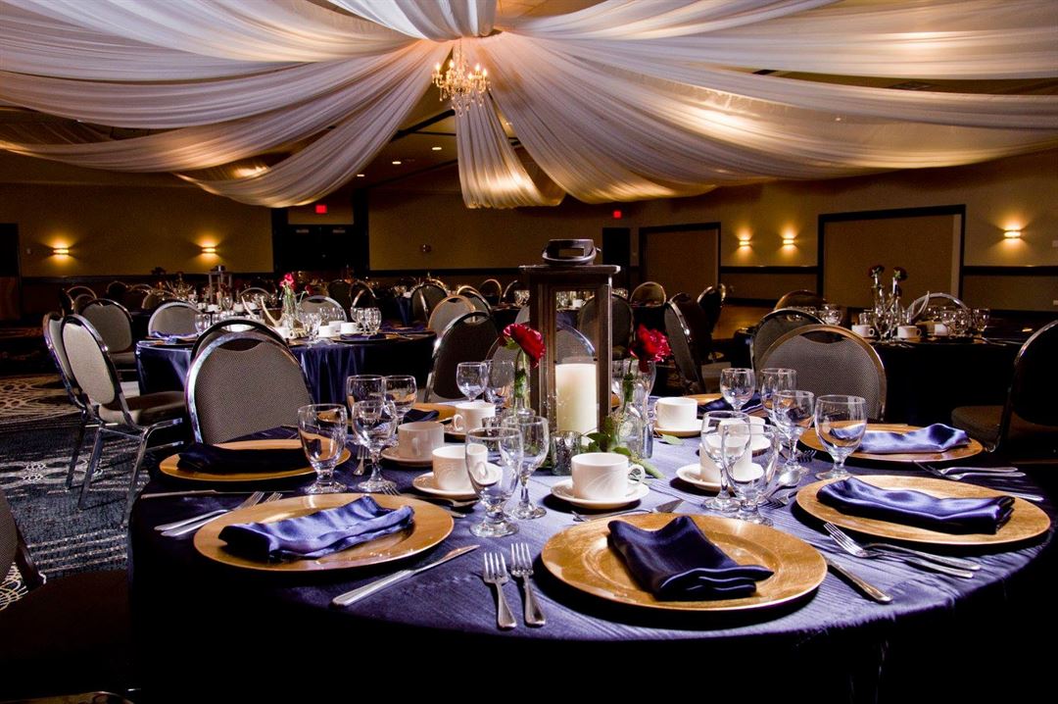
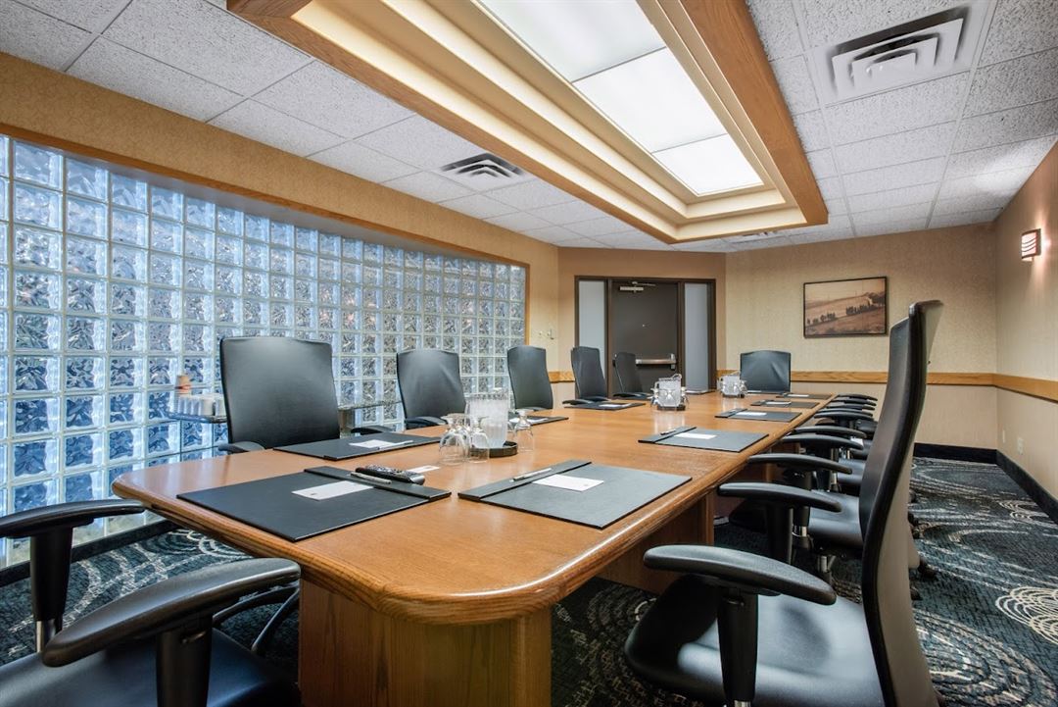










Clarion Hotel & Suites Brandon
3130 Victoria Ave, Brandon, MB
700 Capacity
$1,000 to $2,700 for 50 People
The Clarion Hotel & Suites, located in Brandon, Manitoba, is an ideal place to stay on the west end of town. For business travellers, the close proximity to the 18th street business district is an added bonus. However, regardless of whether you are traveling for business or pleasure, there are a variety of activities and things to do in the area.
Our hotel features deluxe guestrooms, a host of in-room amenities, an indoor pool, luxury suites, and 10,000 sq. ft. of banquet space. Like few other hotels in Brandon, we offer full dining and leisure facilities. Relax in ECHO Restaurant & Wine Bar for breakfast, lunch, and dinner.
Unwind and allow our seasoned and amiable event planners to assist you in organizing your upcoming meetings in Brandon. With an expansive conference space spanning over 10,000 square feet, we can cater to groups ranging from 5 to 600 people.
Event Pricing
Banquet Menu
550 people max
$20 - $54
per person
Wedding Menu
550 people max
$47 - $54
per person
Event Spaces







Additional Info
Venue Types
Amenities
- ADA/ACA Accessible
- Full Bar/Lounge
- Fully Equipped Kitchen
- Indoor Pool
- On-Site Catering Service
- Wireless Internet/Wi-Fi
Features
- Max Number of People for an Event: 700
- Number of Event/Function Spaces: 7
- Special Features: All of our banquet spaces between our Regency Ballroom and Kensington can be all combined or split into separate banquet event spaces based on your preferences.
- Total Meeting Room Space (Square Meters): 929
- Year Renovated: 2023