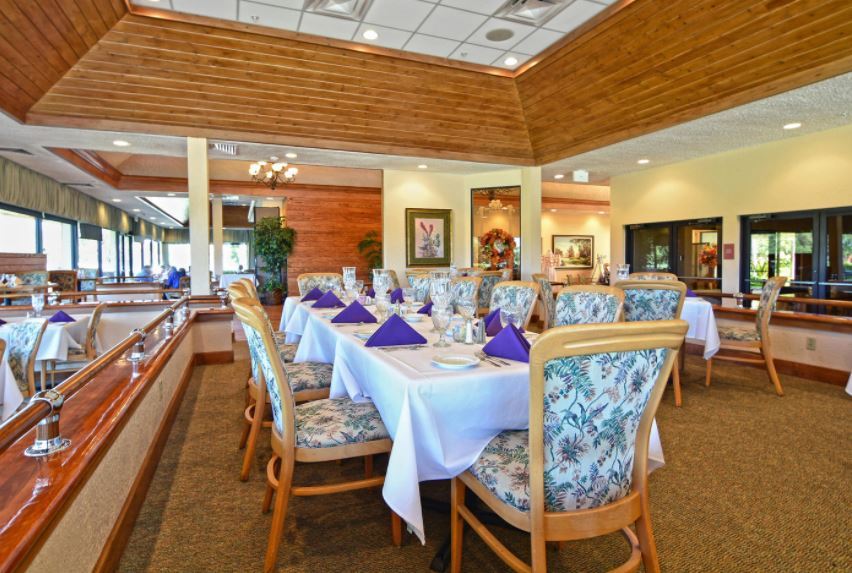
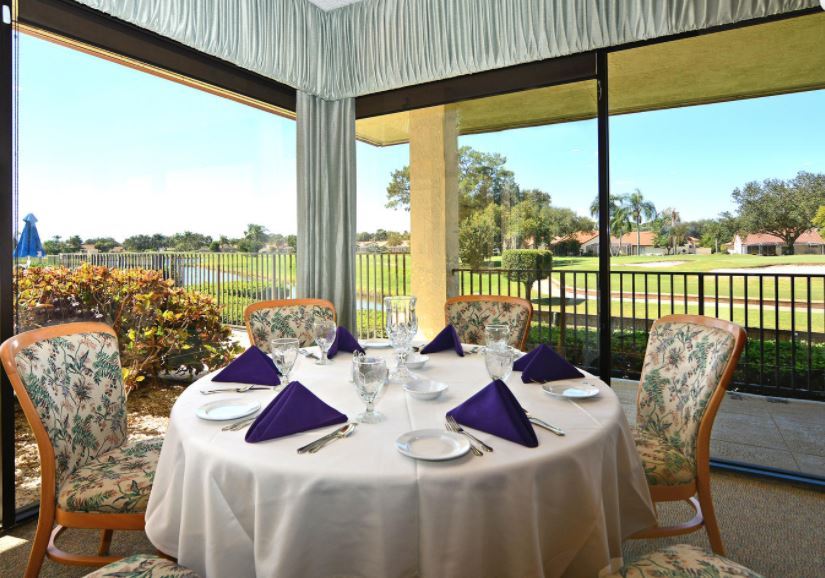
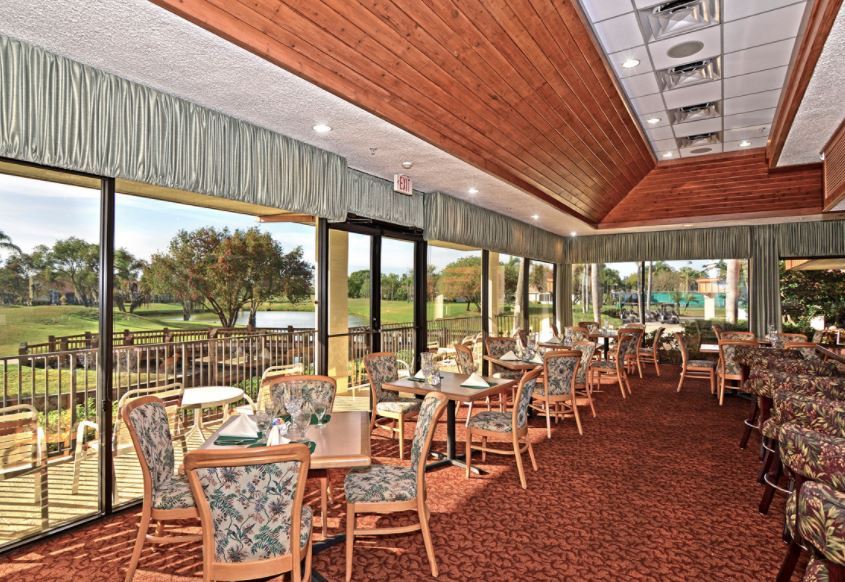
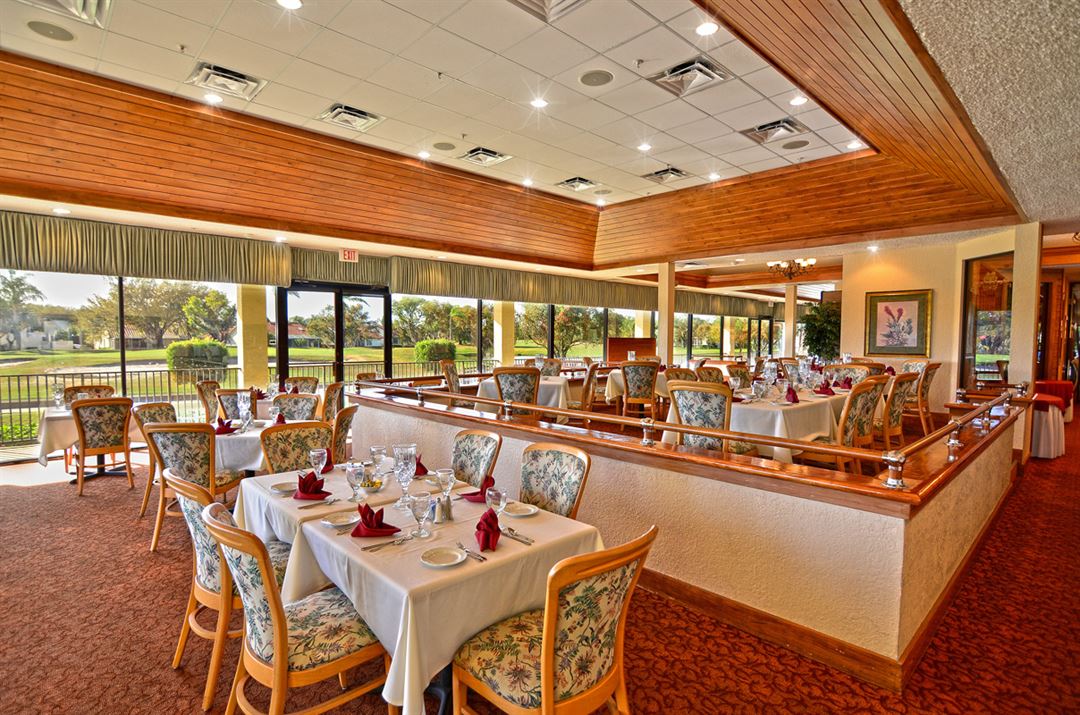
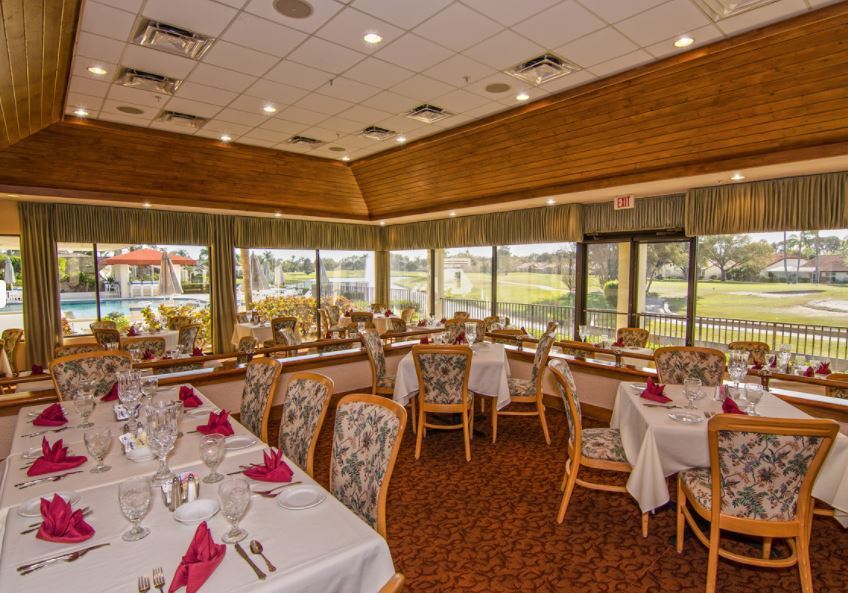







Peridia Golf & Country Club
4950 Peridia Boulevard, Bradenton, FL
180 Capacity
Peridia Golf & Country Club is more than just your number one option for a round of golf in Bradenton. It is also one of our region's top venues for hosting the special days of your life, from a fairy tale wedding to an important banquet.
Event Spaces



Recommendations
Perfect private dinner party venue
— An Eventective User
from Parrish,FL
The private room was arranged to facilitate conversation among the group. The service was very good and special accommodations were made for one of the guests who requested a gluten free meal. The food from the menu and the buffet was well prepared. Overall, a very positive experience.
Additional Info
Venue Types
Amenities
- ADA/ACA Accessible
- Full Bar/Lounge
- Fully Equipped Kitchen
- On-Site Catering Service
- Outdoor Pool
- Wireless Internet/Wi-Fi
Features
- Max Number of People for an Event: 180
- Number of Event/Function Spaces: 3
- Special Features: Dining room and bar with two dance floors overlooking the golf course and lake with 180 degree view, floor to ceiling windows. Smaller private rooms also available
- Total Meeting Room Space (Square Feet): 1,300
- Year Renovated: 2009