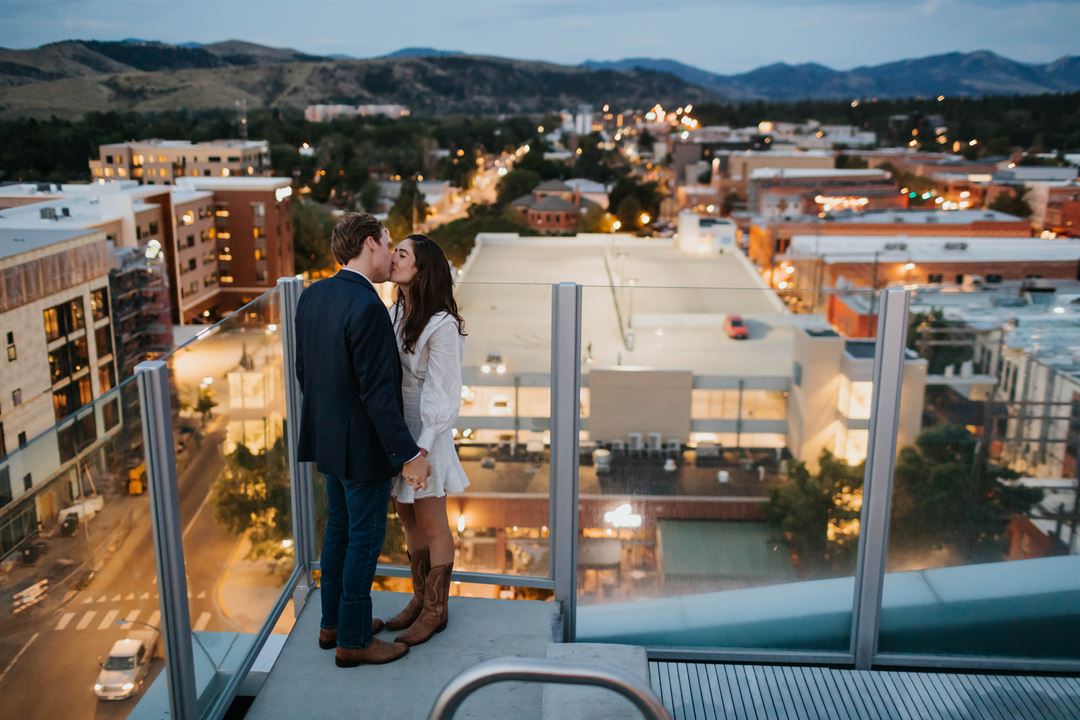
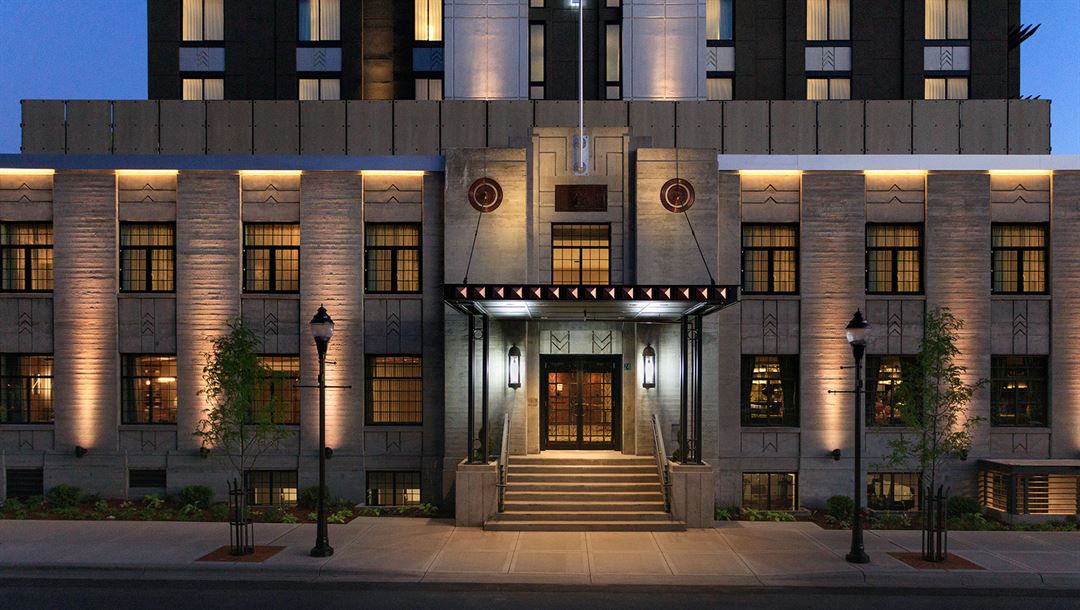
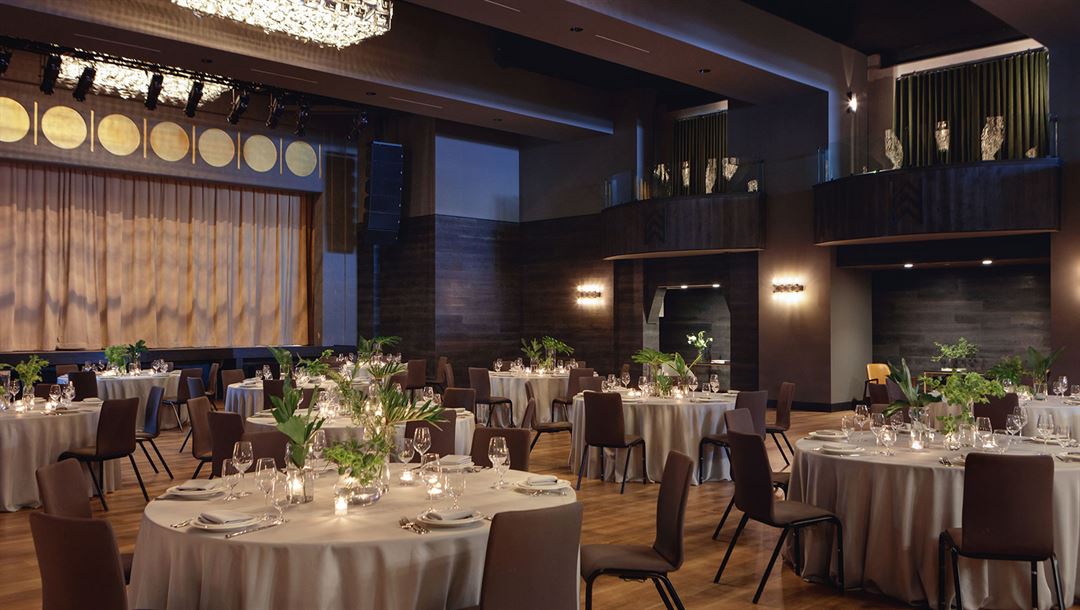

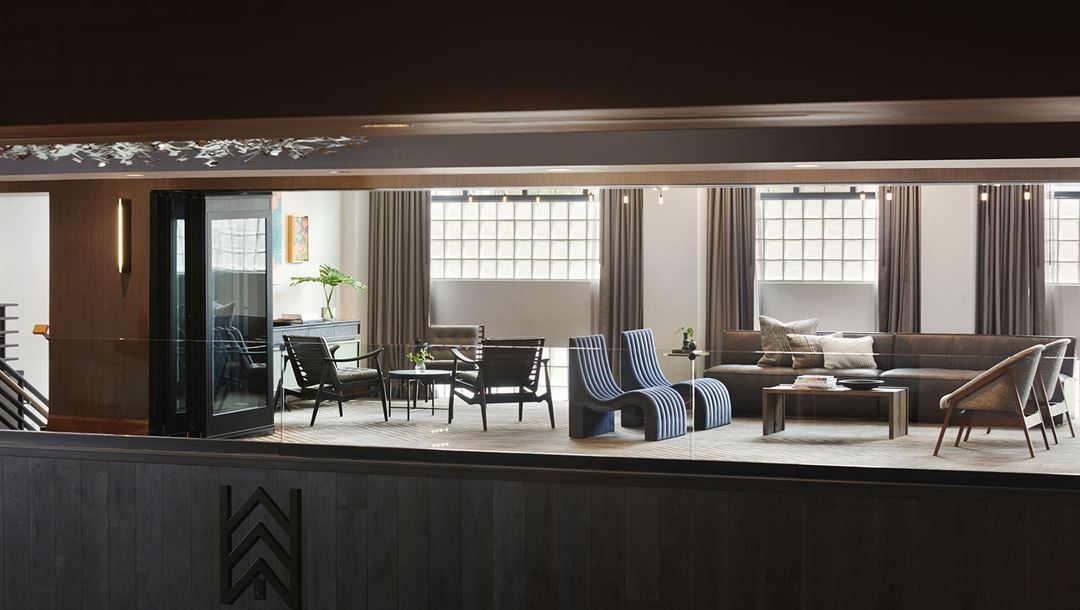















































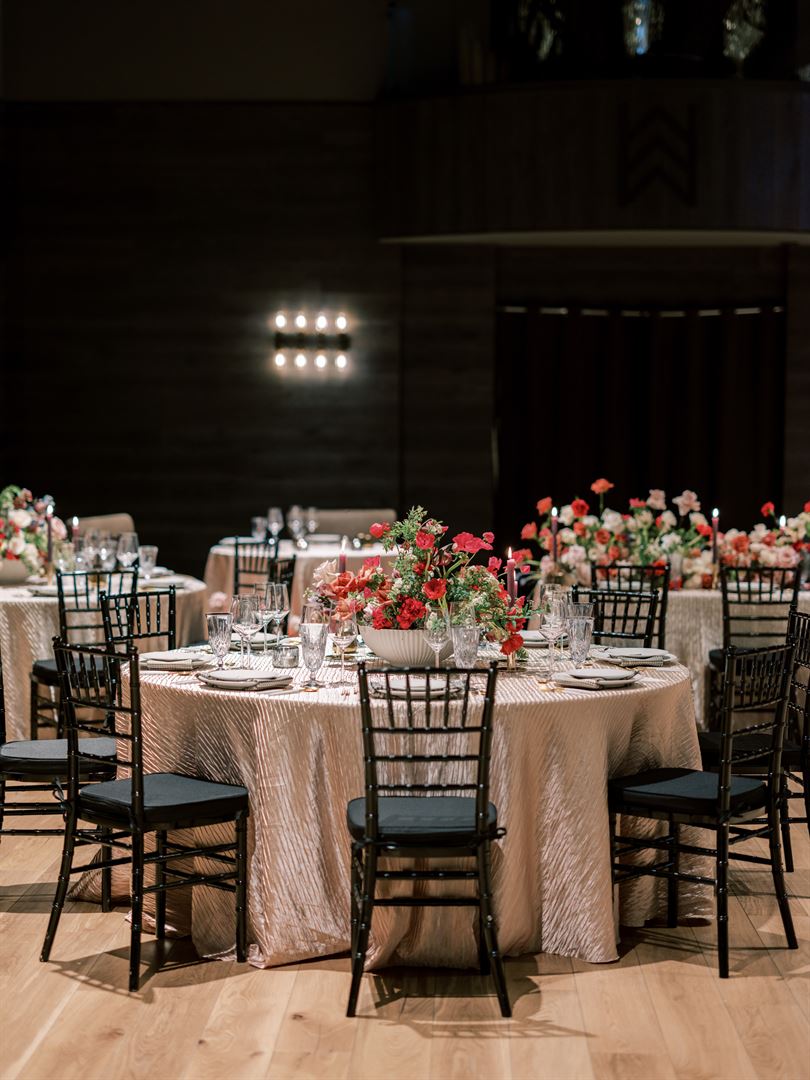
Kimpton Armory Hotel Bozeman
24 W. Mendenhall St, Bozeman, MT
500 Capacity
$1,900 to $6,500 for 50 People
Bozeman is hardly a “business as usual” type of town, and at Kimpton Armory Hotel, we’ve taken that to heart. Company off-sites, elegant weddings and large conventions that welcome guests from across the world are equally at home in our dynamic and flexible spaces. Our meetings and special events team excels at providing the personal touches and attention to detail that will ensure your meeting, reception or raucous celebration exceeds expectations.
We offer indoor and outdoor event space including our second floor meeting rooms, a selection of connectable rooms and suites perfect for executive brainstorming sessions or exclusive cocktail parties, and the Armory Music Hall, that doubles as concert venue and a memorable meeting space with the capacity to accommodate up to 500 people. And did we mention our rooftop pool and all-season Sky Shed? If stellar views of the mountains or toasting under the stars sounds right for your event, we’ve got some ideas we’d like to share.
Our Spaces Are Perfect For:
Corporate events
Weddings
Cocktail receptions
Family reunions and celebrations
Holiday parties
Anniversary parties
Alumni events
Baby showers
Fundraisers
Photo shoots
Press junkets
Corporate buyouts
Event Pricing
Reception Stations
$25 - $56
per person
Lunch Menus
$38 - $52
per person
Dinner Menus
$82 - $125
per person
Day Packages
$130 per person
Event Spaces
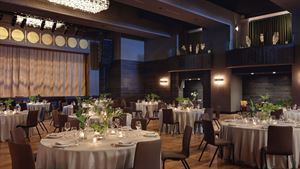
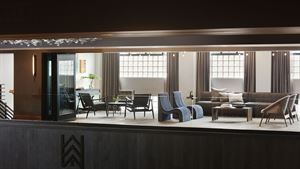
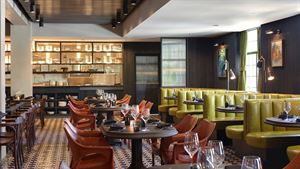
Restaurant/Lounge
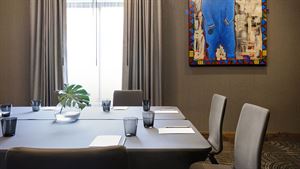
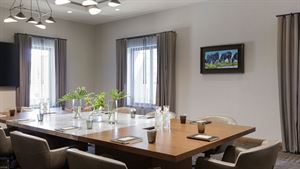

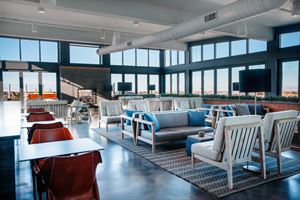
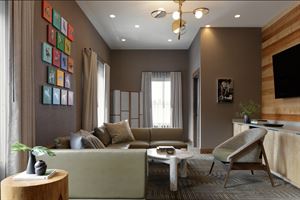
General Event Space
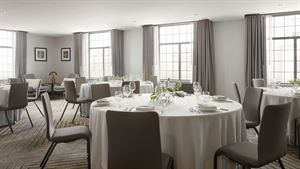
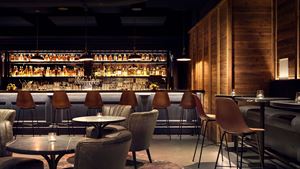
Additional Info
Venue Types
Amenities
- ADA/ACA Accessible
- Full Bar/Lounge
- Fully Equipped Kitchen
- On-Site Catering Service
- Outdoor Function Area
- Outdoor Pool
- Valet Parking
- Wireless Internet/Wi-Fi
Features
- Max Number of People for an Event: 500
- Number of Event/Function Spaces: 10
- Total Meeting Room Space (Square Feet): 8,000
- Year Renovated: 2020